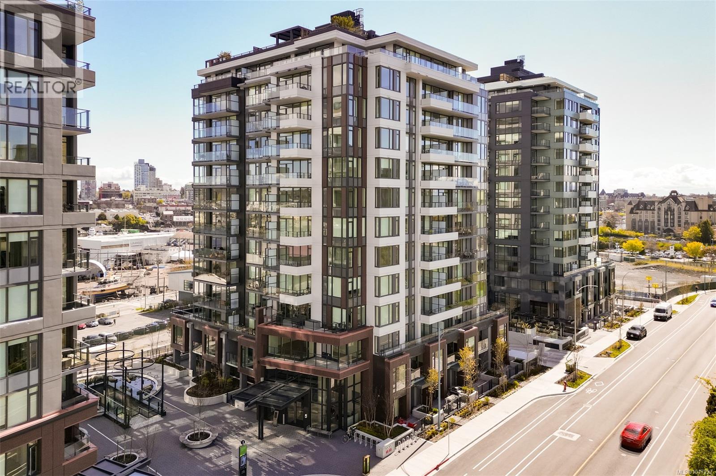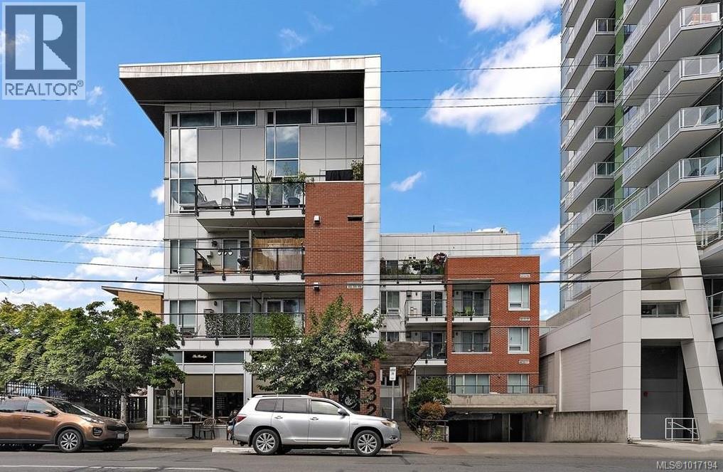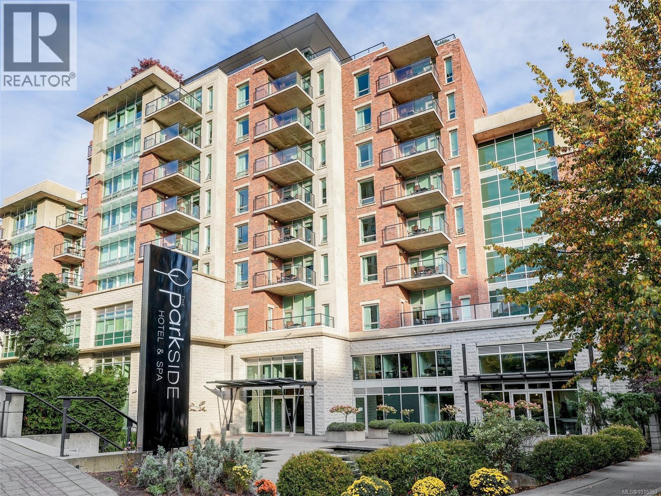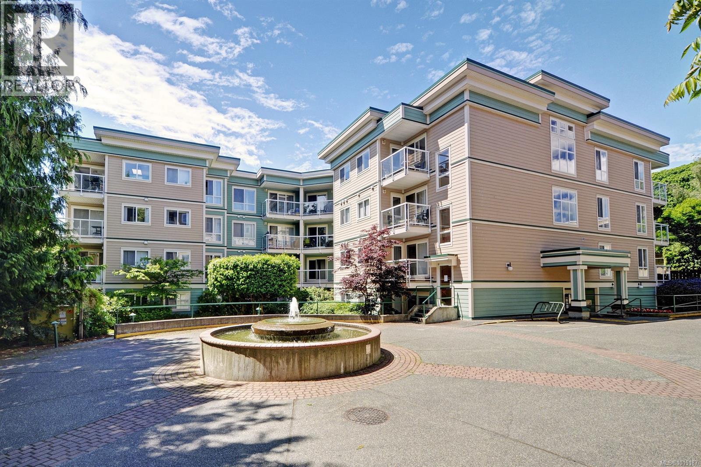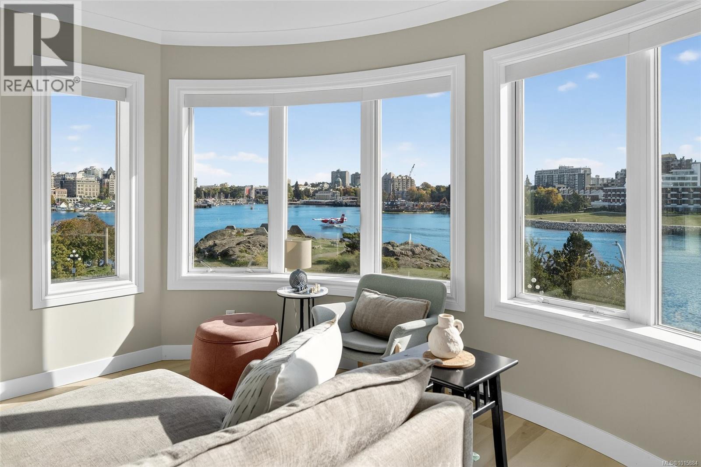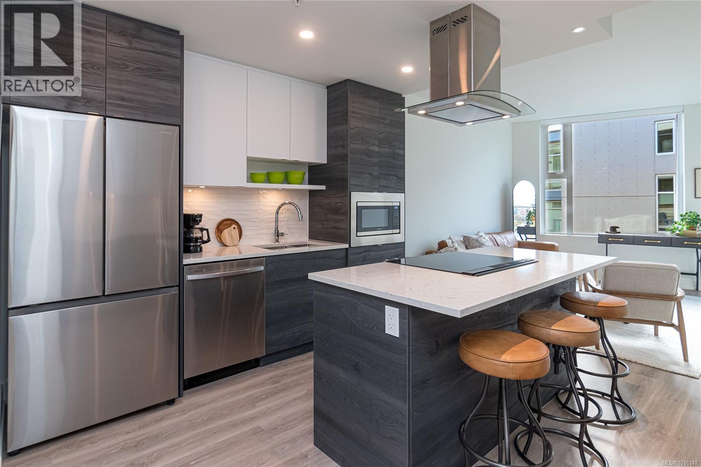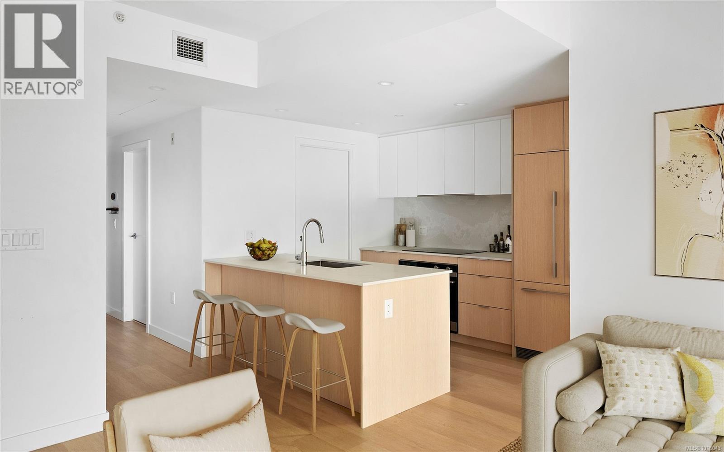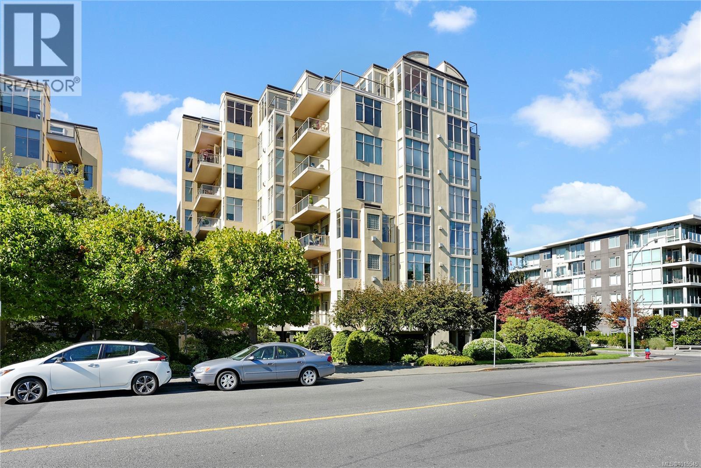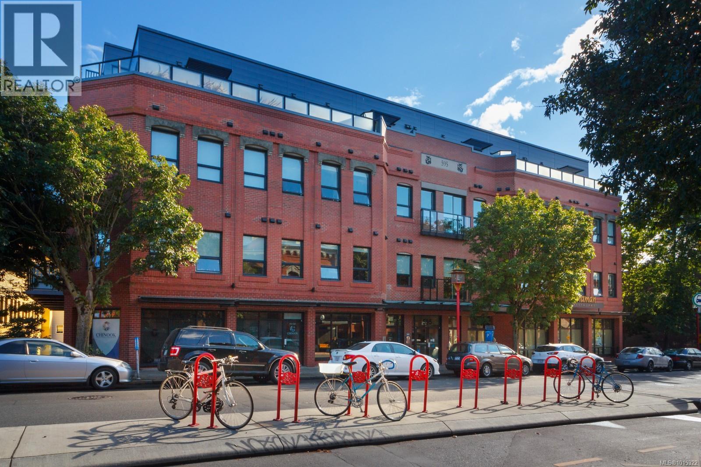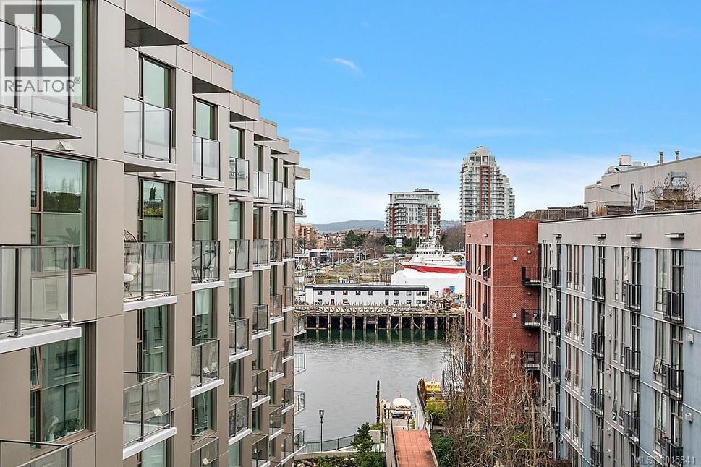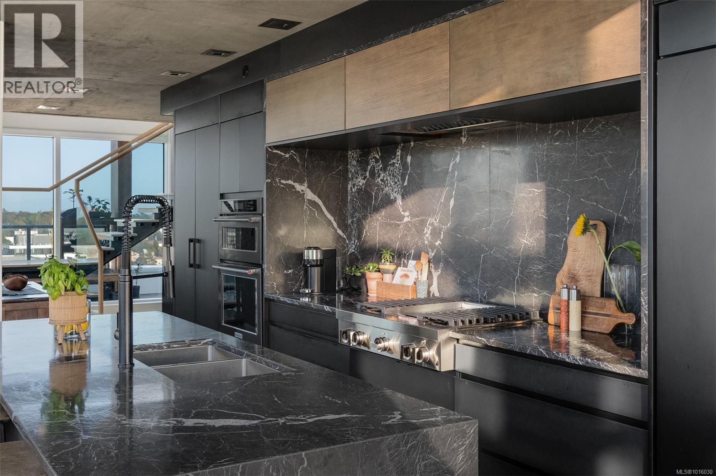- Houseful
- BC
- Victoria
- Downtown Victoria
- 707 Courtney St Unit 1503 St
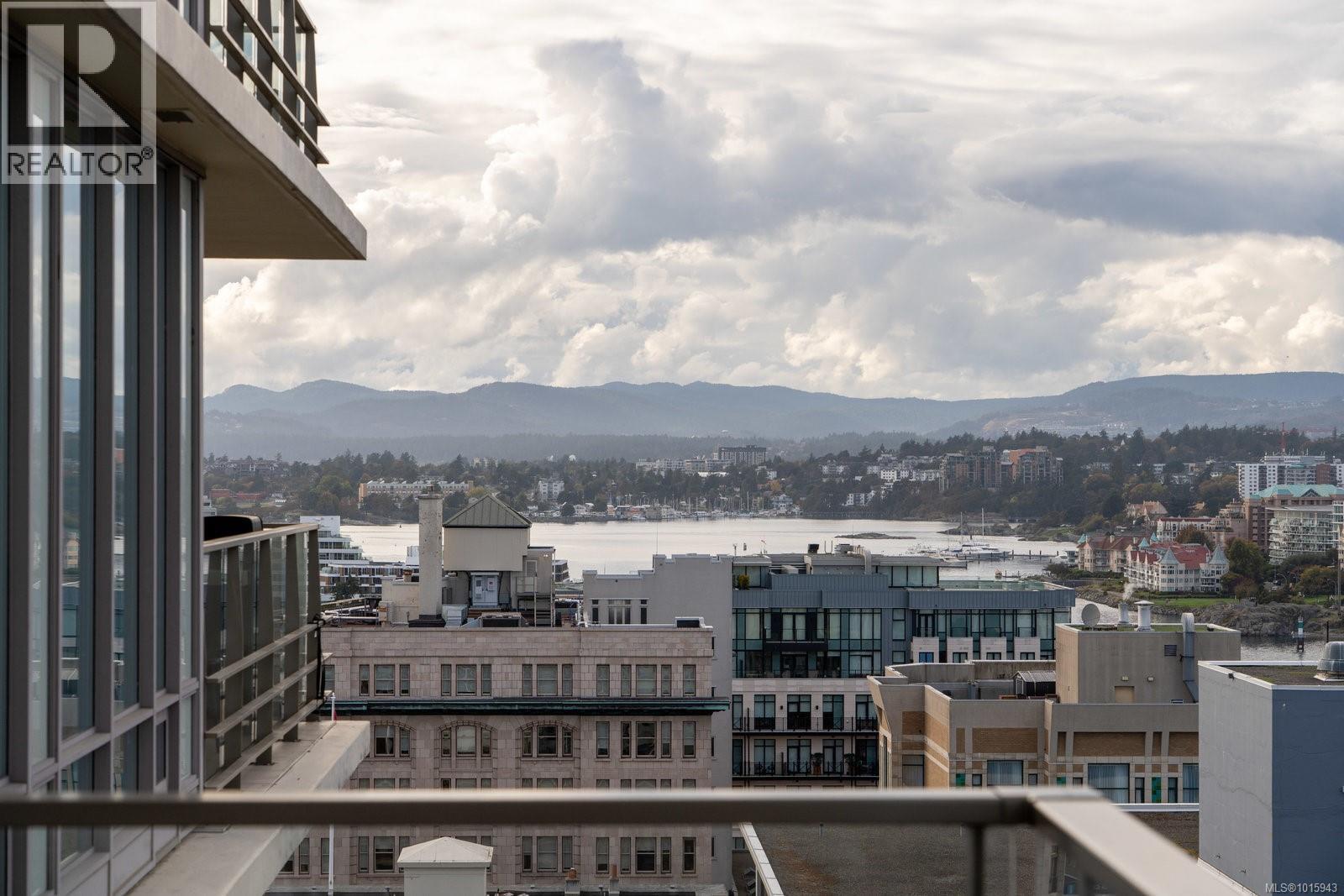
707 Courtney St Unit 1503 St
707 Courtney St Unit 1503 St
Highlights
Description
- Home value ($/Sqft)$794/Sqft
- Time on Housefulnew 37 hours
- Property typeSingle family
- Neighbourhood
- Median school Score
- Year built2009
- Mortgage payment
Welcome to your urban retreat at The Falls, perched high on the 15th floor in the heart of downtown Victoria. This 1 bedroom + den condo showcases sweeping city views through floor-to-ceiling windows, filling the home with natural light. Step onto your private balcony and take in ocean views that stretch to the inner harbour – wow! The open-concept layout is perfect for entertaining, featuring a modern kitchen with granite countertops, European cabinetry, and stainless appliances. Relax in your spacious primary bedroom with spa-inspired ensuite or utilize the versatile den as a home office or guest space. Ideally located, The Falls offers resort-style amenities including an outdoor pool, hot tub, fitness centre, individual heat pumps, and secure underground parking. The finest restaurants, shops, and the Inner Harbour are just steps from your door. Whether as your personal home or investment, this is luxury living at its most convenient. Rentals and 2 pets welcome. (id:63267)
Home overview
- Cooling Central air conditioning
- Heat type Heat pump
- # parking spaces 1
- # full baths 1
- # total bathrooms 1.0
- # of above grade bedrooms 1
- Has fireplace (y/n) Yes
- Community features Pets allowed, family oriented
- Subdivision The falls
- View City view, mountain view, ocean view
- Zoning description Multi-family
- Directions 1890127
- Lot dimensions 793
- Lot size (acres) 0.018632518
- Building size 793
- Listing # 1015943
- Property sub type Single family residence
- Status Active
- Living room 3.658m X 3.353m
Level: Main - Den 2.743m X 1.829m
Level: Main - Primary bedroom 3.962m X 3.353m
Level: Main - Bathroom 5 - Piece
Level: Main - Kitchen 3.353m X 3.353m
Level: Main - 1.524m X 1.524m
Level: Main - Dining room 3.658m X 2.438m
Level: Main - Balcony 5.182m X 1.524m
Level: Main
- Listing source url Https://www.realtor.ca/real-estate/28965149/1503-707-courtney-st-victoria-downtown
- Listing type identifier Idx

$-1,128
/ Month

