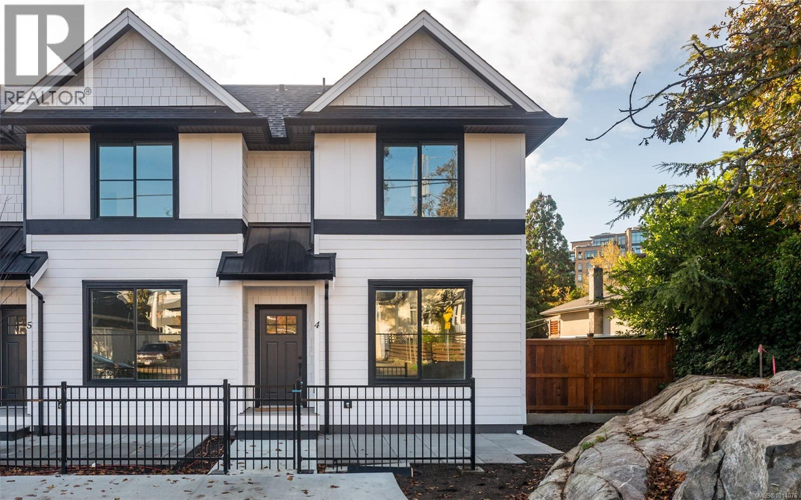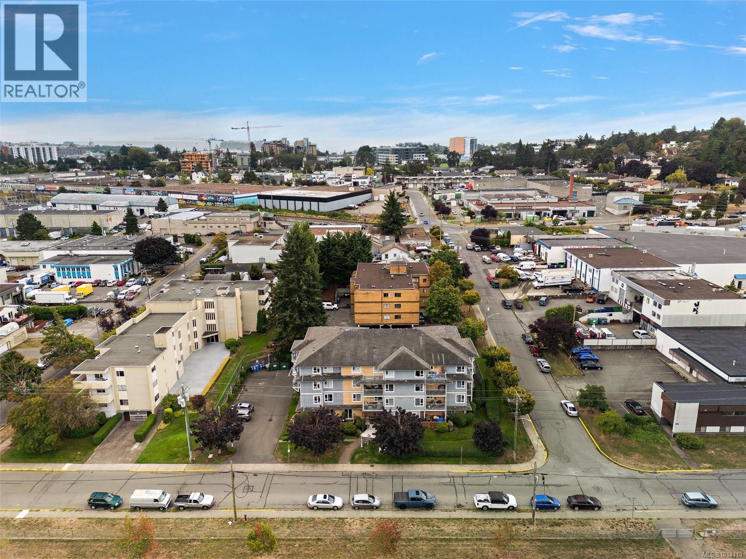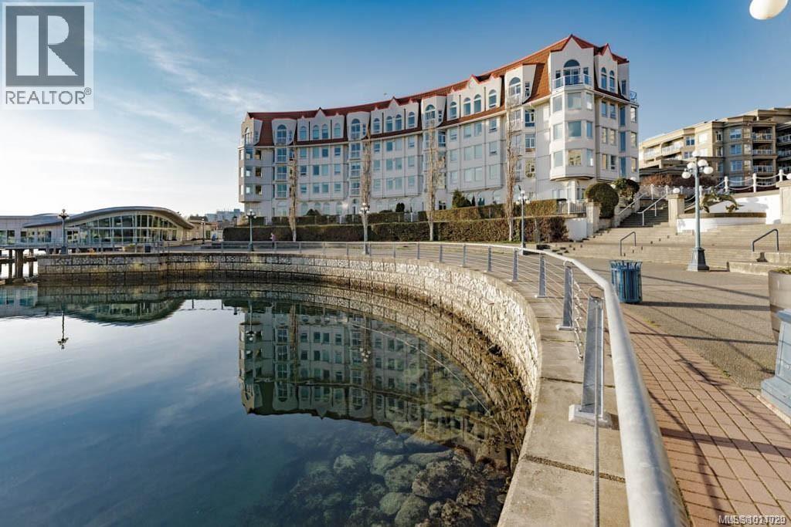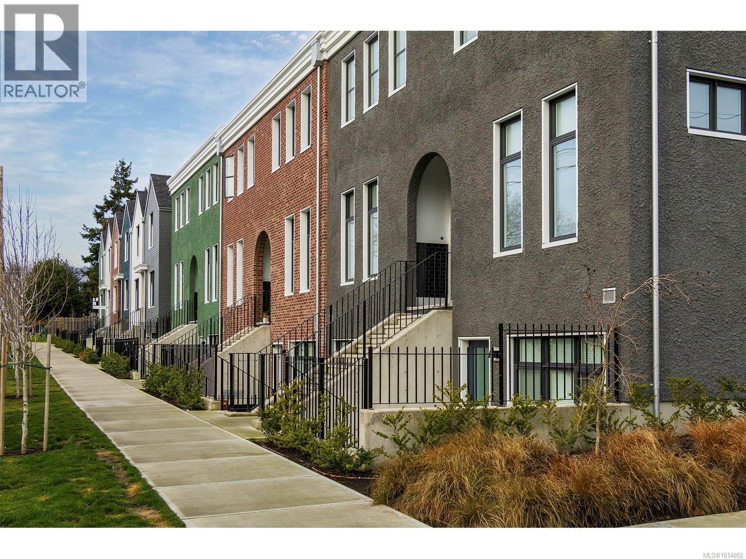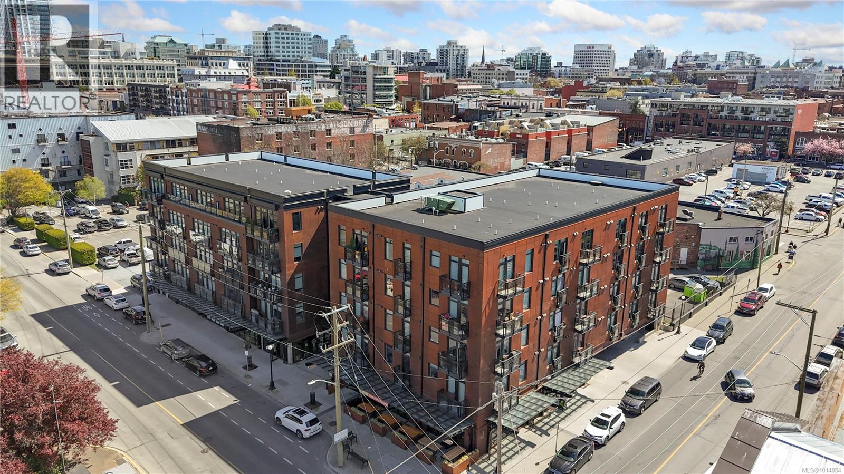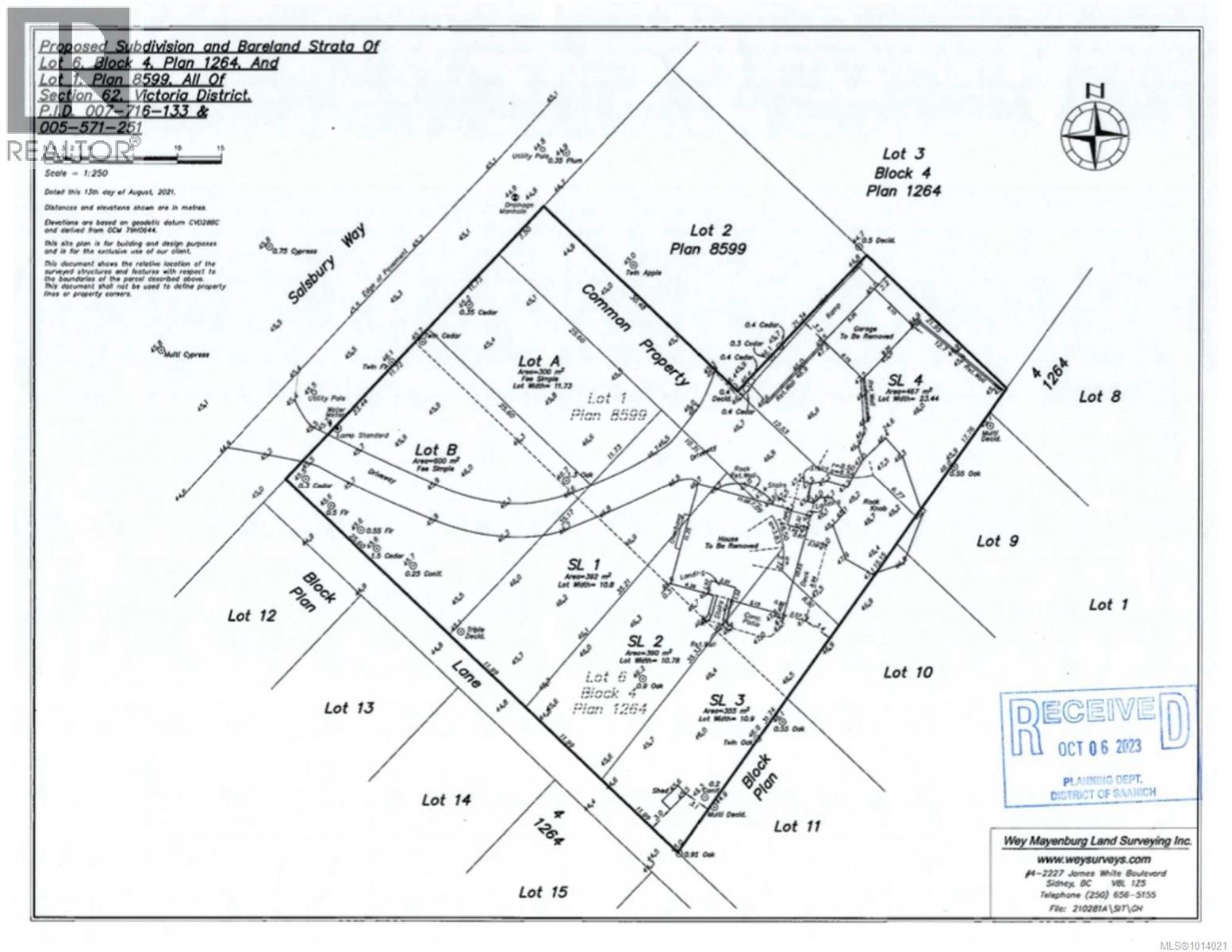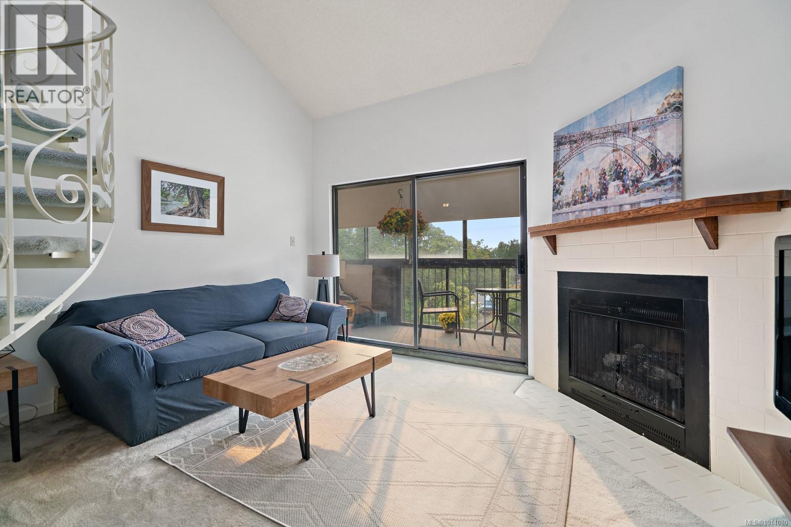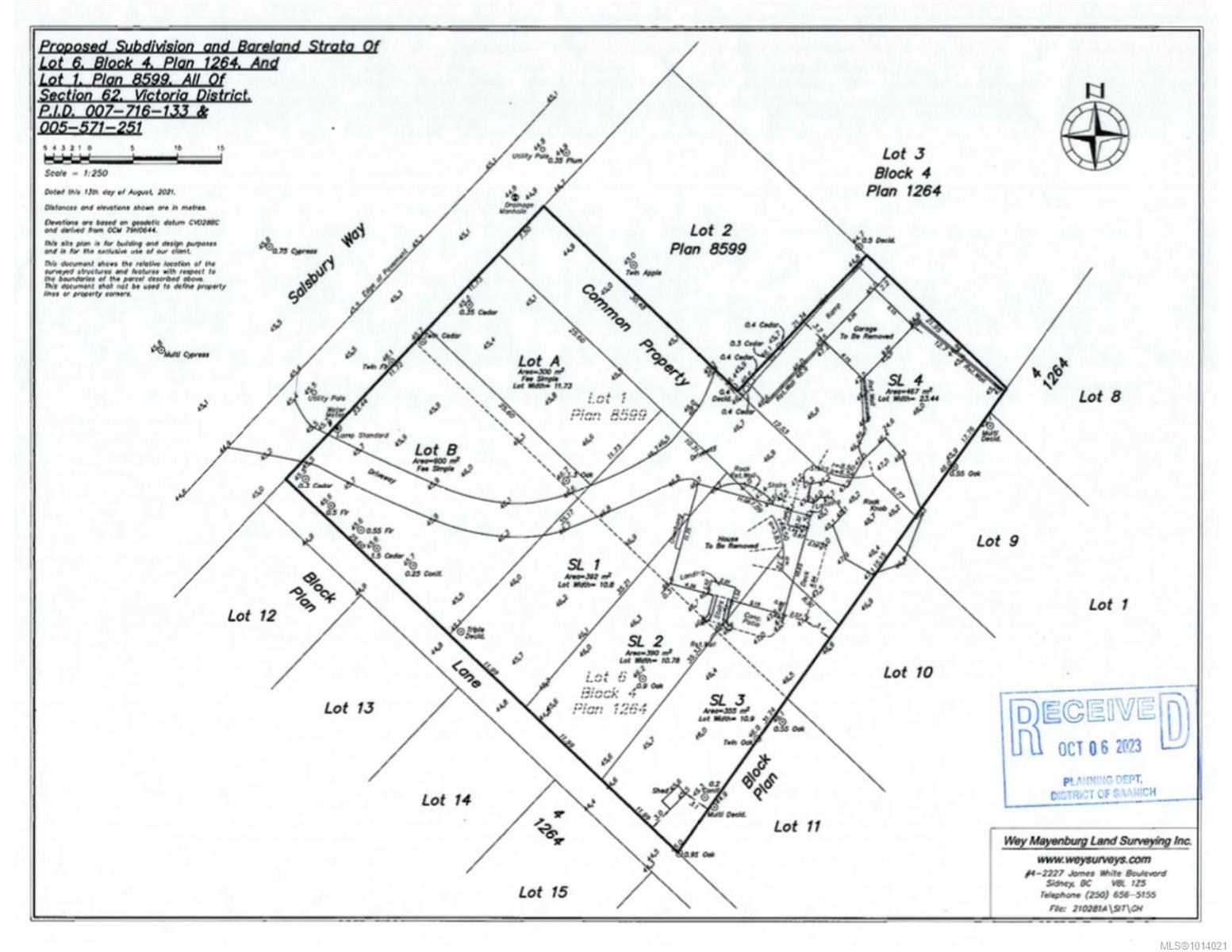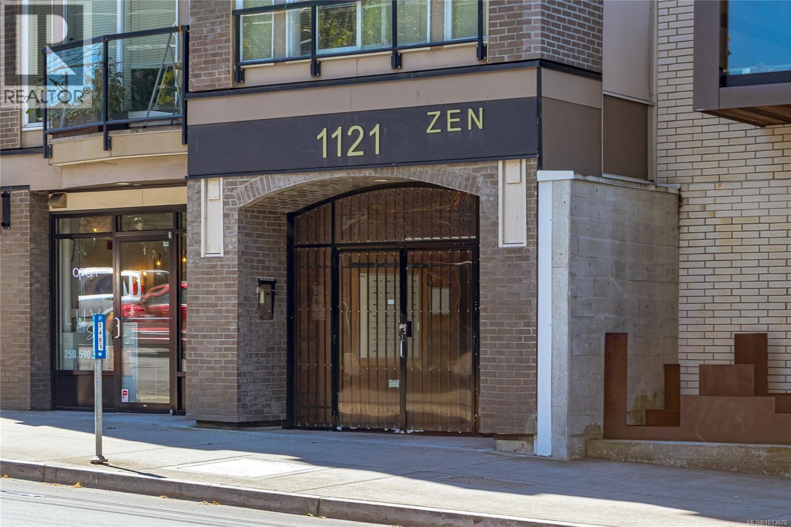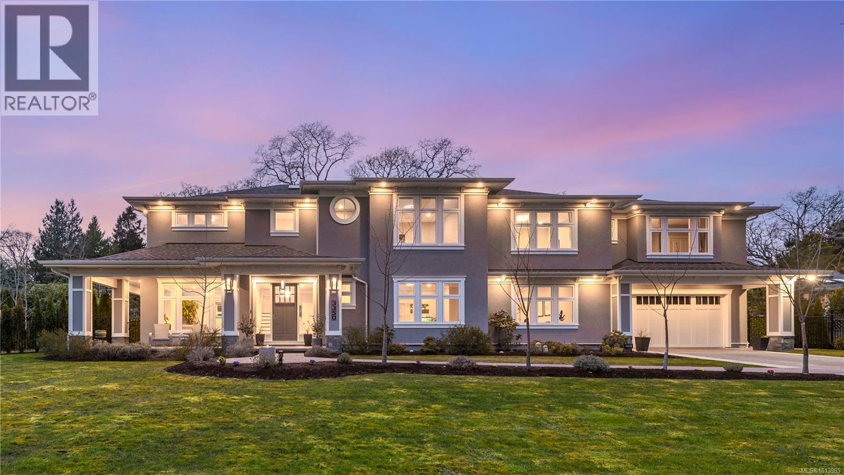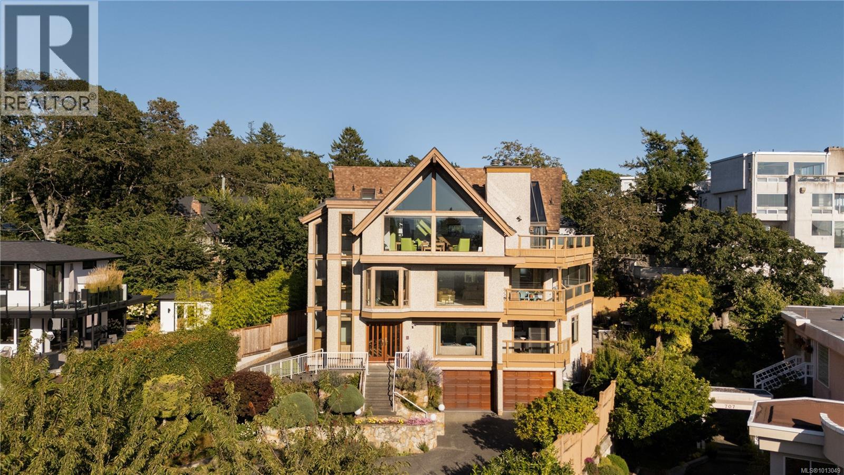
Highlights
Description
- Home value ($/Sqft)$546/Sqft
- Time on Housefulnew 26 hours
- Property typeSingle family
- StyleOther
- Neighbourhood
- Median school Score
- Year built1984
- Mortgage payment
On a quiet byway in prestigious Rockland, this architecturally designed and custom built 1984 Westcoast view home is on the market for the first time. With over 5,000 sq.ft. of professionally designed living space across 4 levels, this home offers 6 BR’s and 5 baths, with generous living and dining areas that seamlessly flow to multiple viewing decks. The top floor showcases 15’ vaulted ceilings with expansive picture windows, filling the home with natural light and incredible 360 degree views of the city, ocean, and Olympic Mountains. The gourmet kitchen, dining room and family room are to die for! The spacious 2nd floor primary suite level includes a private sitting area, WI closet, and spa-like ensuite, complemented by additional bedrooms and a full laundry room. The main floor offers a gorgeous entry and a 1300 sq. ft. 3BR, 2 bath view suite with an elevated viewing deck and separate garage. The suite is easily incorporated back into the main living area if so desired. The lower level at grade features a large double garage with additional storage, access to the 4 level glass elevator, a hobby room, and more storage. Perfectly positioned on a 9800 sq. ft. private view lot, with loads of parking and landscaped gardens that include a large, tranquil Koi pond, this is a rare, and one of a kind Rockland offering. (id:63267)
Home overview
- Cooling See remarks
- Heat type Heat pump
- # parking spaces 5
- # full baths 5
- # total bathrooms 5.0
- # of above grade bedrooms 6
- Has fireplace (y/n) Yes
- Subdivision Rockland
- View City view, mountain view, ocean view
- Zoning description Residential
- Lot dimensions 9800
- Lot size (acres) 0.23026316
- Building size 5039
- Listing # 1013049
- Property sub type Single family residence
- Status Active
- Balcony 3.048m X 2.438m
Level: 2nd - Laundry 3.353m X 1.524m
Level: 2nd - Bedroom 4.267m X 3.353m
Level: 2nd - Ensuite 6 - Piece
Level: 2nd - Other 2.134m X 4.877m
Level: 2nd - Primary bedroom 6.401m X 4.267m
Level: 2nd - Sitting room 4.572m X 3.353m
Level: 2nd - Bathroom 5 - Piece
Level: 2nd - Balcony 3.048m X 3.962m
Level: 2nd - Bedroom 3.353m X 3.048m
Level: 2nd - Dining room 3.658m X 5.182m
Level: 3rd - Balcony 4.267m X 3.048m
Level: 3rd - Bathroom 2 - Piece
Level: 3rd - Balcony 1.219m X 3.353m
Level: 3rd - Kitchen 3.962m X 4.877m
Level: 3rd - Balcony 3.048m X 8.23m
Level: 3rd - Living room 6.096m X 6.096m
Level: 3rd - Family room 3.353m X 7.62m
Level: 3rd - Utility 2.438m X 1.524m
Level: Lower - Unfinished room 6.401m X 1.524m
Level: Lower
- Listing source url Https://www.realtor.ca/real-estate/28863771/711-robleda-cres-victoria-rockland
- Listing type identifier Idx

$-7,333
/ Month

