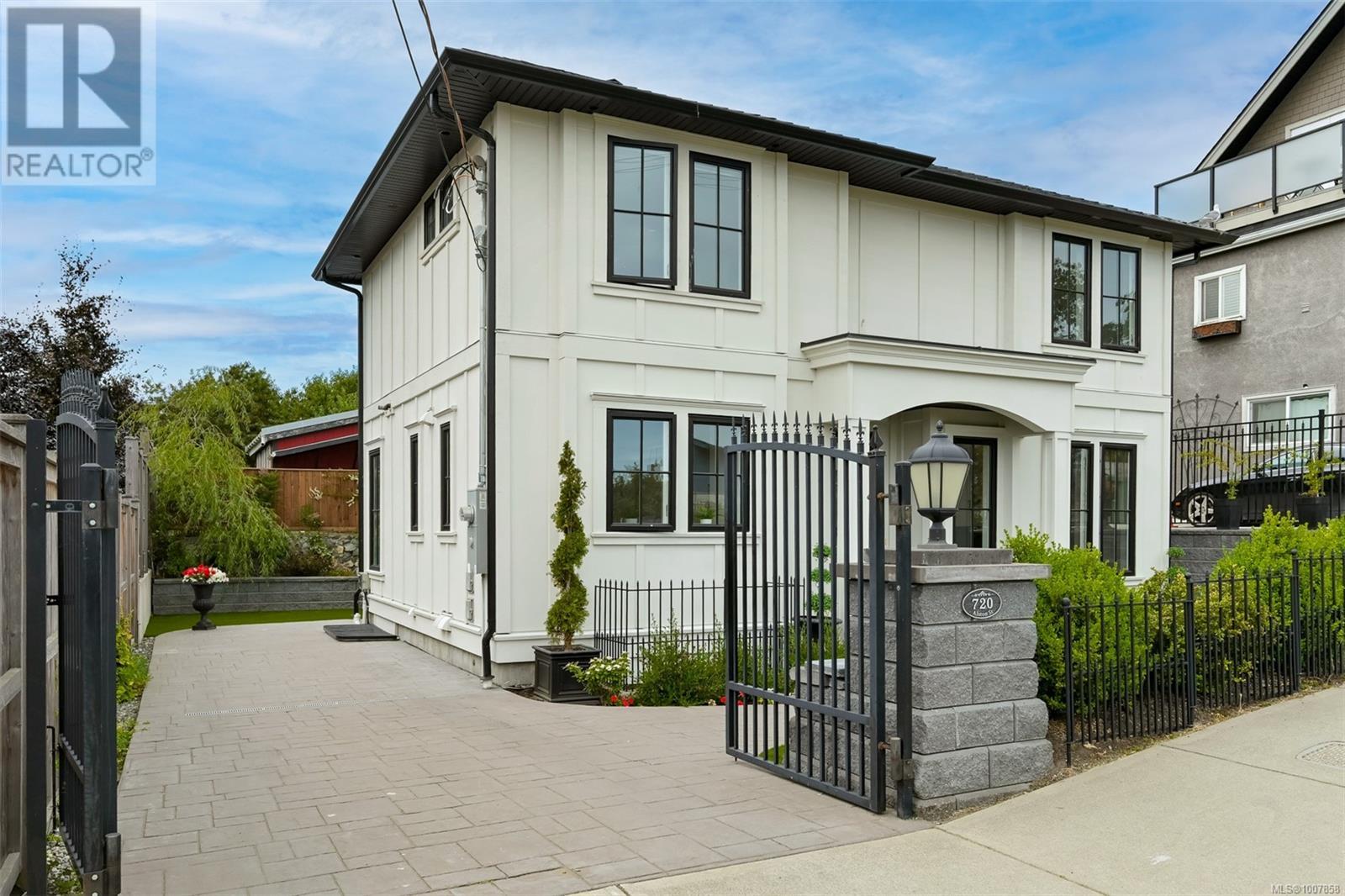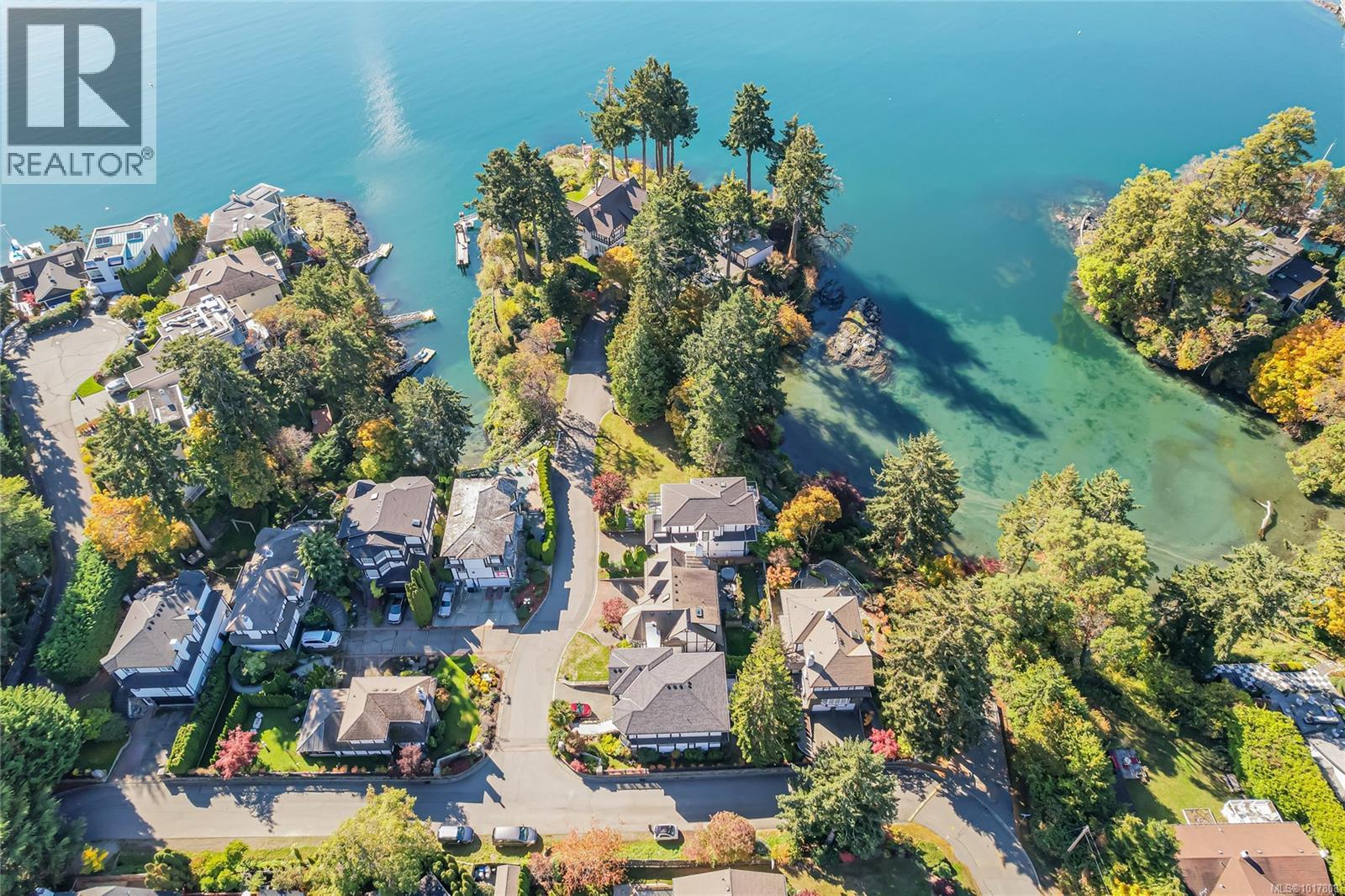- Houseful
- BC
- Victoria
- Victoria West
- 720 Alston St

720 Alston St
720 Alston St
Highlights
Description
- Home value ($/Sqft)$578/Sqft
- Time on Houseful90 days
- Property typeSingle family
- Neighbourhood
- Median school Score
- Year built2018
- Mortgage payment
Located in the heart of vibrant Vic West, this exceptional home built by Rayn Properties offers quality craftsmanship & high-end finishings throughout. The modern open layout features 9 ft ceilings, wide plank H/W floors, a gorgeous kitchen with quartz counters & a professional Blue Star gas range. The living room includes custom cabinetry & a gas FP. Upstairs you'll find 3 bdrms & two bathrooms, incl a beautiful Primary Bedroom with a walk-in closet & an ensuite with recycled Italian glass. The self-contained 2 bdrm suite on the lower level has its own laundry, a gas FP, vinyl plank flooring, & extra sound insulation. Some additional features include; 2 stunning custom built rod iron designed doors, premium quality carpet upstairs, dual zone heat pump with separate climate controls, & a lovely private patio. Just steps to Westside Village, the scenic Songhees walkway, the Market Garden, Banfield Dock, Galloping Goose Trail, & a short walk to downtown! (id:63267)
Home overview
- Cooling Air conditioned
- Heat source Electric, natural gas
- Heat type Baseboard heaters, forced air, heat pump
- # parking spaces 1
- # full baths 4
- # total bathrooms 4.0
- # of above grade bedrooms 5
- Has fireplace (y/n) Yes
- Subdivision Victoria west
- Zoning description Residential
- Lot dimensions 2805
- Lot size (acres) 0.06590696
- Building size 2421
- Listing # 1007858
- Property sub type Single family residence
- Status Active
- Bathroom 5 - Piece
Level: 2nd - Ensuite 4 - Piece
Level: 2nd - Bedroom 3.099m X 3.124m
Level: 2nd - Primary bedroom 3.658m X 4.318m
Level: 2nd - Bedroom 3.226m X 2.692m
Level: 2nd - Bedroom 3.353m X 2.565m
Level: Lower - Kitchen 3.226m X 2.438m
Level: Lower - 1.702m X 0.965m
Level: Lower - Bedroom 3.277m X 3.073m
Level: Lower - Bathroom 3 - Piece
Level: Lower - Living room / dining room 3.658m X 3.658m
Level: Lower - 7.29m X 3.505m
Level: Main - 2.184m X 2.464m
Level: Main - Kitchen 3.454m X 3.556m
Level: Main - Living room 3.81m X 6.502m
Level: Main - Bathroom 2 - Piece
Level: Main - Dining room 3.429m X 3.124m
Level: Main
- Listing source url Https://www.realtor.ca/real-estate/28645085/720-alston-st-victoria-victoria-west
- Listing type identifier Idx

$-3,731
/ Month












