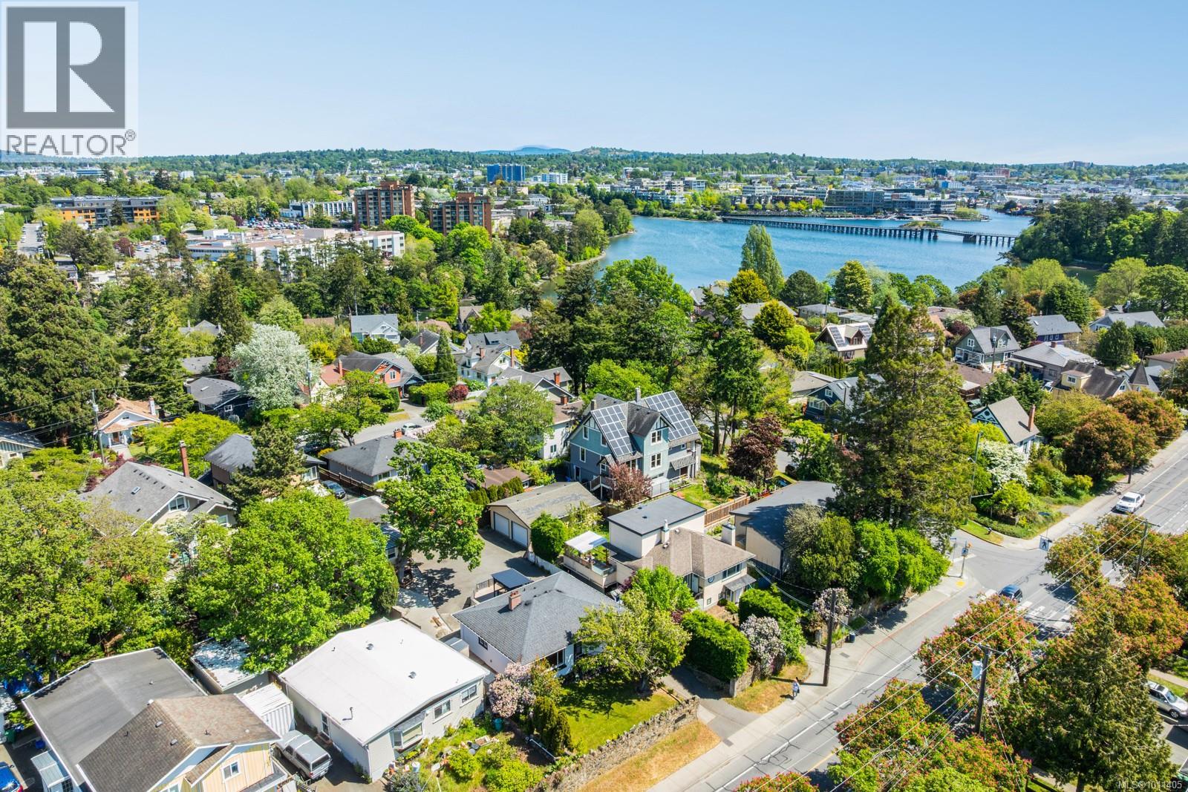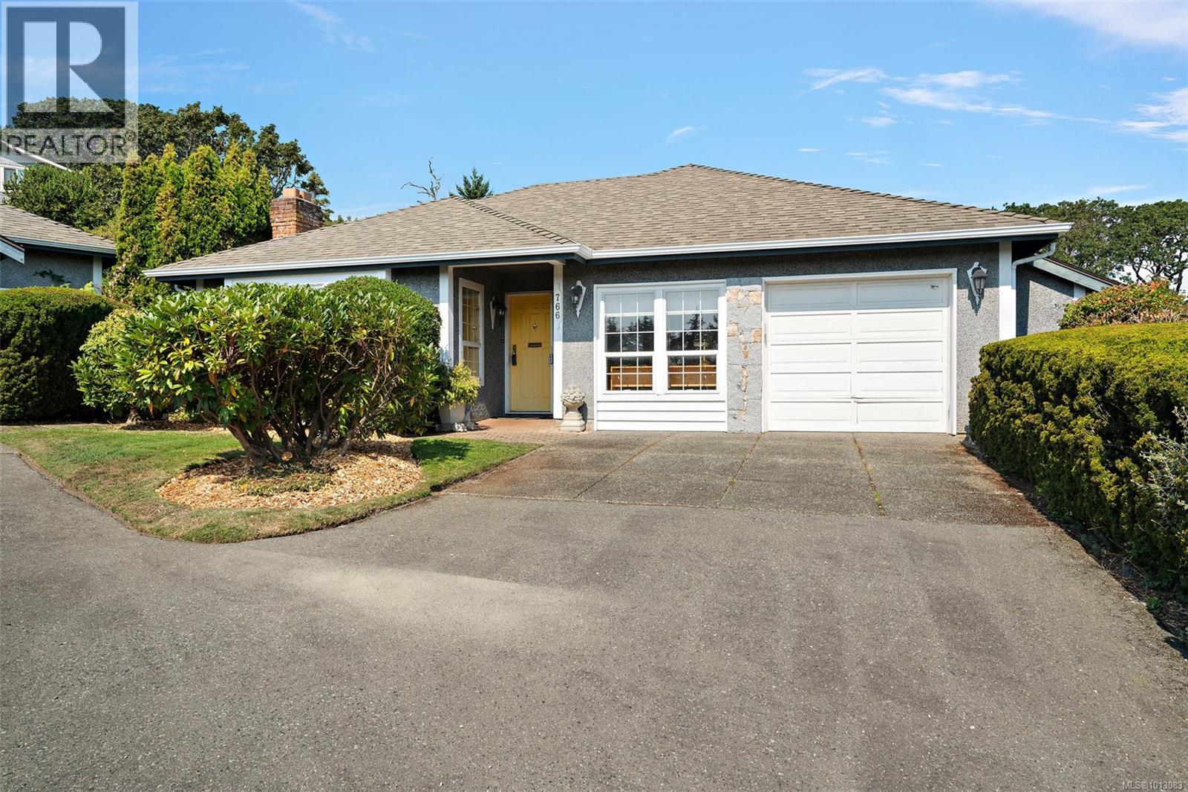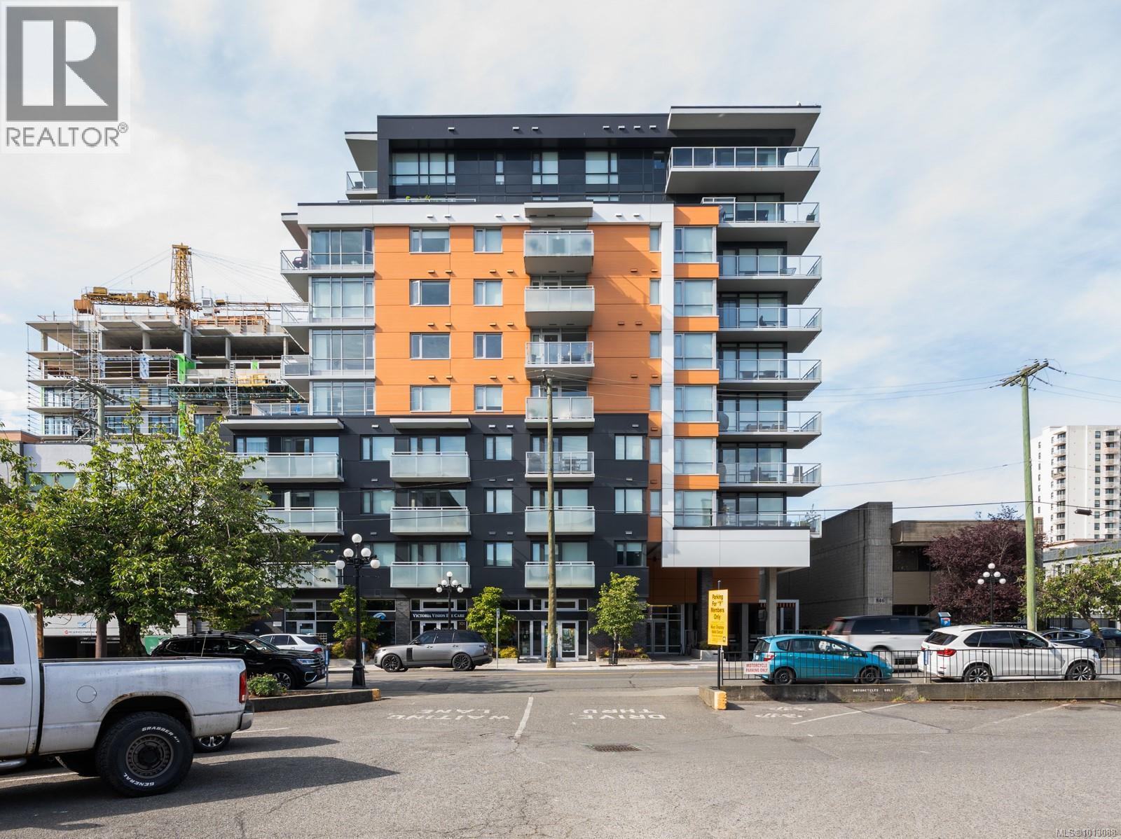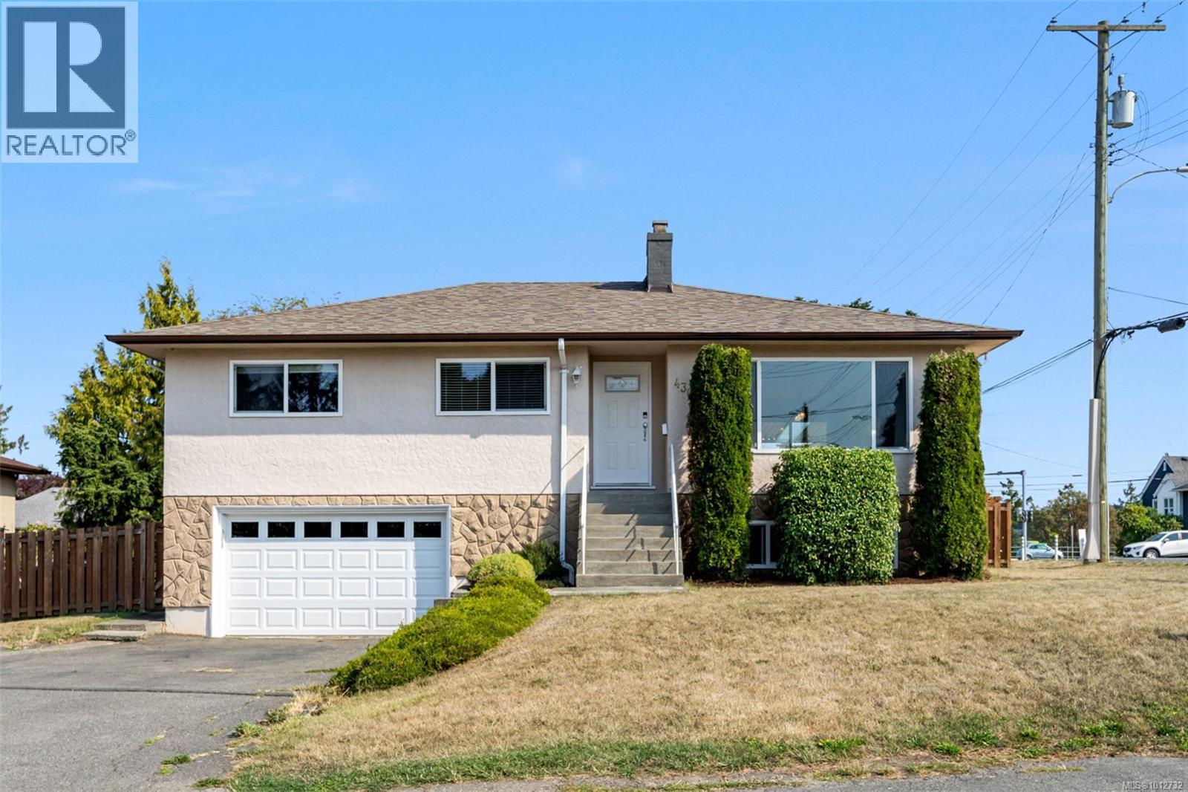- Houseful
- BC
- Victoria
- Victoria West
- 727 Craigflower Rd

Highlights
Description
- Home value ($/Sqft)$482/Sqft
- Time on Houseful18 days
- Property typeSingle family
- Neighbourhood
- Median school Score
- Year built1949
- Mortgage payment
Located in Victoria’s connected and walkable Vic West neighbourhood, this 1949 bungalow blends classic character with thoughtful modern upgrades. Offering 2 bedrooms and 2 full bathrooms, the home features original hardwood floors, coved ceilings, a fully renovated kitchen and bathrooms, an energy-efficient heat pump, and EV-ready electrical. A bright 210 ft² detached studio with vaulted ceilings offers flexible space for a home office, gym, or guest room. Enjoy multiple decks, a low-maintenance yard, and excellent indoor-outdoor flow. Along Craigflower Road, the original stone wall from the historic Burleith estate adds timeless presence and curb appeal. Ideally located steps to the Gorge Waterway, Galloping Goose Trail, schools, parks, and local shops, and just minutes to downtown Victoria. A perfect fit for first-time buyers, downsizers, or anyone seeking a move-in-ready home with bonus studio space in a vibrant, community-focused neighbourhood. (id:63267)
Home overview
- Cooling Air conditioned
- Heat source Electric, other
- Heat type Baseboard heaters, forced air, heat pump
- # parking spaces 2
- # full baths 2
- # total bathrooms 2.0
- # of above grade bedrooms 2
- Has fireplace (y/n) Yes
- Subdivision Victoria west
- Zoning description Residential
- Lot dimensions 6000
- Lot size (acres) 0.14097744
- Building size 1972
- Listing # 1011405
- Property sub type Single family residence
- Status Active
- Living room 4.928m X 4.293m
Level: Main - 1.397m X 1.626m
Level: Main - Primary bedroom 3.912m X 3.124m
Level: Main - Dining room 2.184m X 2.388m
Level: Main - Bathroom 3 - Piece
Level: Main - Bedroom 2.997m X 3.429m
Level: Main - Kitchen 2.769m X 3.302m
Level: Main - Bathroom 4 - Piece
Level: Main - 5.131m X 3.81m
Level: Other - 3.073m X 3.988m
Level: Other
- Listing source url Https://www.realtor.ca/real-estate/28747817/727-craigflower-rd-victoria-victoria-west
- Listing type identifier Idx

$-2,533
/ Month












