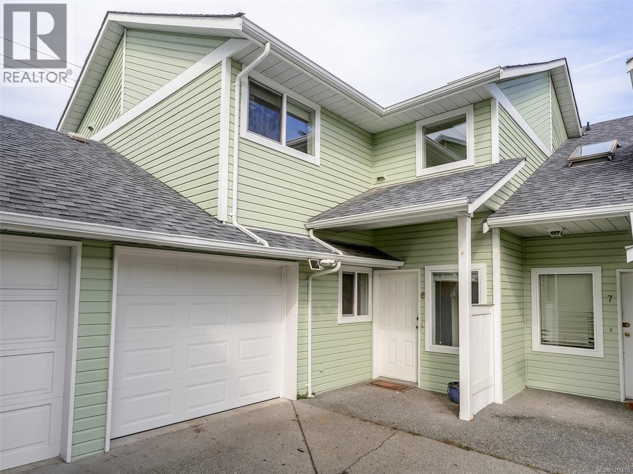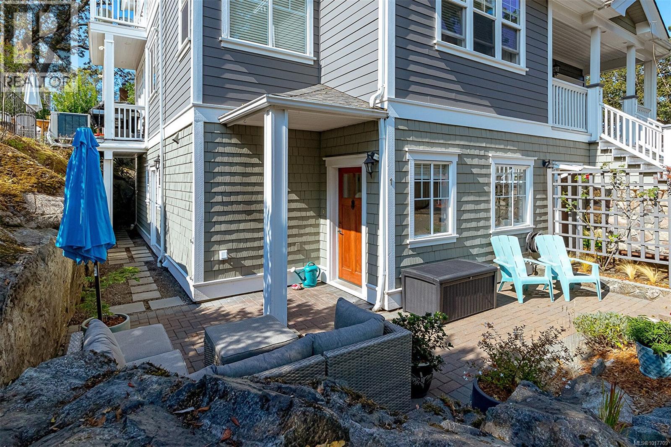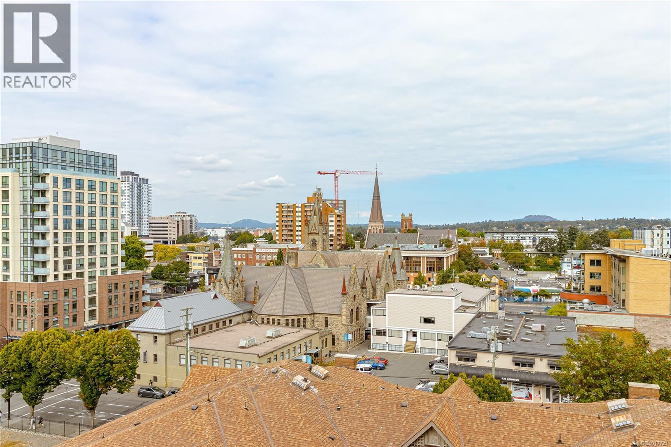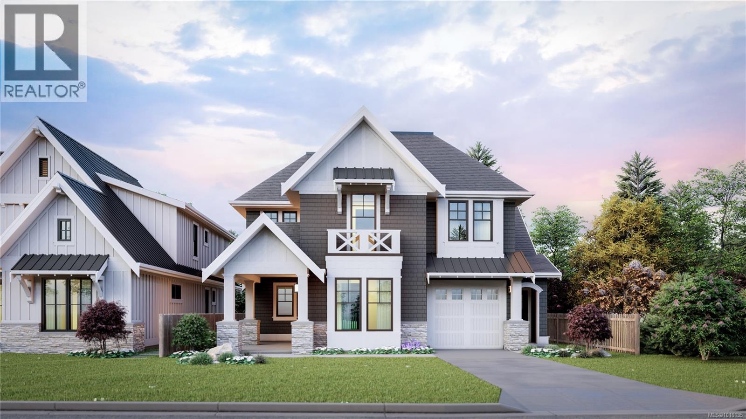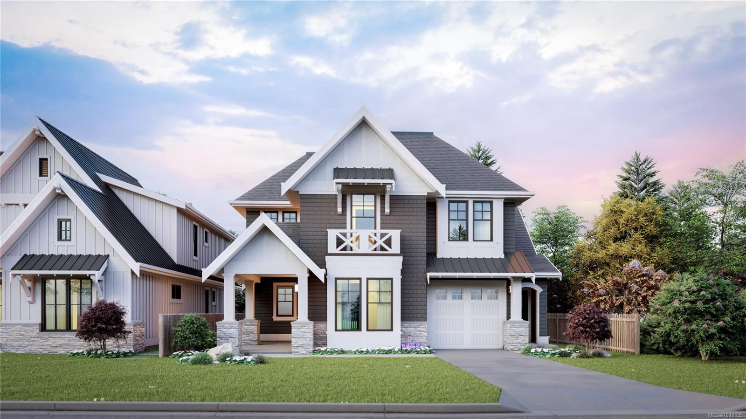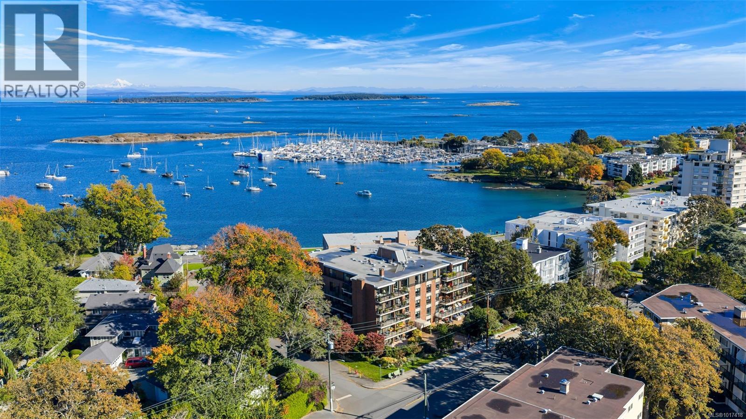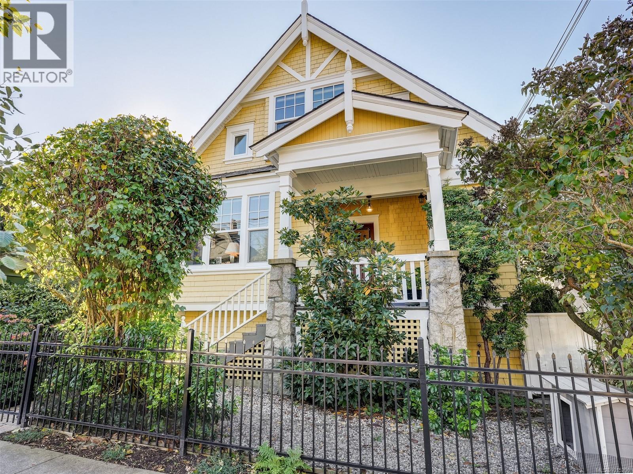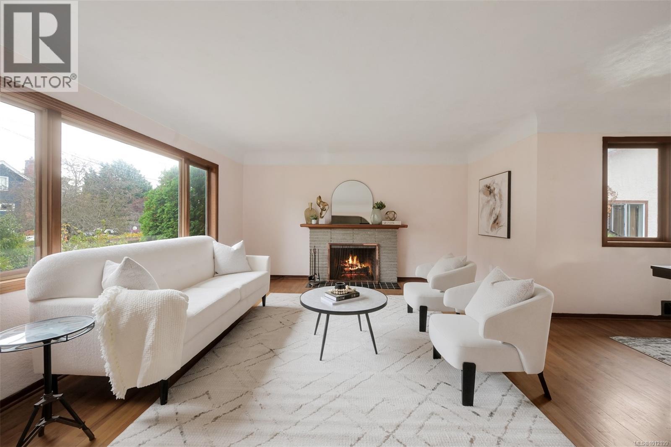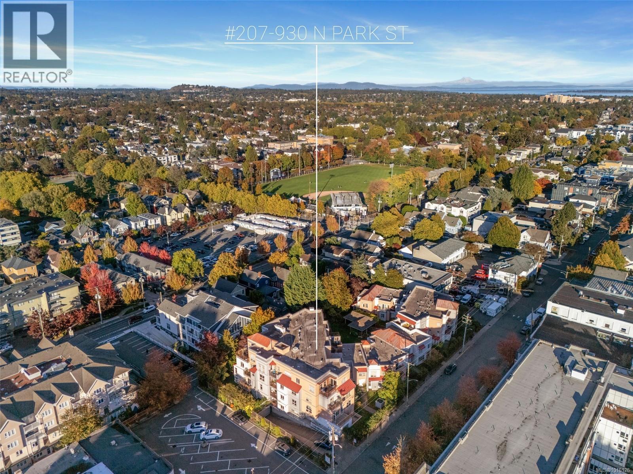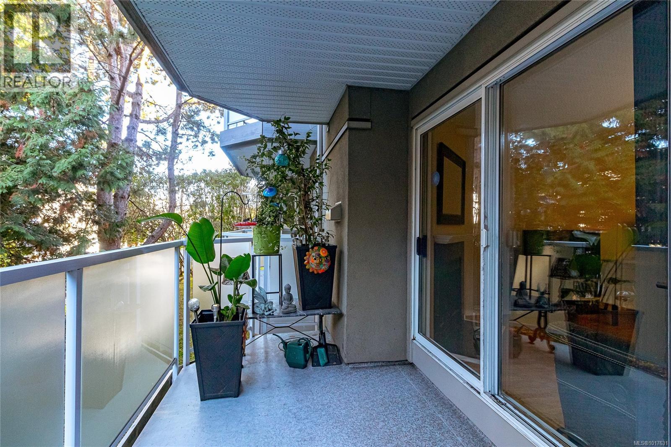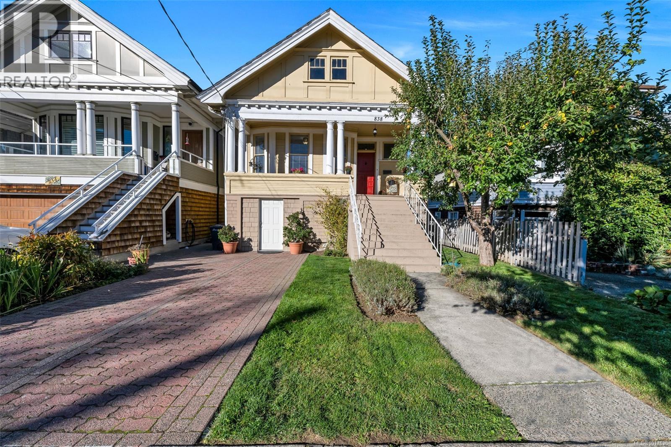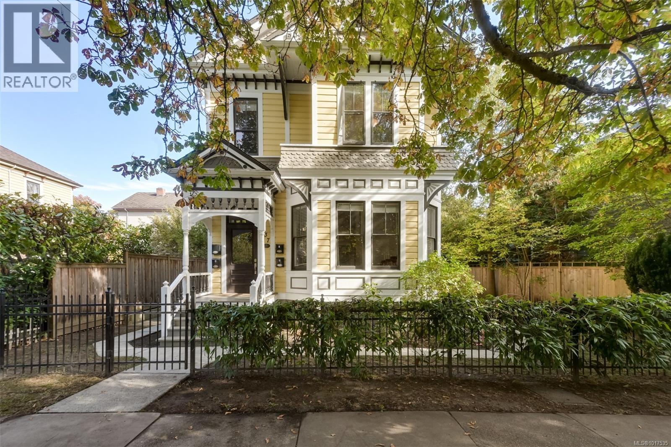
Highlights
Description
- Home value ($/Sqft)$591/Sqft
- Time on Housefulnew 38 hours
- Property typeSingle family
- StyleOther
- Neighbourhood
- Median school Score
- Year built1892
- Mortgage payment
Set on a charming tree-lined street, 737 Vancouver Street is one of eight distinguished homes envisioned by architect John Teague for Hedley Chapman in 1892. Thoughtfully reimagined into four stylish rental suites, the home underwent a complete renovation in 2014, executed with precision and no detail overlooked with design by Ryan Hoyt. The timeless character remains, featuring exposed brick, fir flooring, and soaring ceilings that celebrate its heritage. Each private suite offers sound and fire separation, its own water and hydro meters, laundry, hot water tank, and storage locker. Expansive windows flood the interiors with natural light. Perfectly positioned only blocks from Cook Street Village and downtown, it provides easy access to shops, cafés, and amenities. A detached single-car garage adds further income possibilities. Designed for effortless ownership, this exceptional property offers the ideal balance of classic craftsmanship and modern refinement. (id:63267)
Home overview
- Cooling None
- Heat source Electric
- Heat type Baseboard heaters
- # parking spaces 5
- # full baths 5
- # total bathrooms 5.0
- # of above grade bedrooms 6
- Subdivision Downtown
- Zoning description Multi-family
- Lot dimensions 4524
- Lot size (acres) 0.106296994
- Building size 3554
- Listing # 1017535
- Property sub type Single family residence
- Status Active
- Bedroom 3.962m X 3.048m
Level: 2nd - Bathroom 5 - Piece
Level: 2nd - Living room 4.572m X 3.048m
Level: 2nd - Kitchen 3.048m X 3.048m
Level: 2nd - Bedroom 3.962m X 3.658m
Level: 2nd - Bathroom 4 - Piece
Level: 2nd - Kitchen 3.962m X 3.048m
Level: 2nd - Bedroom 7.01m X 4.267m
Level: 3rd - Sitting room 2.743m X 1.524m
Level: 3rd - Bathroom 2 - Piece
Level: 3rd - Office 3.353m X 2.134m
Level: 3rd - Kitchen 2.438m X 2.134m
Level: Main - Bedroom 3.962m X 3.048m
Level: Main - Bedroom 3.353m X 2.134m
Level: Main - Living room / dining room 4.572m X 3.962m
Level: Main - Bedroom 3.048m X 2.438m
Level: Main - Bathroom 4 - Piece
Level: Main - Kitchen 3.048m X 2.438m
Level: Main - Bathroom 4 - Piece
Level: Main - Living room / dining room 5.182m X 4.572m
Level: Main
- Listing source url Https://www.realtor.ca/real-estate/28991883/737-vancouver-st-victoria-downtown
- Listing type identifier Idx

$-5,600
/ Month

