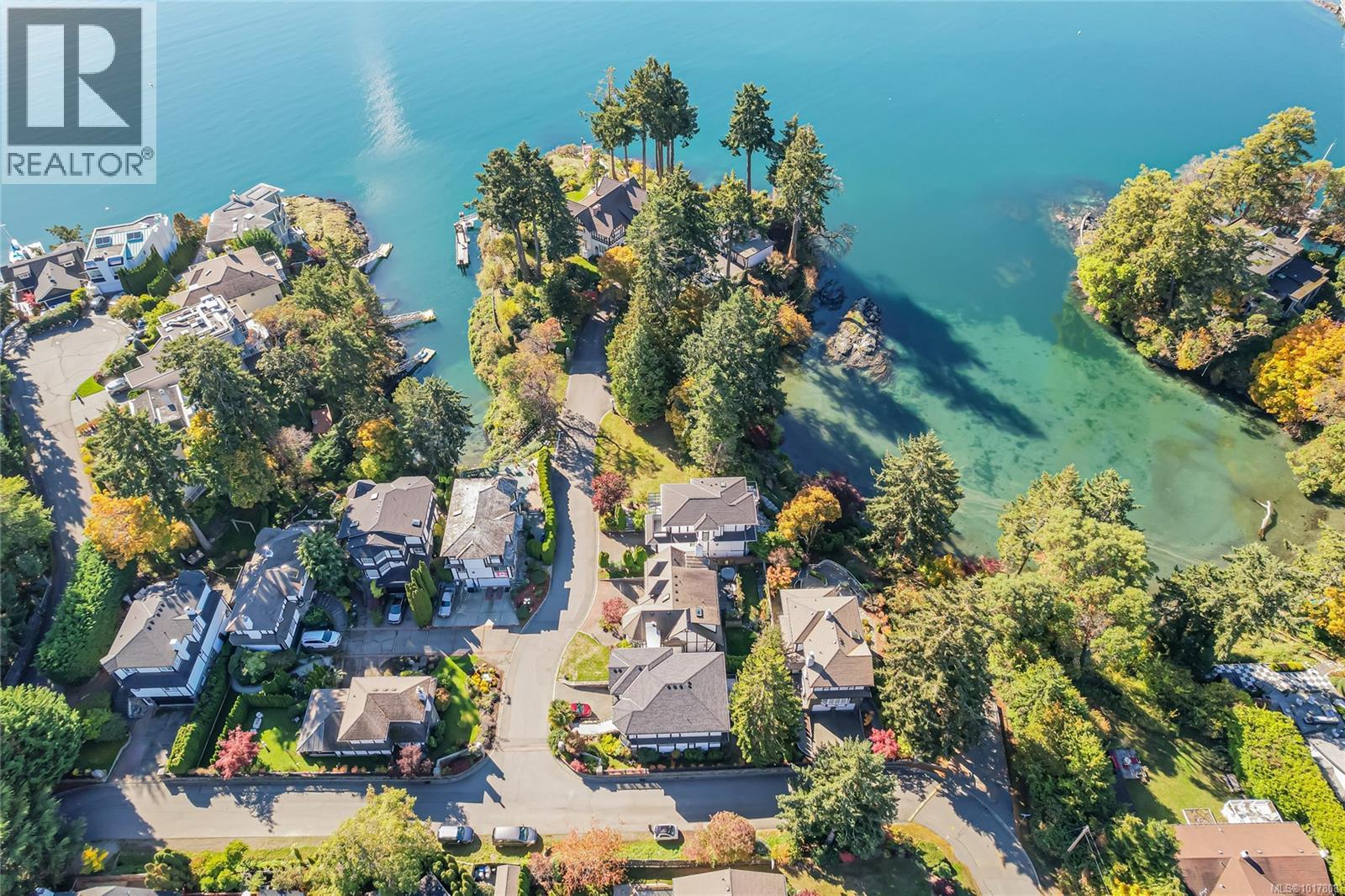- Houseful
- BC
- Victoria
- Victoria West
- 75 Songhees Rd Unit 126 Rd

75 Songhees Rd Unit 126 Rd
75 Songhees Rd Unit 126 Rd
Highlights
Description
- Home value ($/Sqft)$490/Sqft
- Time on Housefulnew 4 hours
- Property typeSingle family
- Neighbourhood
- Median school Score
- Year built1996
- Mortgage payment
Welcome to Mariners Landing—where stunning waterfront views meet a coveted location on the edge of Victoria’s downtown. Offering over 3,000 sq.ft. of living space, this residence stands among the largest and most exclusive townhomes in the city. The flexible 4-bedroom, 4-bath layout features generous room sizes, three distinct outdoor areas, and breathtaking west-facing views of the Inner Harbour from the upper-level balcony. Additional highlights include a spacious kitchen, hardwood floors, three fireplaces, a media room, and an oversized rec room that adapts easily to your lifestyle—plus a private, secure 2-car garage and fresh designer paint throughout. Just steps from Boom & Batten, the new marina, and the scenic Songhees walkway, you’re also an easy stroll from Victoria’s vibrant downtown. Pet-friendly and well-managed by a trusted strata, this is an ideal choice for families, professionals, or anyone seeking a luxurious lock-and-leave lifestyle. (id:63267)
Home overview
- Cooling None
- Heat source Electric, natural gas
- Heat type Baseboard heaters
- # parking spaces 2
- # full baths 4
- # total bathrooms 4.0
- # of above grade bedrooms 4
- Has fireplace (y/n) Yes
- Community features Pets allowed with restrictions, family oriented
- Subdivision Mariners landing
- View Mountain view
- Zoning description Multi-family
- Lot dimensions 3780
- Lot size (acres) 0.088815786
- Building size 3058
- Listing # 1017970
- Property sub type Single family residence
- Status Active
- Primary bedroom 4.267m X 4.267m
Level: 2nd - Balcony 3.353m X 1.829m
Level: 2nd - Ensuite 5 - Piece
Level: 2nd - Bedroom 3.658m X 3.048m
Level: 2nd - Bedroom 3.353m X 3.962m
Level: 2nd - Bathroom 4 - Piece
Level: 2nd - Bathroom 3 - Piece
Level: Lower - Storage 1.829m X 2.743m
Level: Lower - Media room 4.267m X 4.572m
Level: Lower - Storage 2.743m X 2.743m
Level: Lower - Bedroom 6.096m X 5.182m
Level: Lower - Dining room 3.658m X 3.048m
Level: Main - 3.353m X 2.134m
Level: Main - 3.048m X 1.829m
Level: Main - Living room 4.267m X 5.182m
Level: Main - Bathroom 2 - Piece
Level: Main - Kitchen 5.791m X 3.353m
Level: Main - 3.962m X 6.401m
Level: Main - 1.829m X 1.829m
Level: Main - Family room 3.658m X 3.658m
Level: Main
- Listing source url Https://www.realtor.ca/real-estate/29016808/126-75-songhees-rd-victoria-songhees
- Listing type identifier Idx

$-2,106
/ Month











