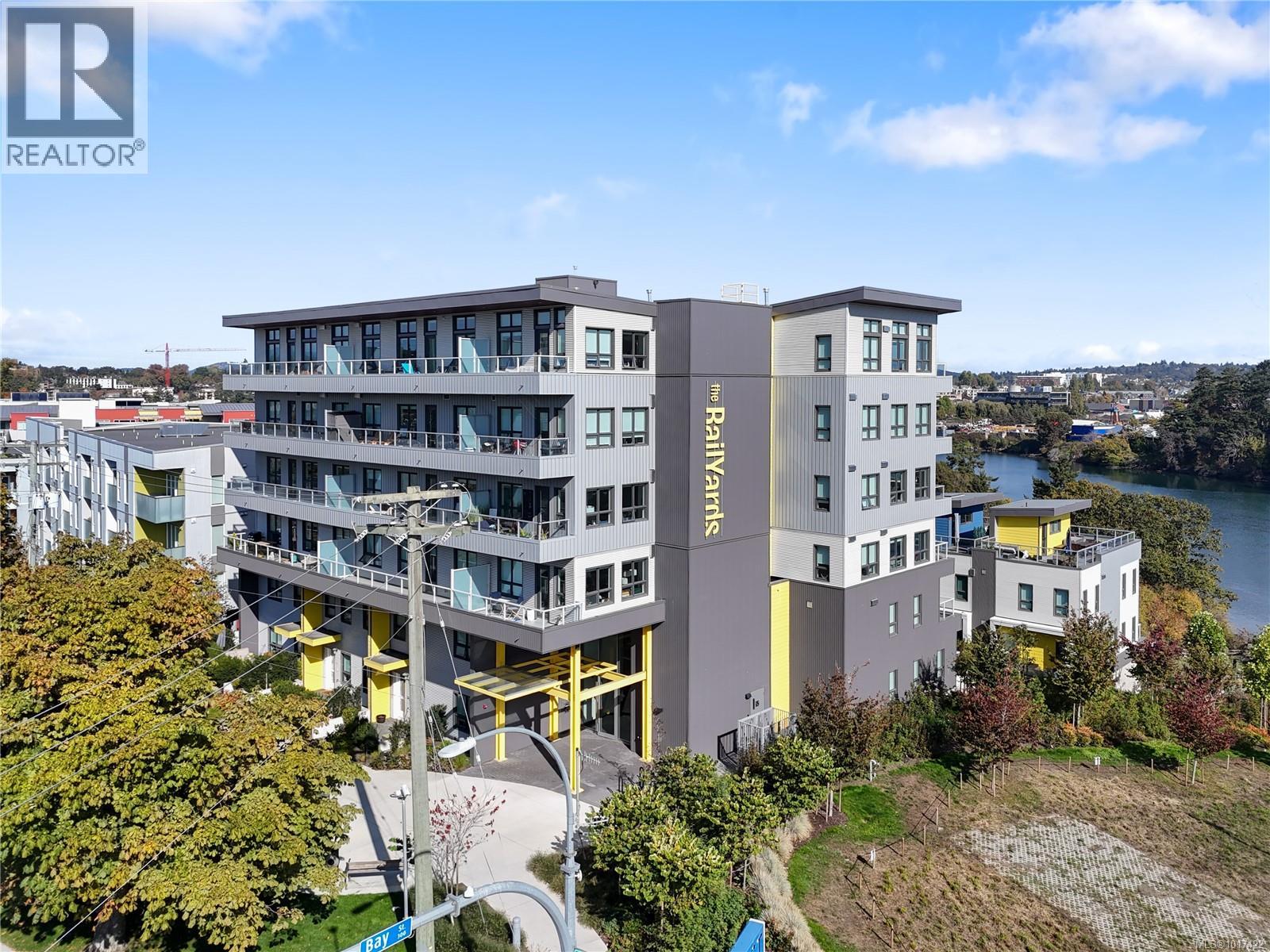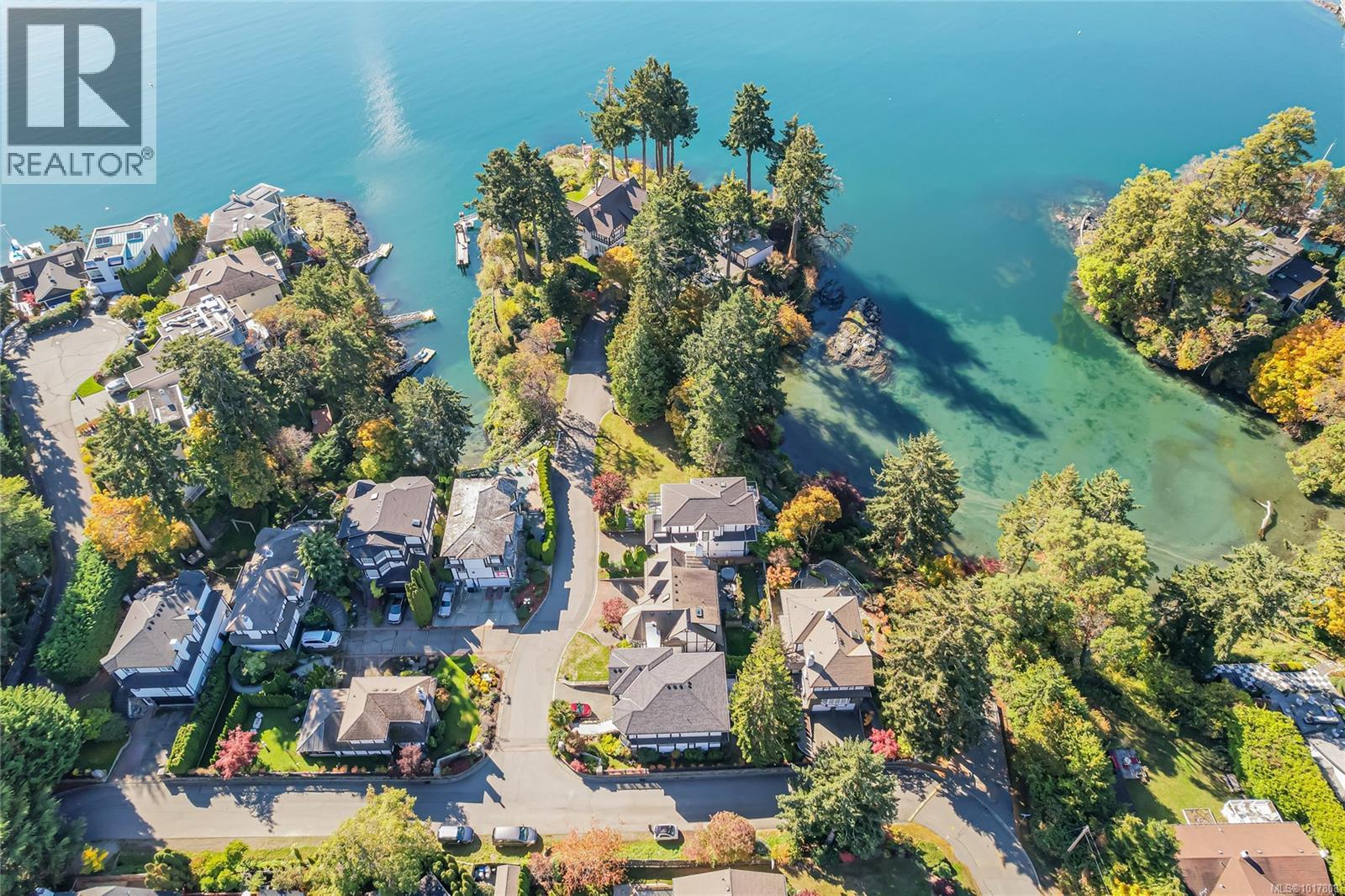- Houseful
- BC
- Victoria
- Victoria West
- 757 Tyee Rd Unit 402 Rd

Highlights
Description
- Home value ($/Sqft)$625/Sqft
- Time on Housefulnew 7 days
- Property typeSingle family
- StyleContemporary,westcoast
- Neighbourhood
- Median school Score
- Year built2023
- Mortgage payment
Welcome to waterfront living in this sun-filled home, located in the final phase of the Railyards community in Vic West. This two-bedroom, two-bathroom unit offers a spacious floor plan with luxury finishes. The open-concept layout features a thoughtful split-bedroom design, floor-to-ceiling windows, and a modern kitchen complete with stainless steel appliances, quartz countertops, and a sizeable patio. This home includes in-suite laundry, separate storage, bike storage, and secure underground parking. With no size restrictions on pets, this is a truly welcoming space for all members of the family. Designed for an active lifestyle, the Railyards is situated directly on the Galloping Goose Trail, close to the Selkirk Trestle and Banfield Park. Additionally, it's just a short walk, paddle board, or bike ride to downtown Victoria, don't miss your opportunity to be a part of this vibrant waterfront community. (id:63267)
Home overview
- Cooling None
- Heat source Electric
- Heat type Baseboard heaters
- # parking spaces 1
- # full baths 2
- # total bathrooms 2.0
- # of above grade bedrooms 2
- Community features Pets allowed, family oriented
- Subdivision Horizon at the railyards
- View City view, mountain view, ocean view
- Zoning description Residential
- Lot dimensions 903
- Lot size (acres) 0.021217106
- Building size 1119
- Listing # 1017422
- Property sub type Single family residence
- Status Active
- Kitchen 2.743m X 2.743m
Level: Main - Ensuite 3 - Piece
Level: Main - Balcony 9.754m X 1.524m
Level: Main - Bedroom 3.353m X 3.048m
Level: Main - Dining room 3.962m X 2.438m
Level: Main - Primary bedroom 3.048m X 3.048m
Level: Main - Bathroom 4 - Piece
Level: Main - Living room 3.658m X 3.962m
Level: Main
- Listing source url Https://www.realtor.ca/real-estate/28985755/402-757-tyee-rd-victoria-victoria-west
- Listing type identifier Idx

$-1,496
/ Month












