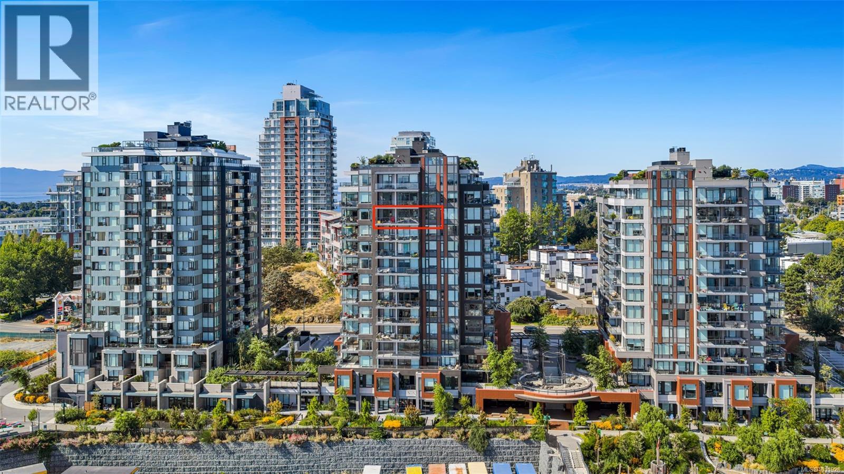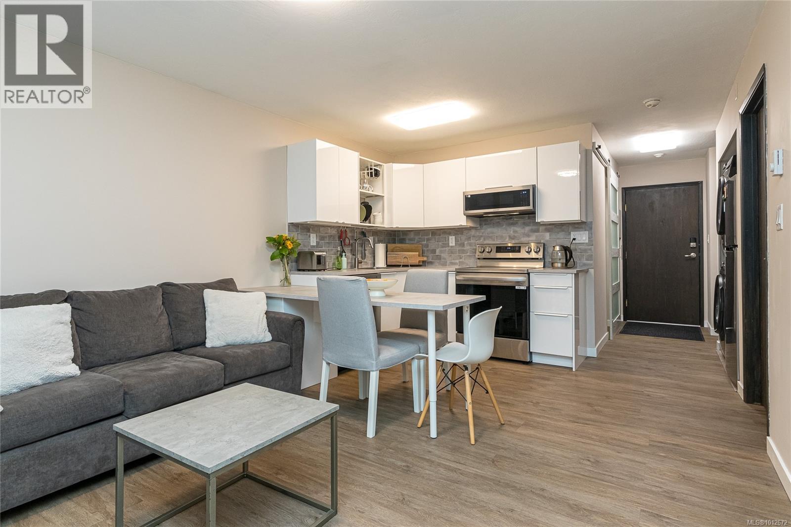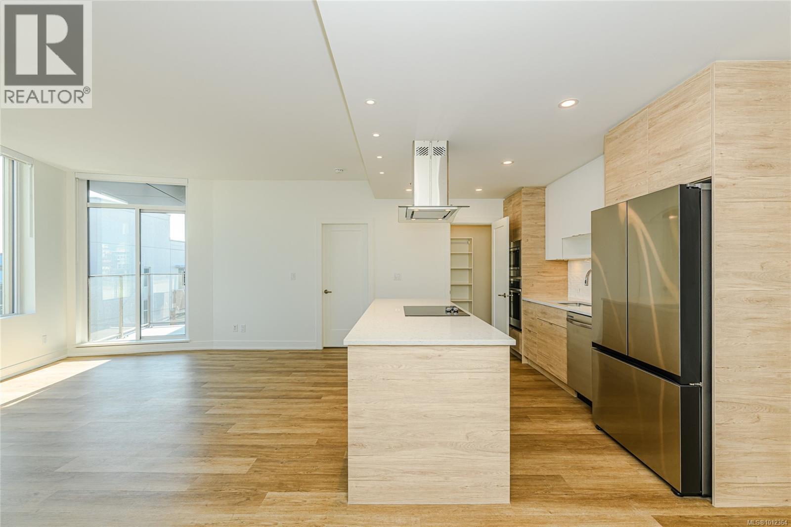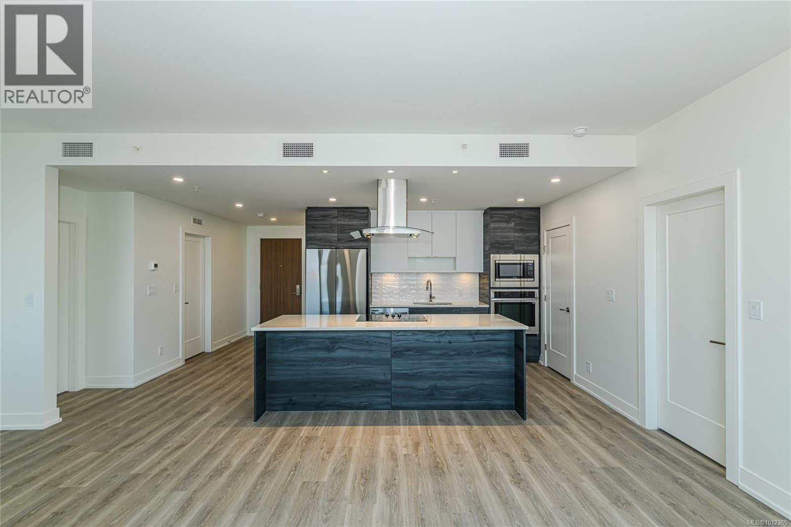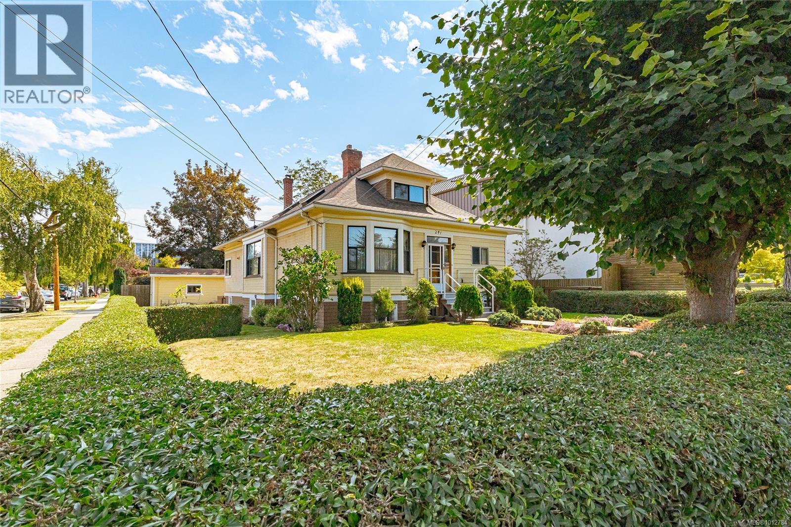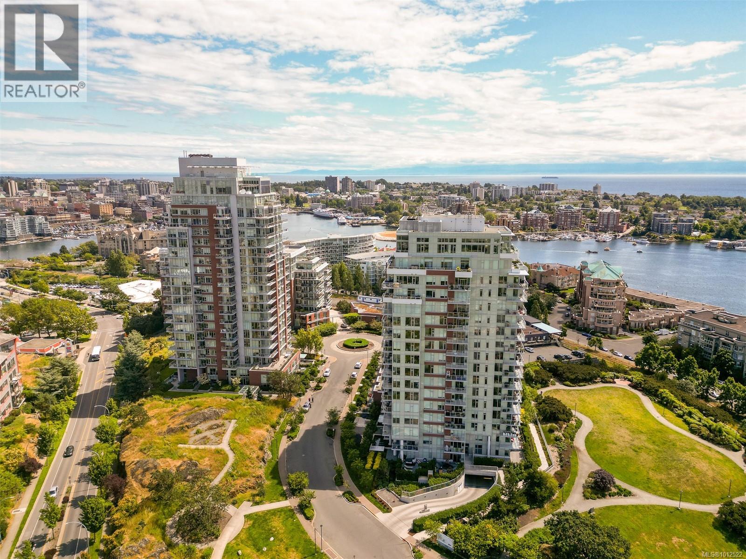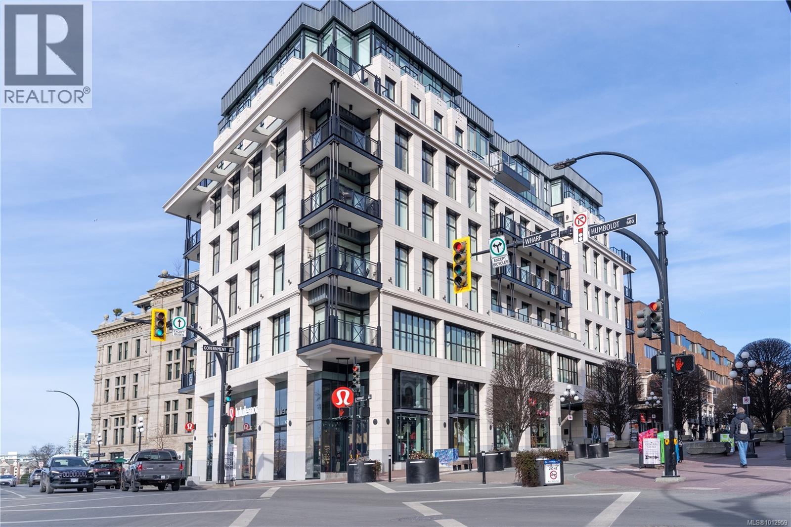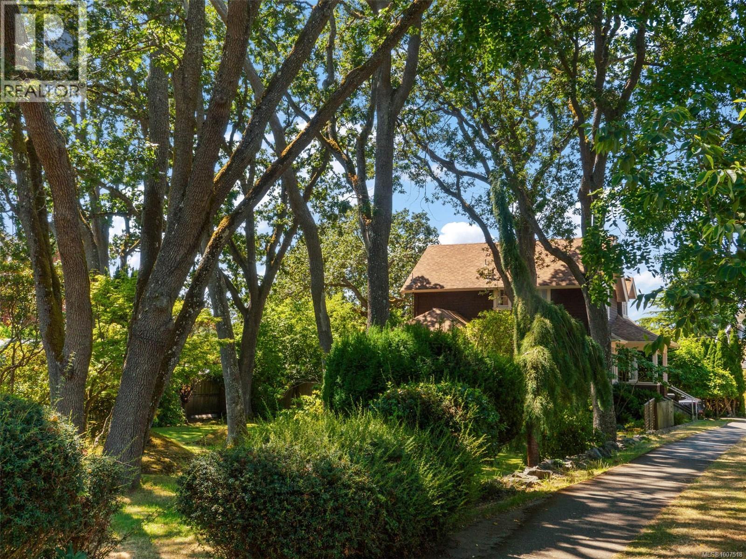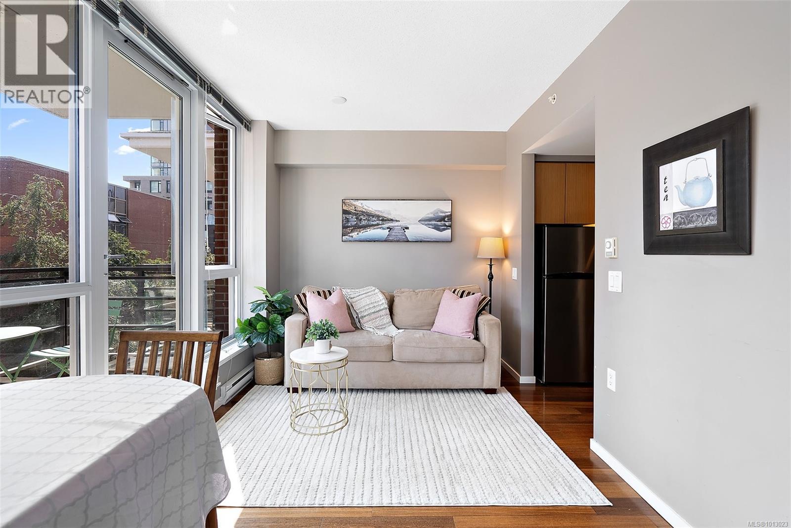- Houseful
- BC
- Victoria
- Downtown Victoria
- 760 Johnson St Unit 1005 St
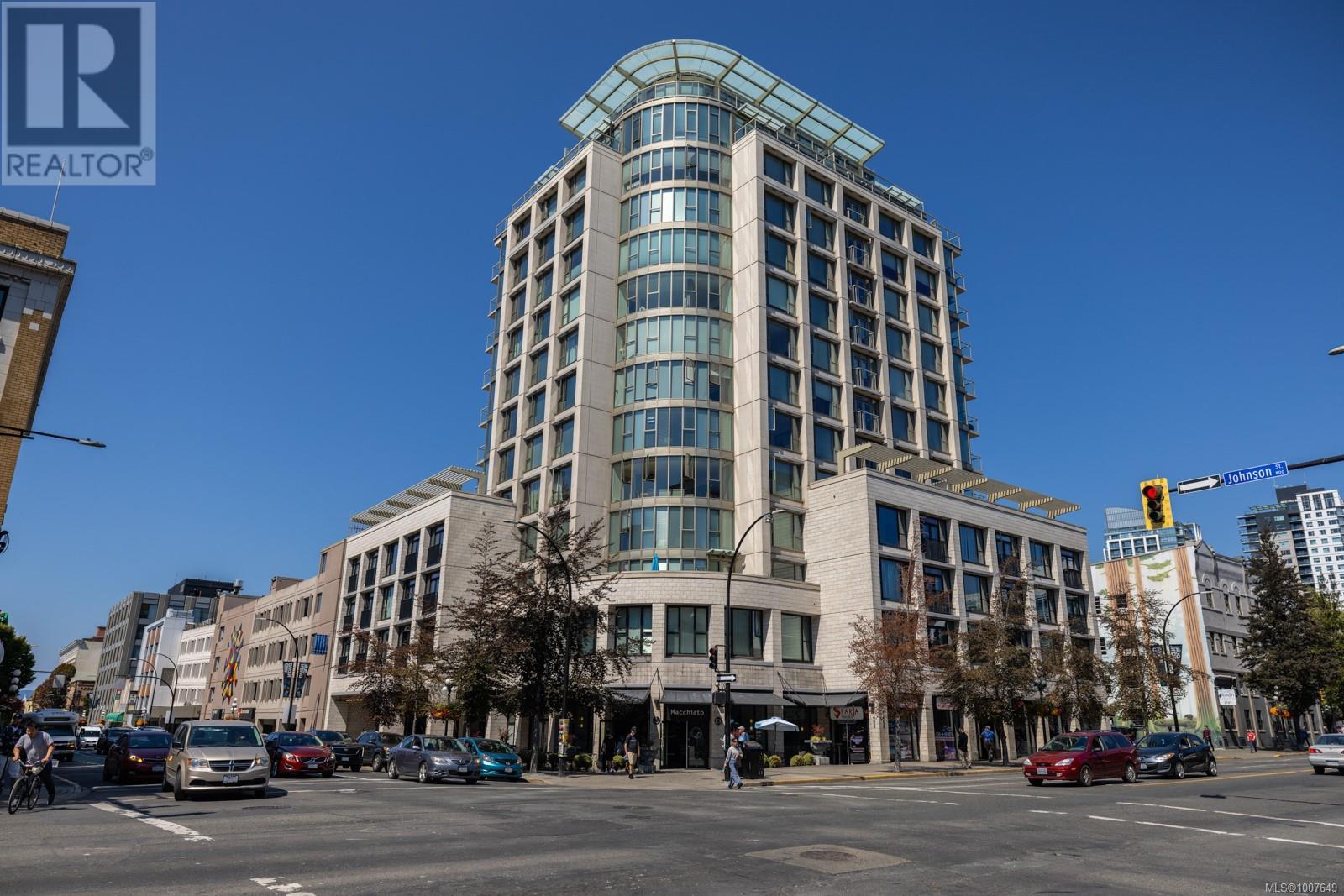
760 Johnson St Unit 1005 St
760 Johnson St Unit 1005 St
Highlights
Description
- Home value ($/Sqft)$805/Sqft
- Time on Houseful52 days
- Property typeSingle family
- StyleOther
- Neighbourhood
- Median school Score
- Year built2008
- Mortgage payment
OPEN HOUSE Sunday 3-4pm….Experience urban living at its finest in this 10th floor residence in the iconic Juliet building, a boutique steel and concrete development by Chard. This 1 bed, 1 bath condo offers panoramic north-facing views and an abundance of natural light through floor-to-ceiling windows. The open-concept layout features soaring 9' ceilings and a versatile living space perfect for relaxing, entertaining, or working from home. A stylish kitchen is equipped with granite countertops, stainless steel appliances, and updated washer, dryer, and dishwasher. Double doors open to a Juliet balcony, ideal for enjoying warm summer breezes. The rooftop terrace is an urban oasis with BBQs, an outdoor kitchen, and sweeping views of the city, ocean, and mountains. Includes secure underground parking, a storage locker, and bike storage. With a walk score of 99, everything you need is steps away. Pet-friendly with no rental restrictions—this is downtown Victoria living at its best. (id:55581)
Home overview
- Cooling None
- Heat source Electric
- Heat type Baseboard heaters
- # parking spaces 2
- Has garage (y/n) Yes
- # full baths 1
- # total bathrooms 1.0
- # of above grade bedrooms 1
- Community features Pets allowed with restrictions, family oriented
- Subdivision Juliet
- View City view, mountain view
- Zoning description Residential
- Lot dimensions 590
- Lot size (acres) 0.013862782
- Building size 594
- Listing # 1007649
- Property sub type Single family residence
- Status Active
- Bathroom 1.956m X 3.15m
Level: Main - Living room 3.404m X 3.505m
Level: Main - Bedroom 2.921m X 4.826m
Level: Main - Balcony 0.305m X 1.219m
Level: Main - Kitchen 4.724m X 4.953m
Level: Main
- Listing source url Https://www.realtor.ca/real-estate/28616392/1005-760-johnson-st-victoria-downtown
- Listing type identifier Idx

$-807
/ Month

