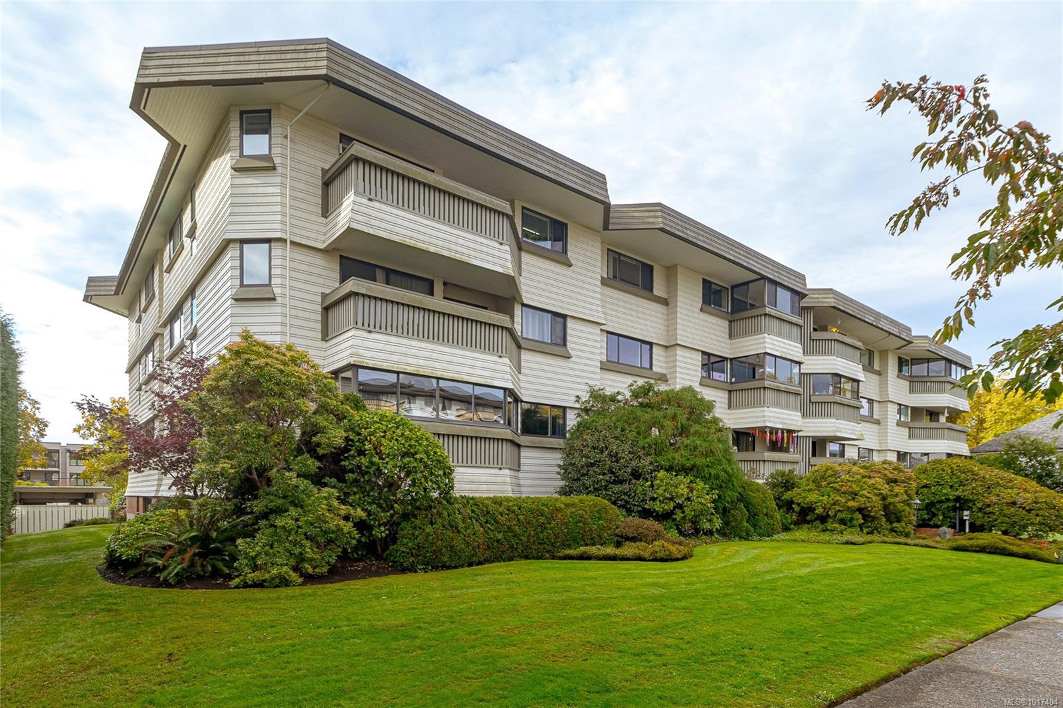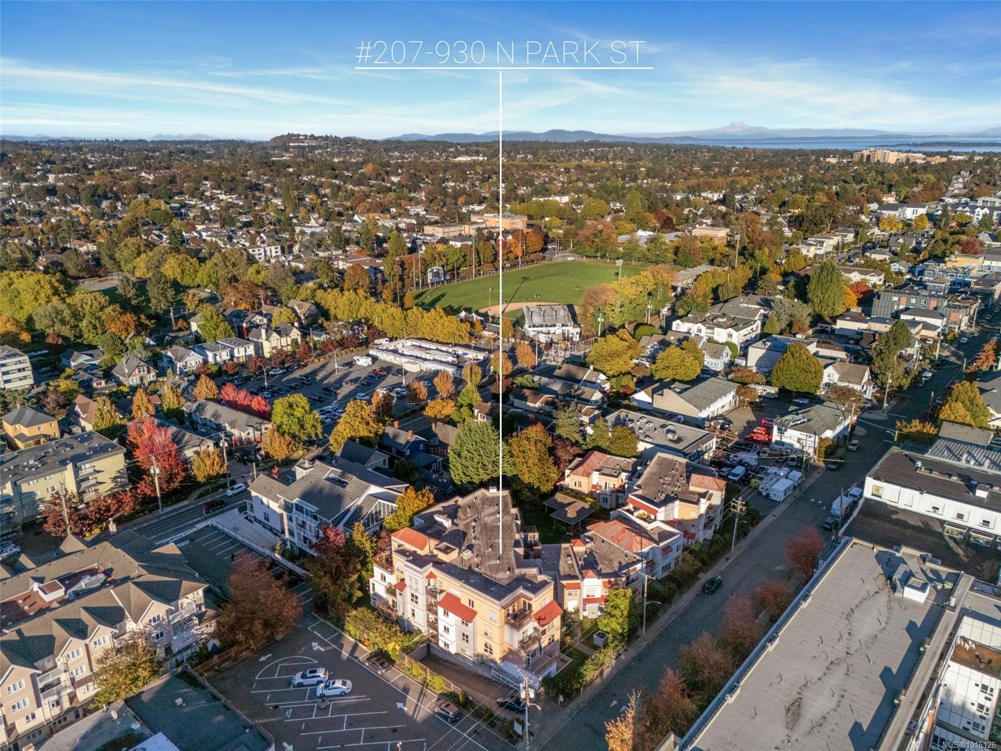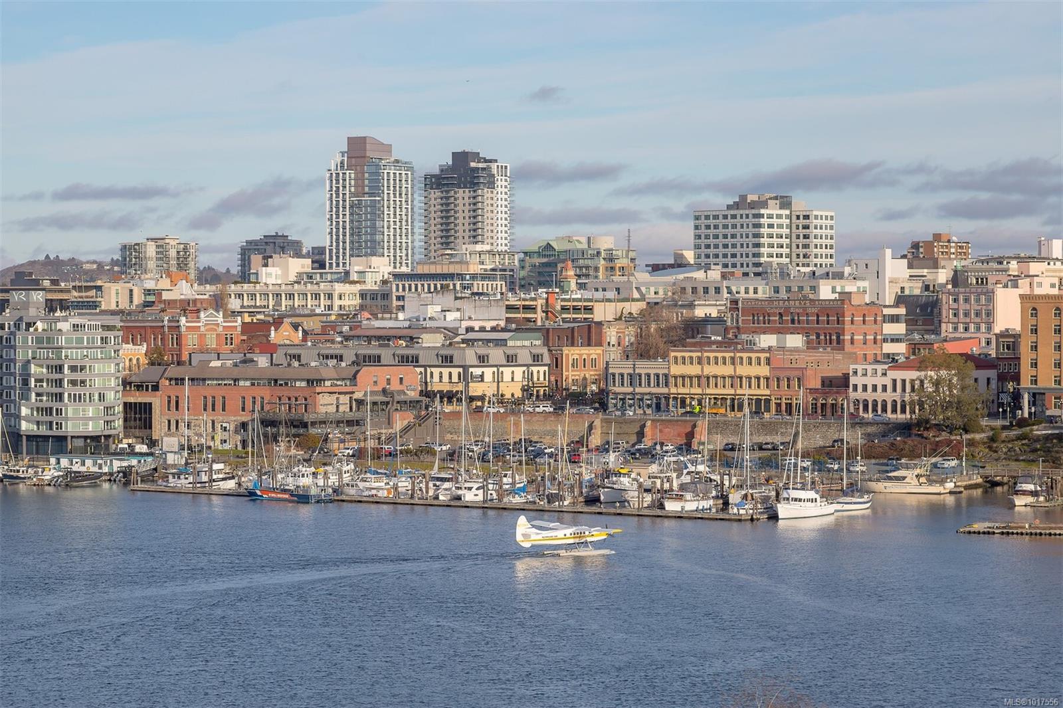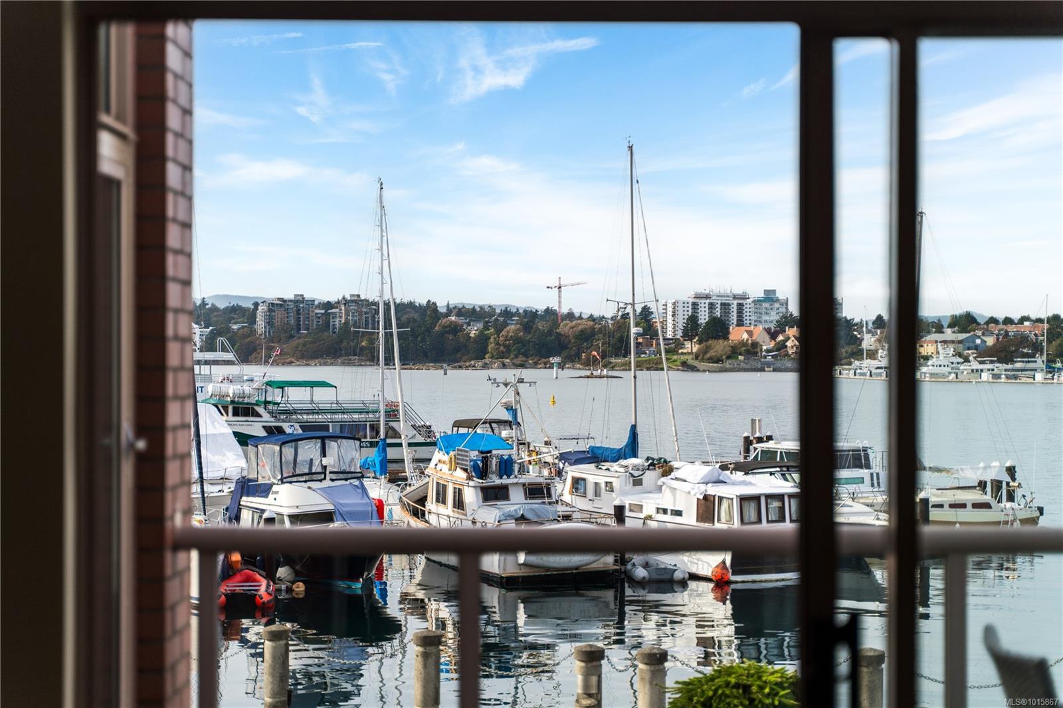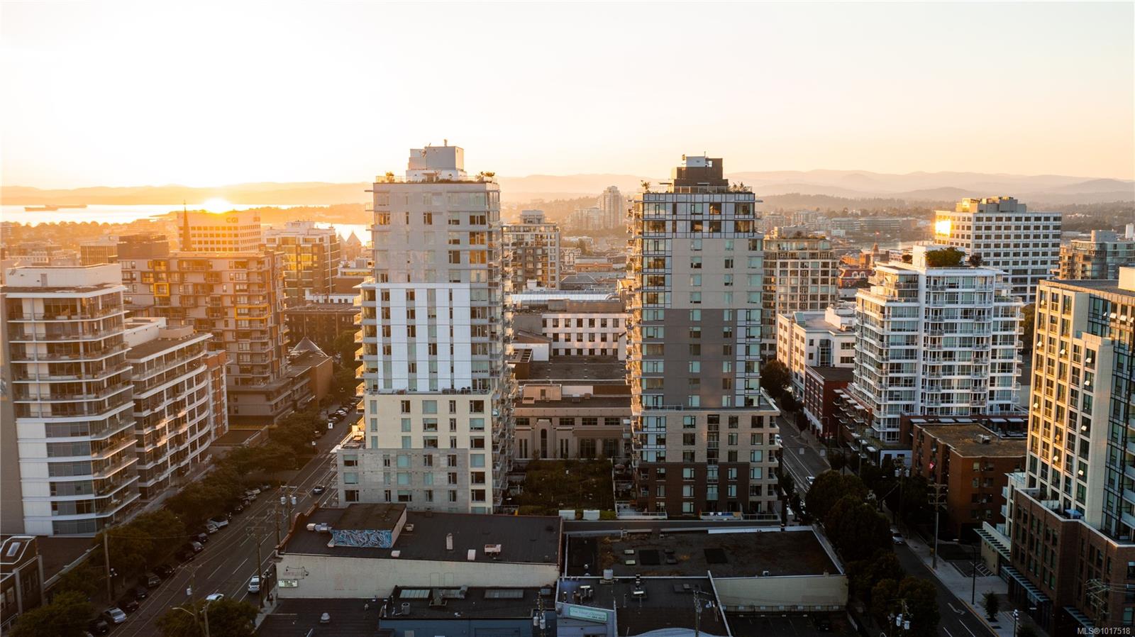- Houseful
- BC
- Victoria
- Downtown Victoria
- 760 Johnson St Apt 202
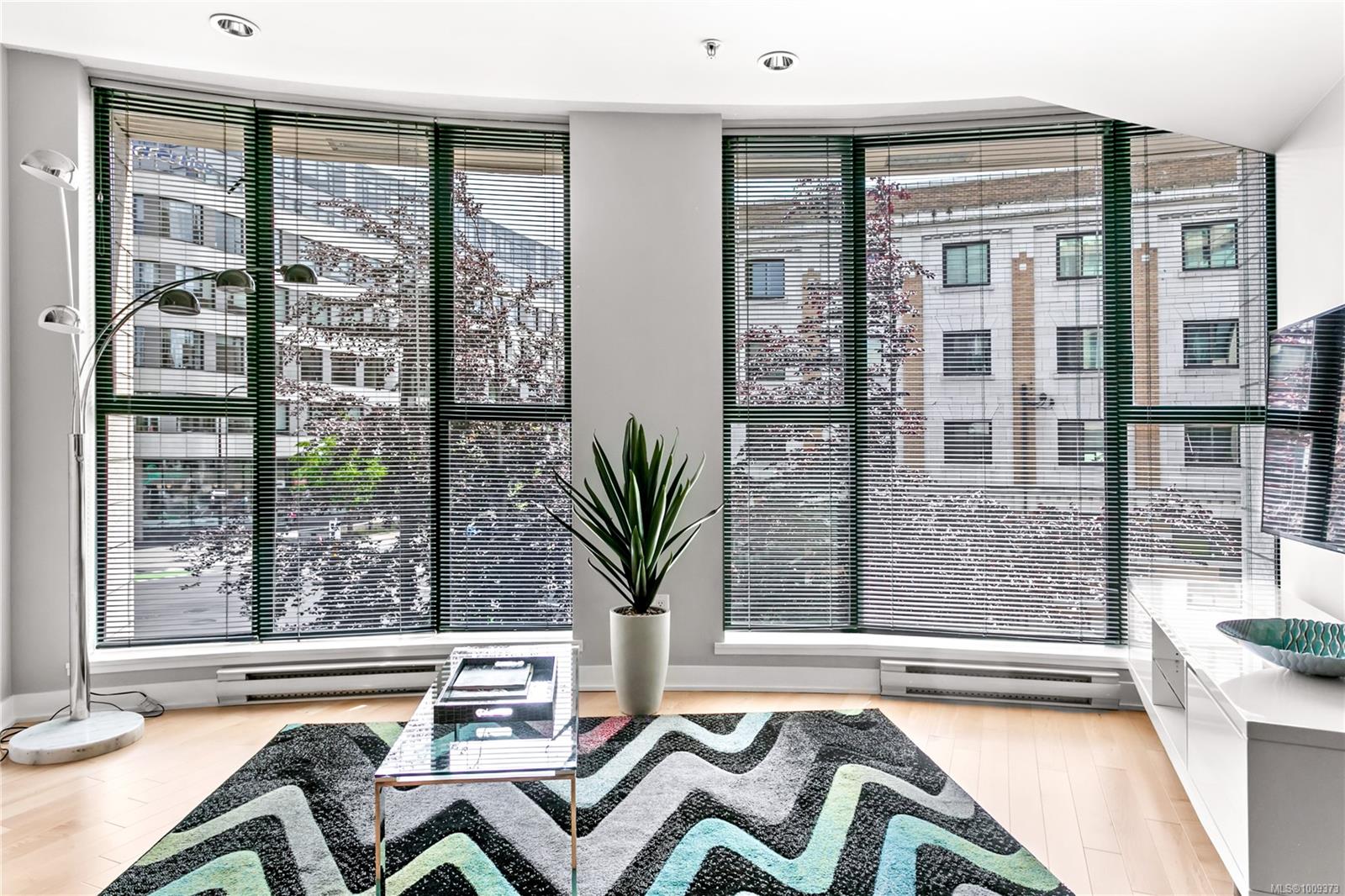
Highlights
Description
- Home value ($/Sqft)$668/Sqft
- Time on Houseful76 days
- Property typeResidential
- Neighbourhood
- Median school Score
- Lot size436 Sqft
- Year built2008
- Mortgage payment
Welcome to this bright and functional 1 bedroom, 1 bathroom condo in the sought-after Juliet building at 760 Johnson Street. Offering 584 sq. ft. of thoughtfully designed living space, this south-facing home features an open-concept layout with a modern kitchen equipped with stainless steel appliances, wood-tone cabinetry, and a seamless flow into the dining and living areas with expansive windows. The spacious bedroom includes a large closet and direct access to a sleek 4-piece bathroom. This well-maintained suite has been updated with new hardwood flooring and carpet, and includes a new in-suite washer and dryer for added convenience. Additional highlights include a same-floor storage unit and access to an impressive rooftop terrace with 360-degree city views, BBQs, and seating—perfect for enjoying life above the city. Just steps from cafés, shops, gyms, the YMCA, theatres, and everything downtown Victoria has to offer.
Home overview
- Cooling None
- Heat type Baseboard, electric
- Sewer/ septic Sewer to lot
- # total stories 15
- Building amenities Bike storage, elevator(s)
- Construction materials Block, metal siding, steel and concrete
- Foundation Concrete perimeter
- Roof Other
- Parking desc On street
- # total bathrooms 1.0
- # of above grade bedrooms 1
- # of rooms 6
- Flooring Tile, wood
- Appliances Dishwasher, f/s/w/d, range hood
- Has fireplace (y/n) No
- Laundry information In unit
- Interior features Closet organizer, dining/living combo, storage
- County Capital regional district
- Area Victoria
- Water source Municipal
- Zoning description Residential
- Directions 5381
- Exposure South
- Lot desc Irregular lot
- Lot size (acres) 0.01
- Building size 584
- Mls® # 1009373
- Property sub type Condominium
- Status Active
- Virtual tour
- Tax year 2024
- Kitchen Main: 13m X 2m
Level: Main - Dining room Main: 10m X 11m
Level: Main - Main: 7m X 4m
Level: Main - Living room Main: 16m X 7m
Level: Main - Bathroom Main
Level: Main - Primary bedroom Main: 11m X 10m
Level: Main
- Listing type identifier Idx

$-572
/ Month








