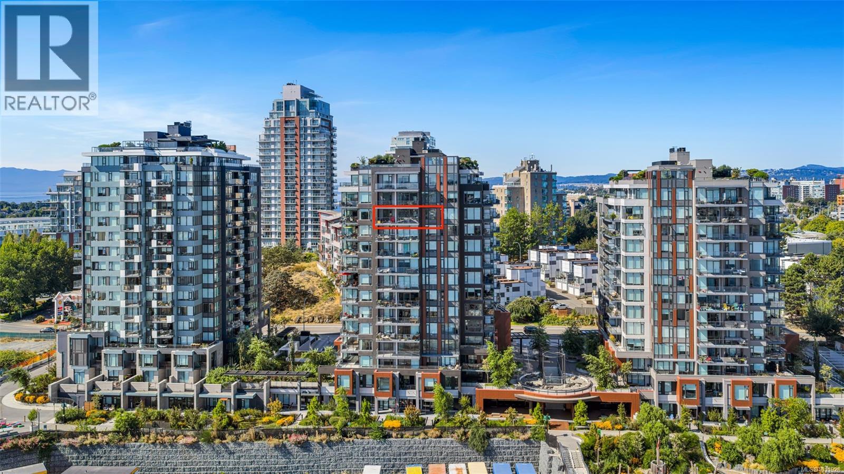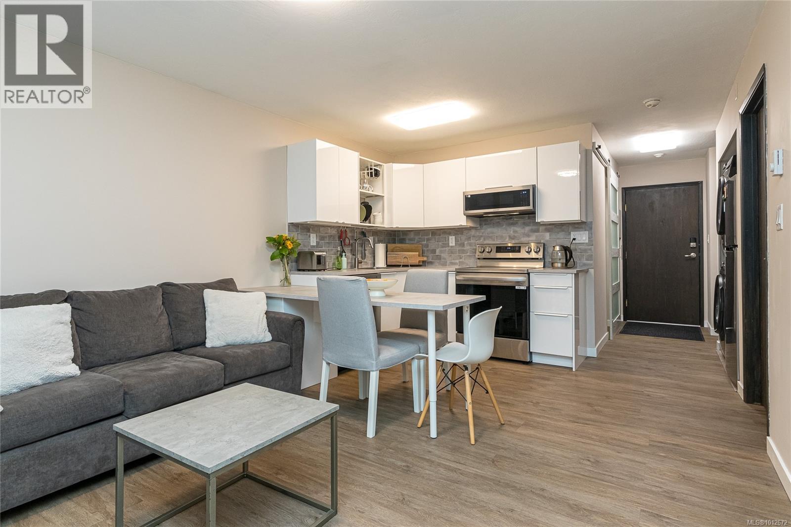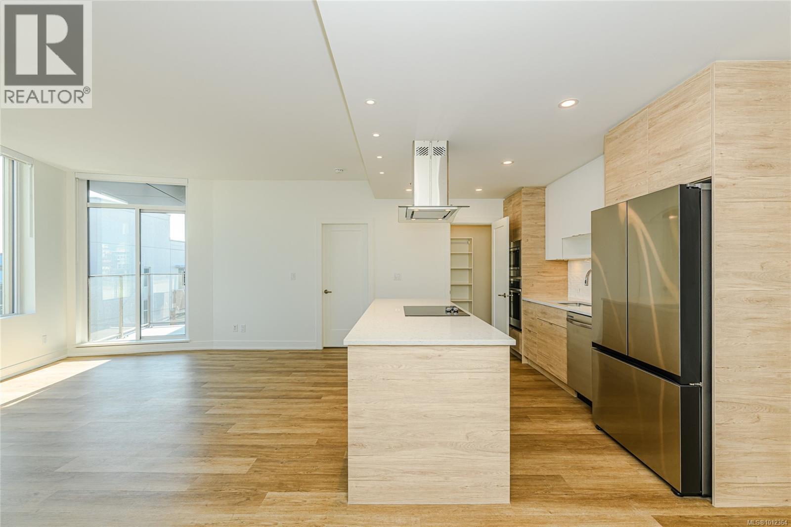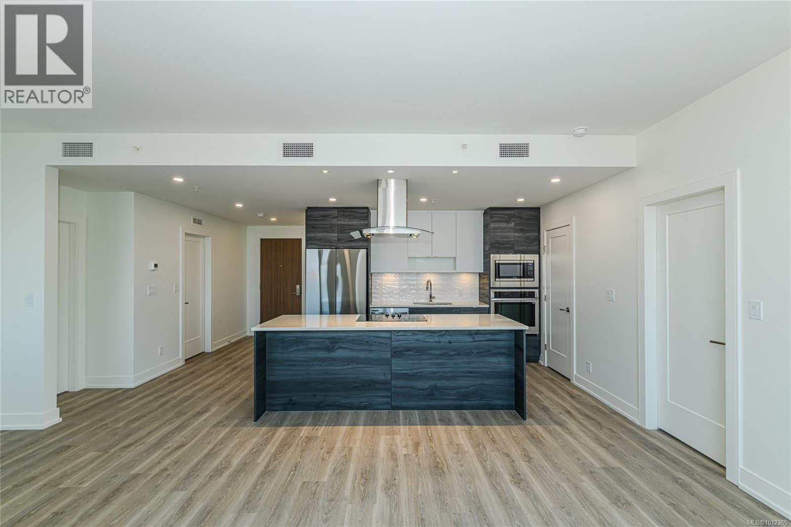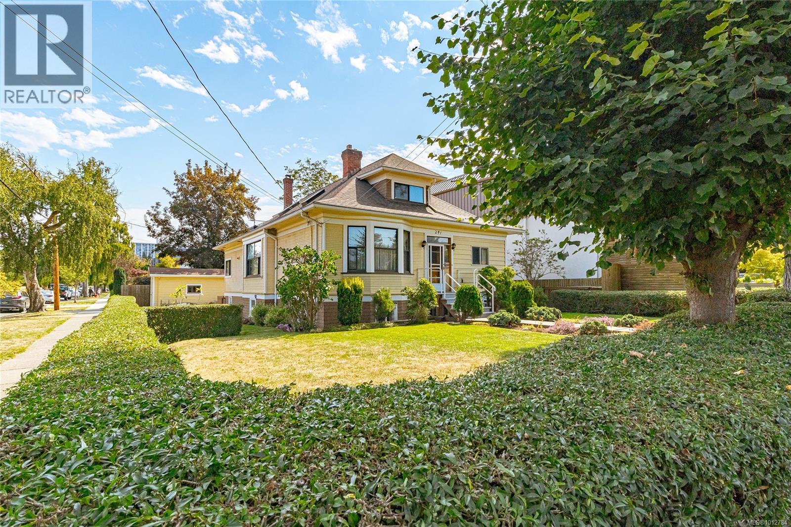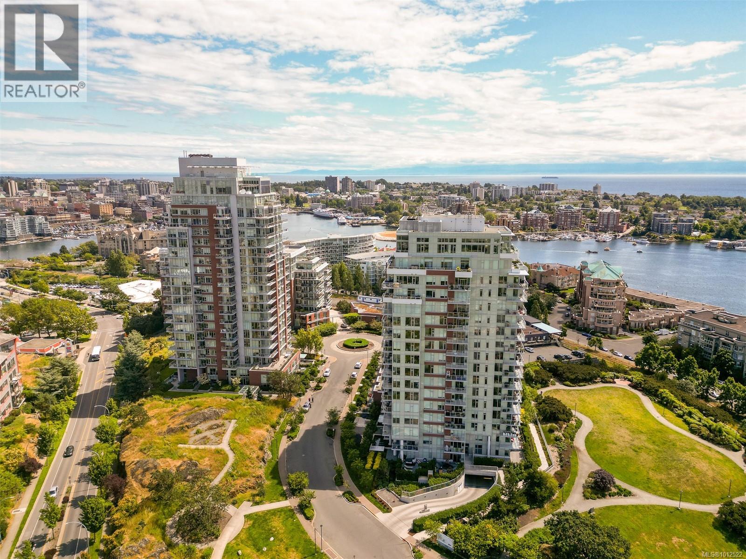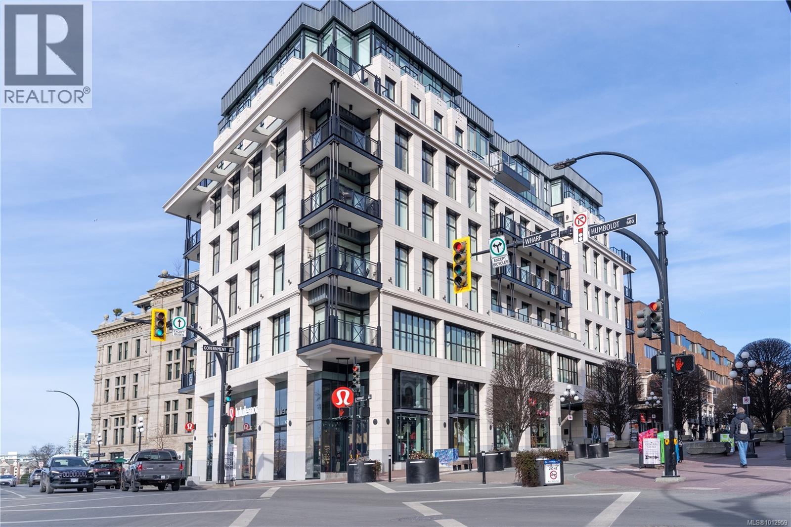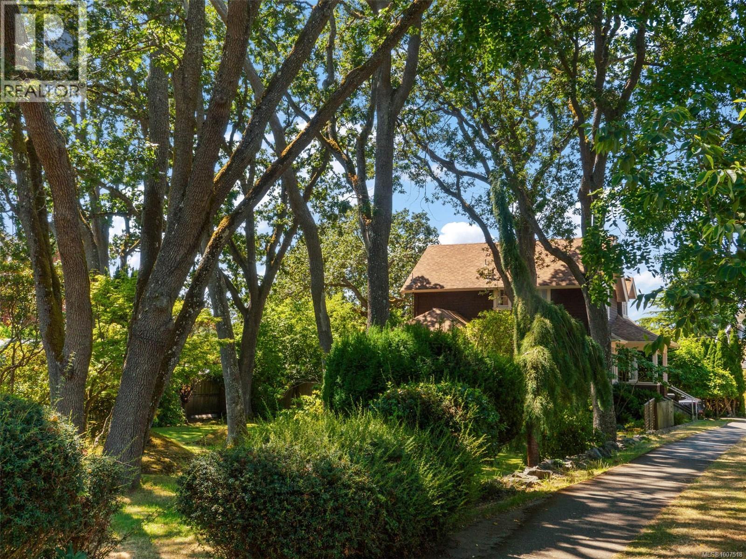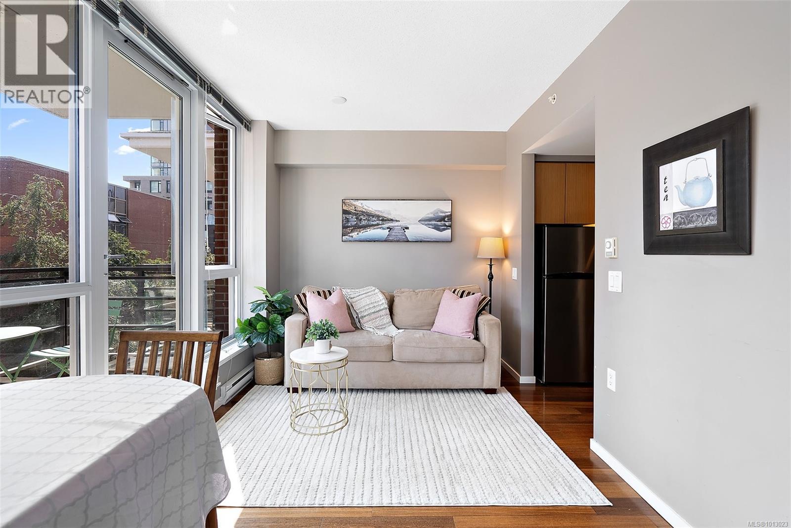- Houseful
- BC
- Victoria
- Downtown Victoria
- 760 Johnson St Unit 204 St
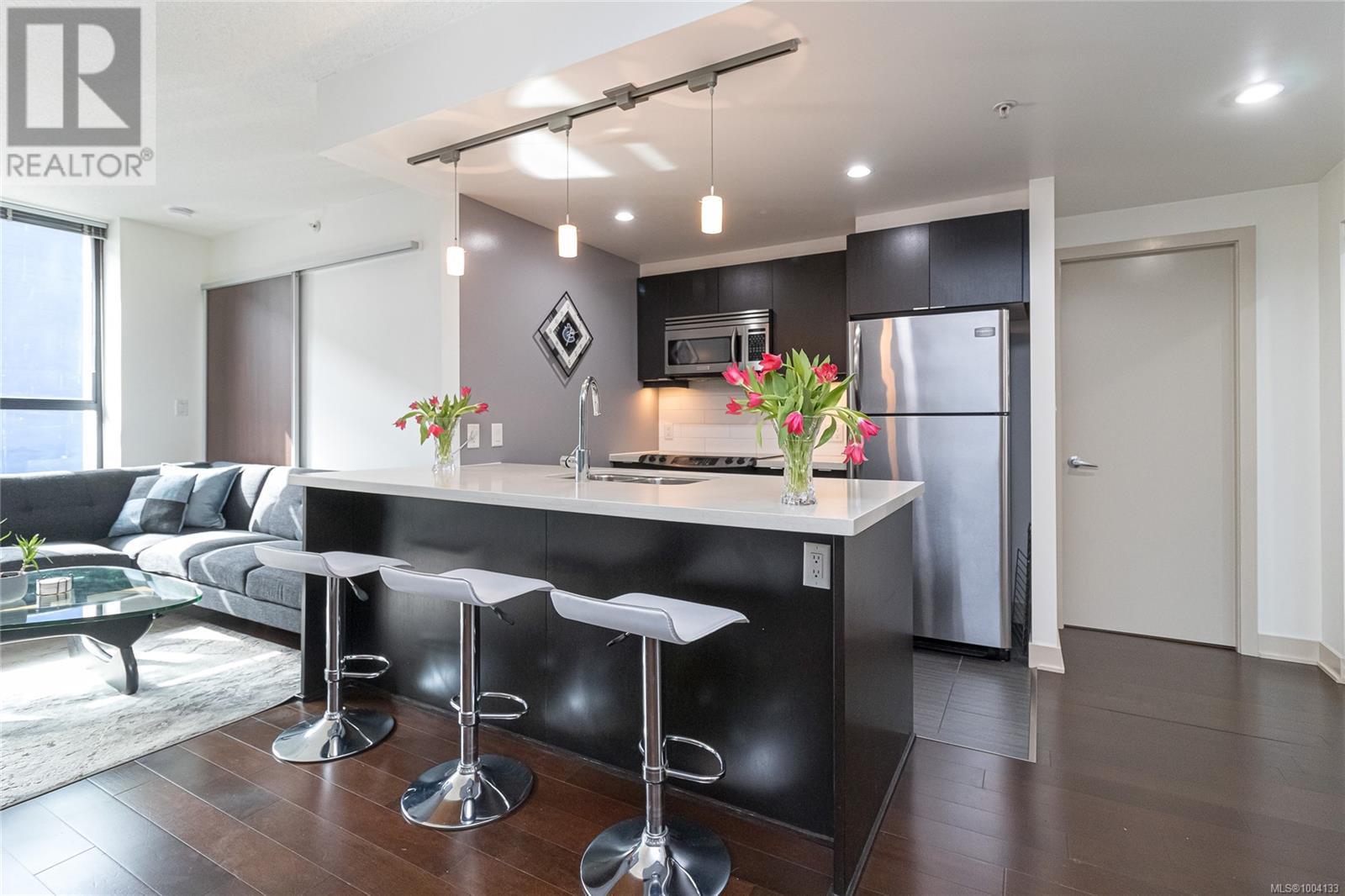
Highlights
Description
- Home value ($/Sqft)$711/Sqft
- Time on Houseful78 days
- Property typeSingle family
- StyleOther
- Neighbourhood
- Median school Score
- Year built2008
- Mortgage payment
Downtown Living! This beautiful, PET-FRIENDLY, affordable 1 bedroom, 1 bathroom condo may be just what you're looking for! Spacious at 647 fin sq ft, this bright, south-facing unit has expansive windows and an open concept layout. The kitchen has a contemporary look with its fresh white countertops and Frigidaire stainless steel appliances. The generous bedroom with large closet leads into the modern cheater ensuite. An in-suite washer/dryer completes the interior. A storage unit is handily located on the same floor, and downstairs a secure bike storage room is available. This suite comes with an increasingly rare amenity—an underground PARKING SPACE! The rooftop terrace with its 2 BBQs and seating, and its stunning 360 views, is the showpiece of the Juliet building. With this amazingly convenient location you can walk in minutes to cafes, restaurants, shops, gyms, the YMCA, Save-on-Foods, Odeon, Atrium, Royal Theatre, and more. Don’t wait to view it! (id:55581)
Home overview
- Cooling None
- Heat source Electric
- Heat type Baseboard heaters
- # parking spaces 1
- Has garage (y/n) Yes
- # full baths 1
- # total bathrooms 1.0
- # of above grade bedrooms 1
- Community features Pets allowed, family oriented
- Subdivision Juliet
- View City view
- Zoning description Residential
- Lot dimensions 647
- Lot size (acres) 0.015202068
- Building size 654
- Listing # 1004133
- Property sub type Single family residence
- Status Active
- Dining room 2.845m X 4.521m
Level: Main - Bathroom 4 - Piece
Level: Main - Kitchen 2.642m X 2.438m
Level: Main - 1.803m X 1.753m
Level: Main - Living room 3.378m X 3.658m
Level: Main - Primary bedroom 3.099m X 3.2m
Level: Main
- Listing source url Https://www.realtor.ca/real-estate/28497935/204-760-johnson-st-victoria-downtown
- Listing type identifier Idx

$-720
/ Month

