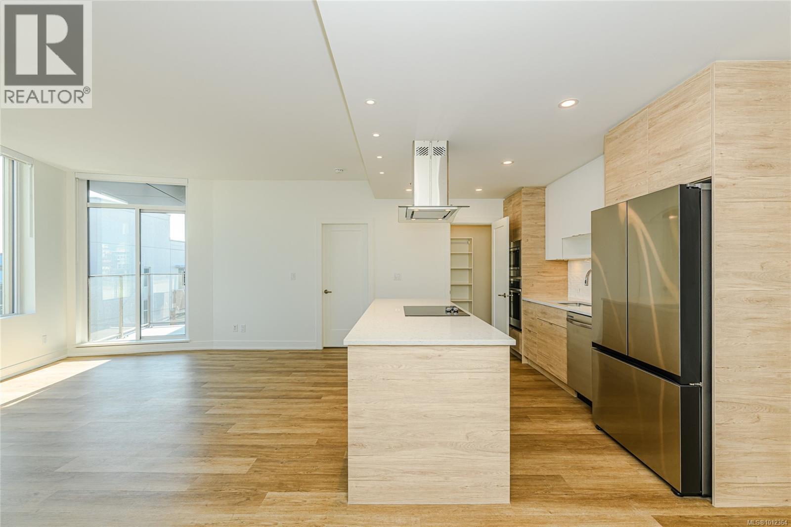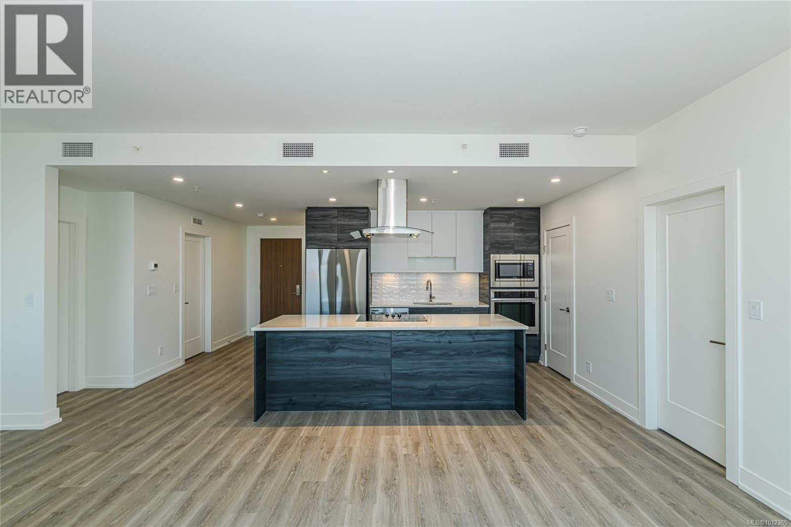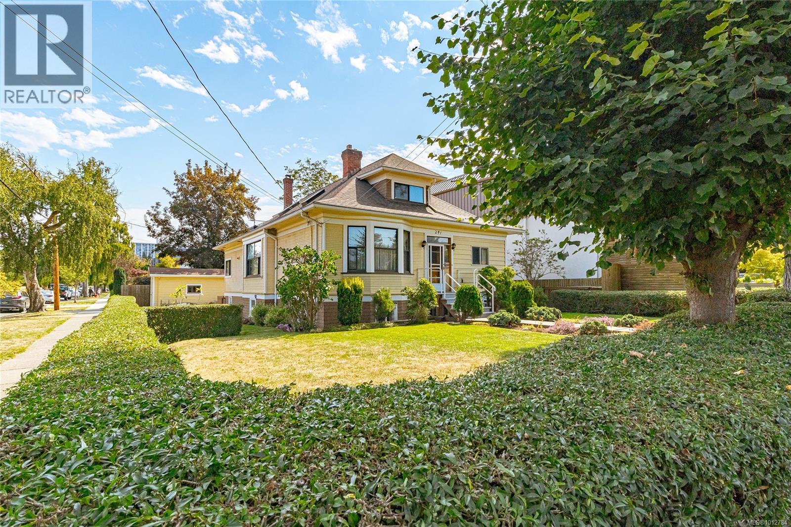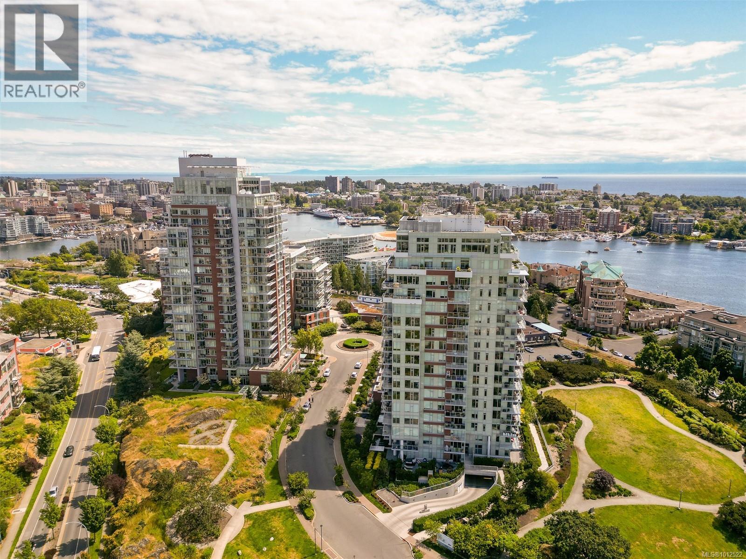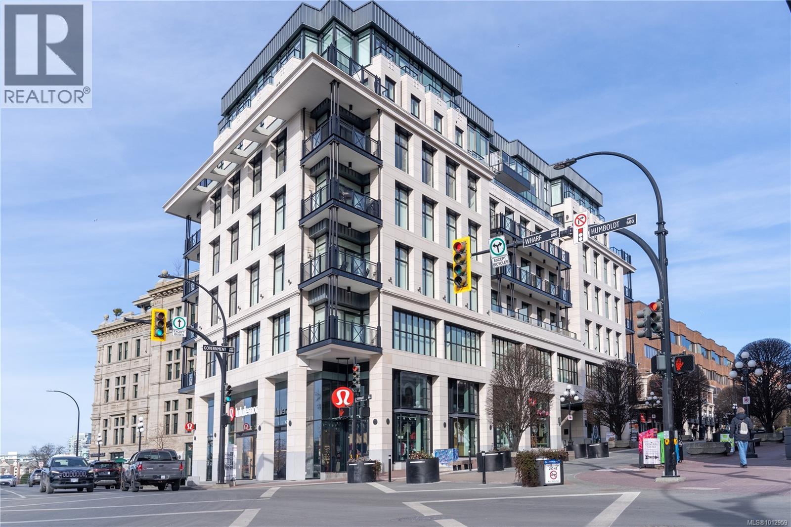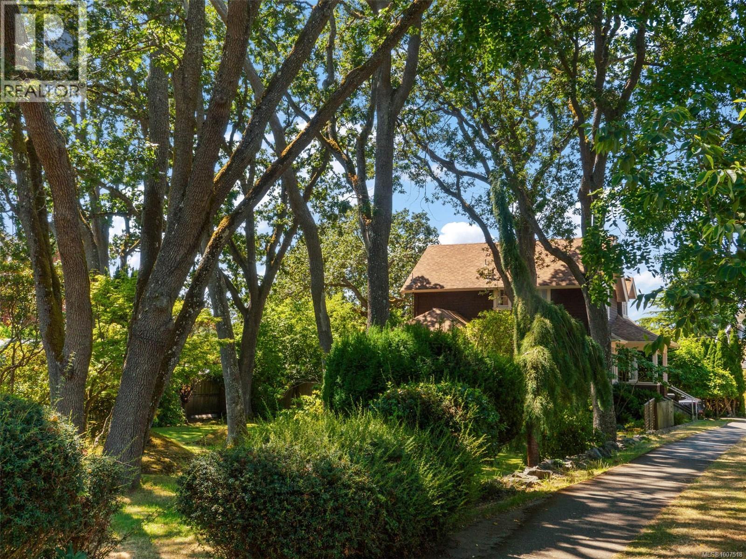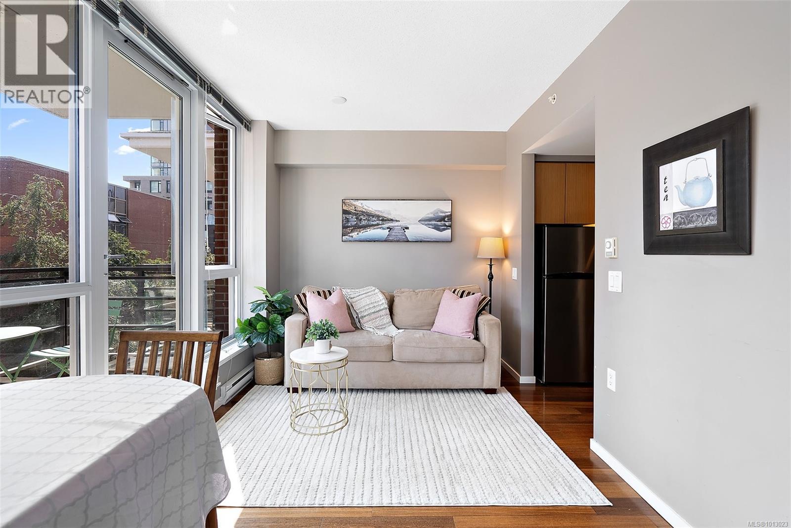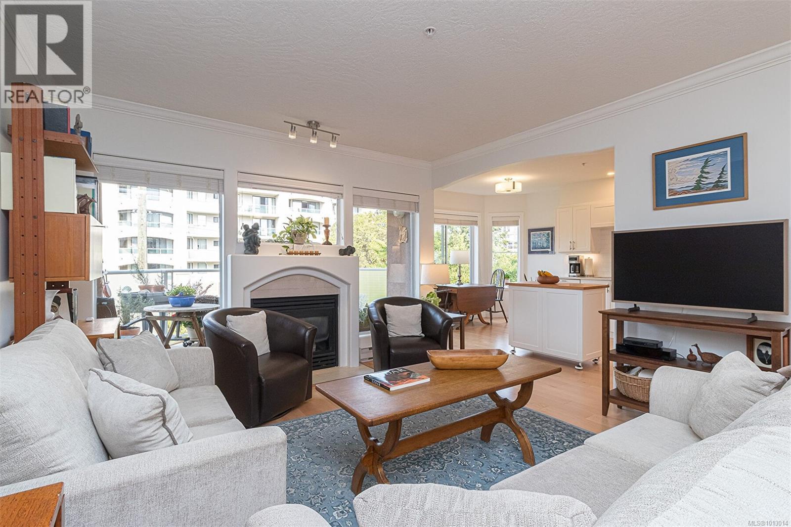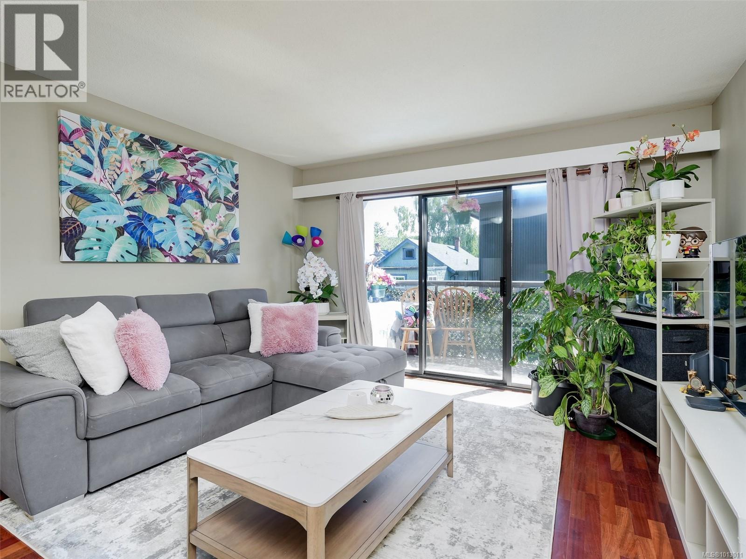- Houseful
- BC
- Victoria
- Downtown Victoria
- 760 Johnson St Unit 606 St
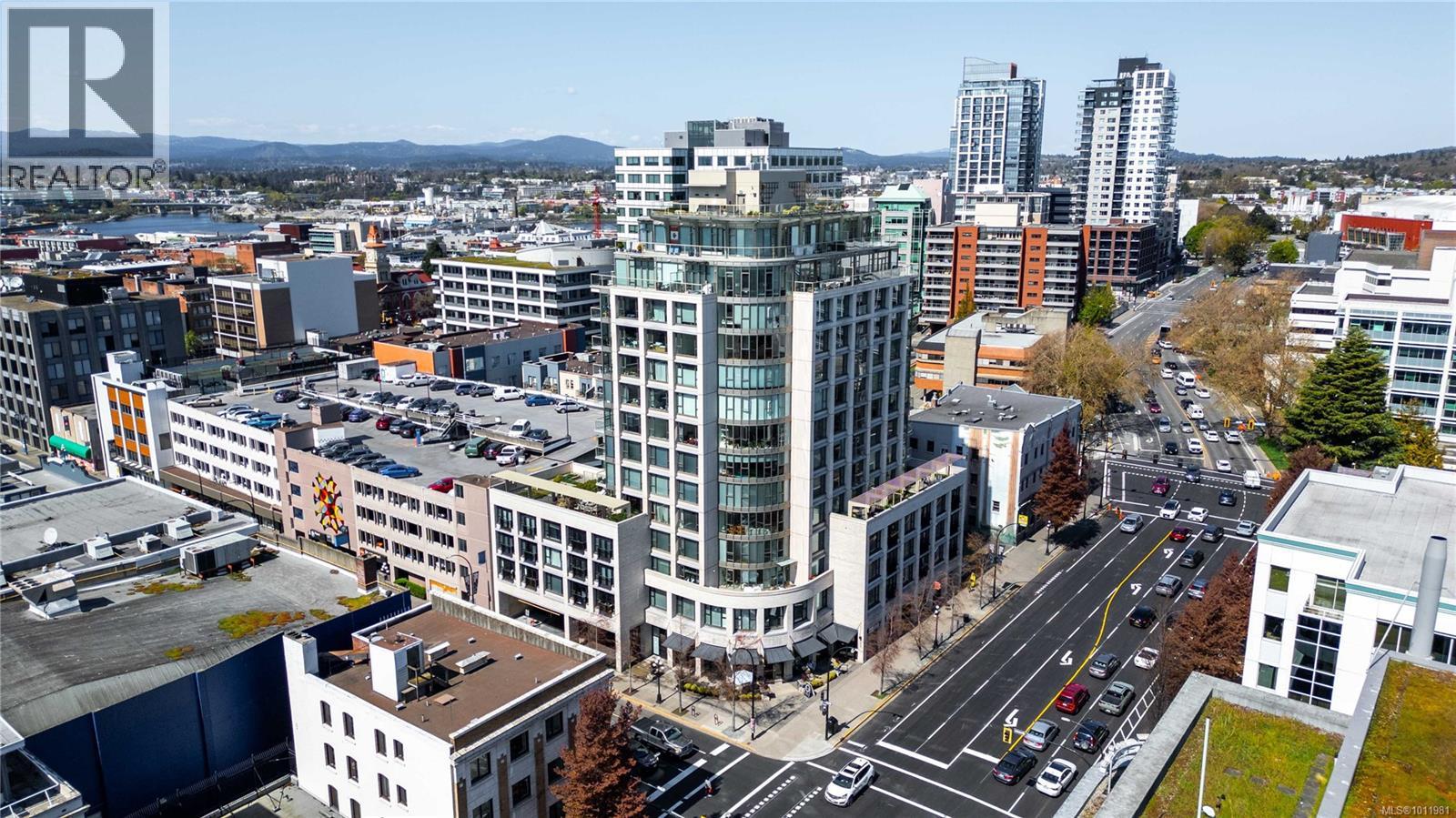
Highlights
Description
- Home value ($/Sqft)$827/Sqft
- Time on Houseful8 days
- Property typeSingle family
- StyleWestcoast
- Neighbourhood
- Median school Score
- Year built2008
- Mortgage payment
Welcome to unit 606 at the Juliet with sprawling views of downtown Victoria and the ocean beyond. Located in the Old Town District with a perfect walk score of 100, you are steps from all amenities and Victoria's best cafes, restaurants, shops, and entertainment. Featuring a desirable floor plan with no wasted space and floor-to-ceiling windows to capture natural light and the ambiance of the city beyond. The kitchen is spacious and offers S.S appliances, quartz countertops, and a sit-up bar. Bamboo and tile flooring throughout as well as in-suite laundry and a spacious primary bedroom. Explore the rooftop terrace, including a zen garden and barbecue area that wraps the entirety of the building, showcasing 360 degrees of Victoria. The building permits short-term rentals, allowing an owner to rent this unit 160 days/year for added income. Building amenities include an onsite caretaker, bike storage room, and is pet friendly. Call for your private tour (id:63267)
Home overview
- Cooling None
- Heat source Electric
- Heat type Baseboard heaters
- # parking spaces 1
- Has garage (y/n) Yes
- # full baths 1
- # total bathrooms 1.0
- # of above grade bedrooms 2
- Community features Pets allowed, family oriented
- Subdivision Downtown
- View City view, mountain view, ocean view
- Zoning description Residential
- Directions 1437318
- Lot dimensions 772
- Lot size (acres) 0.018139098
- Building size 773
- Listing # 1011981
- Property sub type Single family residence
- Status Active
- Bathroom 2.743m X 1.524m
Level: Main - Balcony 3.048m X 1.524m
Level: Main - Living room 3.658m X 2.743m
Level: Main - Primary bedroom 3.048m X 2.743m
Level: Main - 3.048m X 1.524m
Level: Main - Bedroom 2.743m X 2.438m
Level: Main - Dining room 3.658m X 2.438m
Level: Main - Kitchen 3.048m X 2.743m
Level: Main
- Listing source url Https://www.realtor.ca/real-estate/28787661/606-760-johnson-st-victoria-downtown
- Listing type identifier Idx

$-1,123
/ Month




