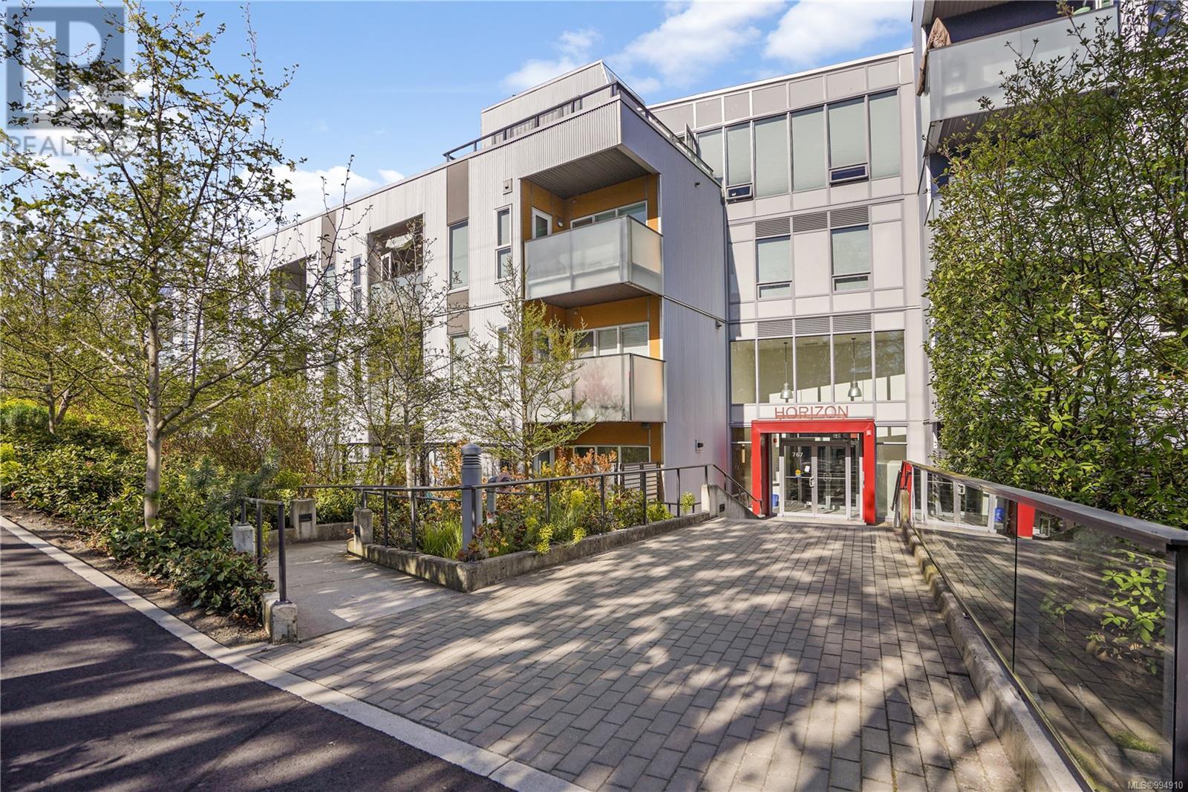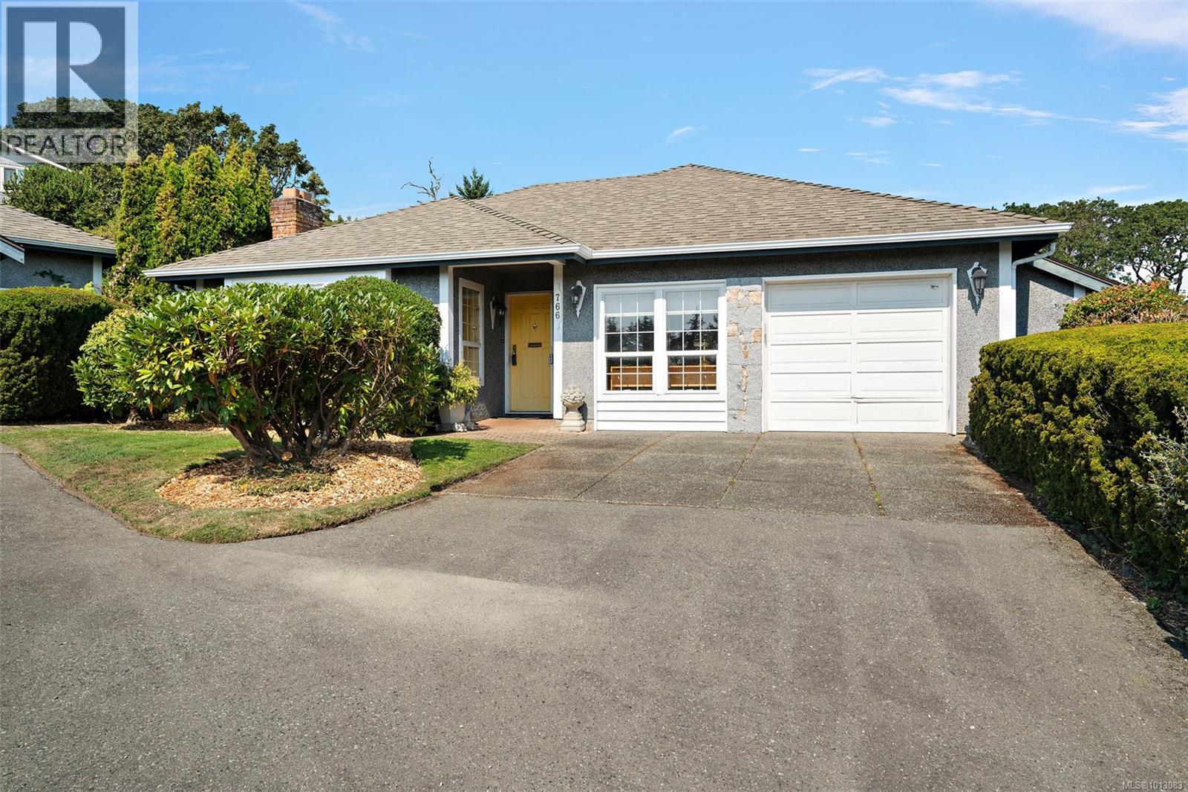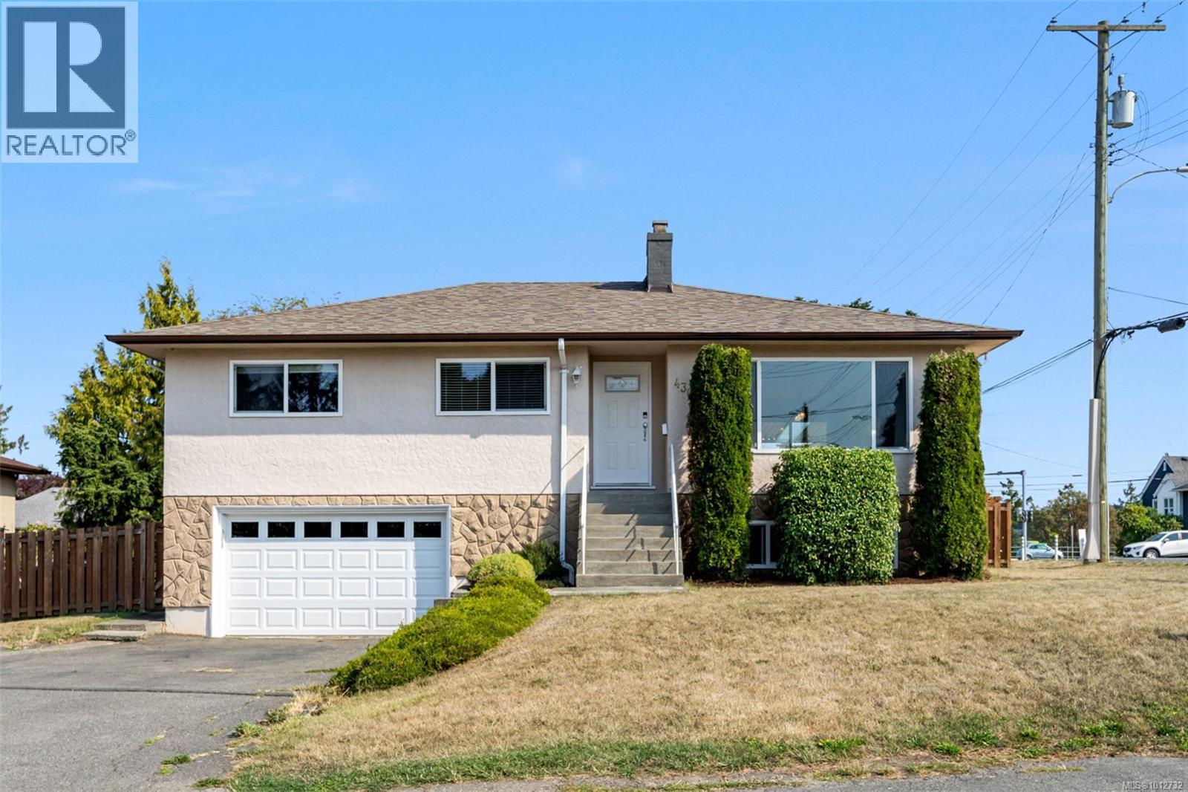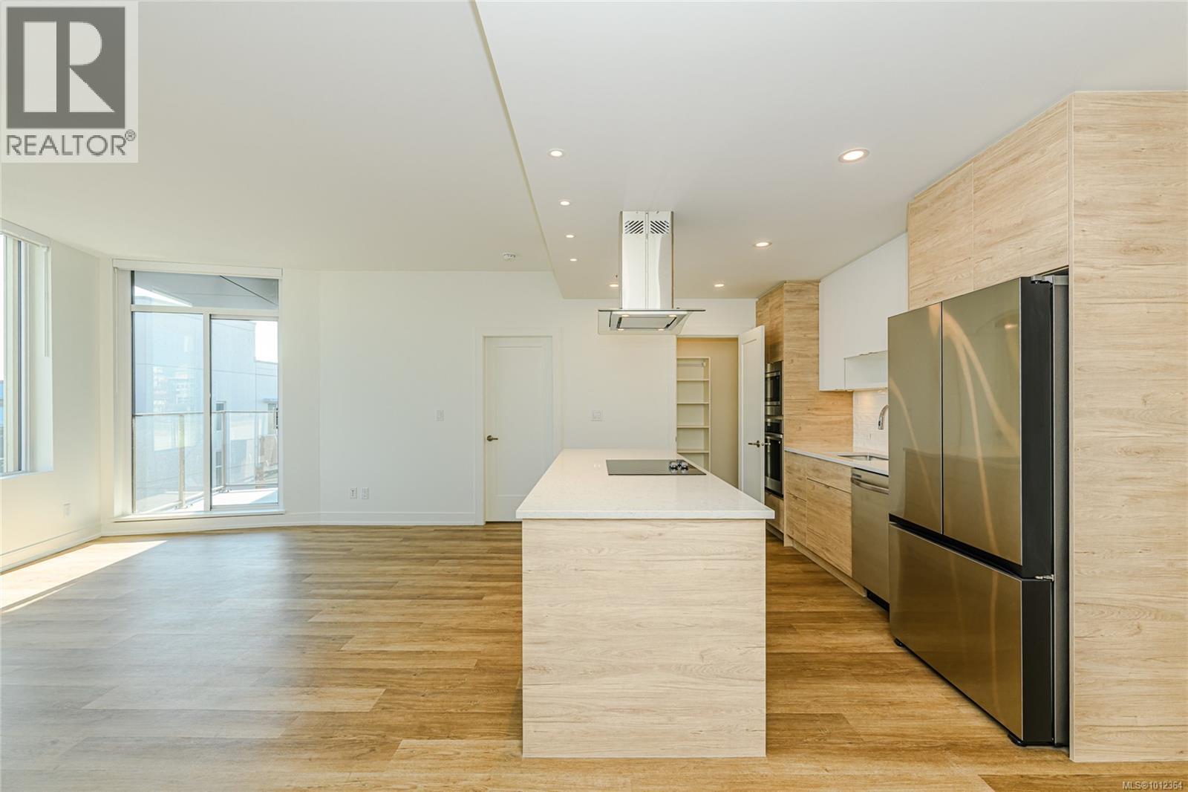- Houseful
- BC
- Victoria
- Victoria West
- 767 Tyee Rd Unit 201 Rd

767 Tyee Rd Unit 201 Rd
767 Tyee Rd Unit 201 Rd
Highlights
Description
- Home value ($/Sqft)$635/Sqft
- Time on Houseful136 days
- Property typeSingle family
- Neighbourhood
- Median school Score
- Year built2017
- Mortgage payment
Discover the pinnacle of urban living in Victoria’s coveted Railyards! This pristine Vic West studio condo blends modern luxury with waterfront charm. Immaculately maintained, this 407-square-foot studio condo is in pristine condition and boasts a functional layout perfect for those seeking a modern, low-maintenance lifestyle. Included is a state-of-the-art Murphy bed, fitting a full-size queen mattress with a lifetime warranty, maximizing comfort. You’ll fall in love with the highly appealing and rare outdoor space - a 267-square-foot terrace, forming an urban oasis framed by a tall, professionally maintained garden, ensuring lush greenery and exceptional privacy. Enjoy in-suite laundry, a full bathtub, paddleboard/kayak storage, and a dedicated locker. Pet and rental-friendly, with secure parking and a rooftop patio boasting harbor views. Steps from the Galloping Goose trail and a grocery store complex, it’s perfect for dynamic, low-maintenance lifestyles! (id:63267)
Home overview
- Cooling None
- Heat source Electric
- Heat type Baseboard heaters
- # parking spaces 1
- Has garage (y/n) Yes
- # full baths 1
- # total bathrooms 1.0
- Community features Pets allowed, family oriented
- Subdivision Horizon
- Zoning description Residential
- Lot dimensions 407
- Lot size (acres) 0.00956297
- Building size 674
- Listing # 994910
- Property sub type Single family residence
- Status Active
- 5.486m X 6.706m
Level: Main - 2.134m X 1.219m
Level: Main - Other 2.438m X 3.353m
Level: Main - Kitchen 2.438m X 3.353m
Level: Main - Living room 2.134m X 3.658m
Level: Main - Bathroom 4 - Piece
Level: Main
- Listing source url Https://www.realtor.ca/real-estate/28197831/201-767-tyee-rd-victoria-victoria-west
- Listing type identifier Idx

$-975
/ Month











