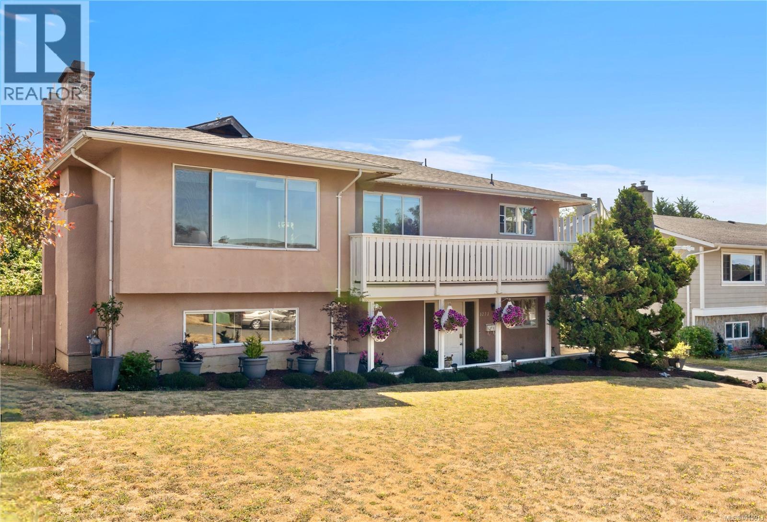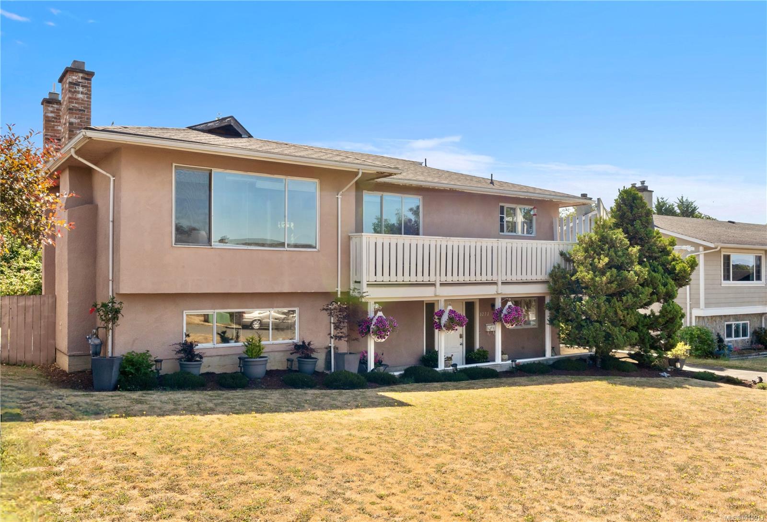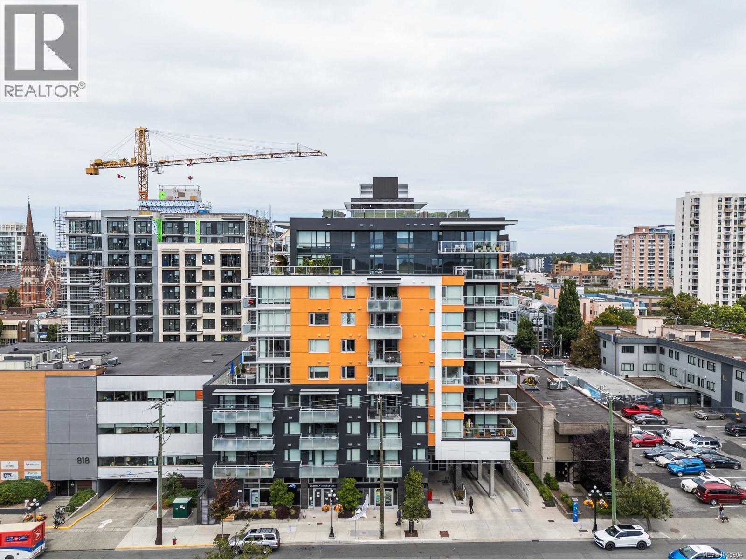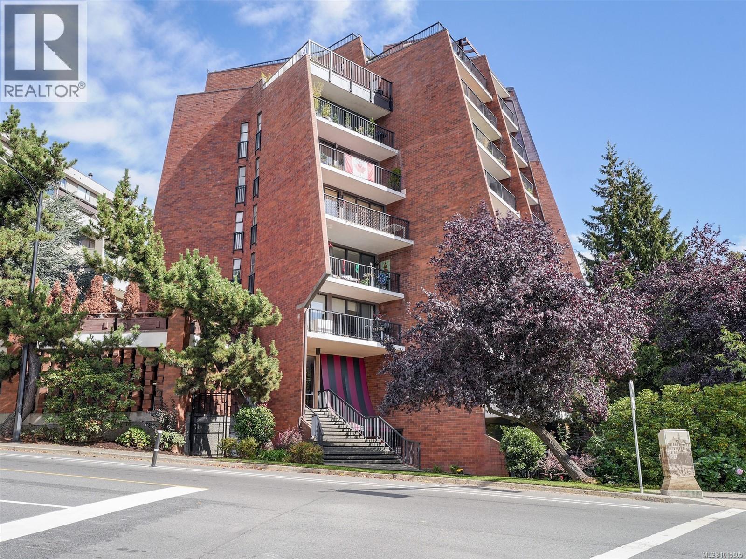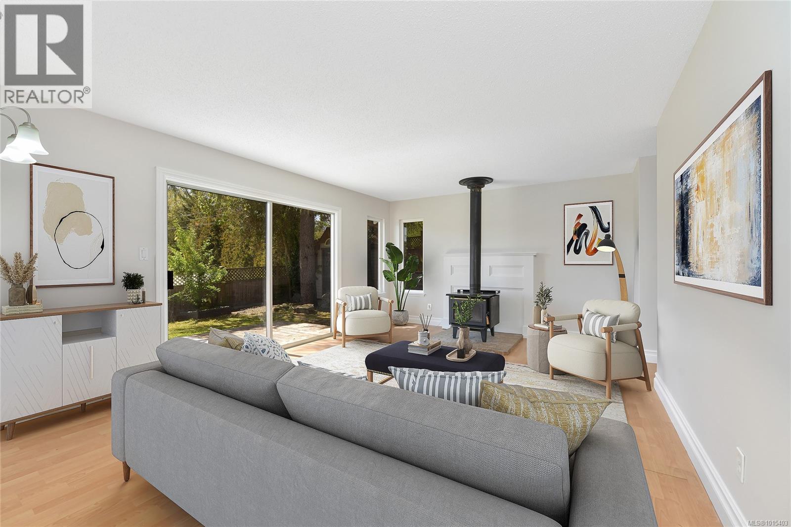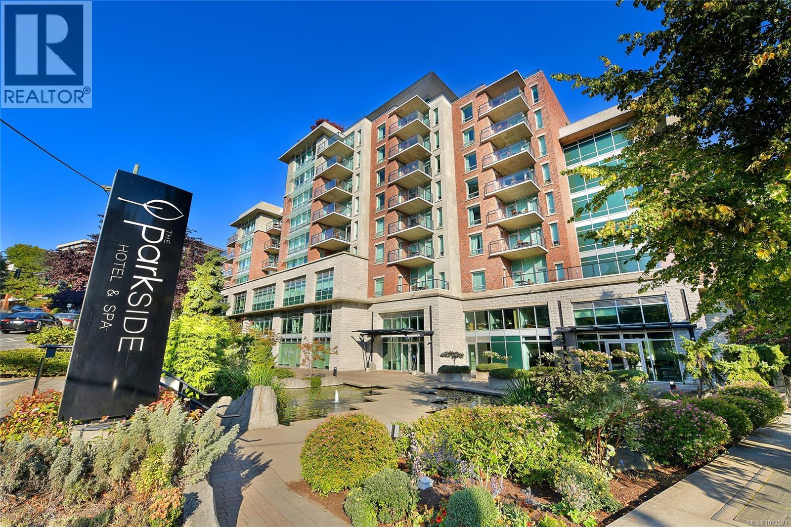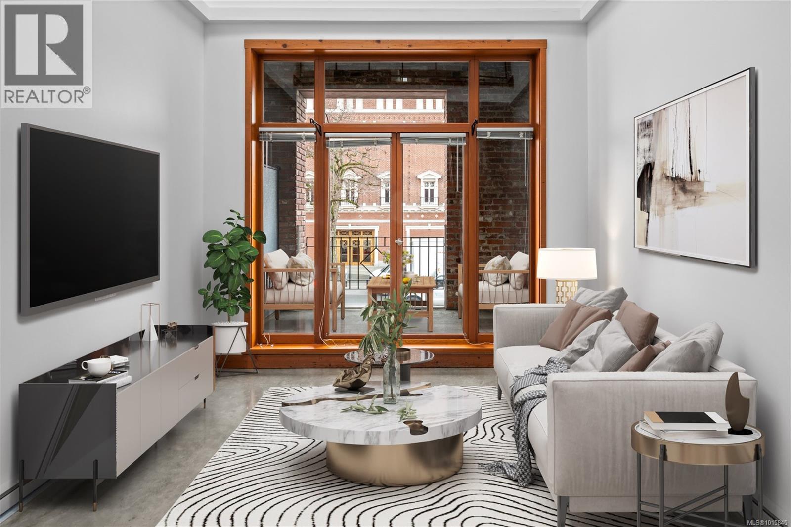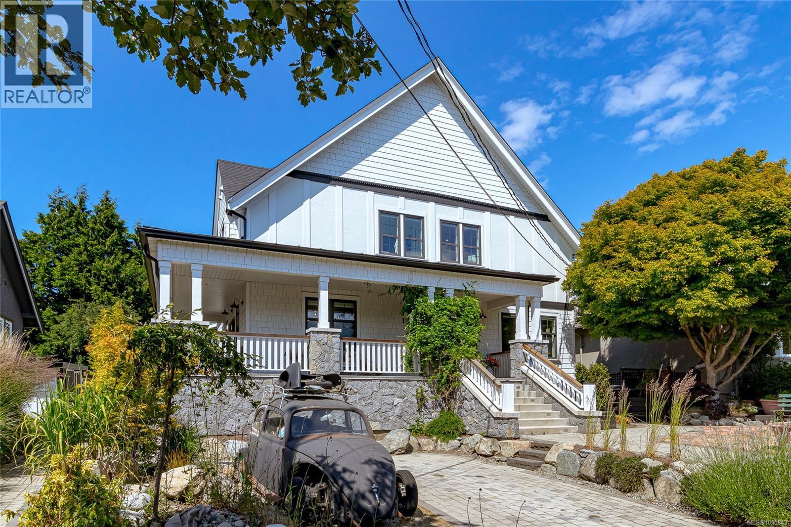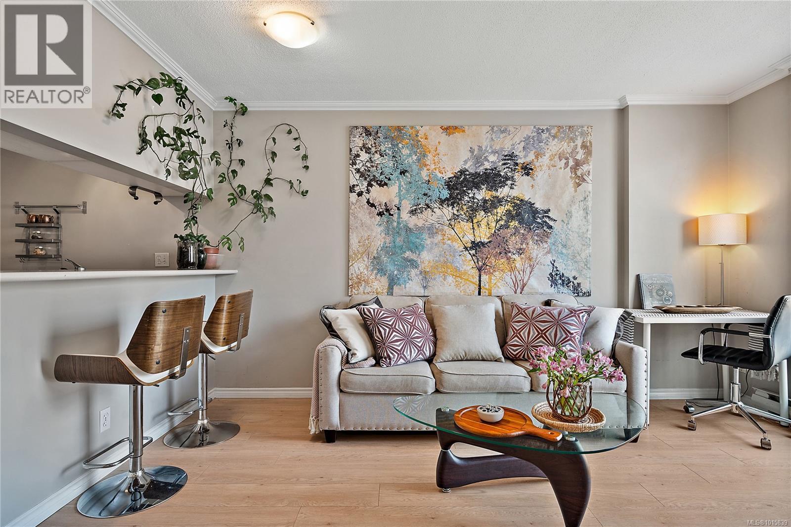- Houseful
- BC
- Victoria
- Victoria West
- 767 Tyee Rd Unit 217 Rd
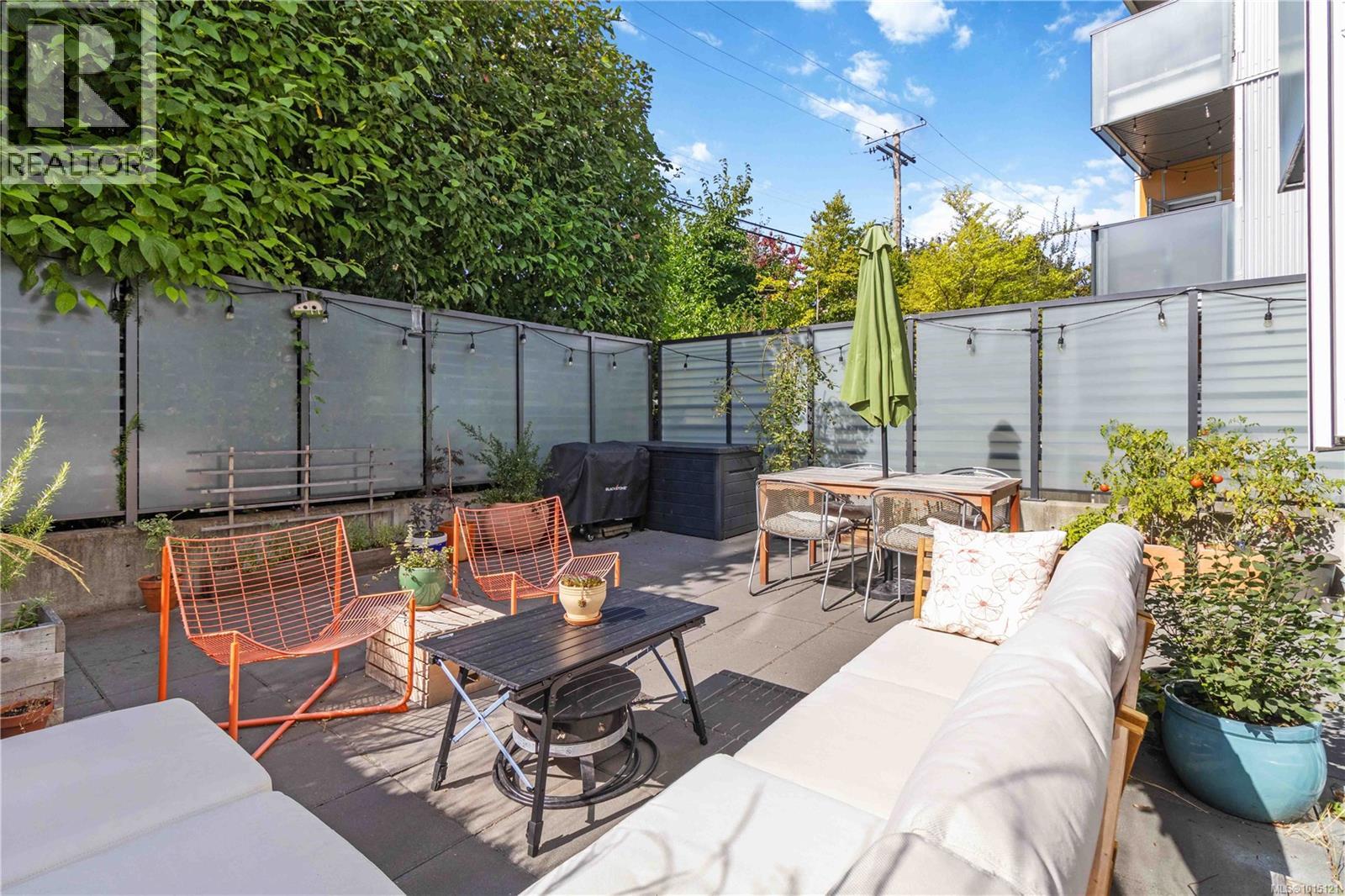
Highlights
Description
- Home value ($/Sqft)$596/Sqft
- Time on Housefulnew 4 days
- Property typeSingle family
- Neighbourhood
- Median school Score
- Year built2018
- Mortgage payment
Welcome to this bright ground-floor condo at the Horizon in the Railyards, offering a rare 424 sq ft private patio. This award-winning contemporary building is set in a vibrant waterfront community that blends natural beauty with urban convenience. The fully rentable and pet-friendly suite features a modern kitchen with stainless steel appliances and quartz countertops, opening into a sunlit living and dining space with southwest-facing windows. Everyday comforts include in-unit laundry, a designated parking stall, separate storage, bike storage, and dedicated paddle board/kayak storage. Residents also enjoy access to a rooftop patio with sweeping city and waterway views. Just steps outside your door you can walk, kayak, or cycle downtown in minutes, or explore the parks and shops right across the street. With the Galloping Goose Trail, Selkirk Trestle, and Gorge waterway at your doorstep, this home is perfect for those seeking both an active lifestyle and a connected urban experience. (id:63267)
Home overview
- Cooling None
- Heat source Electric
- Heat type Baseboard heaters
- # parking spaces 1
- Has garage (y/n) Yes
- # full baths 1
- # total bathrooms 1.0
- # of above grade bedrooms 1
- Community features Pets allowed, family oriented
- Subdivision The railyards
- Zoning description Residential
- Directions 2038172
- Lot dimensions 540
- Lot size (acres) 0.01268797
- Building size 965
- Listing # 1015121
- Property sub type Single family residence
- Status Active
- Bathroom 4 - Piece
Level: Main - Living room 4.267m X 3.353m
Level: Main - Kitchen 4.267m X 3.353m
Level: Main - Primary bedroom 3.048m X 3.048m
Level: Main - 7.62m X 7.01m
Level: Main
- Listing source url Https://www.realtor.ca/real-estate/28942831/217-767-tyee-rd-victoria-victoria-west
- Listing type identifier Idx

$-1,309
/ Month

