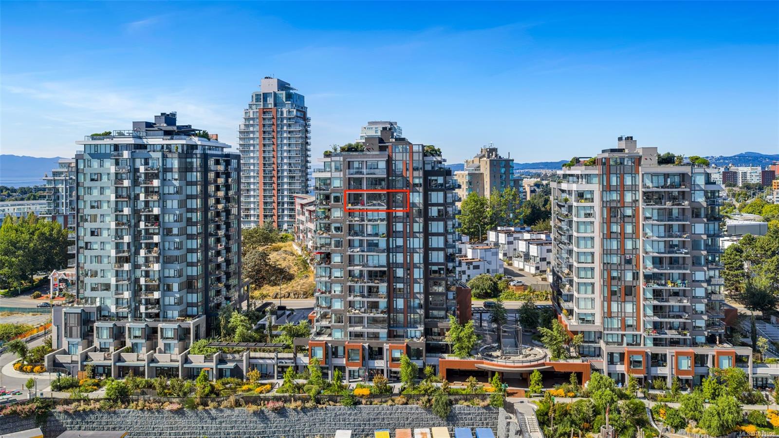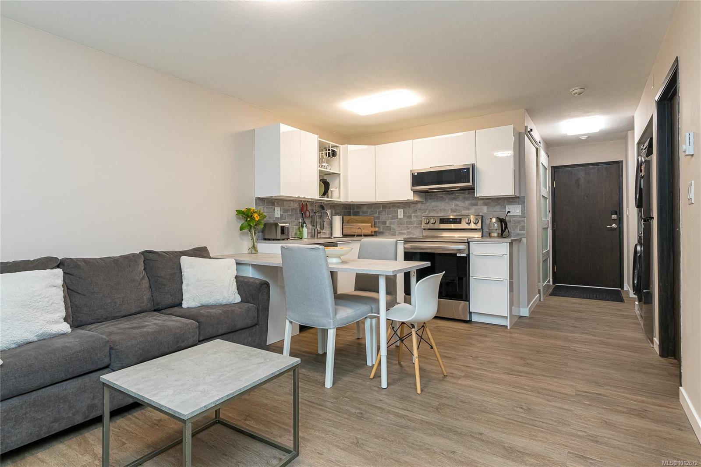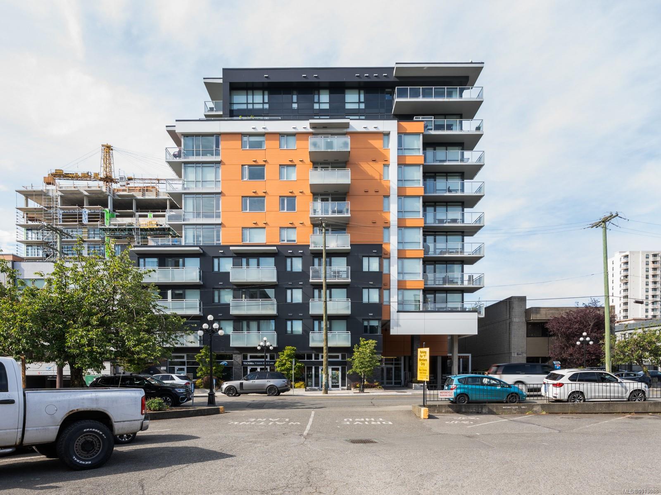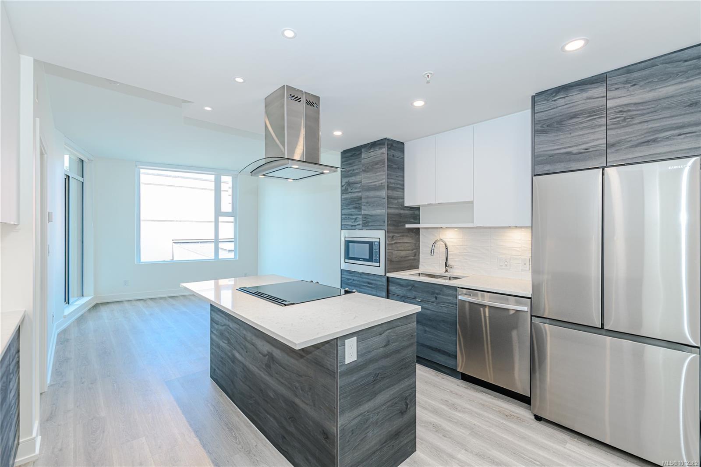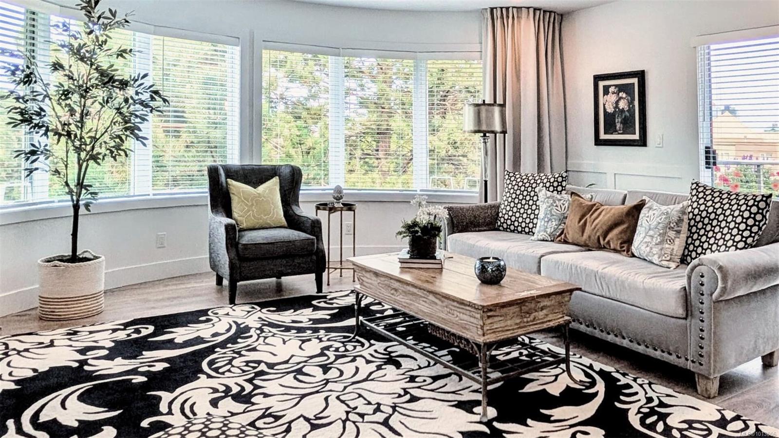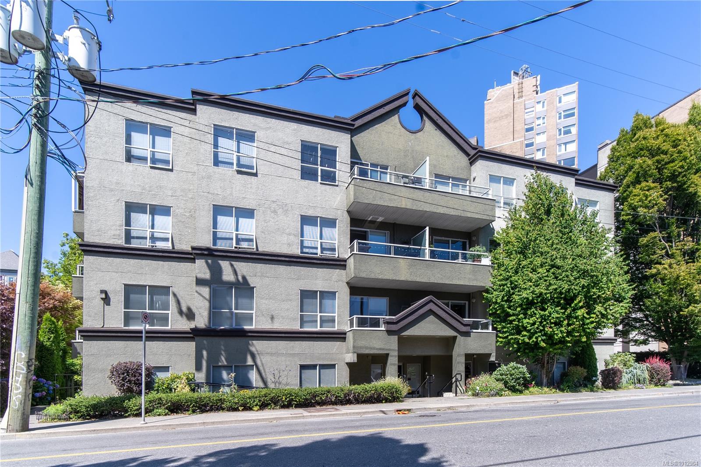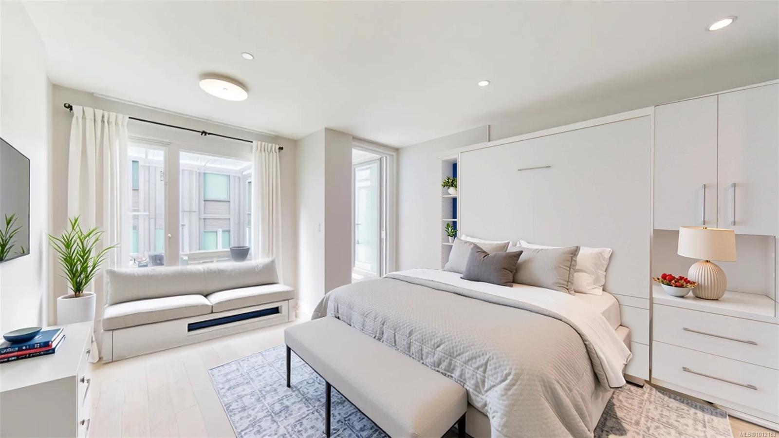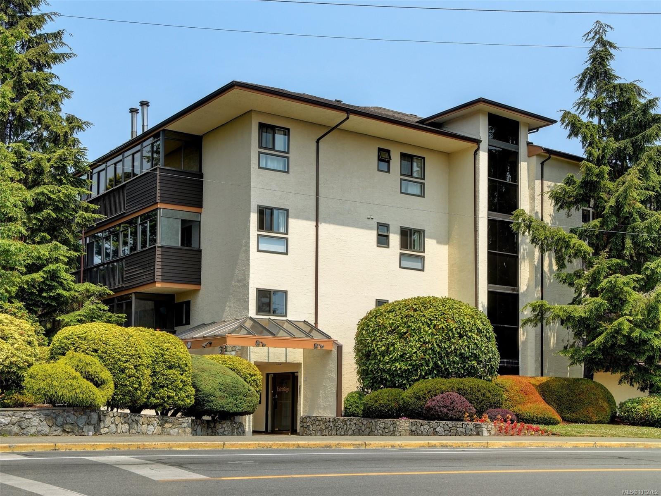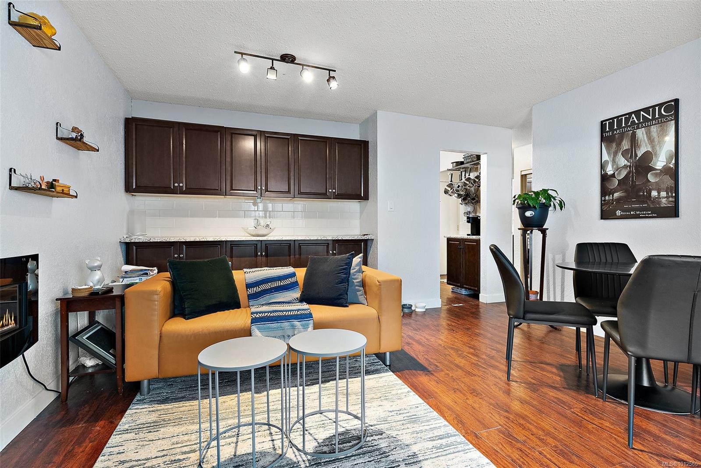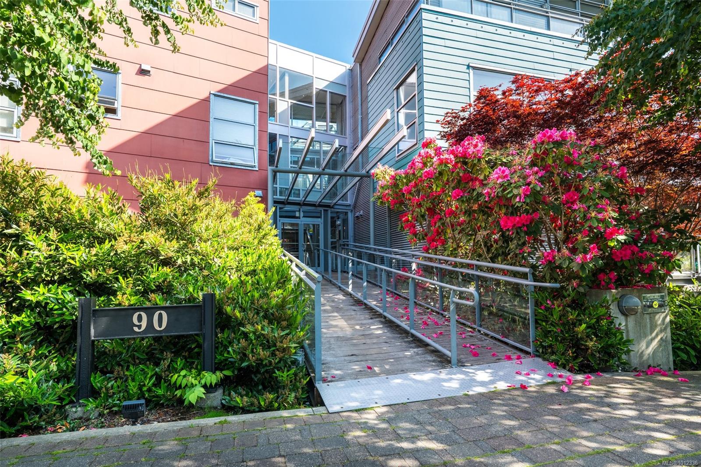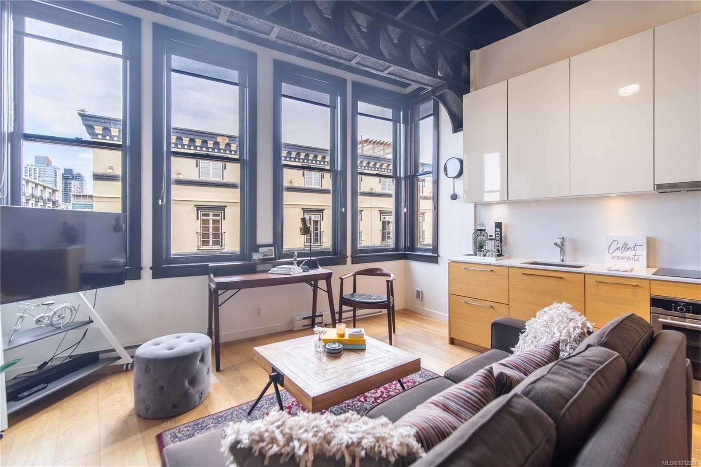- Houseful
- BC
- Victoria
- Downtown Victoria
- 770 Fisgard St Apt 423
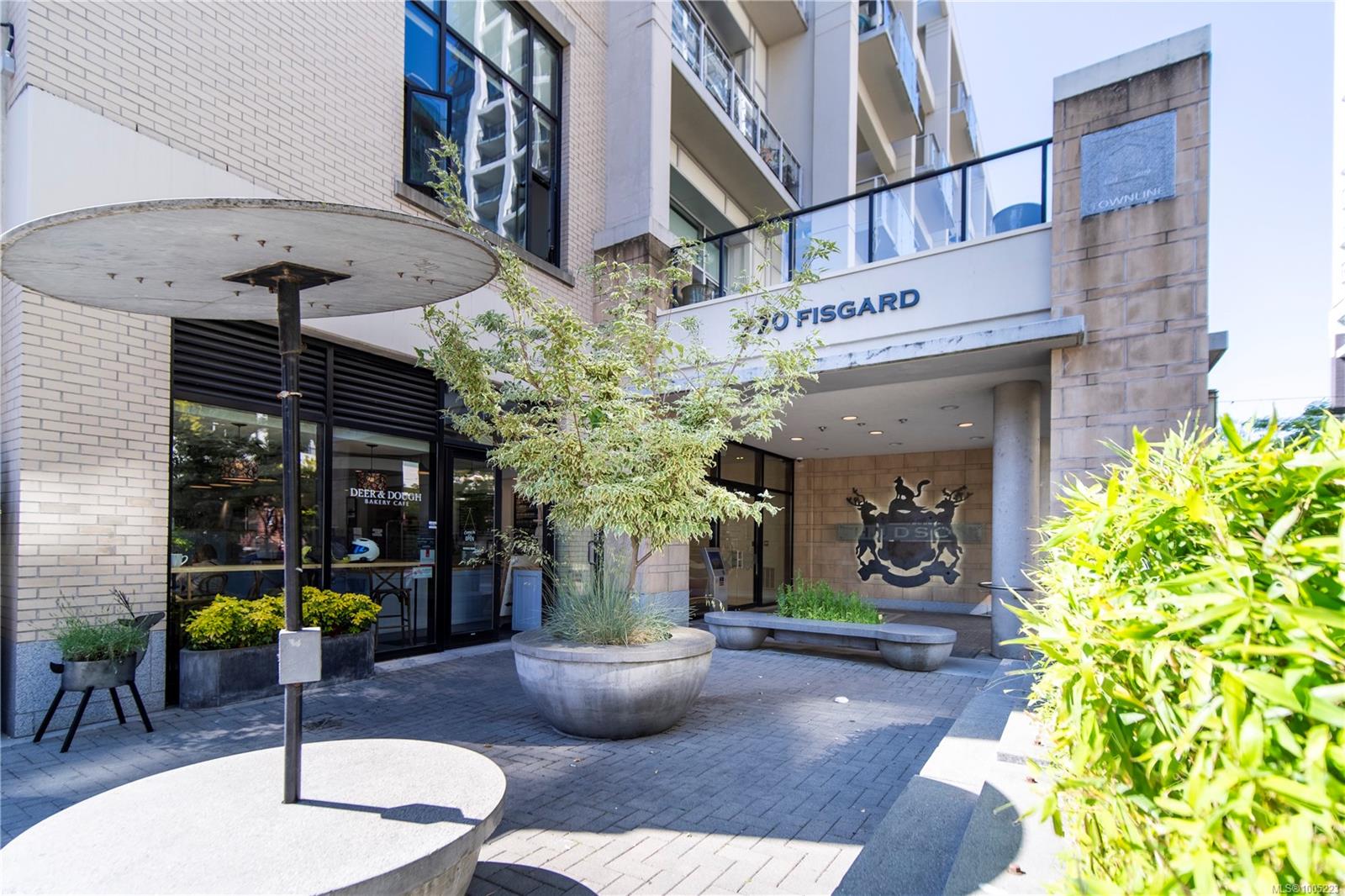
Highlights
Description
- Home value ($/Sqft)$764/Sqft
- Time on Houseful66 days
- Property typeResidential
- StyleContemporary, heritage
- Neighbourhood
- Median school Score
- Lot size871 Sqft
- Year built2010
- Mortgage payment
NEW LISTING! Luxury Loft w Views! FURNISHED - Contemporary meets Heritage in this stunning suite located on a quiet exterior side of this iconic building (no neighbours in sight)! Welcome to the Hudson—bordering Old Town Victoria. Well-maintained 2Bed /2 Bath west-facing, features soaring 17’ ceilings, wood floor & expansive windows framing unobstructed views of Vic West & Sooke Hills. Bright & airy + sunset light. Chef-inspired kit w/ quartz counters, Miele & Bosch appls incl. cooktop, custom & functional mobile island/dining table, wine rack, ext'd counter. Geo-thermal heat + A/C, pot lights, new ceiling fan, closet organizers. New wool carpet on stairs & upper flr. 5pc ensuite w/ soaker tub, dual sink, toilet closet. 2nd bed w new Murphy bed. Offered furnished! Lrg storage locker, secure parking, enjoy 14,000+ sqft rooftop patio w new BBQ's & 360 view, guest suite $150/n. Step out to coffee, shops +new grocery 2026, Transit. Pets & Rentals! Strata incl Heat, Hot Water & A/C.
Home overview
- Cooling Air conditioning, none
- Heat type Forced air, geothermal, other
- Sewer/ septic Sewer connected
- Utilities Cable available, compost, electricity connected, garbage, geothermal, phone available, recycling, underground utilities
- # total stories 6
- Building amenities Bike storage, common area, elevator(s), guest suite, private drive/road, roof deck, secured entry, security system, shared bbq, storage unit, street lighting
- Construction materials Block, steel and concrete, stone, stucco
- Foundation Concrete perimeter
- Roof Other
- Exterior features Balcony, lighting, low maintenance yard, outdoor kitchen, security system, sprinkler system, wheelchair access
- # parking spaces 1
- Parking desc Guest, underground
- # total bathrooms 2.0
- # of above grade bedrooms 2
- # of rooms 9
- Flooring Carpet, mixed, tile, wood
- Appliances Built-in range, dishwasher, dryer, microwave, oven built-in, range hood, refrigerator, washer
- Has fireplace (y/n) No
- Laundry information In unit
- Interior features Cathedral entry, ceiling fan(s), closet organizer, controlled entry, dining/living combo, eating area, elevator, furnished, soaker tub, storage, vaulted ceiling(s), wine storage
- County Capital regional district
- Area Victoria
- Subdivision The hudson
- View City, mountain(s)
- Water source Municipal
- Zoning description Multi-family
- Directions 5678
- Exposure West
- Lot desc Adult-oriented neighbourhood, central location, cleared, corner lot, easy access, landscaped, level, marina nearby, recreation nearby, serviced, shopping nearby, sidewalk, square lot
- Lot size (acres) 0.02
- Building size 916
- Mls® # 1005223
- Property sub type Condominium
- Status Active
- Virtual tour
- Tax year 2024
- Primary bedroom Second: 4.267m X 3.658m
Level: 2nd - Ensuite Second: 3.962m X 3.353m
Level: 2nd - Dining room Main: 5.486m X 1.524m
Level: Main - Other Main: 1.829m X 0.914m
Level: Main - Bathroom Main: 2.438m X 1.219m
Level: Main - Kitchen Main: 5.791m X 1.829m
Level: Main - Bedroom Main: 3.658m X 3.048m
Level: Main - Main: 3.353m X 1.524m
Level: Main - Living room Main: 4.267m X 3.048m
Level: Main
- Listing type identifier Idx

$-1,161
/ Month

