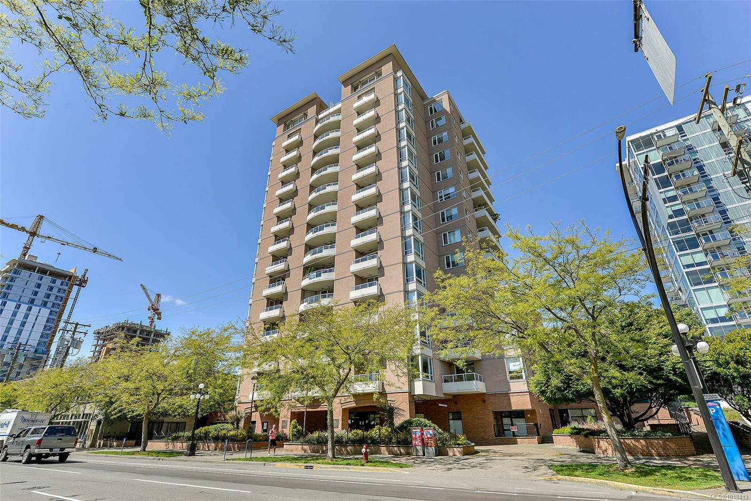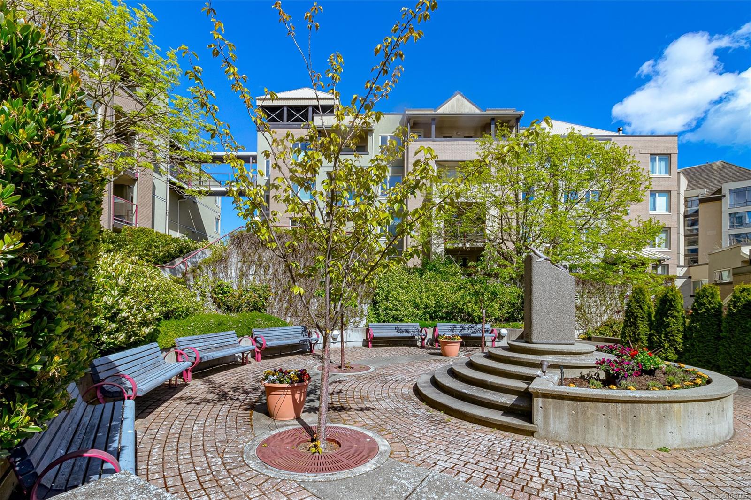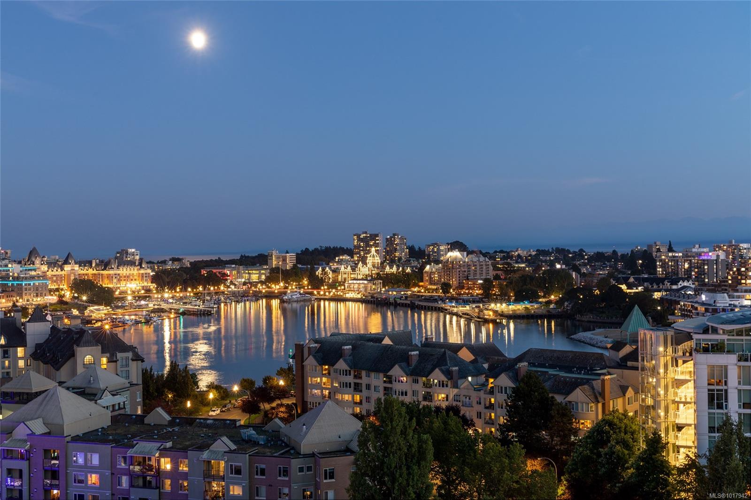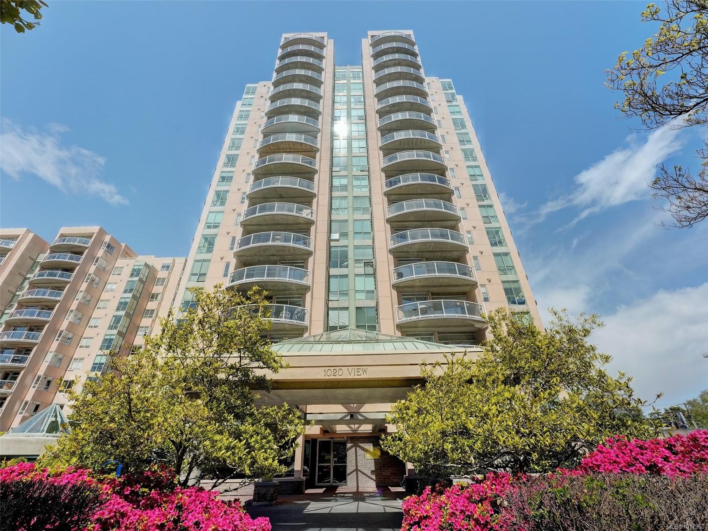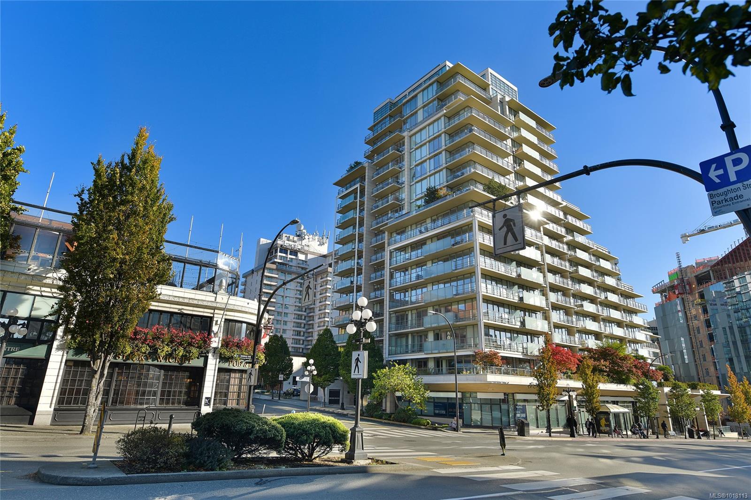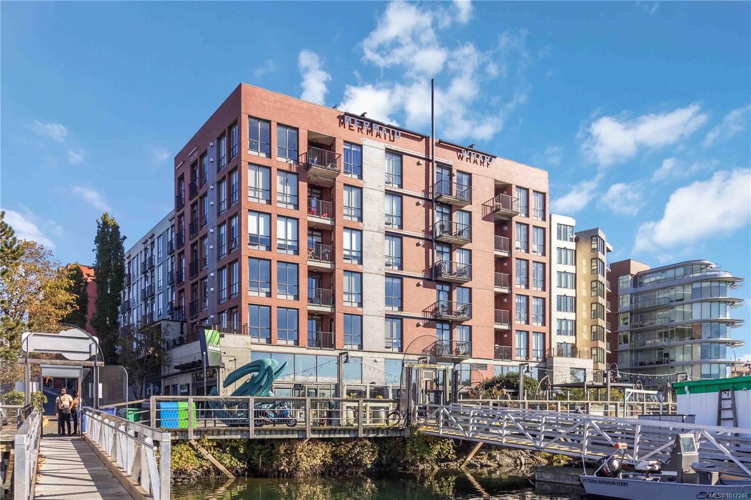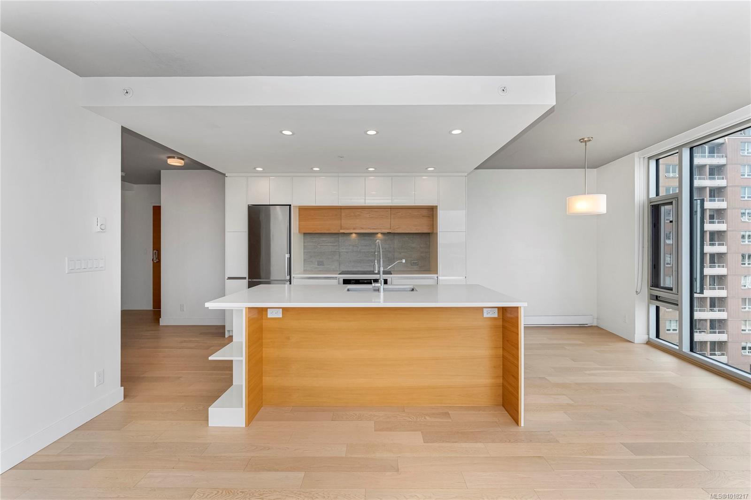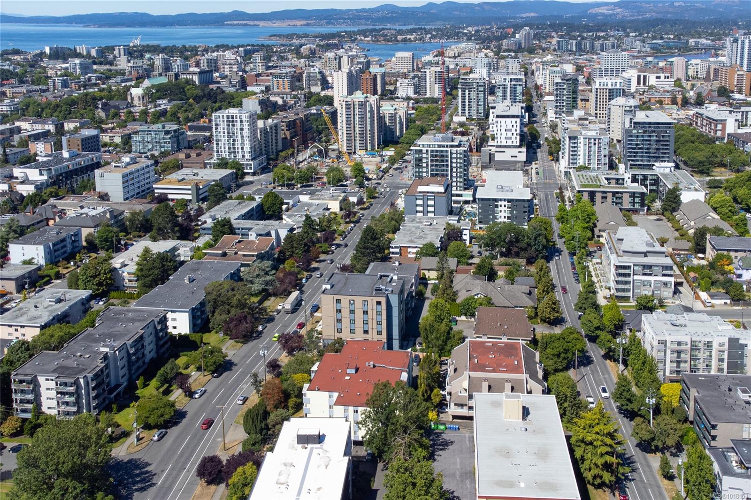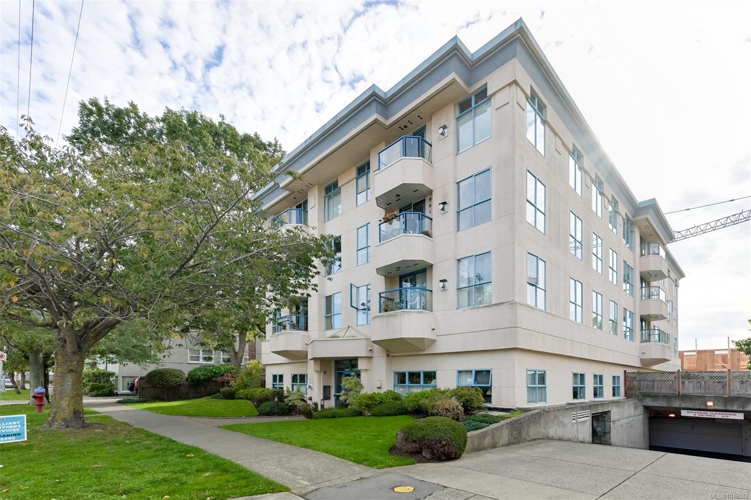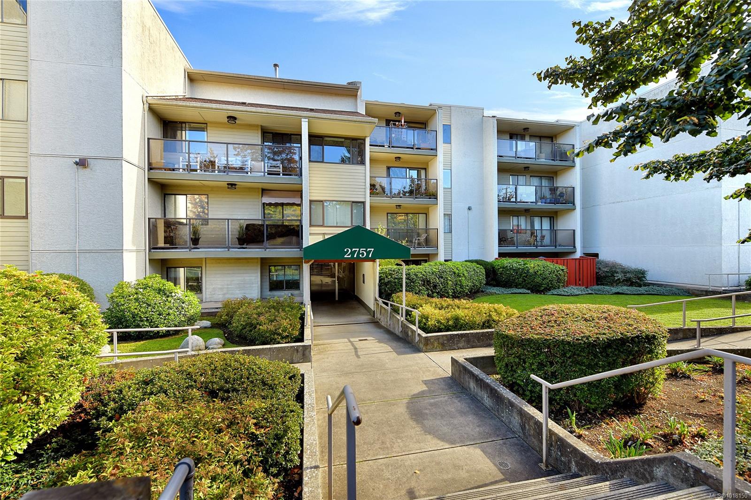- Houseful
- BC
- Victoria
- Downtown Victoria
- 770 Fisgard St Apt 438
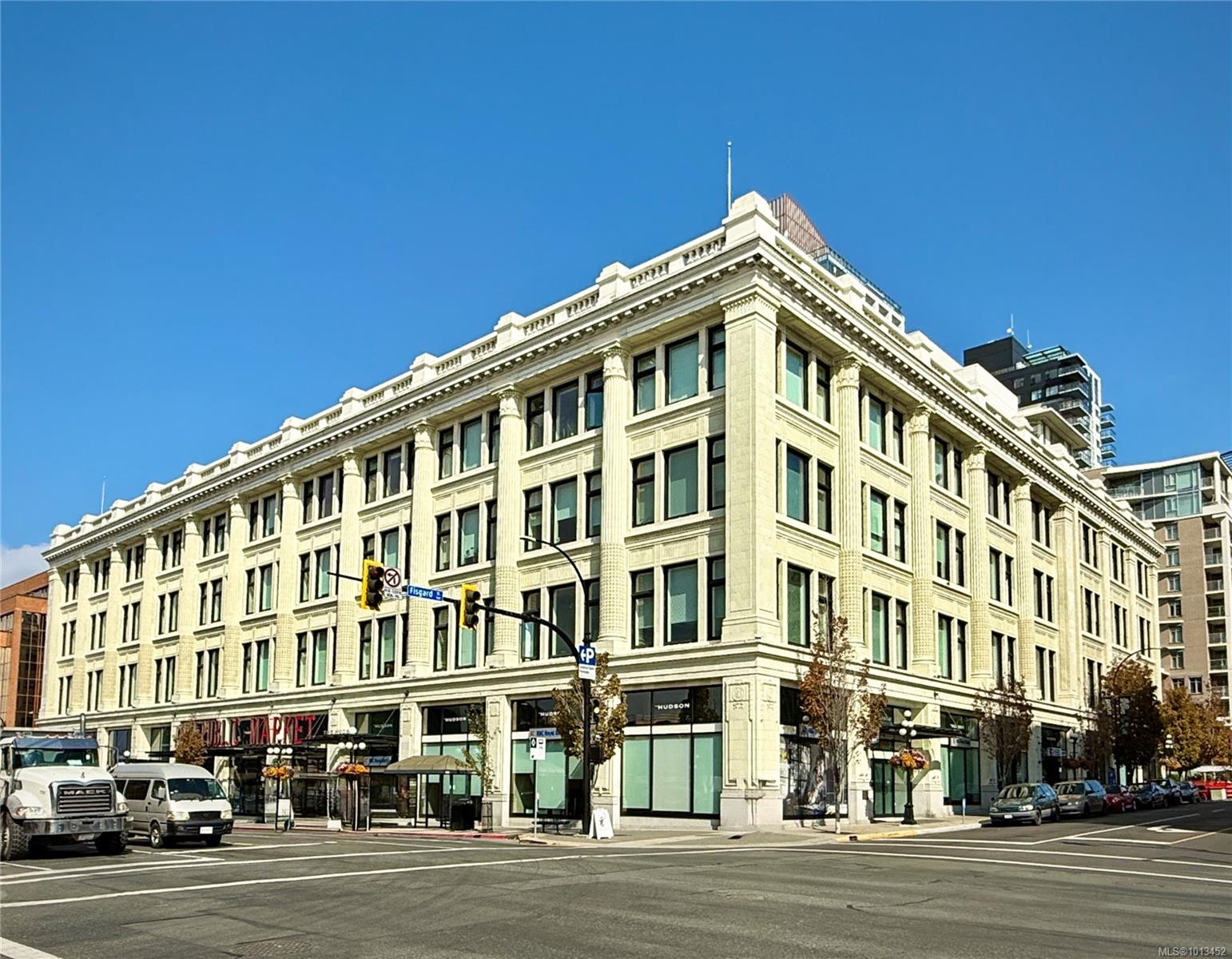
Highlights
Description
- Home value ($/Sqft)$718/Sqft
- Time on Houseful49 days
- Property typeResidential
- Neighbourhood
- Median school Score
- Lot size871 Sqft
- Year built2010
- Mortgage payment
Enjoy the very best of vibrant downtown living in this bright, spacious, 2-bed, 2-bath loft-style home. The Hudson effortlessly marries history with modernity, featuring sleek, contemporary finishings, efficient geothermal heating/cooling, and amenities including guest suite & massive rooftop space overlooking the downtown skyline and harbour. This unit includes a private outdoor oasis overlooking the tranquil courtyard water feature, soaring ceilings and windows for abundant natural light in the west-facing open living area, a kitchen with stone countertops, high end appliances, and quality soft-close millwork. Secure parking and storage are included, as well as in-suite laundry. On the doorstep of Old Town and Chinatown, you will revel in the incredible central location, with immediate access to major transit routes to get further afield. Restaurants, shopping, and other services are all at your fingertips, with a full service grocer being added on the building’s street level soon.
Home overview
- Cooling Air conditioning
- Heat type Forced air, geothermal
- Sewer/ septic Sewer connected
- # total stories 6
- Building amenities Bike storage, common area, guest suite, roof deck
- Construction materials Steel and concrete, stone
- Foundation Concrete perimeter
- Roof Asphalt torch on
- # parking spaces 1
- Parking desc Underground
- # total bathrooms 2.0
- # of above grade bedrooms 2
- # of rooms 7
- Flooring Tile, wood
- Appliances Dishwasher, dryer, microwave, oven/range electric, refrigerator, washer
- Has fireplace (y/n) No
- Laundry information In unit
- Interior features Ceiling fan(s), dining/living combo, vaulted ceiling(s)
- County Capital regional district
- Area Victoria
- Subdivision The hudson
- Water source Municipal
- Zoning description Residential/commercial
- Exposure East
- Lot size (acres) 0.02
- Building size 919
- Mls® # 1013452
- Property sub type Condominium
- Status Active
- Virtual tour
- Tax year 2025
- Primary bedroom Second: 11m X 10m
Level: 2nd - Ensuite Second
Level: 2nd - Kitchen Main: 10m X 12m
Level: Main - Main: 6.096m X 3.658m
Level: Main - Balcony Main: 10m X 8m
Level: Main - Bathroom Main
Level: Main - Bedroom Main: 10m X 9m
Level: Main
- Listing type identifier Idx

$-1,078
/ Month



