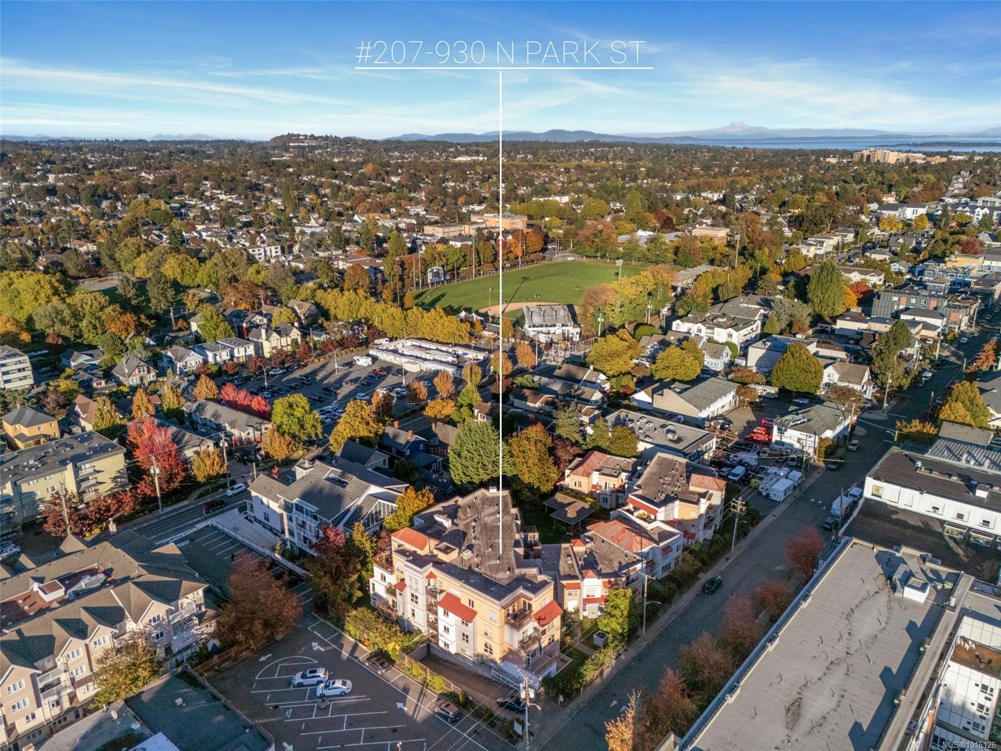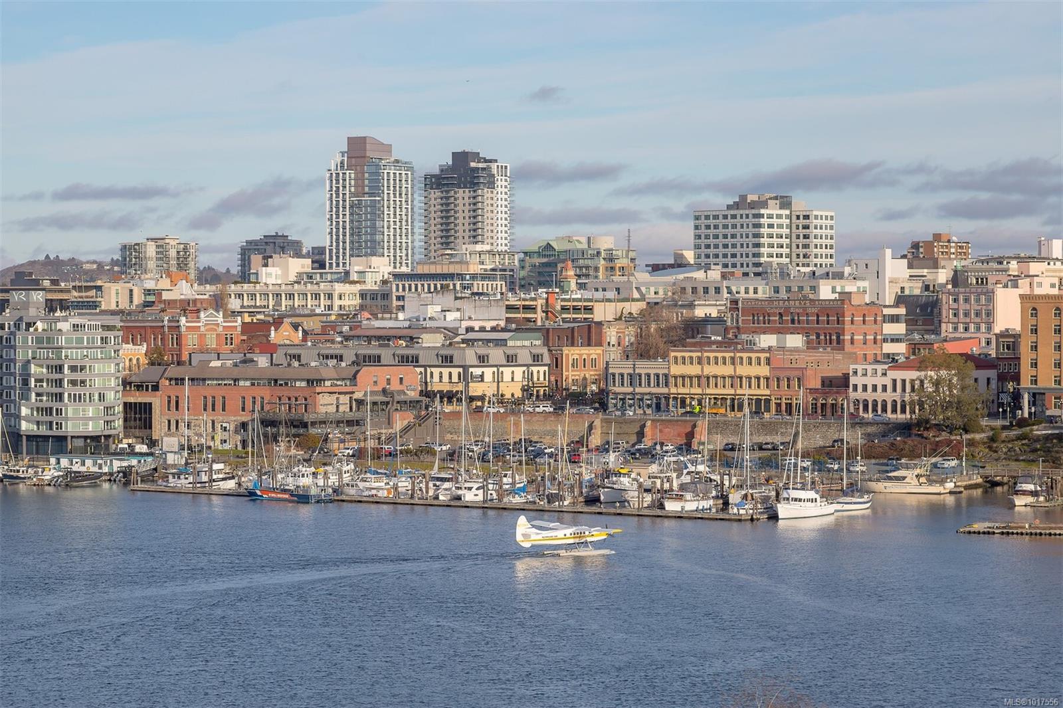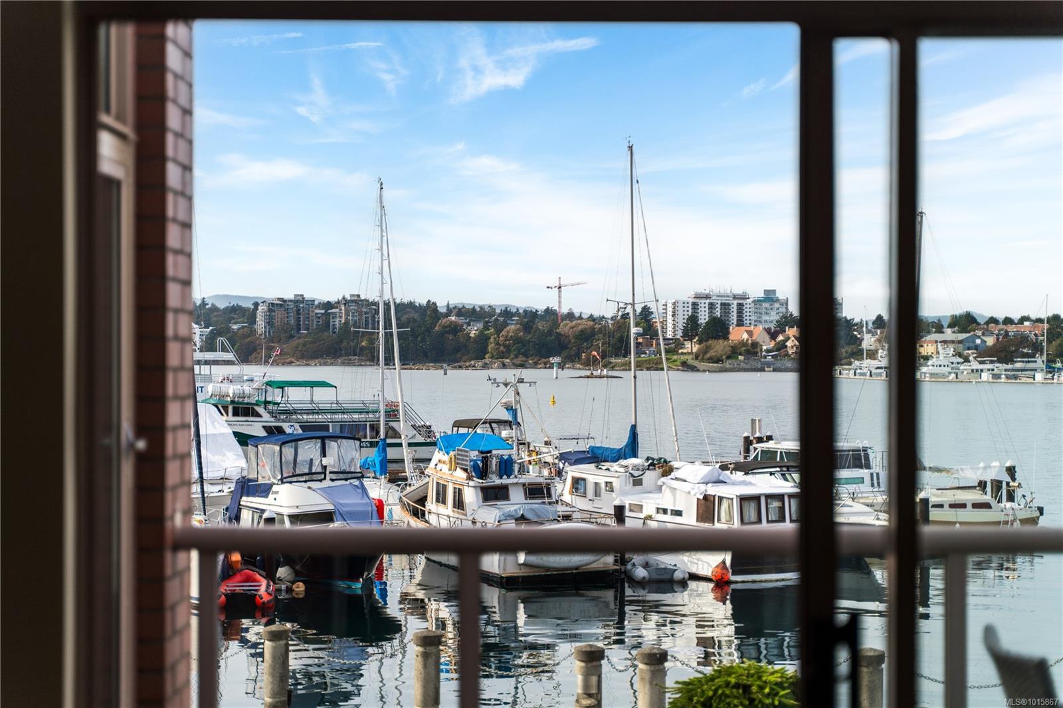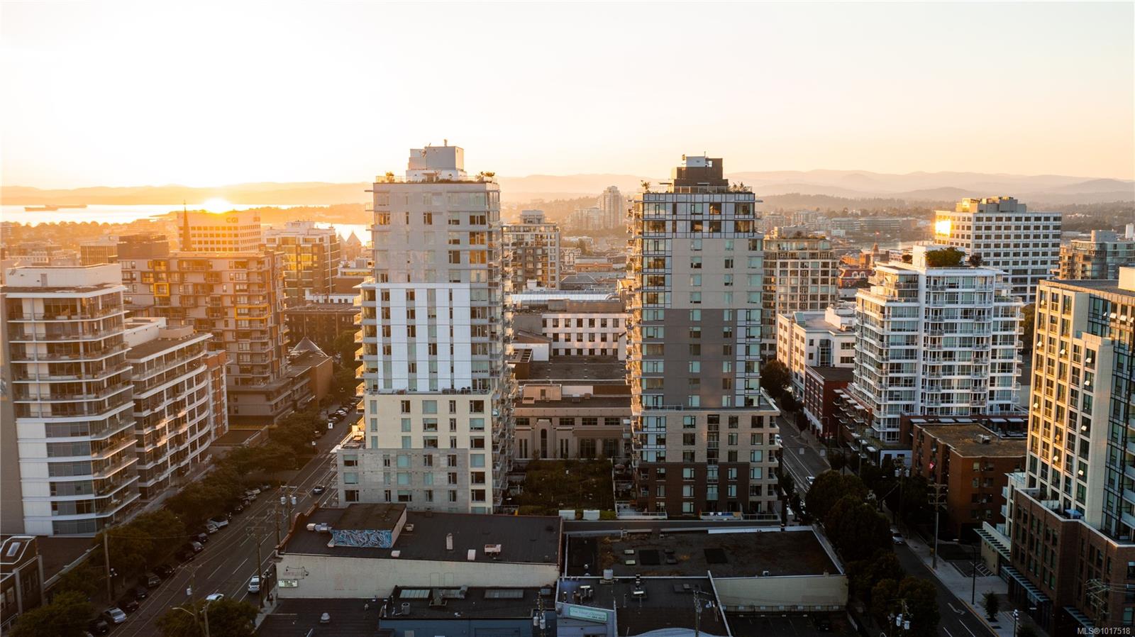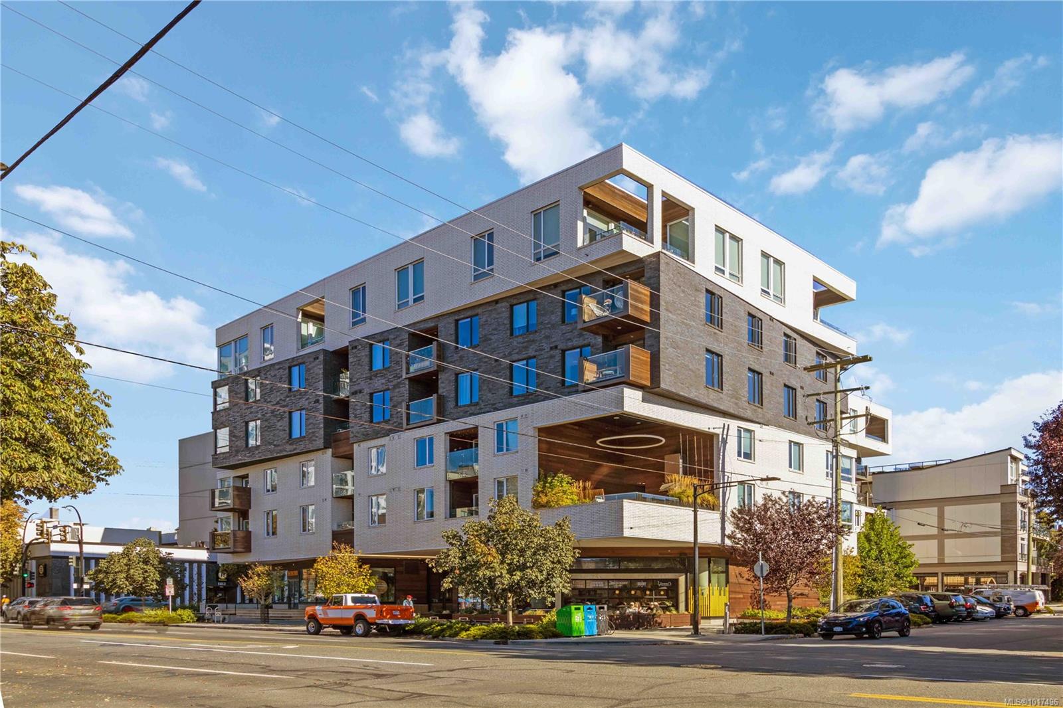- Houseful
- BC
- Victoria
- Downtown Victoria
- 777 Herald St Apt 1404
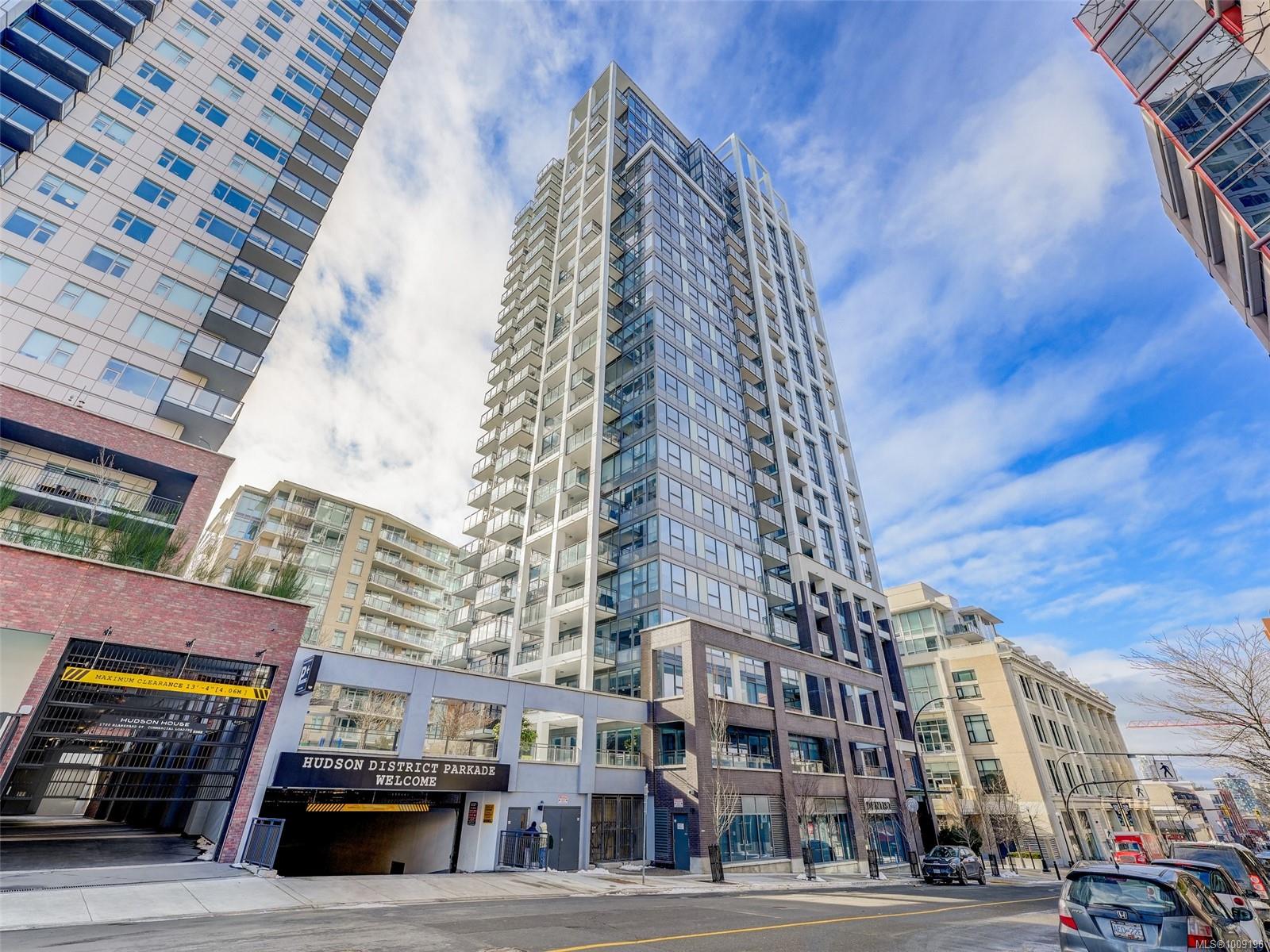
777 Herald St Apt 1404
777 Herald St Apt 1404
Highlights
Description
- Home value ($/Sqft)$776/Sqft
- Time on Houseful77 days
- Property typeResidential
- StyleWest coast
- Neighbourhood
- Median school Score
- Lot size436 Sqft
- Year built2020
- Mortgage payment
Investors alert!! If you are looking for the urban experience, with stunning views in the heart of downtown, close to coffee shops, restaurants, shopping, the Memorial Arena and Royal Athletic Park, this beautiful one-bed one-bath condo is your ticket. Modern luxury meets savvy architectural design in this open-concept living space which features floor to ceiling windows, quartz counters, SS Bosch appliances, soft-close cabinets, the convenience of in-suite laundry, air-conditioning…the list goes on. Amenities include a fully equipped gym, sauna, guest suite, dog run, yoga studio, a common patio and a dedicated workspace. With concierge service, secure underground parking with EV infrastructure, storage and professional management, this is the ideal choice for investors, or working professionals - pets welcome! Please note: there is no storage unit with this condo.
Home overview
- Cooling Air conditioning
- Heat type Heat pump
- Sewer/ septic Sewer to lot
- Utilities Cable connected, electricity connected, garbage, natural gas connected, phone connected, recycling, underground utilities
- # total stories 25
- Building amenities Bike storage, common area, elevator(s), fitness center, guest suite, meeting room, playground, private drive/road, recreation facilities, recreation room, sauna, shared bbq, street lighting
- Construction materials Brick, metal siding, steel and concrete
- Foundation Concrete perimeter
- Roof Asphalt torch on
- Exterior features Balcony/patio, sprinkler system, water feature
- Other structures Guest accommodations
- # parking spaces 1
- Parking desc Guest, underground
- # total bathrooms 1.0
- # of above grade bedrooms 1
- # of rooms 6
- Flooring Laminate
- Appliances Dishwasher, dryer, microwave, oven built-in, oven/range gas, range hood, refrigerator, washer
- Has fireplace (y/n) No
- Laundry information In unit
- Interior features Closet organizer, controlled entry, dining/living combo, elevator, soaker tub, storage
- County Capital regional district
- Area Victoria
- View City
- Water source Municipal, to lot
- Zoning description Residential
- Exposure Southeast
- Lot desc Irregular lot, private
- Lot size (acres) 0.01
- Building size 643
- Mls® # 1009196
- Property sub type Condominium
- Status Active
- Tax year 2025
- Bathroom Main
Level: Main - Kitchen Main: 12m X 11m
Level: Main - Balcony Main: 15m X 6m
Level: Main - Bedroom Main: 12m X 9m
Level: Main - Main: 9m X 5m
Level: Main - Living room Main: 11m X 11m
Level: Main
- Listing type identifier Idx

$-893
/ Month








