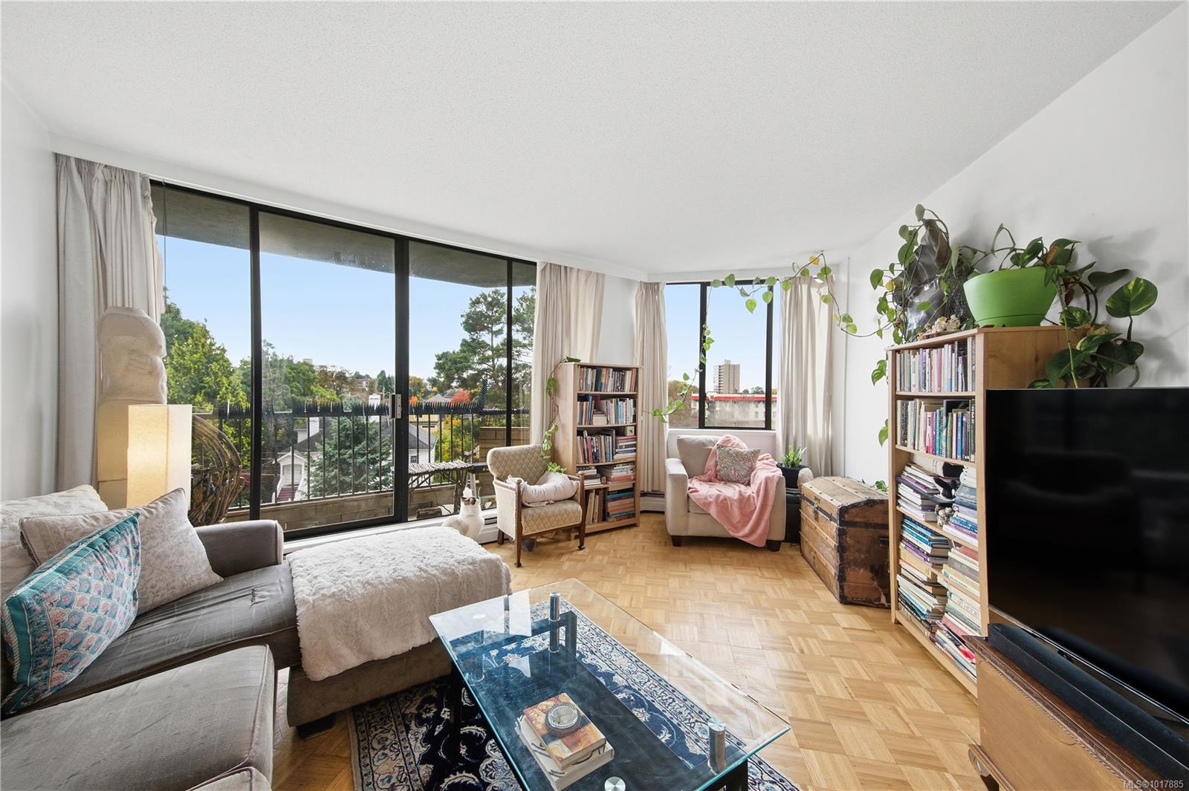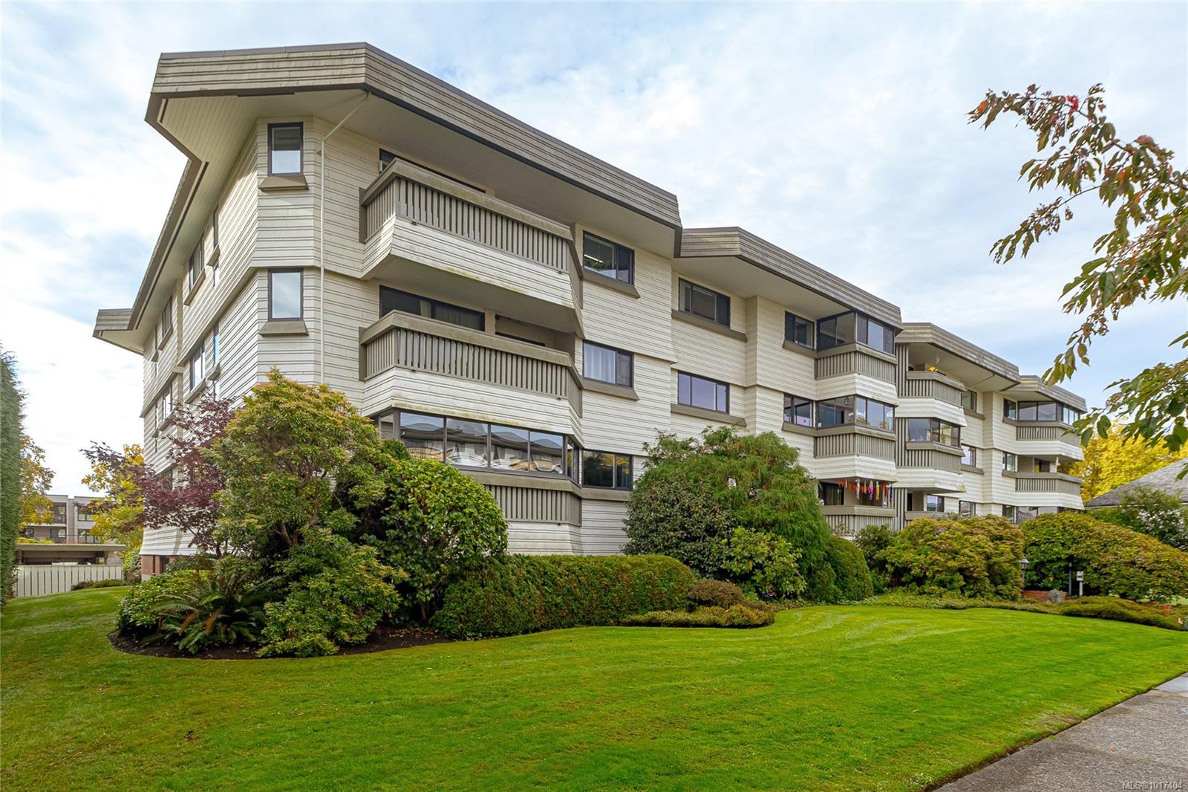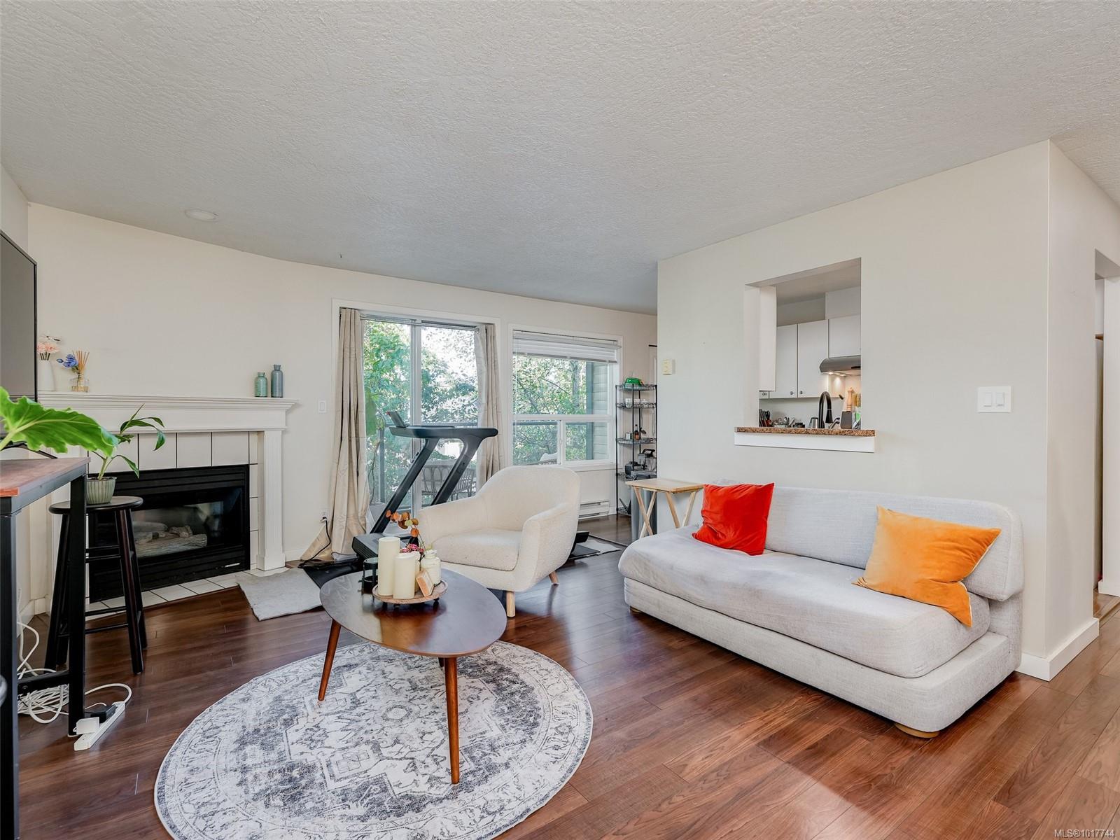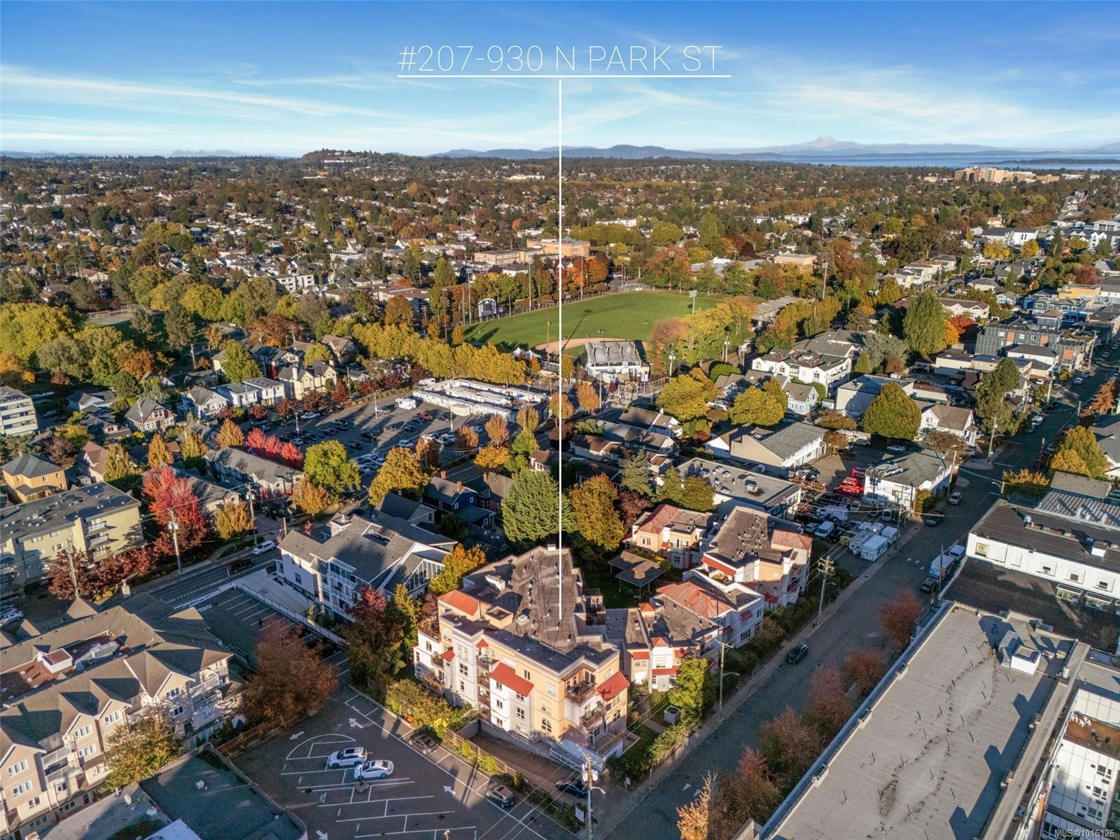- Houseful
- BC
- Victoria
- Downtown Victoria
- 777 Herald St Apt 606
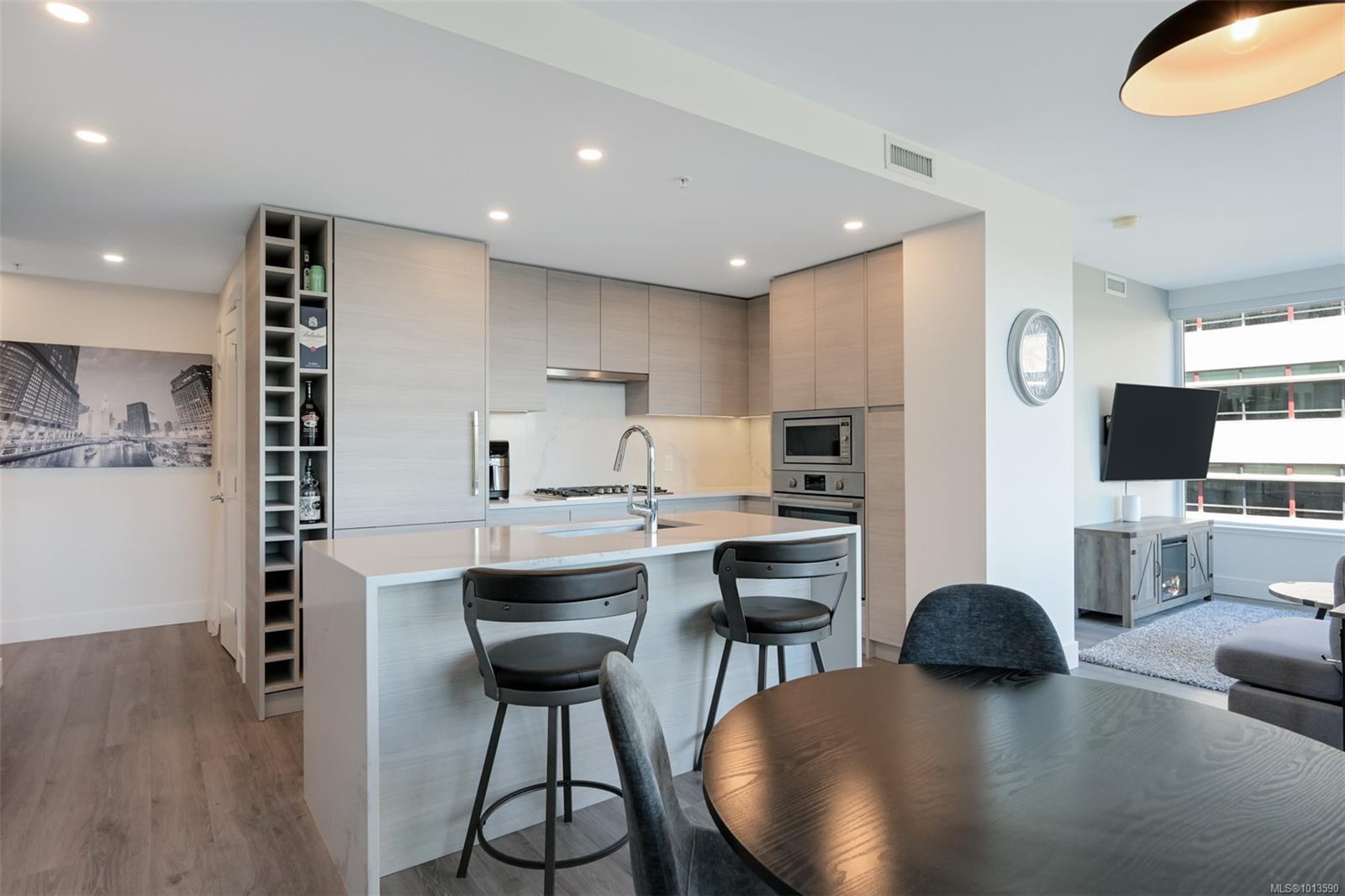
Highlights
Description
- Home value ($/Sqft)$790/Sqft
- Time on Houseful41 days
- Property typeResidential
- Neighbourhood
- Median school Score
- Lot size871 Sqft
- Year built2020
- Mortgage payment
Live in the heart of downtown Victoria at the iconic Hudson One! Steps to the Inner Harbour, shops, dining, and the vibrant Hudson District, this is urban living at its best. Suite 606 is a bright, modern 2 bed, 2 bath corner unit with city and ocean views and a spacious 180 sq ft North/West facing balcony—perfect for relaxing or entertaining. Enjoy an open layout with height ceilings and large windows that bathe the space with natural light. The kitchen boasts integrated Bosch appliances, quartz waterfall counters, soft-close cabinetry, designer backsplash, and built-in wine storage. The split-bedroom layout offers privacy, and the luxe ensuite features heated floors, tile shower, and a walk-in shower. Hudson One offers top-tier amenities: concierge, luxury lounge, games room, outdoor patio with seating and fireplaces, playground, dog park, BBQs, long-table dining, gym, yoga studio, business centre, hobby room, and saunas. Don’t miss your chance to call this landmark building home!
Home overview
- Cooling None
- Heat type Heat pump, other
- Sewer/ septic Sewer connected
- # total stories 23
- Building amenities Elevator(s), fitness center, meeting room, playground, recreation facilities, recreation room, shared bbq
- Construction materials Brick, cement fibre, concrete, steel and concrete
- Foundation Concrete perimeter
- Roof Asphalt torch on
- # parking spaces 1
- Parking desc Underground
- # total bathrooms 2.0
- # of above grade bedrooms 2
- # of rooms 9
- Appliances Dishwasher, f/s/w/d, microwave, range hood
- Has fireplace (y/n) No
- Laundry information In unit
- Interior features Dining/living combo
- County Capital regional district
- Area Victoria
- Water source Municipal
- Zoning description Residential
- Exposure Northwest
- Lot size (acres) 0.02
- Building size 1038
- Mls® # 1013590
- Property sub type Condominium
- Status Active
- Virtual tour
- Tax year 2024
- Bathroom Main
Level: Main - Ensuite Main
Level: Main - Living room Main: 13m X 11m
Level: Main - Main: 12m X 6m
Level: Main - Primary bedroom Main: 11m X 10m
Level: Main - Main: 5m X 13m
Level: Main - Dining room Main: 13m X 10m
Level: Main - Bedroom Main: 10m X 9m
Level: Main - Kitchen Main: 12m X 8m
Level: Main
- Listing type identifier Idx

$-1,494
/ Month

