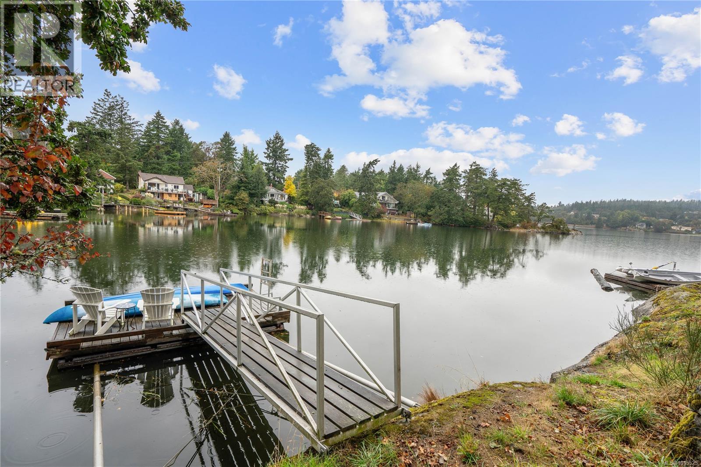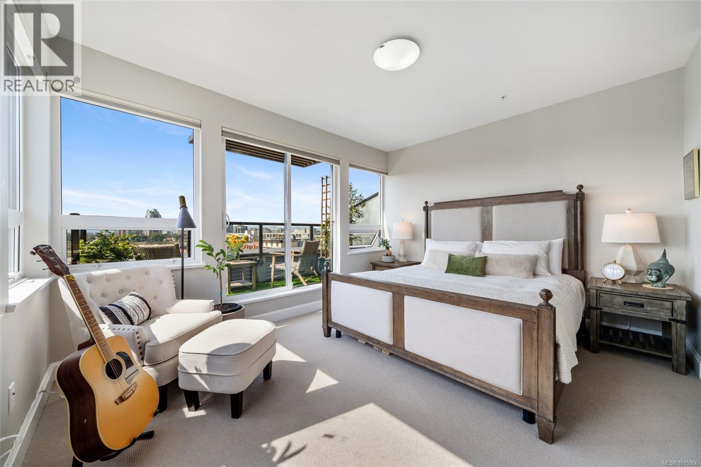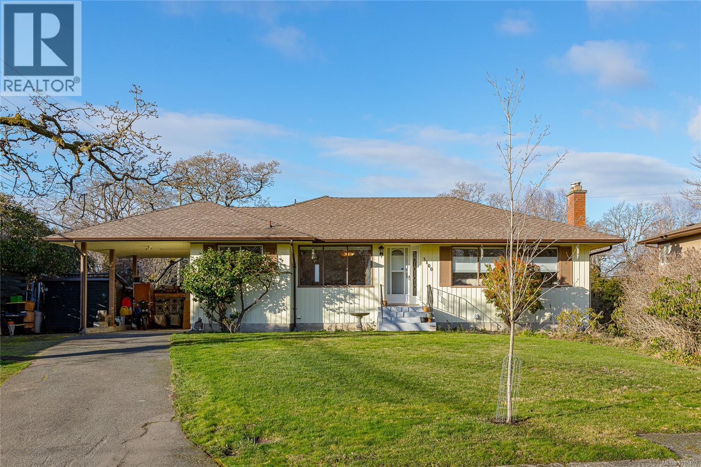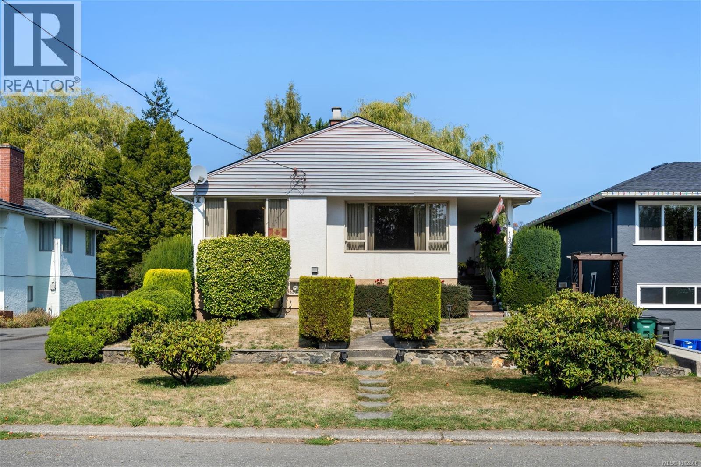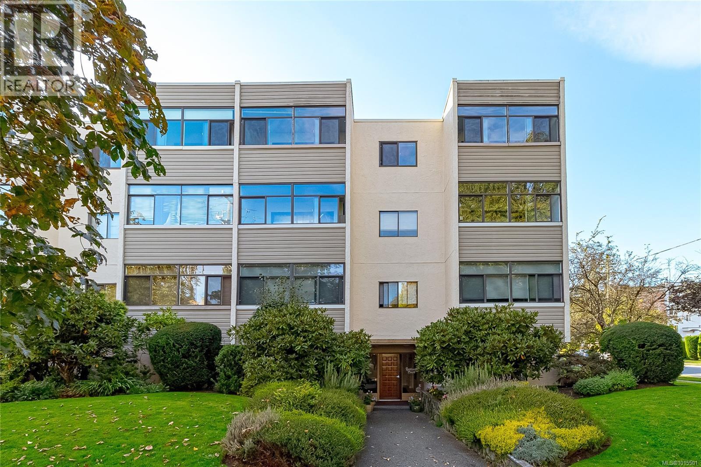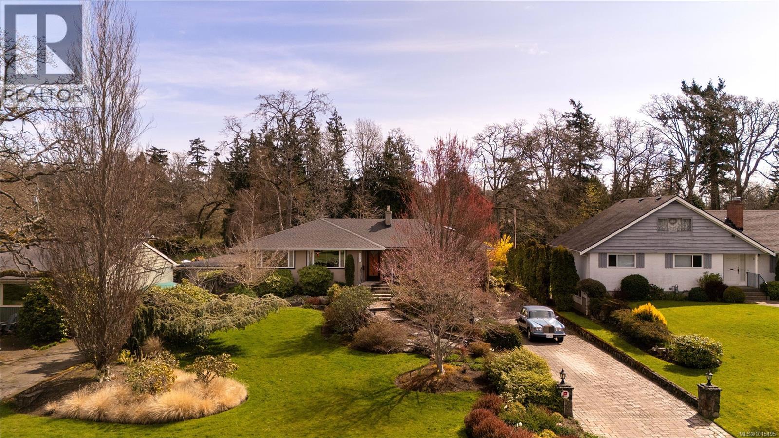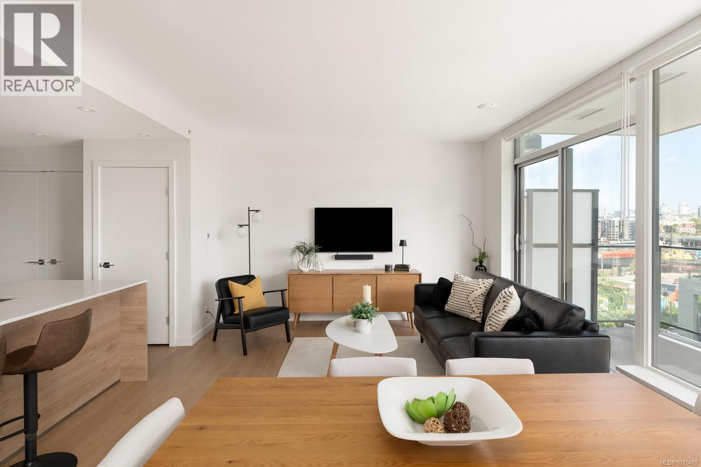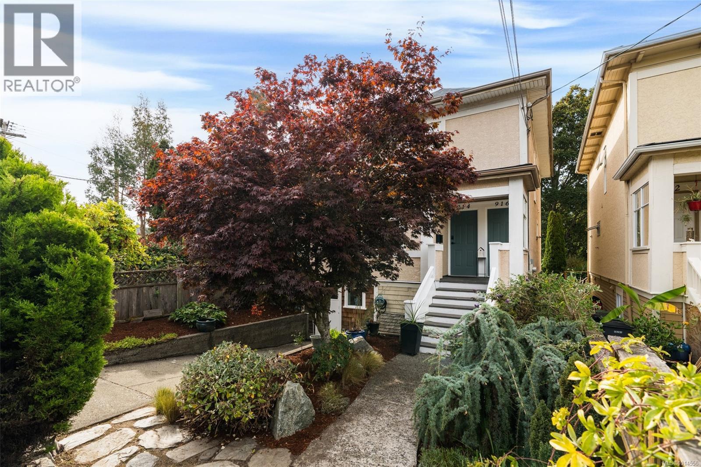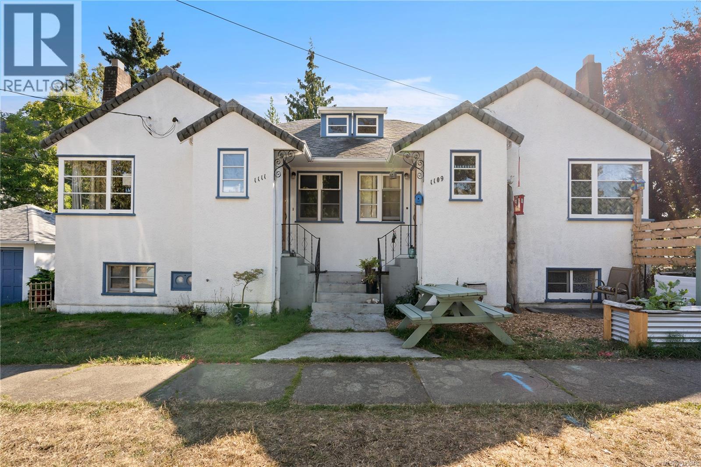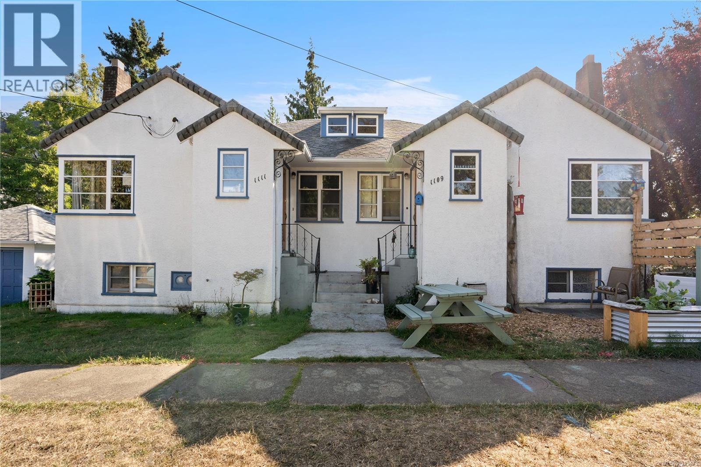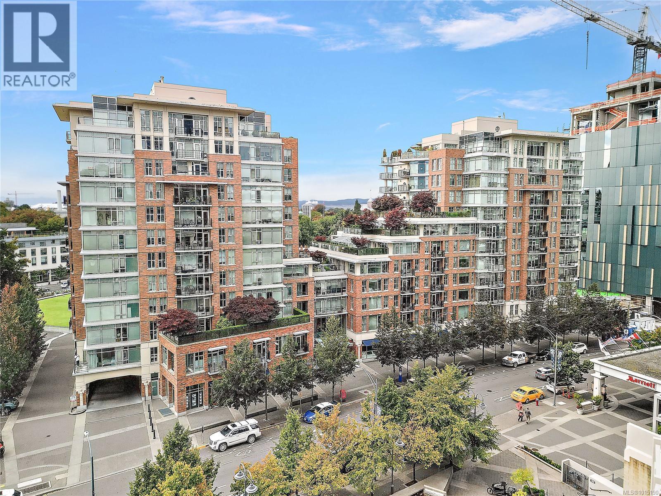- Houseful
- BC
- Victoria
- Victoria West
- 797 Tyee Rd Unit 111 Rd
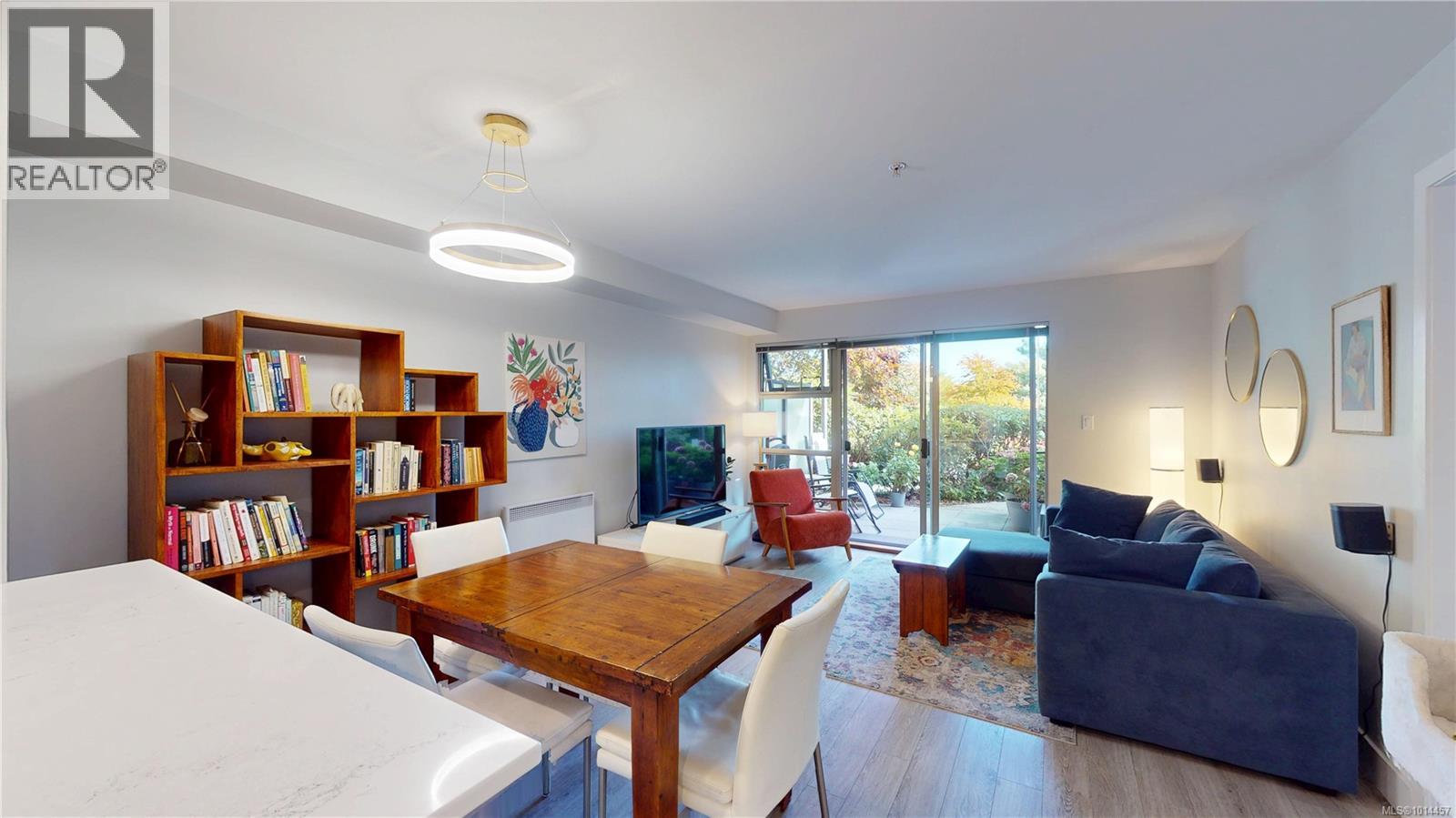
Highlights
Description
- Home value ($/Sqft)$686/Sqft
- Time on Housefulnew 10 hours
- Property typeSingle family
- Neighbourhood
- Median school Score
- Year built2008
- Mortgage payment
**OPEN HOUSES - Oct 4th and 5th from 11:30A-1PM** Welcome to Vic West living at its absolute best, in this stylish CORNER 1 bed/1bath unit, with its own private garden! This pet friendly (2 cats/dogs under 100 lbs) condo has its own private entrance and spacious patio that really make it feel more like a townhome built with indoor-outdoor flow in mind! Inside this open-concept unit, you’ll find functional living, plenty of natural light and modern finishes. In-suite laundry, secured underground parking, and a separate storage locker make daily life easy and organized. Step outside and enjoy all that Vic West has to offer—waterfront trails, the Galloping Goose, neighbourhood cafés and breweries, and downtown just across the bridge. This is more than a home; it’s a lifestyle in one of Victoria’s most loved communities. Don’t miss out - call TODAY to view! (id:63267)
Home overview
- Cooling None
- Heat source Electric
- Heat type Baseboard heaters
- # parking spaces 1
- Has garage (y/n) Yes
- # full baths 1
- # total bathrooms 1.0
- # of above grade bedrooms 1
- Community features Pets allowed with restrictions, family oriented
- Subdivision The gateway
- Zoning description Multi-family
- Lot dimensions 715
- Lot size (acres) 0.016799811
- Building size 838
- Listing # 1014457
- Property sub type Single family residence
- Status Active
- Living room 4.064m X 6.477m
Level: Main - Living room / dining room 2.337m X 1.956m
Level: Main - Kitchen 2.337m X 2.997m
Level: Main - Bathroom 1.676m X 4.47m
Level: Main - Bedroom 4.47m X 3.708m
Level: Main - Measurements not available X 0.914m
Level: Main - 3.048m X Measurements not available
Level: Main
- Listing source url Https://www.realtor.ca/real-estate/28935829/111-797-tyee-rd-victoria-victoria-west
- Listing type identifier Idx

$-1,135
/ Month

