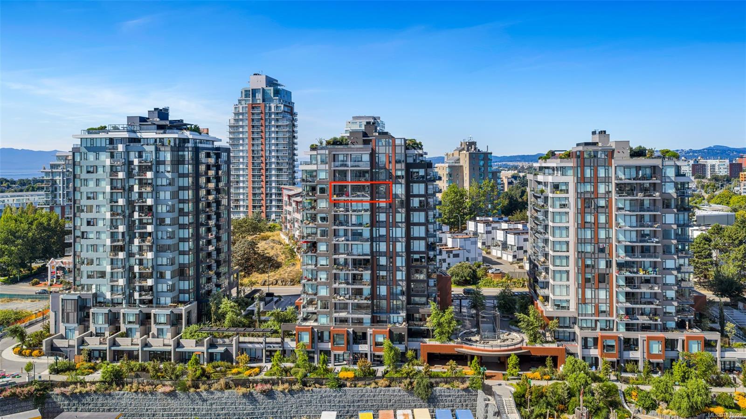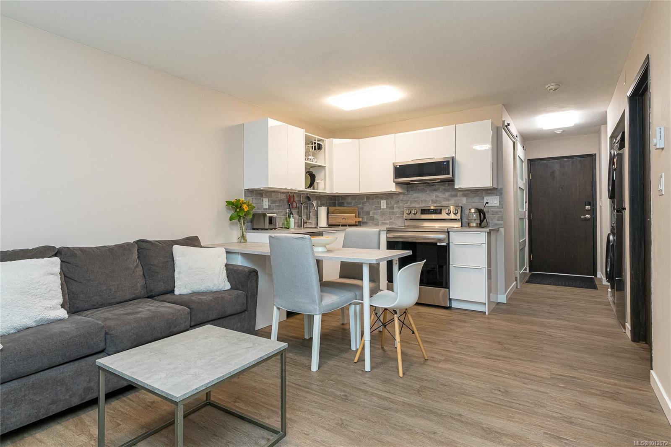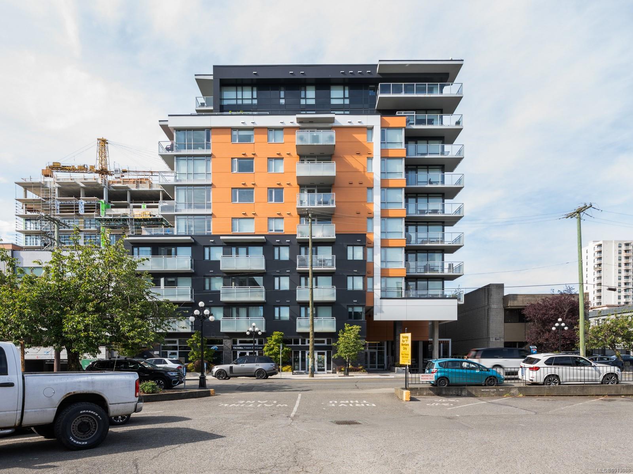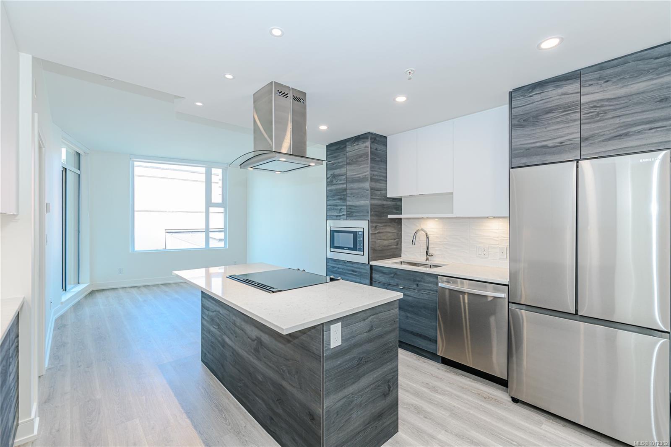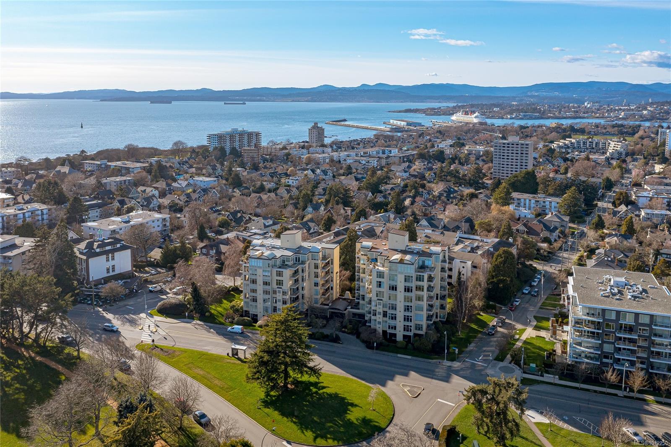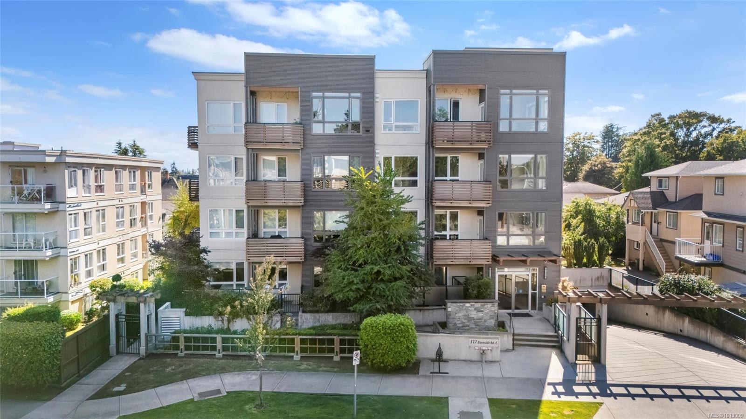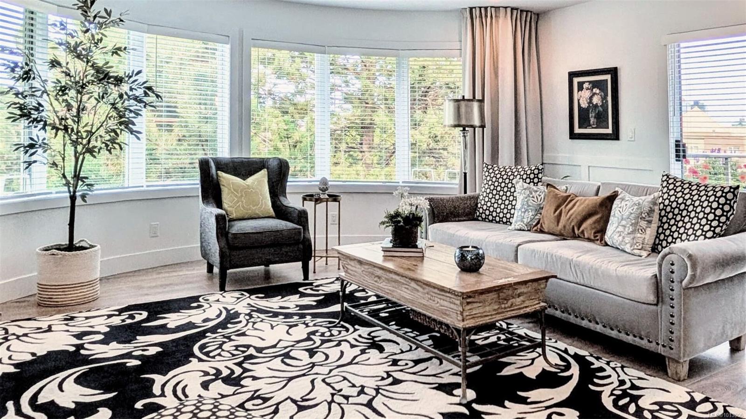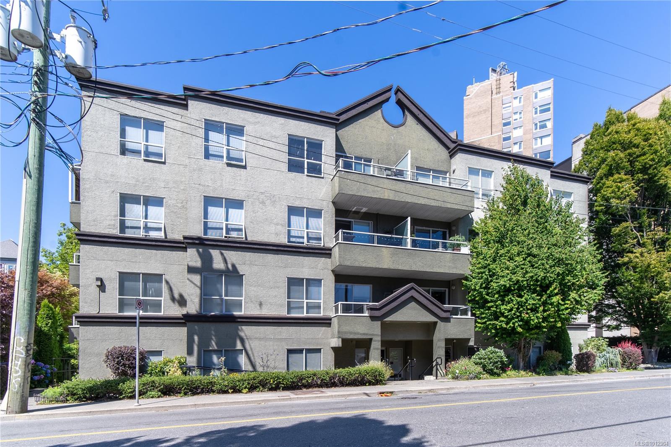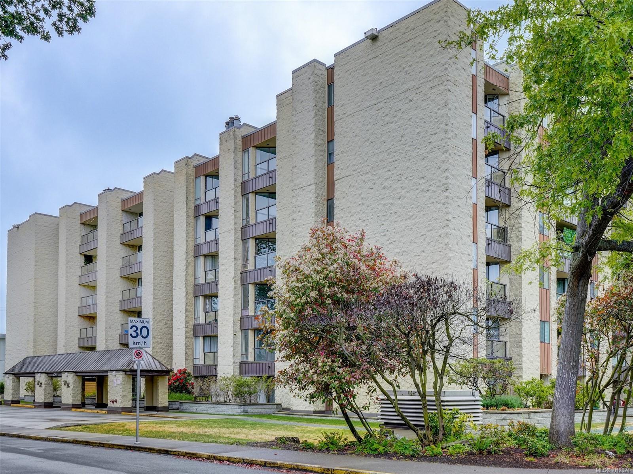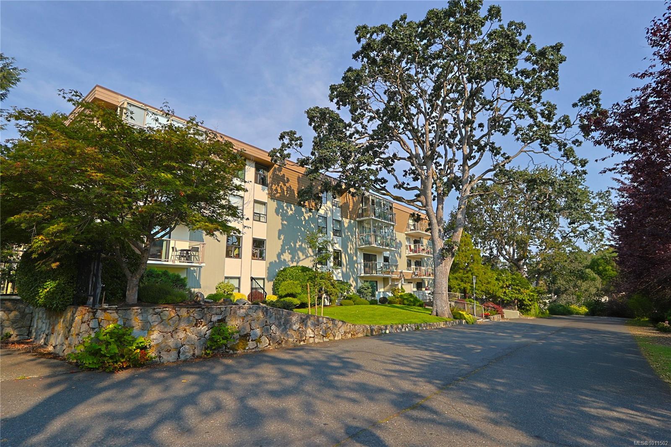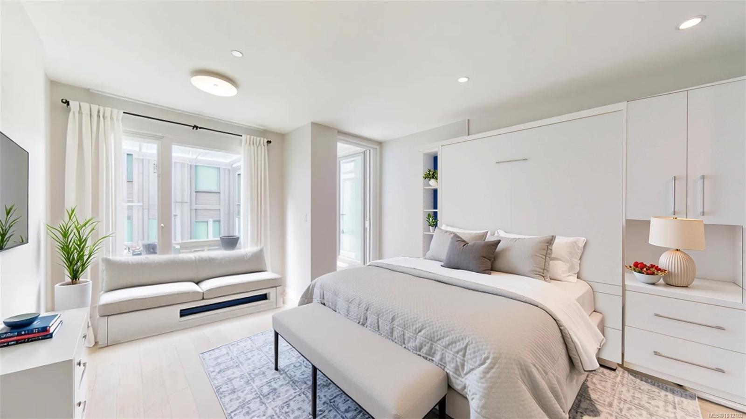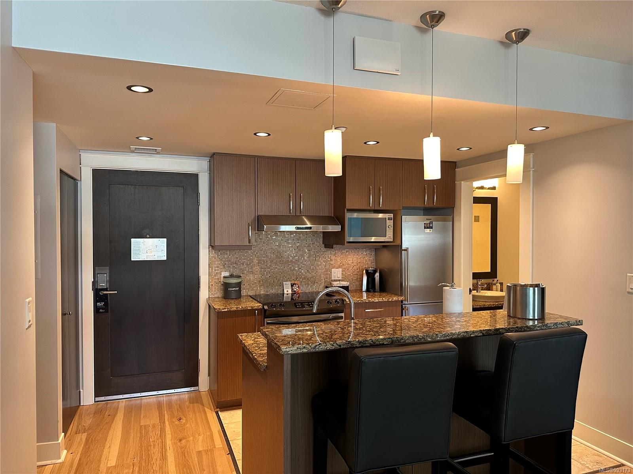
Highlights
Description
- Home value ($/Sqft)$88/Sqft
- Time on Houseful163 days
- Property typeResidential
- StyleWest coast
- Neighbourhood
- Median school Score
- Lot size436 Sqft
- Year built2008
- Mortgage payment
Experience elevated vacation living through 1/4 fractional ownership at Parkside Victoria Resort & Spa. This spacious 1-bedroom, 2-bathroom condo offers 742 sqft of well-designed comfort, featuring an open-concept kitchen with granite countertops, a welcoming dining area, a gas fireplace, and a bright living room that opens to a private patio—perfect for relaxing or entertaining. The bedroom includes a stylish ensuite with a soaker tub and separate shower, while the second full bathroom provides added convenience for guests. Enjoy access to premium amenities including a 25-metre indoor pool, hot tub, modern fitness centre, 29-seat theatre, rooftop patio, EV charging, and 24-hour concierge service. Located steps from Beacon Hill Park, the Inner Harbour, cafes, restaurants, and cultural attractions, you’re also close to golf courses, marinas, and outdoor adventures.
Home overview
- Cooling None
- Heat type Baseboard, electric
- Sewer/ septic Sewer connected
- Building amenities Fitness center, media room, pool: indoor, roof deck, spa/hot tub
- Construction materials Steel and concrete
- Foundation Concrete perimeter
- Roof Asphalt torch on
- Parking desc Underground
- # total bathrooms 2.0
- # of above grade bedrooms 1
- # of rooms 6
- Appliances Dishwasher, dryer, microwave, refrigerator, washer
- Has fireplace (y/n) Yes
- Laundry information In unit
- Interior features Eating area, french doors, furnished
- County Capital regional district
- Area Victoria
- Subdivision The parkside hotel & spa
- Water source Municipal
- Zoning description Residential/commercial
- Directions 5381
- Exposure East
- Lot desc Serviced, shopping nearby, sidewalk
- Lot size (acres) 0.01
- Basement information None
- Building size 742
- Mls® # 993173
- Property sub type Condominium
- Status Active
- Tax year 2024
- Ensuite Main
Level: Main - Bathroom Main
Level: Main - Main: 4m X 5m
Level: Main - Primary bedroom Main: 10m X 10m
Level: Main - Living room Main: 1m X 1m
Level: Main - Kitchen Main: 1m X 1m
Level: Main
- Listing type identifier Idx

$190
/ Month

