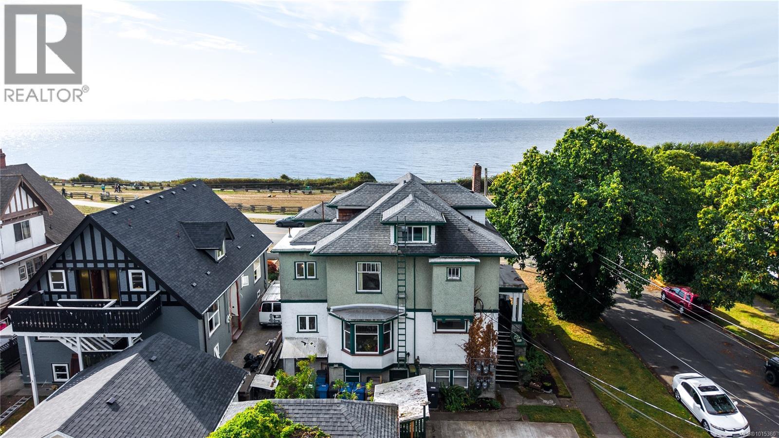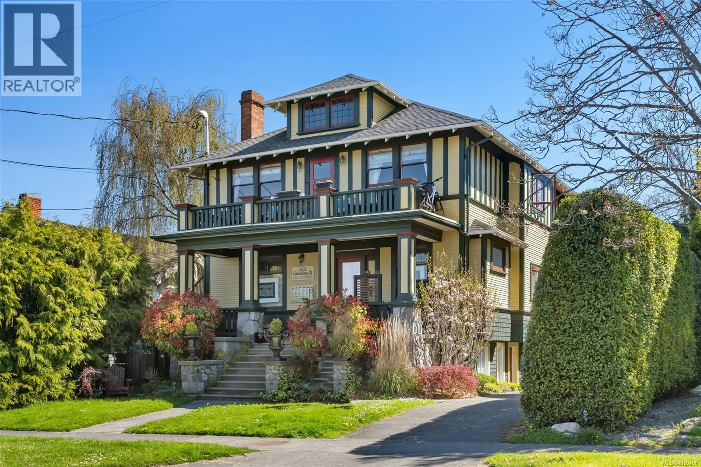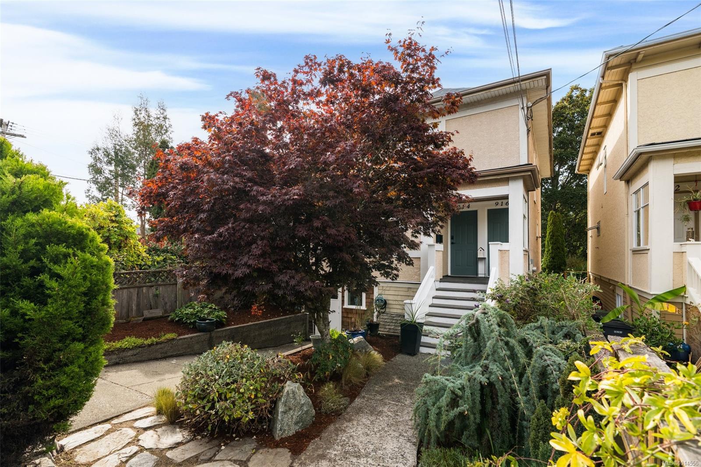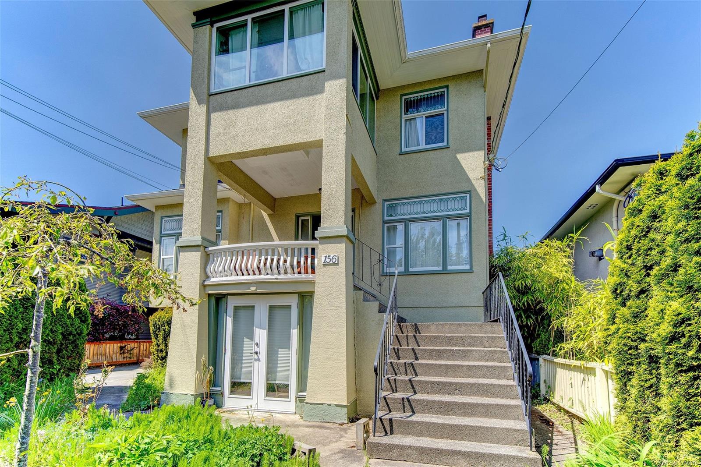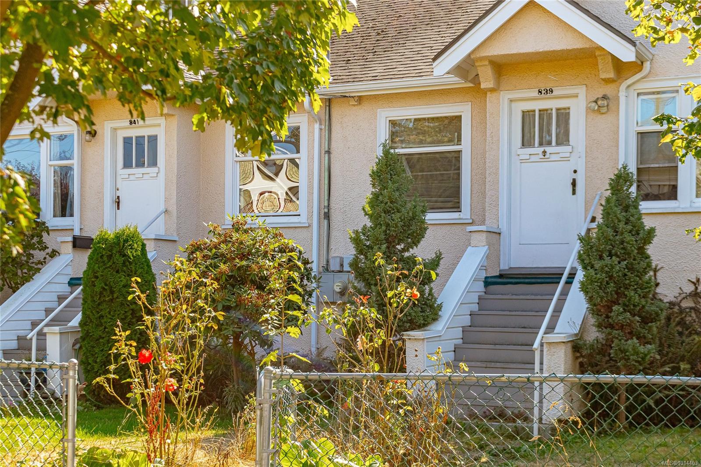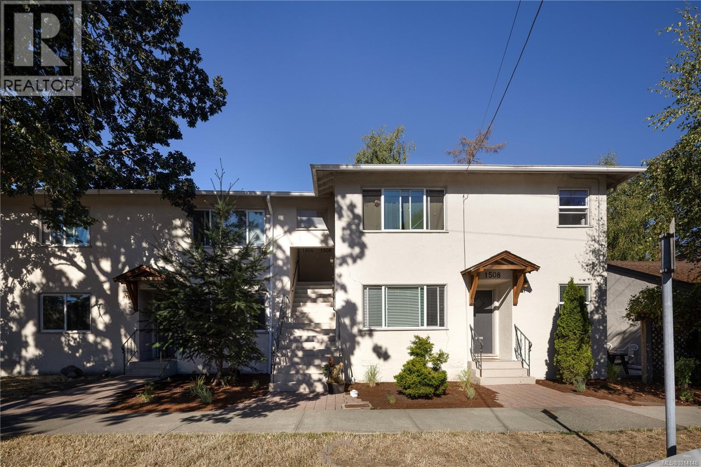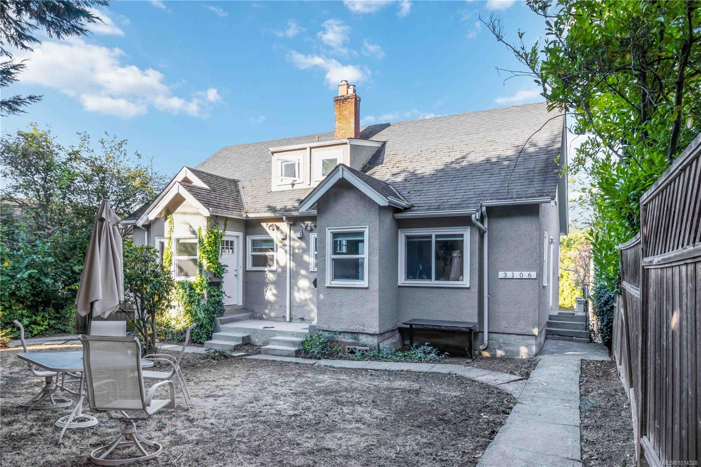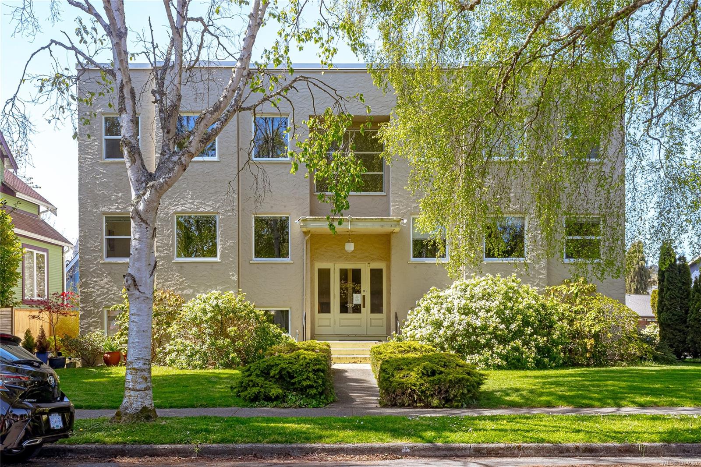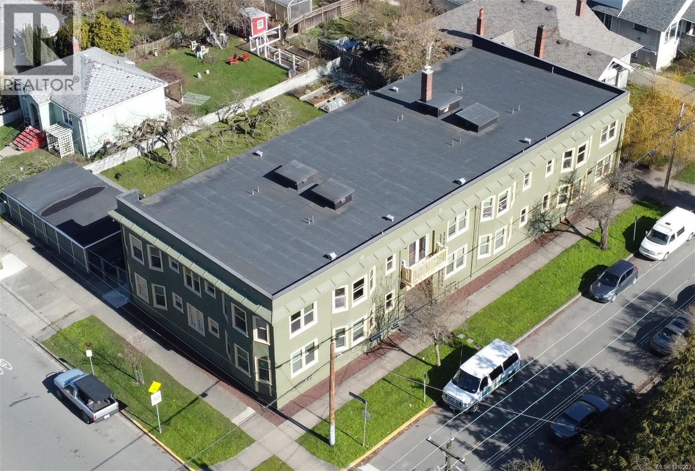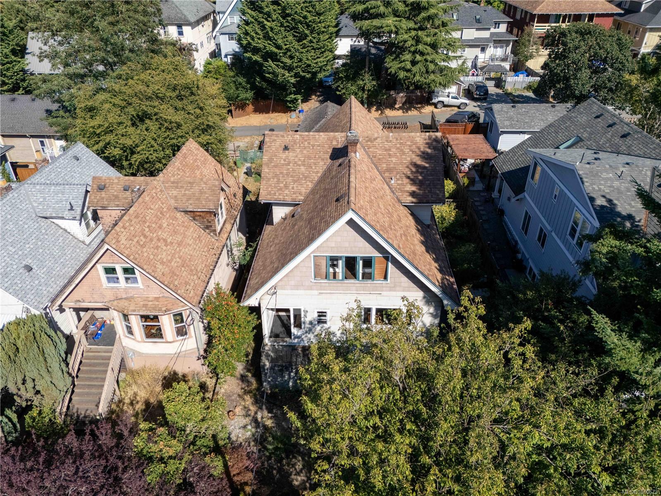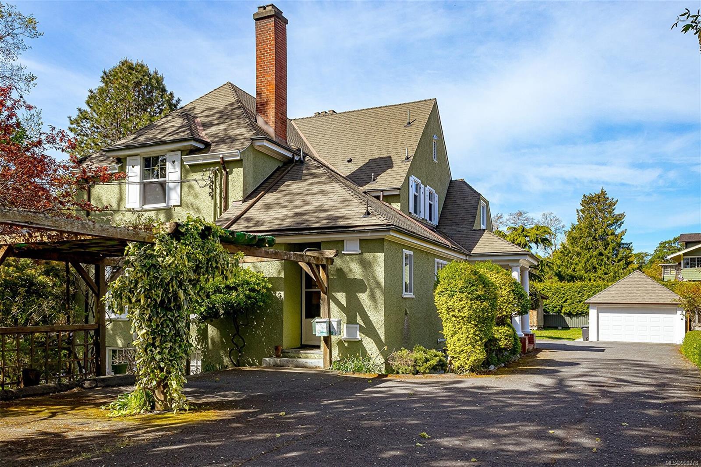
Highlights
Description
- Home value ($/Sqft)$376/Sqft
- Time on Houseful154 days
- Property typeResidential
- StyleCharacter
- Neighbourhood
- Median school Score
- Lot size0.60 Acre
- Year built1922
- Garage spaces1
- Mortgage payment
Exceptional Investment+Sophisticated Property=820 Pemberton Road! This spectacular Rockland Triplex offers a rare opportunity to own a well-maintained, income-generating property in one of Victoria's most prestigious and historically significant neighbourhoods. Situated on a quiet, tree-lined street just minutes from downtown/Oak Bay, this character-filled residence designed by Victoria architect P.Leonard James in 1922 and boasts 3 Self-Contained Suites, each with its own unique charm and modern updates.Suite A presents a layout of 3 levels with 4 Beds, 3Baths, enormous living room, south facing terrace, separate dining and large basement. Suite B has 1Bed, 1Bath, separate living and dining room&South facing patio.Suite C offers renovated 2Beds, 2Baths and modern kitchen. Each suite has laundry. Whether you're an Investor, Home occupier w/Suites income or looking to build your dream home on a 0.60 acre land in Rockland, this is THE property for you! Info Pack available.
Home overview
- Cooling None
- Heat type Baseboard, electric, hot water
- Sewer/ septic Sewer connected
- Construction materials Stucco
- Foundation Concrete perimeter
- Roof Asphalt rolled, fibreglass shingle
- Exterior features Balcony/patio, garden
- Other structures Storage shed
- # garage spaces 1
- # parking spaces 8
- Has garage (y/n) Yes
- Parking desc Carport double, driveway, garage, on street
- # total bathrooms 5.0
- # of above grade bedrooms 7
- # of rooms 35
- Has fireplace (y/n) Yes
- Laundry information In unit
- County Capital regional district
- Area Victoria
- Water source Municipal
- Zoning description Residential
- Exposure North
- Lot desc Central location, easy access, family-oriented neighbourhood, landscaped, recreation nearby
- Lot size (acres) 0.6
- Basement information Partial, unfinished
- Building size 7456
- Mls® # 999278
- Property sub type Triplex
- Status Active
- Tax year 2024
- Bedroom Second: 4.572m X 2.743m
Level: 2nd - Ensuite Second
Level: 2nd - Bedroom Second: 4.572m X 3.353m
Level: 2nd - Sunroom Second: 4.572m X 3.353m
Level: 2nd - Bedroom Second: 5.182m X 4.267m
Level: 2nd - Bathroom Second
Level: 2nd - Bedroom Second: 5.791m X 3.962m
Level: 2nd - Attic Third: 4.267m X 6.706m
Level: 3rd - Basement Lower: 7.01m X 8.23m
Level: Lower - Storage Lower: 6.706m X 7.62m
Level: Lower - Basement Lower: 4.267m X 11.278m
Level: Lower - Laundry Main: 3.048m X 1.219m
Level: Main - Main: 1.524m X 2.134m
Level: Main - Bedroom Main: 3.658m X 3.353m
Level: Main - Ensuite Main
Level: Main - Kitchen Main: 4.572m X 3.658m
Level: Main - Main: 3.353m X 1.219m
Level: Main - Bathroom Main
Level: Main - Porch Main: 3.353m X 4.572m
Level: Main - Primary bedroom Main: 3.962m X 3.658m
Level: Main - Living room Main: 7.62m X 6.706m
Level: Main - Dining room Main: 5.791m X 4.267m
Level: Main - Dining room Main: 4.572m X 3.658m
Level: Main - Main: 3.658m X 16.154m
Level: Main - Main: 2.743m X 2.438m
Level: Main - Bathroom Main
Level: Main - Kitchen Main: 3.353m X 3.353m
Level: Main - Living room Main: 5.791m X 3.962m
Level: Main - Main: 6.706m X 3.658m
Level: Main - Porch Main: 4.267m X 3.353m
Level: Main - Kitchen Main: 4.572m X 4.877m
Level: Main - Bedroom Main: 4.267m X 3.353m
Level: Main - Main: 3.658m X 3.962m
Level: Main - Other: 4.877m X 5.486m
Level: Other - Storage Other: 4.877m X 1.829m
Level: Other
- Listing type identifier Idx

$-7,467
/ Month

