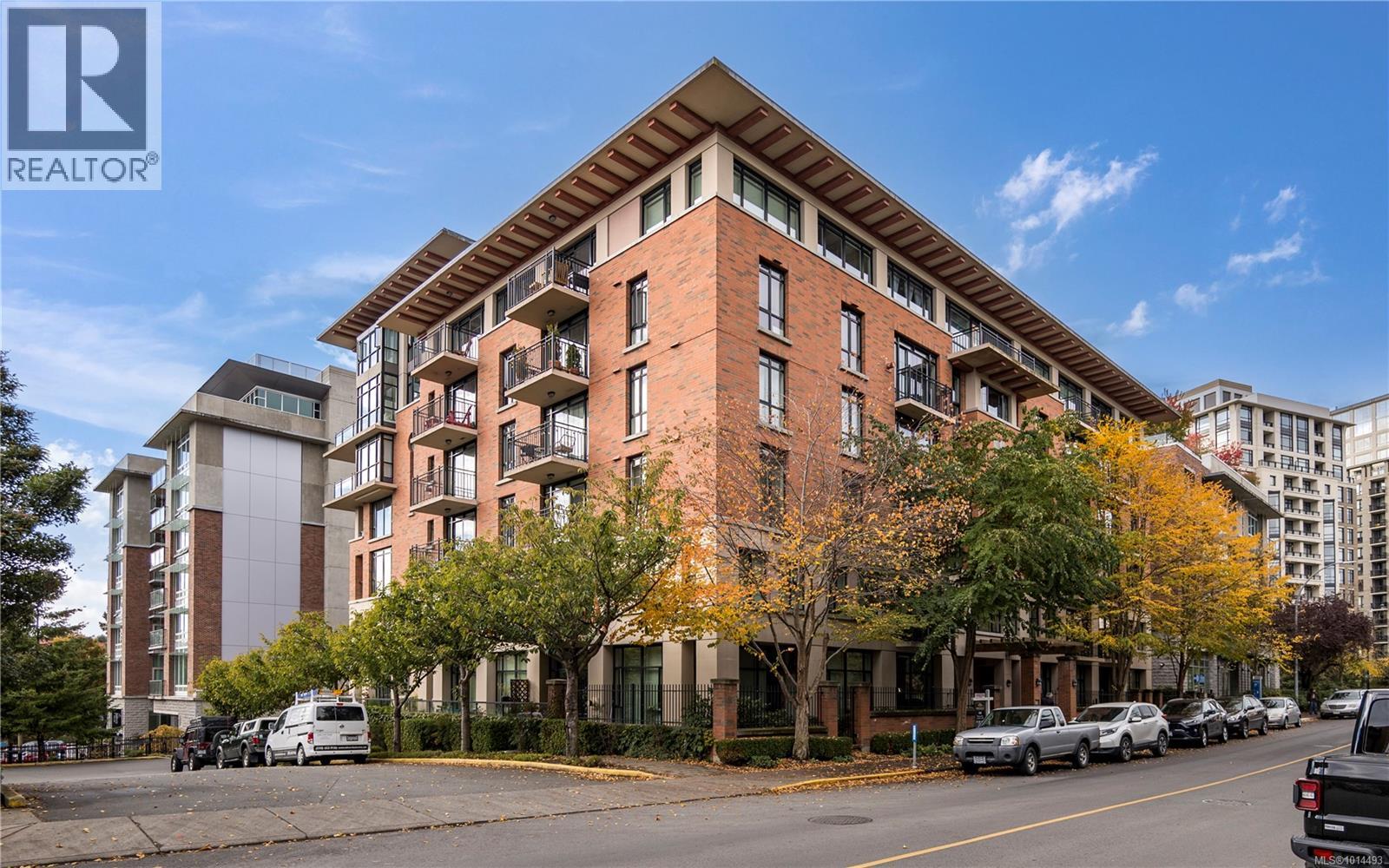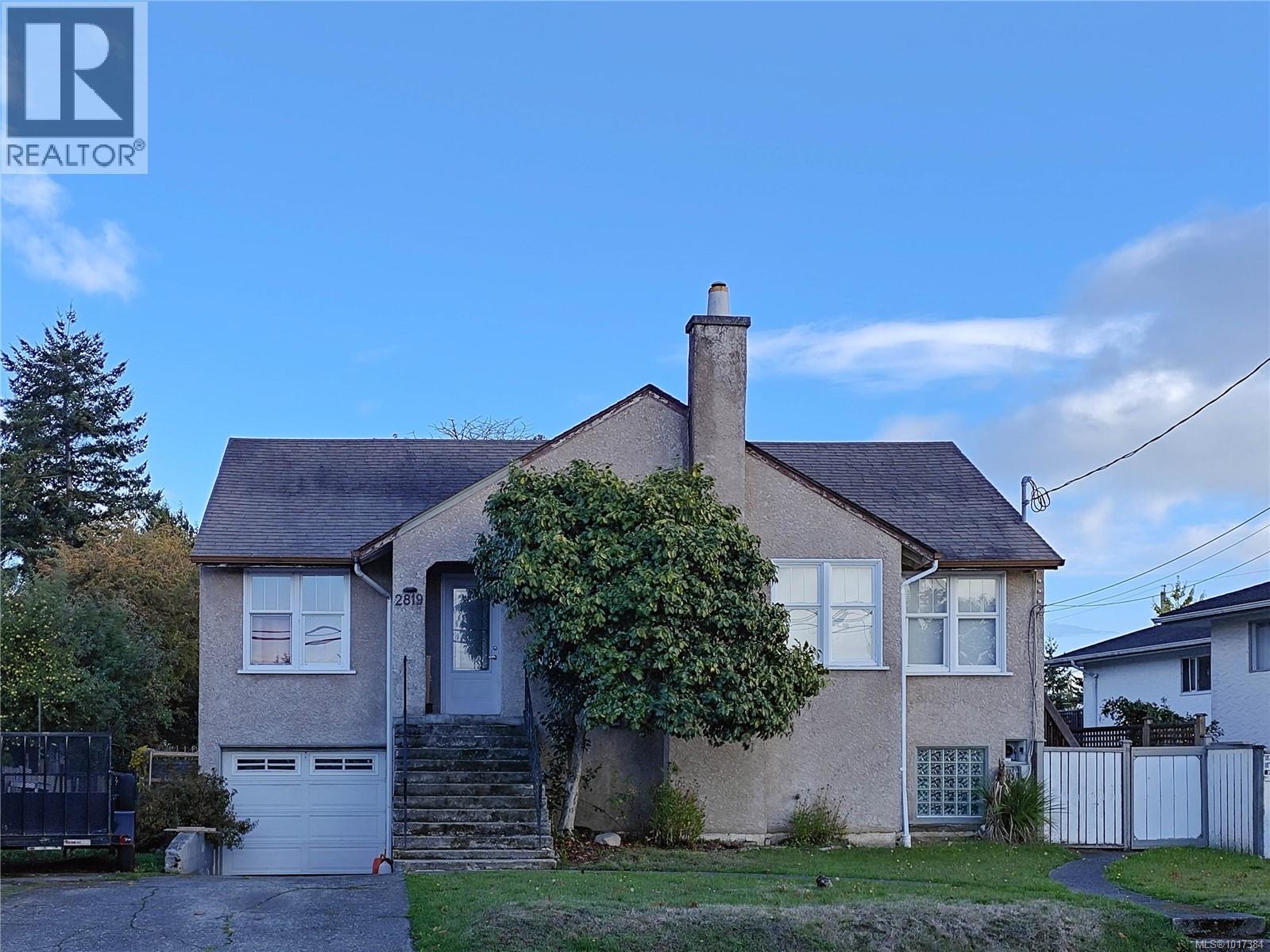
827 Fairfield Rd Unit 107 Rd
827 Fairfield Rd Unit 107 Rd
Highlights
Description
- Home value ($/Sqft)$631/Sqft
- Time on Houseful31 days
- Property typeSingle family
- Neighbourhood
- Median school Score
- Year built2004
- Mortgage payment
Discover an extraordinary blend of space, light, and tranquillity in Victoria’s sought-after Humboldt Valley, bordering Fairfield and just steps to Beacon Hill Park, St. Ann’s Academy, Cook St Village, and the Inner Harbour. This ground-level residence feels more like a private townhome, with soaring 9’9” ceilings, an open layout, and a seamless flow to the outdoors. The true centrepiece is an impressive 23'7'' x 8'6” south-facing patio that extends into beautifully landscaped courtyard gardens. Sun-drenched and sheltered, this outdoor retreat becomes an extension of your living space - perfect for morning coffee, entertaining, or unwinding in peace. Surrounded by greenery, it offers a rare garden connection that few condominiums can match, blending the ease of condo living with the serenity of a private yard. Inside, the two-bedroom, two-bathroom layout is bright and thoughtfully designed. Floor-to-ceiling windows in the primary suite bring the gardens indoors, while the ensuite bath provides a private retreat. A modern kitchen anchors the living space, complemented by an open den and generous storage. This home offers true one-level living with zero steps - from the front door of the building to your patio, making it ideal for those seeking to downsize without compromise, combining space, comfort, and accessibility. Located in City Place, an award-winning steel and concrete building. This residence provides both elegance and peace of mind with secure underground parking (including EV charger), bike storage, and a separate locker. The building welcomes pets, including up to two dogs, and rentals are permitted, offering flexibility and long-term value. A rare offering that balances the calm of a garden sanctuary with the quality and security of concrete construction. (id:63267)
Home overview
- Cooling None
- Heat type Baseboard heaters
- # parking spaces 1
- Has garage (y/n) Yes
- # full baths 2
- # total bathrooms 2.0
- # of above grade bedrooms 2
- Has fireplace (y/n) Yes
- Community features Pets allowed with restrictions, family oriented
- Subdivision The city place
- Zoning description Residential
- Lot dimensions 1066
- Lot size (acres) 0.025046993
- Building size 1266
- Listing # 1014493
- Property sub type Single family residence
- Status Active
- Other 3.962m X 0.914m
Level: Main - Primary bedroom 3.658m X 3.353m
Level: Main - Ensuite 4 - Piece
Level: Main - 2.743m X 1.829m
Level: Main - Dining room 3.962m X 3.048m
Level: Main - Bathroom 4 - Piece
Level: Main - Office 2.743m X 3.048m
Level: Main - Bedroom 3.048m X 3.048m
Level: Main - Living room 3.658m X 3.353m
Level: Main - 7.315m X 2.743m
Level: Main - Kitchen 3.048m X 2.134m
Level: Main
- Listing source url Https://www.realtor.ca/real-estate/28891658/107-827-fairfield-rd-victoria-downtown
- Listing type identifier Idx

$-1,488
/ Month












