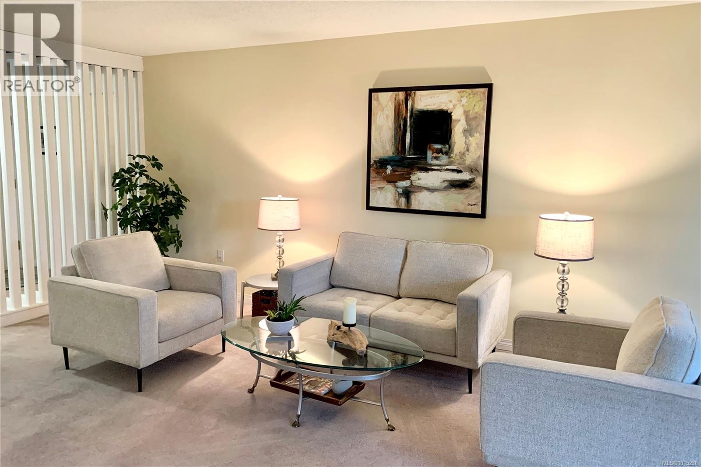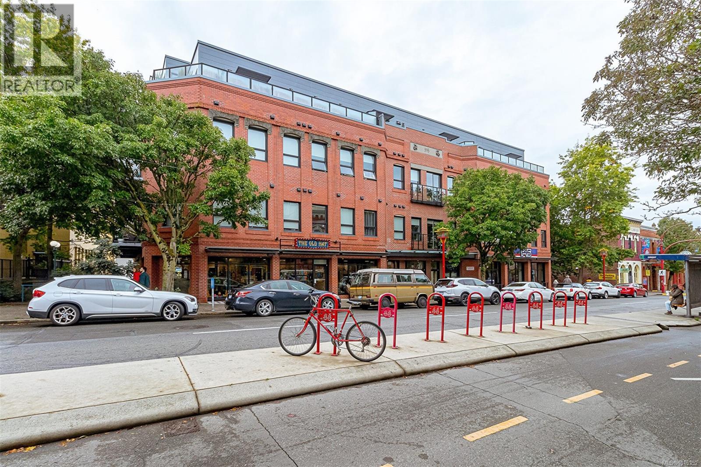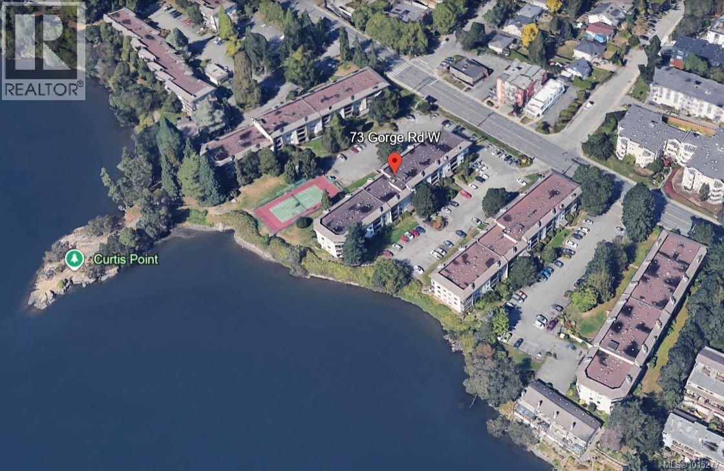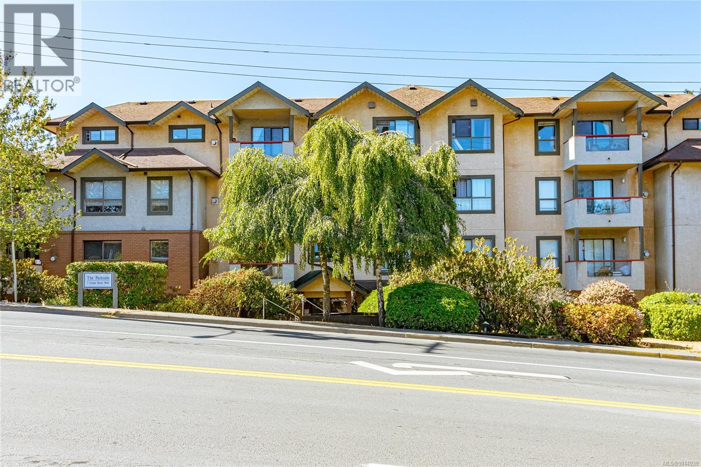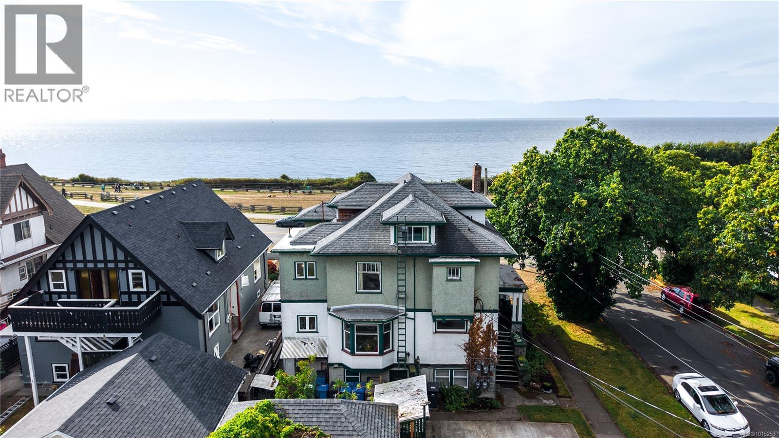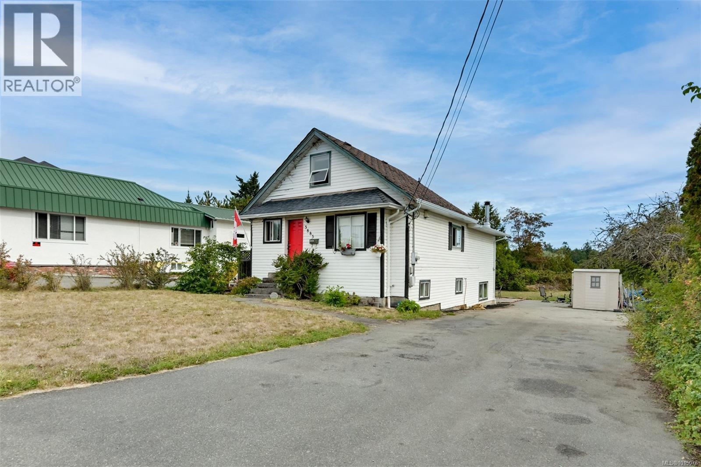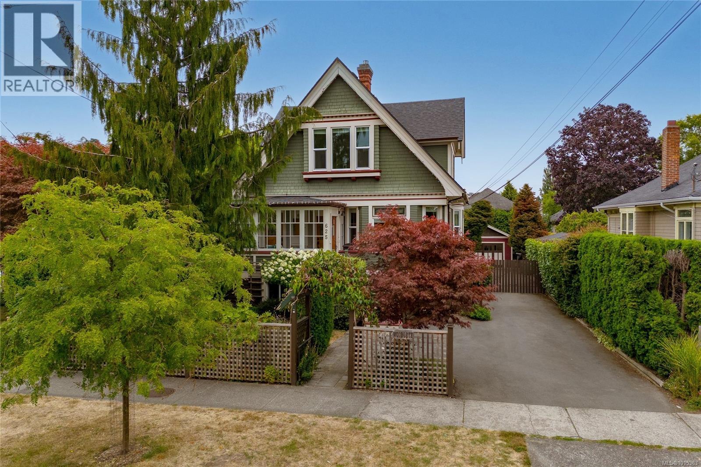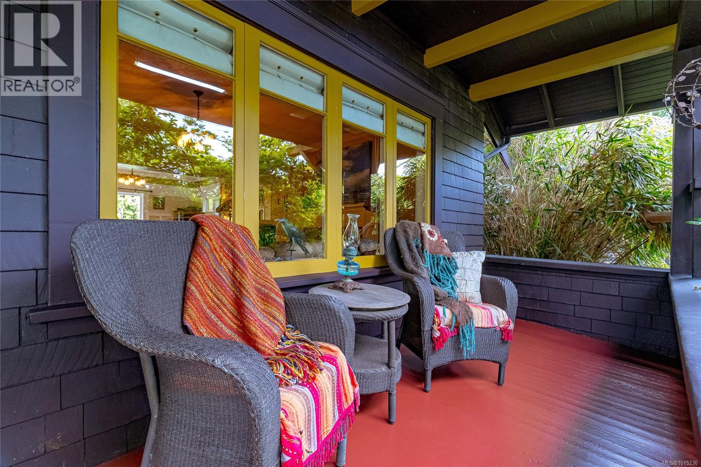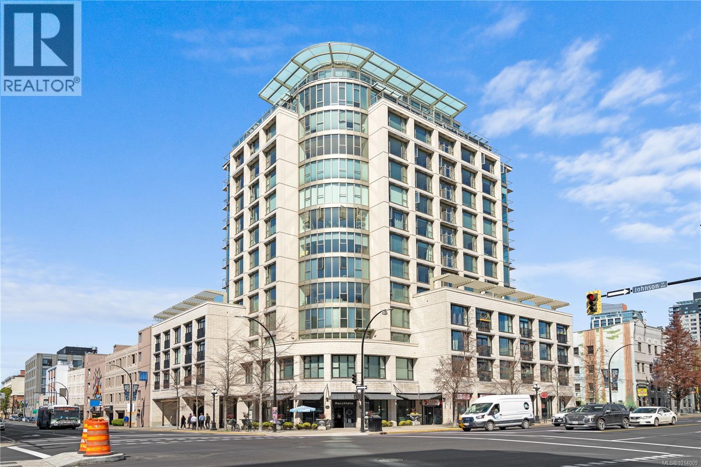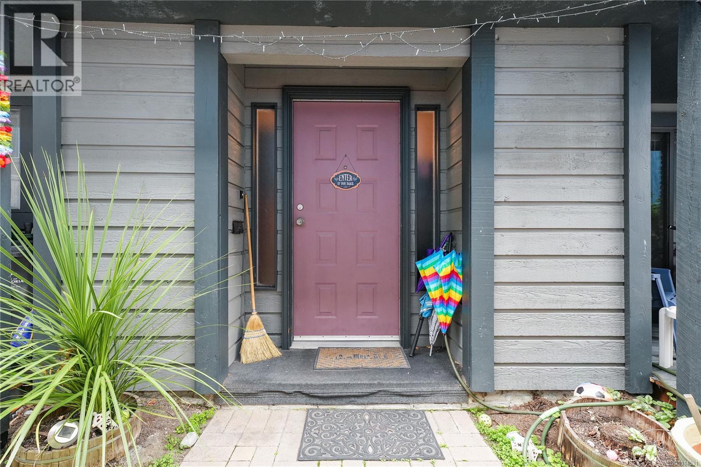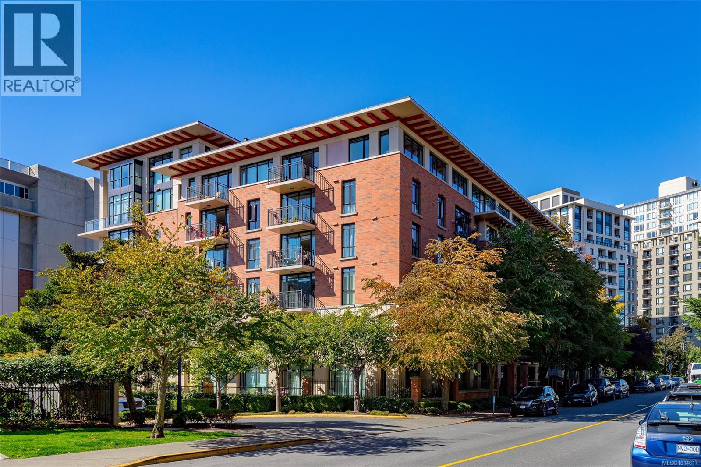
827 Fairfield Rd Unit 606 Rd
827 Fairfield Rd Unit 606 Rd
Highlights
Description
- Home value ($/Sqft)$830/Sqft
- Time on Housefulnew 33 hours
- Property typeSingle family
- StyleCharacter
- Neighbourhood
- Median school Score
- Year built2004
- Mortgage payment
Penthouse living in the heart of downtown! This top-floor northeast corner home features 2 bedrooms, 2 full bathrooms, and an airy open-concept layout with 10-ft ceilings, skylights, and a generous balcony to enjoy panoramic views of the mountains and Cathedral. The living area is anchored by a gas fireplace, while the kitchen impresses with stainless steel appliances, granite countertops, and a breakfast bar. Recent upgrades include new hardwood floors, plus the convenience of in-suite laundry, secure underground parking (with dedicated EV charger), and a storage locker. Pets and rentals are welcome, and gas is included in the strata fee. Ideally located just steps from the Inner Harbour, shops, dining, and transit, this penthouse combines style, comfort, and an unbeatable location. (id:63267)
Home overview
- Cooling None
- Heat source Electric
- Heat type Baseboard heaters
- # parking spaces 1
- Has garage (y/n) Yes
- # full baths 2
- # total bathrooms 2.0
- # of above grade bedrooms 2
- Has fireplace (y/n) Yes
- Community features Pets allowed with restrictions, family oriented
- Subdivision Downtown
- View City view, mountain view
- Zoning description Multi-family
- Directions 2099561
- Lot dimensions 795
- Lot size (acres) 0.01867951
- Building size 828
- Listing # 1014617
- Property sub type Single family residence
- Status Active
- Living room 3.658m X 3.353m
Level: Main - Bedroom 3.048m X 2.743m
Level: Main - Dining room 2.134m X 2.134m
Level: Main - Kitchen 3.048m X 2.743m
Level: Main - Ensuite 4 - Piece
Level: Main - Balcony 2.743m X 0.914m
Level: Main - Primary bedroom 3.353m X 3.048m
Level: Main - Bathroom 4 - Piece
Level: Main - 2.438m X 0.914m
Level: Main
- Listing source url Https://www.realtor.ca/real-estate/28924125/606-827-fairfield-rd-victoria-downtown
- Listing type identifier Idx

$-1,373
/ Month

