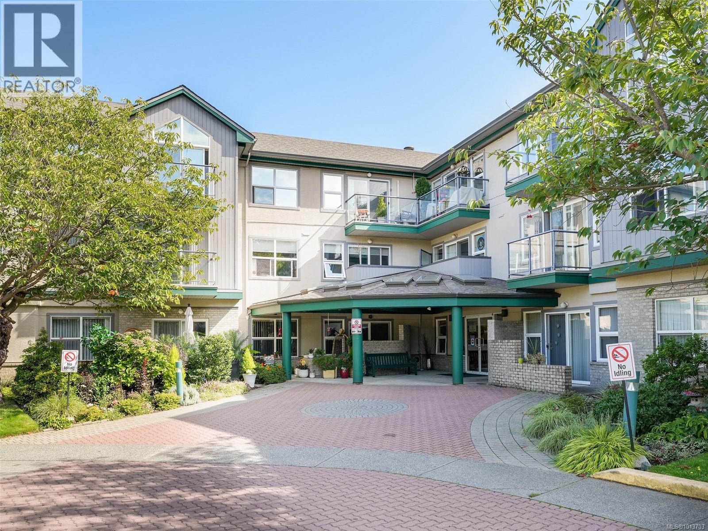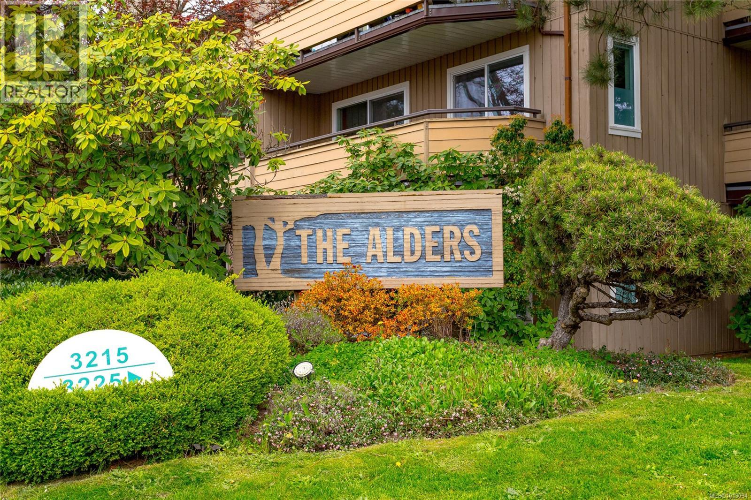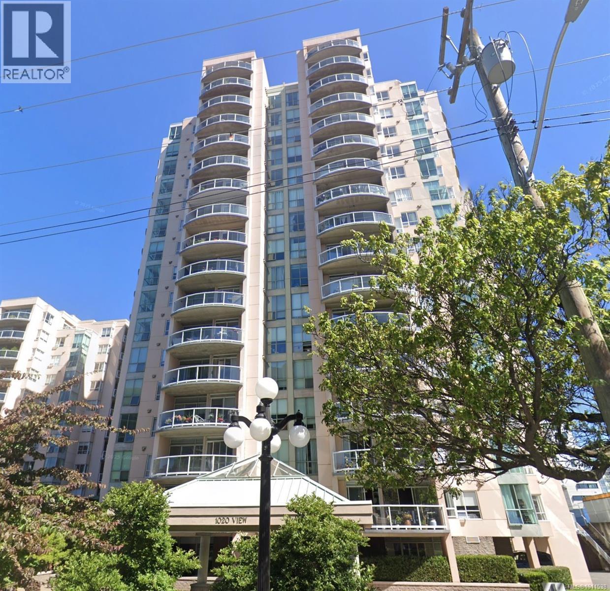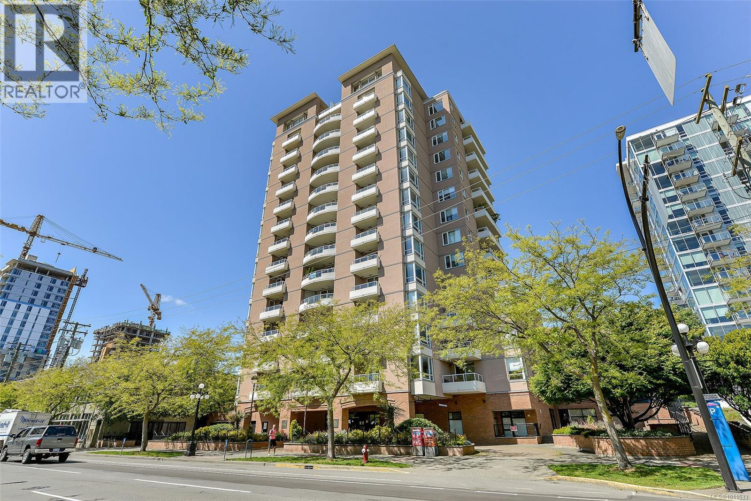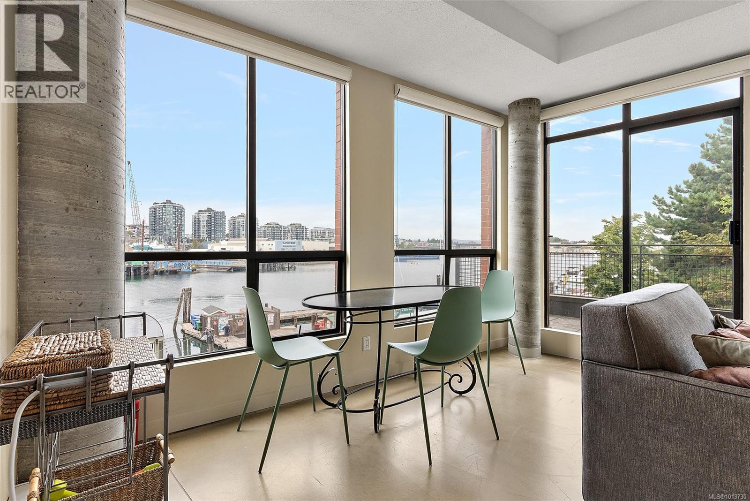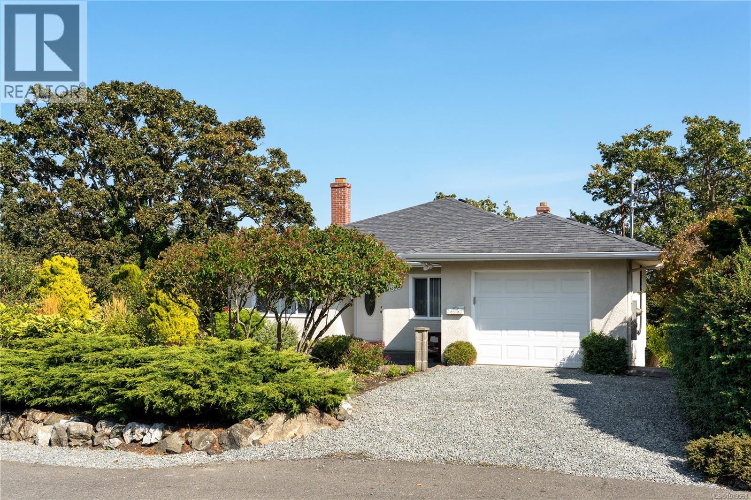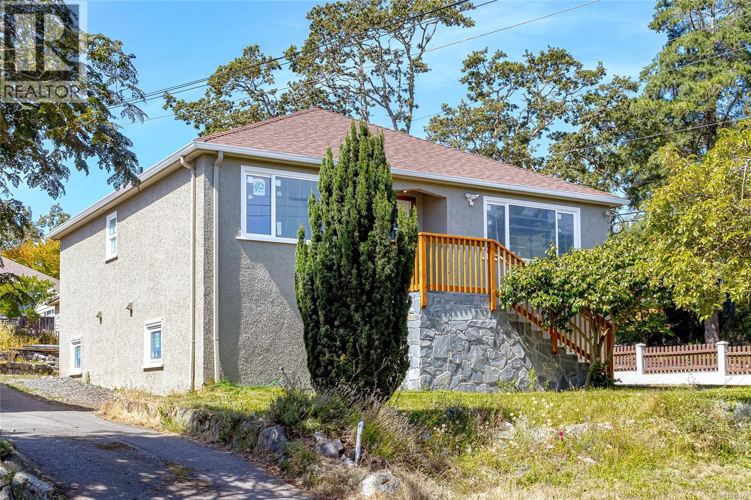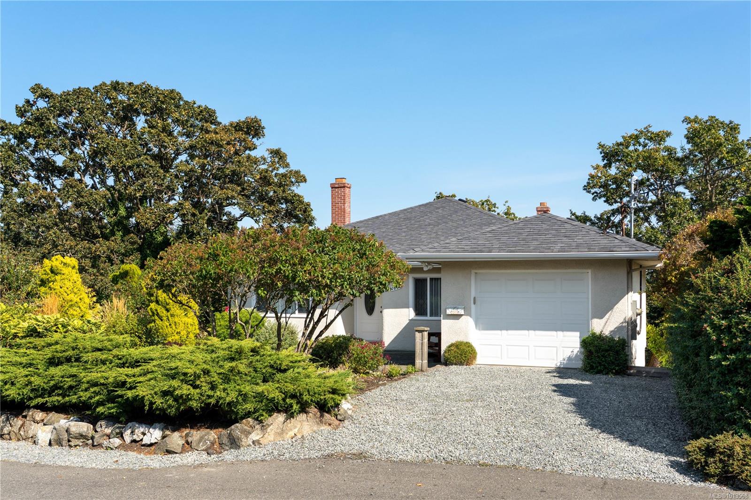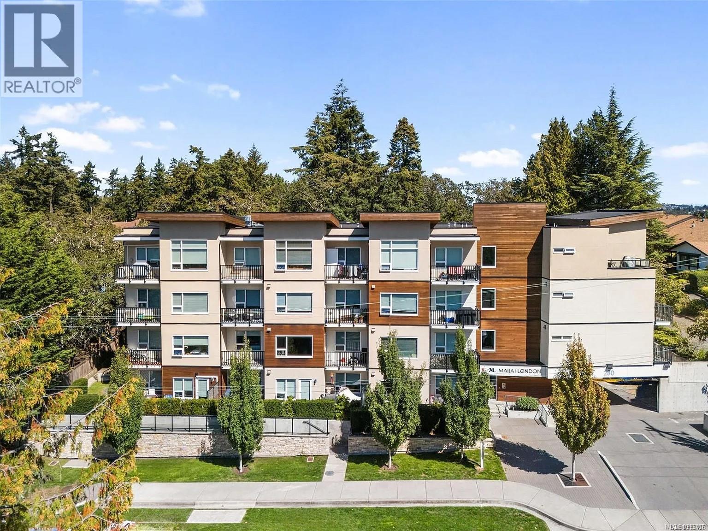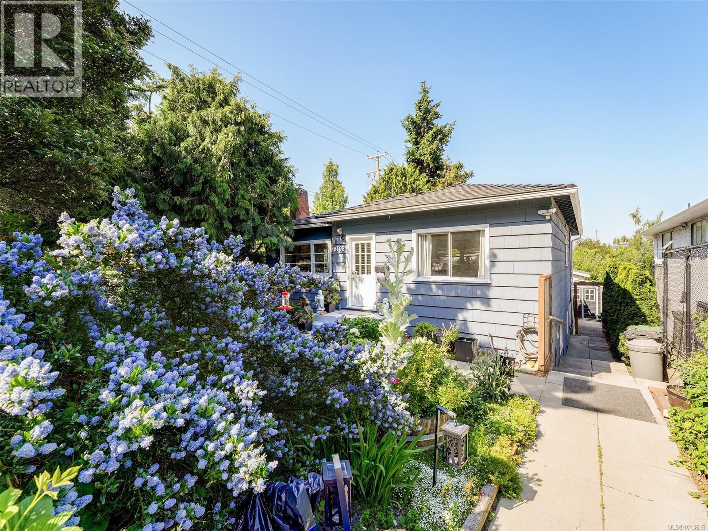- Houseful
- BC
- Victoria
- Victoria West
- 83 Saghalie Rd Unit 504 Rd
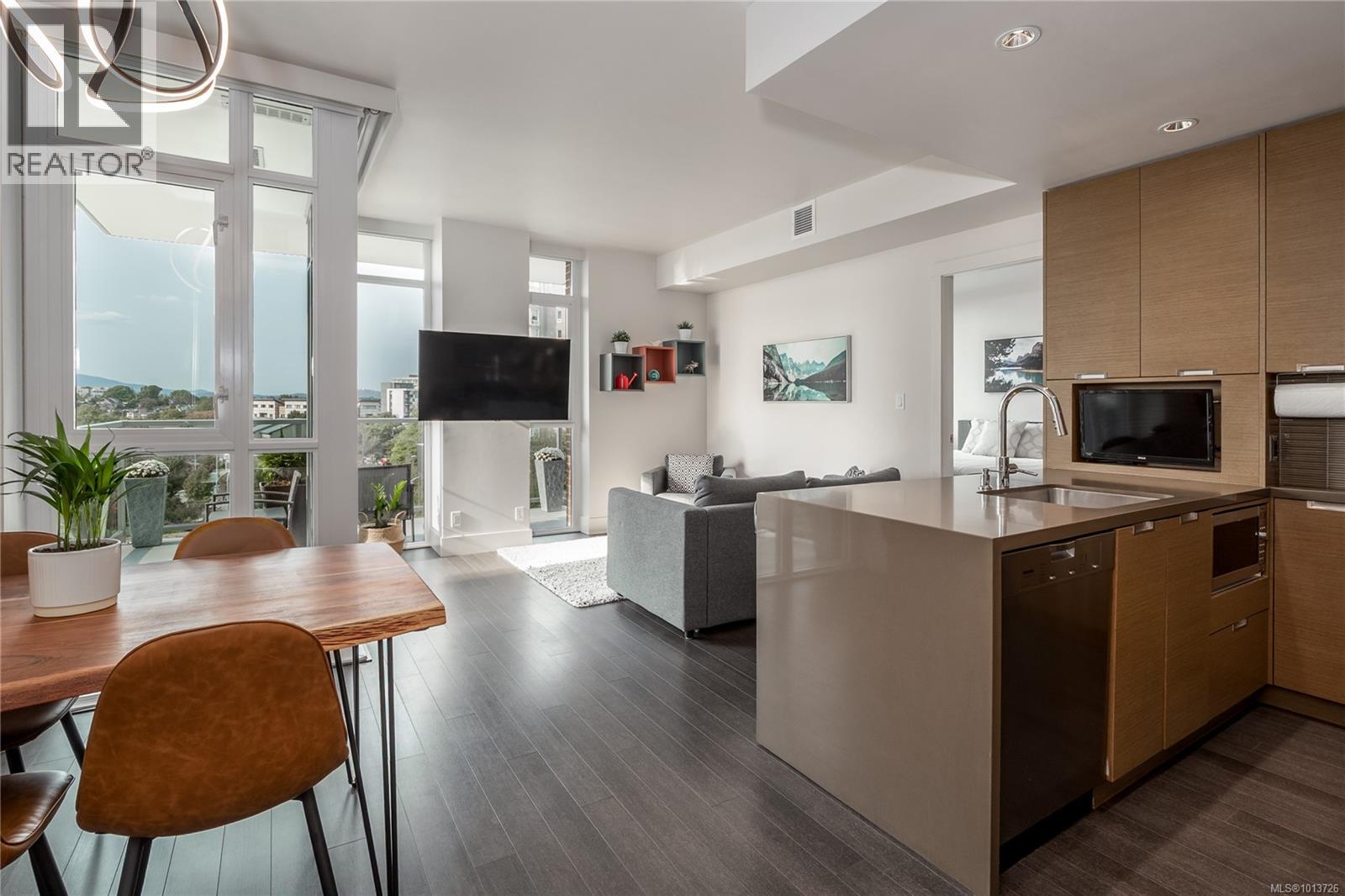
83 Saghalie Rd Unit 504 Rd
83 Saghalie Rd Unit 504 Rd
Highlights
Description
- Home value ($/Sqft)$788/Sqft
- Time on Housefulnew 1 hour
- Property typeSingle family
- StyleContemporary
- Neighbourhood
- Median school Score
- Year built2014
- Mortgage payment
Promontory, by Bosa Properties - 1BR/1BA–600+ SQFT unit w/majestic outlook over the garry oak park space, and to the Sooke Hills beyond, including some ocean views from the balcony. Floor to ceiling windows that bring in plenty of light. Premium Concrete & Steel building, with nicely appointed kitchen, extra built-ins, high-end appliance package including an integrated Miele refrigerator and built-in gas range / stove & quartz countertops. Spa inspired bathroom & in suite laundry. High end amenities: Concierge, fully equipped gym, owners lounge w/kitchen, FP, large flat screen tv & outdoor patio. Strata fee includes A/C, Heat, HW, Gas, secure underground parking space/visitor parking, separate storage, bike room. No weight/size restriction for pets & dog park very close by! SUPERB location, 5 minutes to Seawall, 10 minute walk to Downtown, short stroll to shopping & amenities at Westside Village, and the ability to jog or bike along the Galloping Goose Trail/Songhees walkway. (id:63267)
Home overview
- Cooling Central air conditioning
- Heat source Electric, natural gas
- Heat type Other
- # parking spaces 1
- Has garage (y/n) Yes
- # full baths 1
- # total bathrooms 1.0
- # of above grade bedrooms 1
- Community features Pets allowed, family oriented
- Subdivision Promontory bayview
- View City view, mountain view
- Zoning description Residential
- Lot dimensions 613
- Lot size (acres) 0.014403195
- Building size 730
- Listing # 1013726
- Property sub type Single family residence
- Status Active
- 2.743m X 1.219m
Level: Main - Dining room 2.743m X 2.438m
Level: Main - Balcony 3.962m X 2.438m
Level: Main - Primary bedroom 3.658m X 3.353m
Level: Main - Living room 3.658m X 3.658m
Level: Main - Kitchen 2.438m X 2.134m
Level: Main - Bathroom 4 - Piece
Level: Main
- Listing source url Https://www.realtor.ca/real-estate/28852325/504-83-saghalie-rd-victoria-songhees
- Listing type identifier Idx

$-1,055
/ Month

