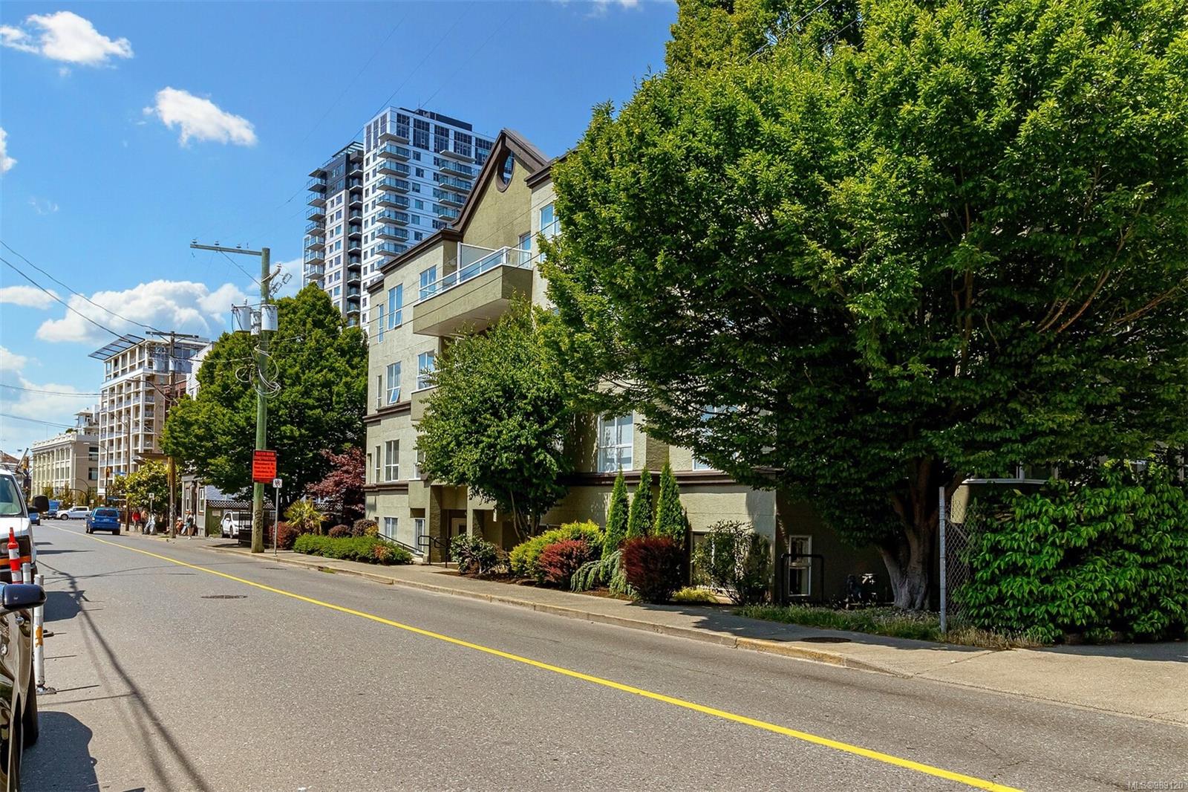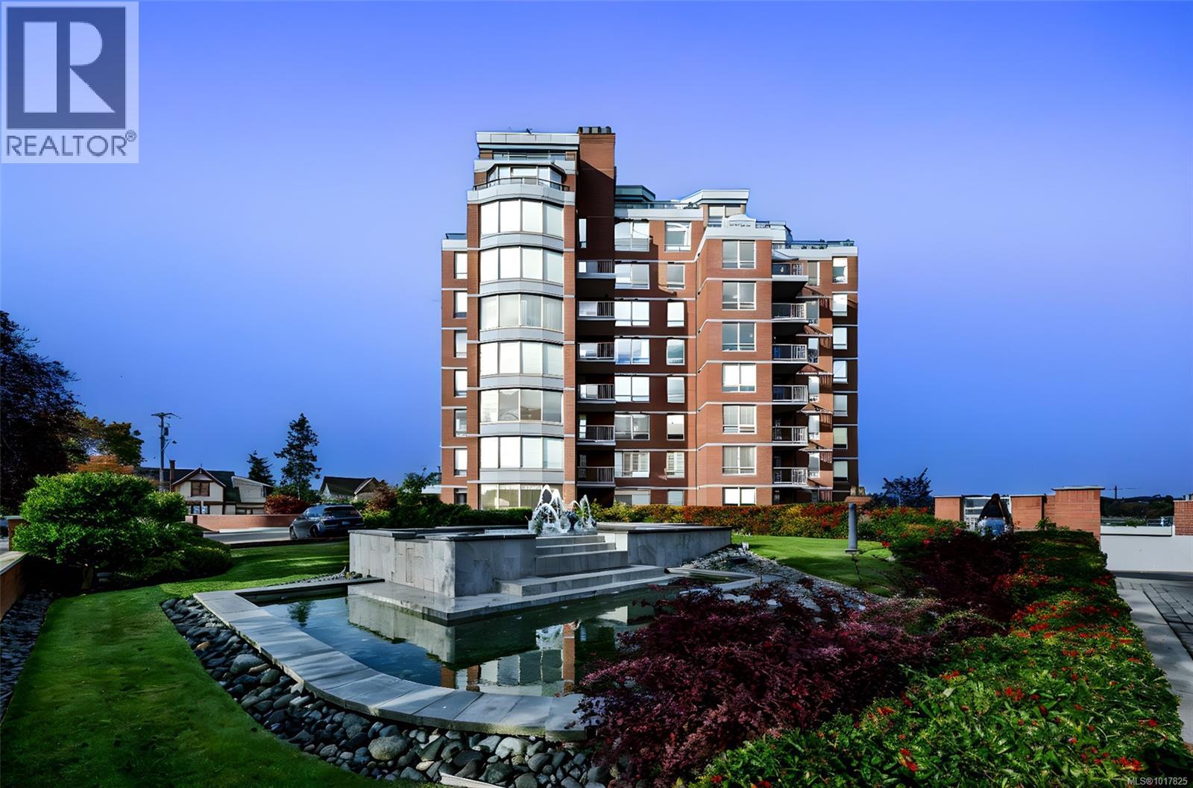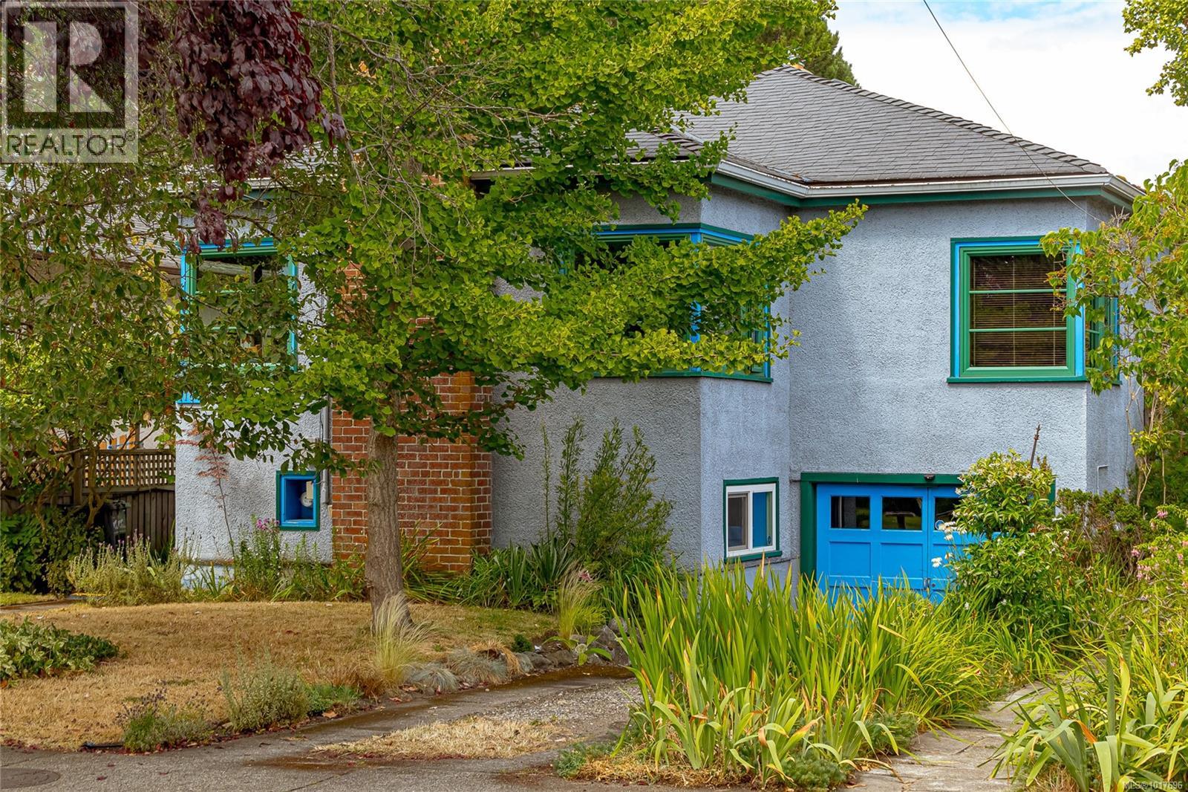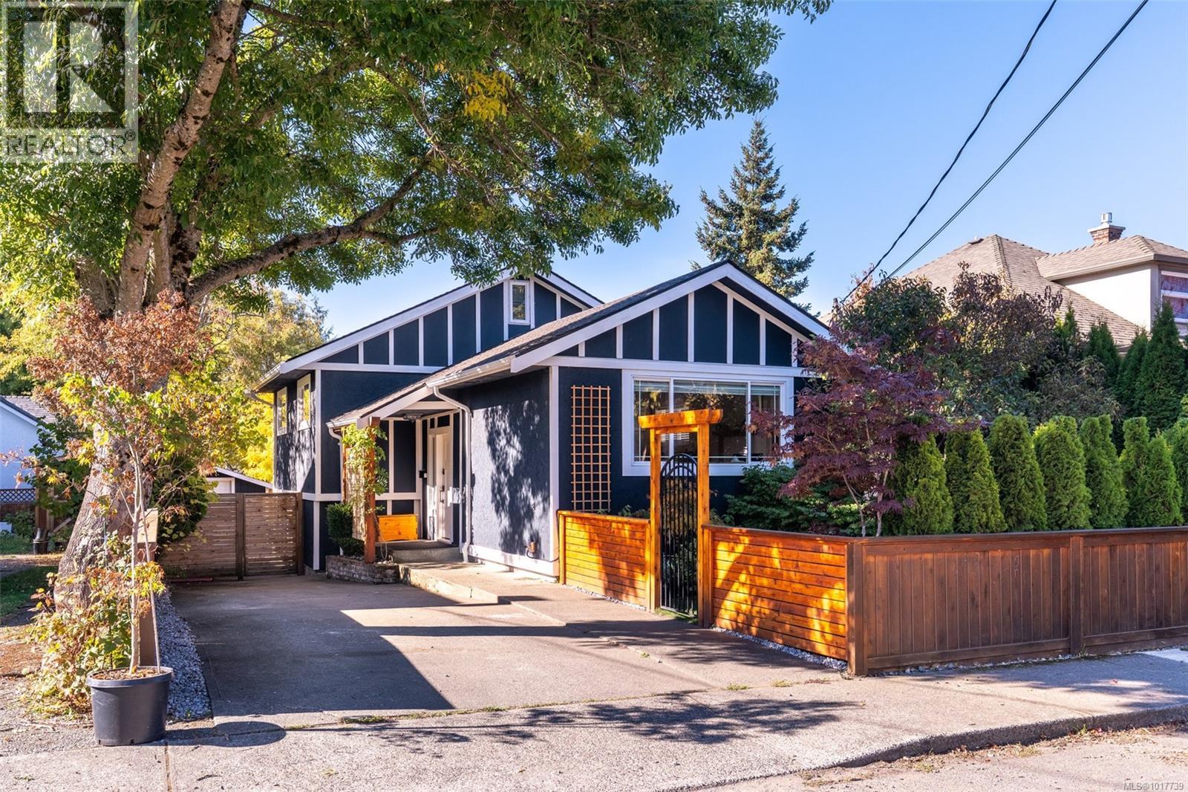- Houseful
- BC
- Victoria
- North Park
- 832 Fisgard St Apt 103

Highlights
Description
- Home value ($/Sqft)$500/Sqft
- Time on Houseful238 days
- Property typeResidential
- Neighbourhood
- Median school Score
- Lot size2,178 Sqft
- Year built1992
- Mortgage payment
Two strata commercial office spaces in Downtown Victoria! Located at the north edge of the Downtown Core, these units are situated in a mixed-use strata building on a quiet street with easy access to parking & transit. 102 is accessed by stairs on the east side of the building & enjoys a quiet outlook onto landscaped common property. It is divided into four large offices, a spacious central reception & waiting area, staff kitchen, 2-piece washroom & large utility room (5th office). 102 & 103 are connected to each other by an interior door. 103 enjoys a bright street front outlook & has 3 office spaces, a central reception & waiting area & a 2pc washroom. It is accessible by stairs or ramp from Fisgard Street. There are 2 parking spaces immediately west of the office reserved for 102 & 103’s exclusive daily use between 8am & 6 pm & non-exclusive use outside of these hours. Seller will sell chattels. Why pay rent when you can invest in your own office space?
Home overview
- Cooling None
- Heat type Baseboard, electric
- Sewer/ septic Sewer connected, sewer to lot
- Utilities Cable connected, electricity connected, garbage, natural gas available, phone connected, recycling
- # total stories 4
- Construction materials Stucco
- Foundation Concrete perimeter
- Roof Asphalt torch on
- Exterior features Fencing: partial, garden, lighting
- # parking spaces 2
- Parking desc Attached, guest, on street
- # total bathrooms 2.0
- # of rooms 17
- Flooring Carpet, tile
- Appliances Refrigerator
- Has fireplace (y/n) No
- Laundry information None
- County Capital regional district
- Area Victoria
- Subdivision Harrogate house
- Water source Municipal
- Zoning description Residential/commercial
- Directions 5049
- Exposure East
- Lot desc Central location, recreation nearby, shopping nearby
- Lot size (acres) 0.05
- Basement information None
- Building size 2299
- Mls® # 989120
- Property sub type Single family residence
- Status Active
- Virtual tour
- Tax year 2024
- Office Main: 3.962m X 3.658m
Level: Main - Sitting room Main: 6.096m X 3.962m
Level: Main - Office Main: 3.353m X 3.048m
Level: Main - Main: 3.962m X 2.438m
Level: Main - Office Main: 3.658m X 3.658m
Level: Main - Office Main: 3.048m X 3.658m
Level: Main - Other Main: 2.438m X 1.524m
Level: Main - Office Main: 5.486m X 3.658m
Level: Main - Bathroom Main
Level: Main - Office Main: 3.962m X 3.962m
Level: Main - Main: 2.134m X 1.829m
Level: Main - Sitting room Main: 6.706m X 3.353m
Level: Main - Office Main: 3.658m X 3.353m
Level: Main - Office Main: 3.658m X 3.048m
Level: Main - Office Main: 3.048m X 2.438m
Level: Main - Bathroom Main
Level: Main - Kitchen Main: 3.658m X 1.524m
Level: Main
- Listing type identifier Idx

$-2,162
/ Month












