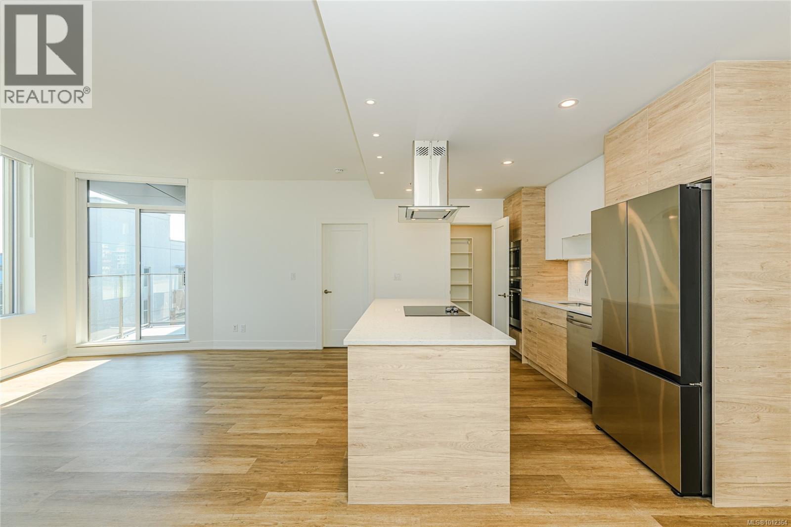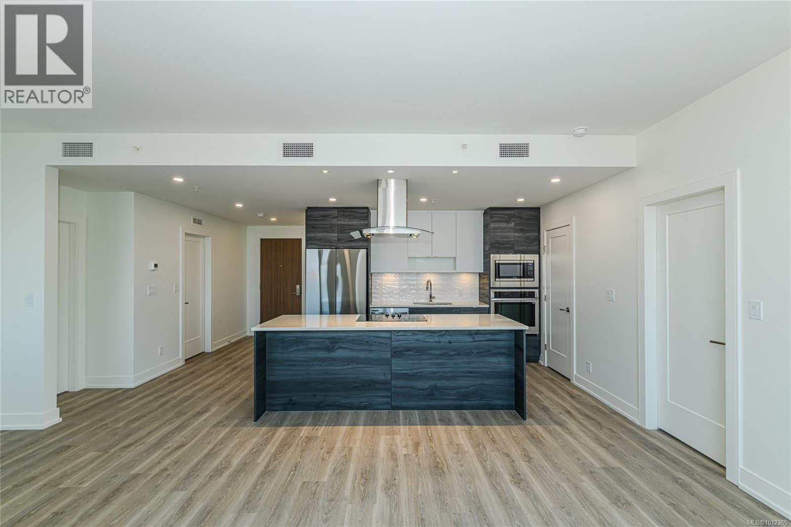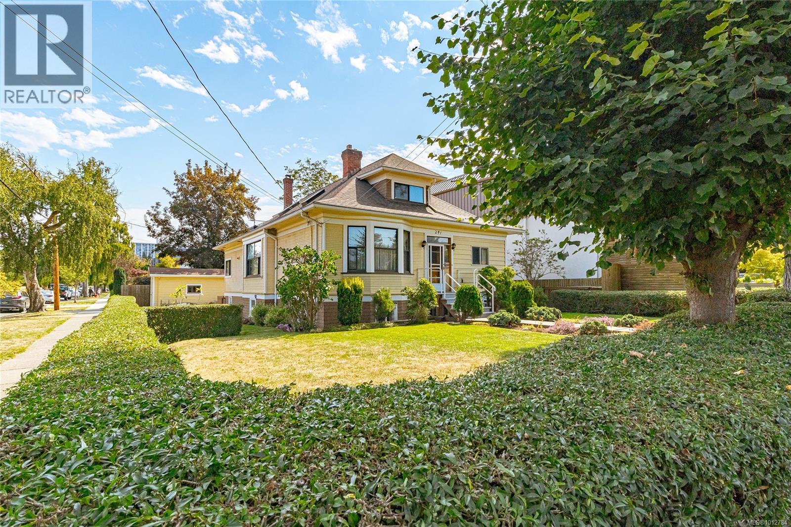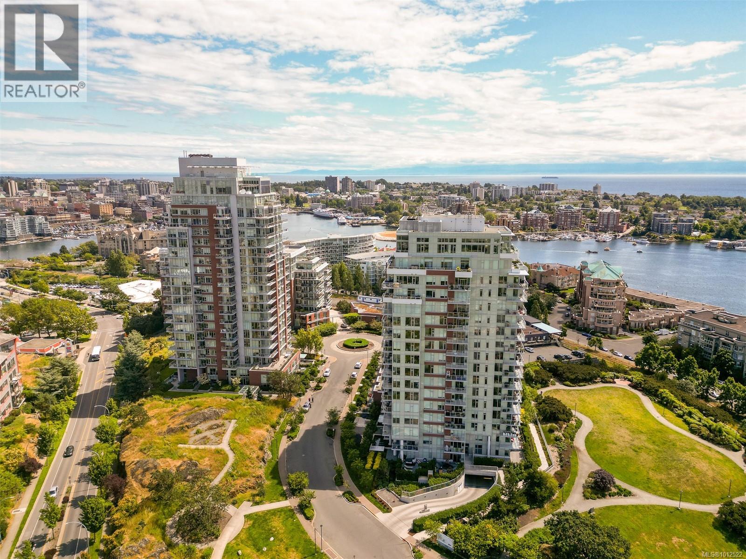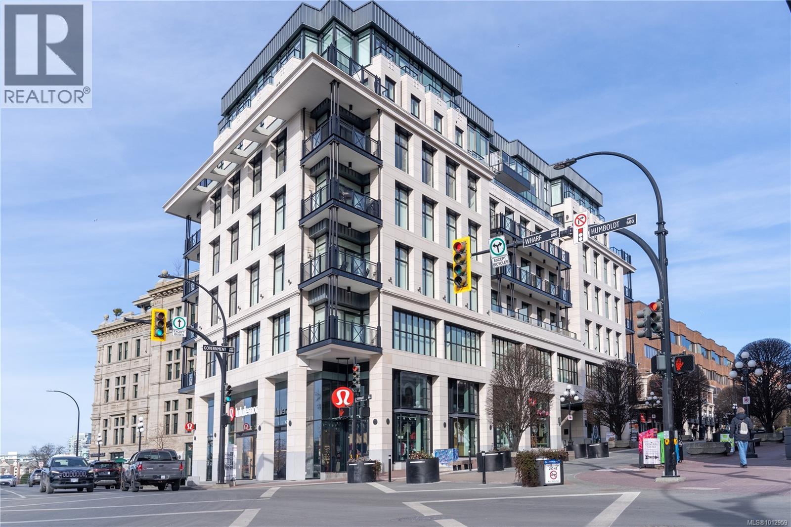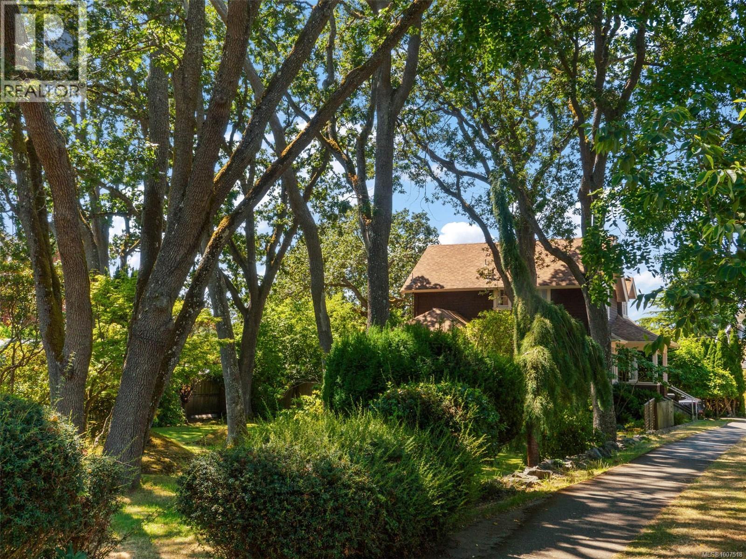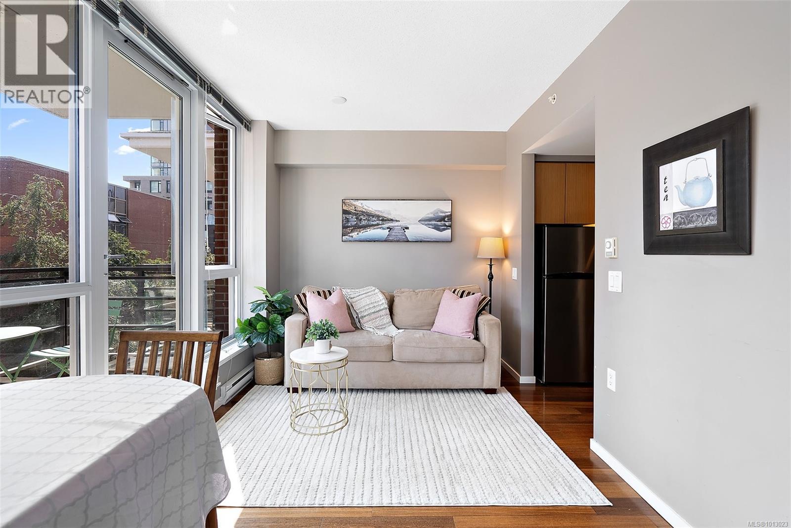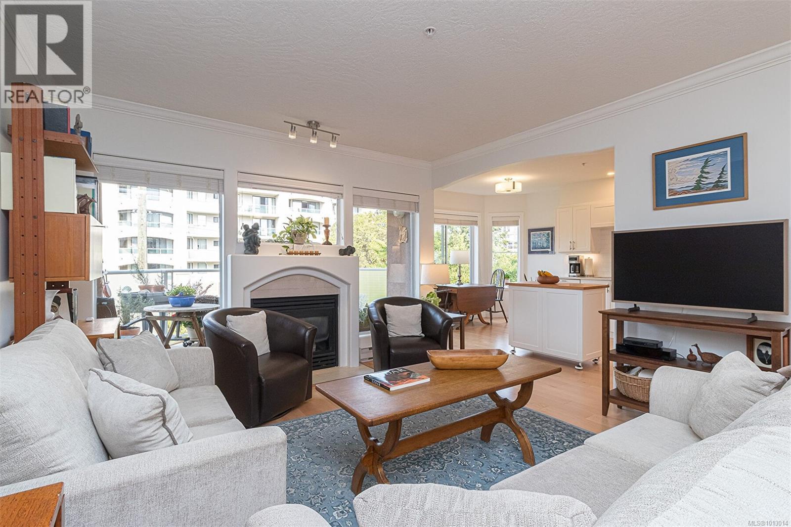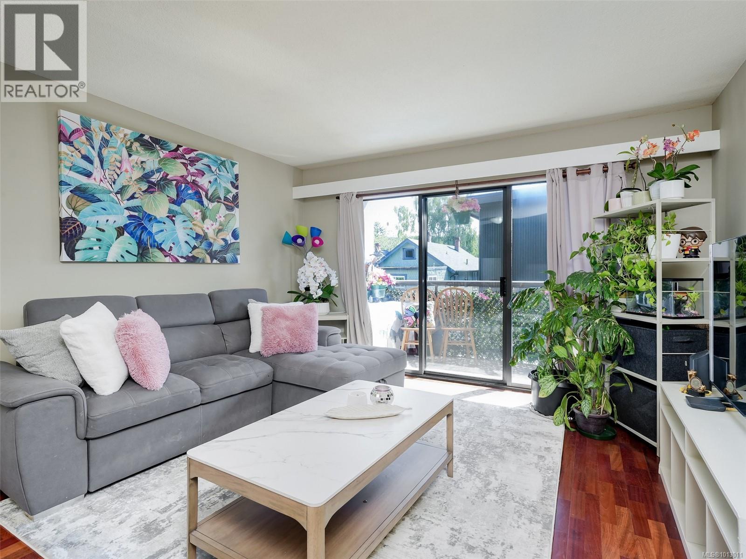- Houseful
- BC
- Victoria
- Harris Green
- 834 Johnson St Unit 1104 St
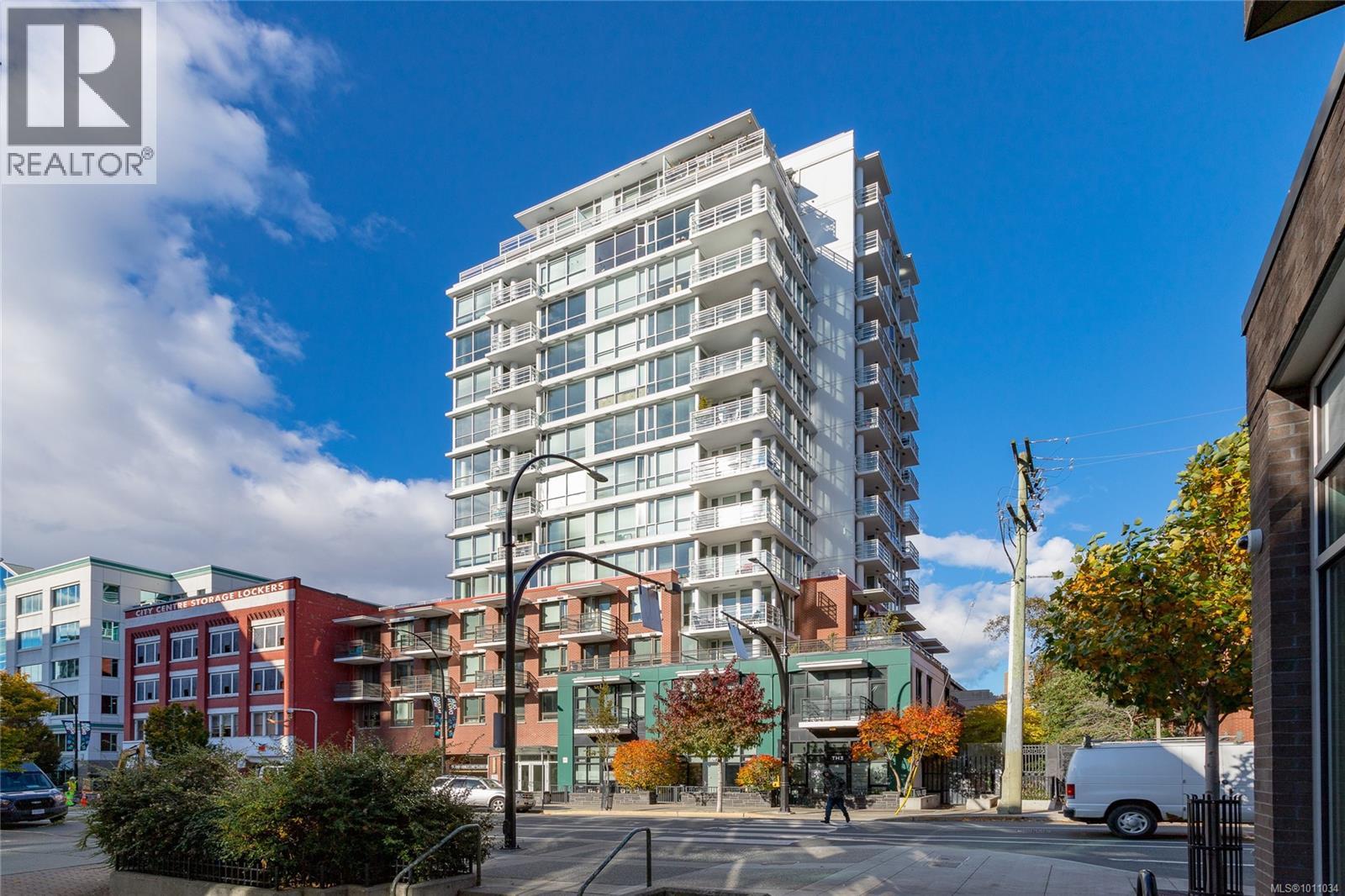
Highlights
Description
- Home value ($/Sqft)$685/Sqft
- Time on Houseful17 days
- Property typeSingle family
- StyleWestcoast
- Neighbourhood
- Median school Score
- Year built2011
- Mortgage payment
Perched on the 11th floor of The 834, this bright one-bedroom home delivers modern city living with west-facing views that capture sunshine and spectacular sunsets. Built in 2011 by award-winning Chard Developments, this steel and concrete building is known for quality construction and thoughtful design. Inside, you will find a functional open layout with 9-foot ceilings, large windows, updated flooring, a designer kitchen with quartz countertops, stainless steel appliances, and clever pull-out storage. The bathroom features a new vanity, and the home includes updated in-suite laundry, a sunny deck, and a storage locker. Residents enjoy premium amenities including a rooftop patio with sweeping city views, a media lounge, and a BBQ patio. This pet-friendly building allows rentals (30-day minimum) and offers flexible possession for those eager to move in quickly. With the best cafes, shops, and restaurants just steps away, and easy access to transit and car shares like Moto or Evo car, your downtown lifestyle is calling! (id:63267)
Home overview
- Cooling None
- Heat source Electric
- Heat type Baseboard heaters
- # full baths 1
- # total bathrooms 1.0
- # of above grade bedrooms 1
- Community features Pets allowed, family oriented
- Subdivision The 834
- View City view, mountain view
- Zoning description Multi-family
- Directions 2220817
- Lot dimensions 552
- Lot size (acres) 0.012969925
- Building size 569
- Listing # 1011034
- Property sub type Single family residence
- Status Active
- 1.499m X 2.896m
Level: Lower - Balcony 3.988m X 1.448m
Level: Main - Bathroom 4 - Piece
Level: Main - Primary bedroom 2.845m X 2.794m
Level: Main - Living room 3.81m X 3.912m
Level: Main - Kitchen 2.362m X 2.591m
Level: Main
- Listing source url Https://www.realtor.ca/real-estate/28750719/1104-834-johnson-st-victoria-downtown
- Listing type identifier Idx

$-692
/ Month




