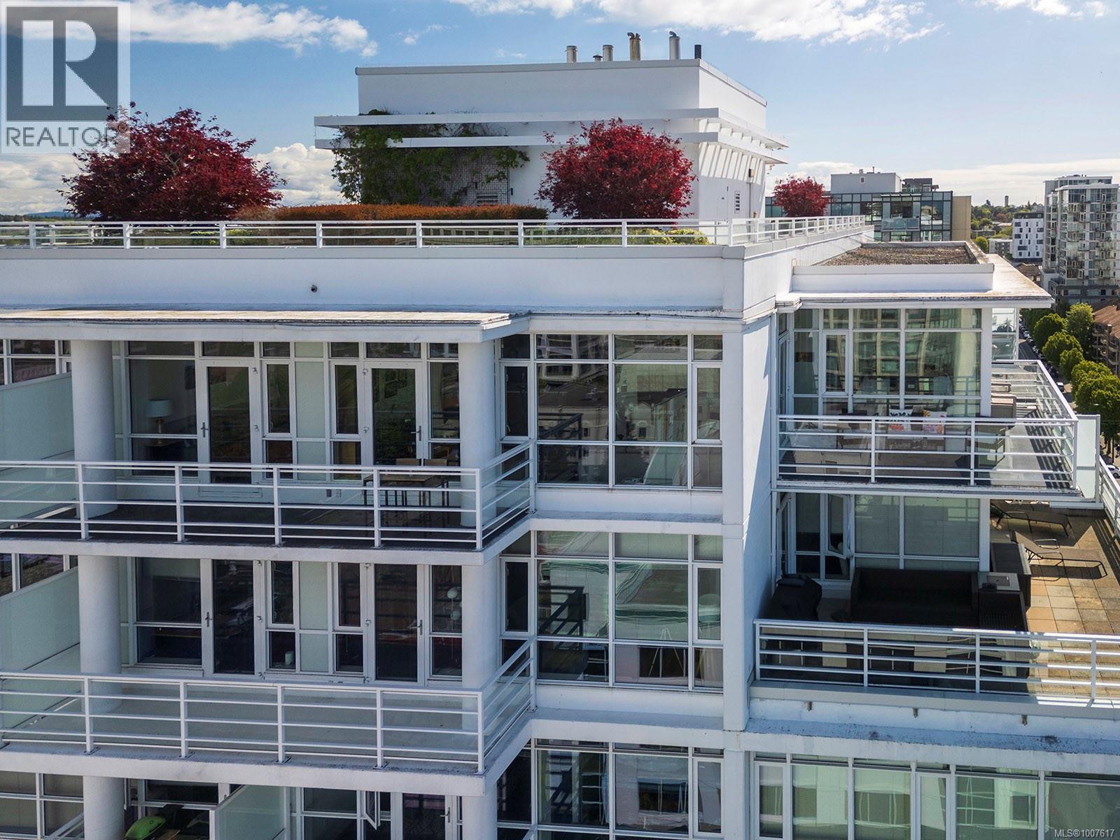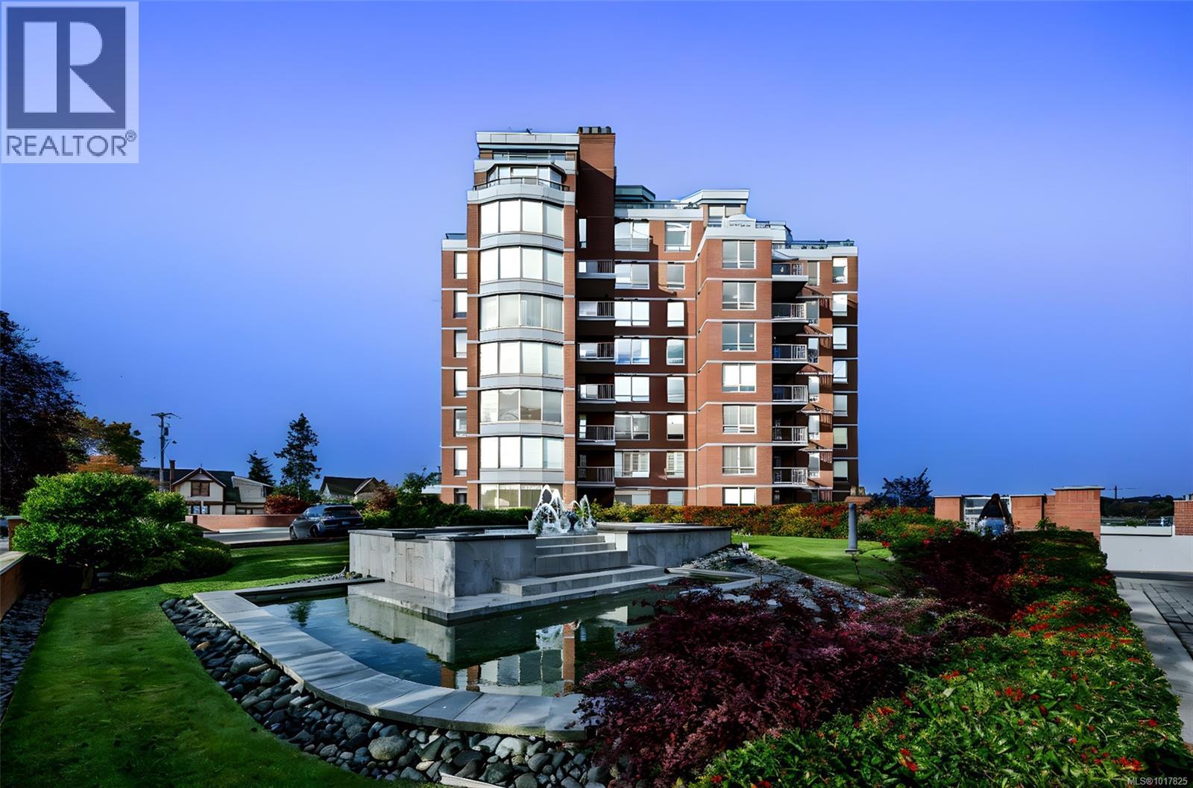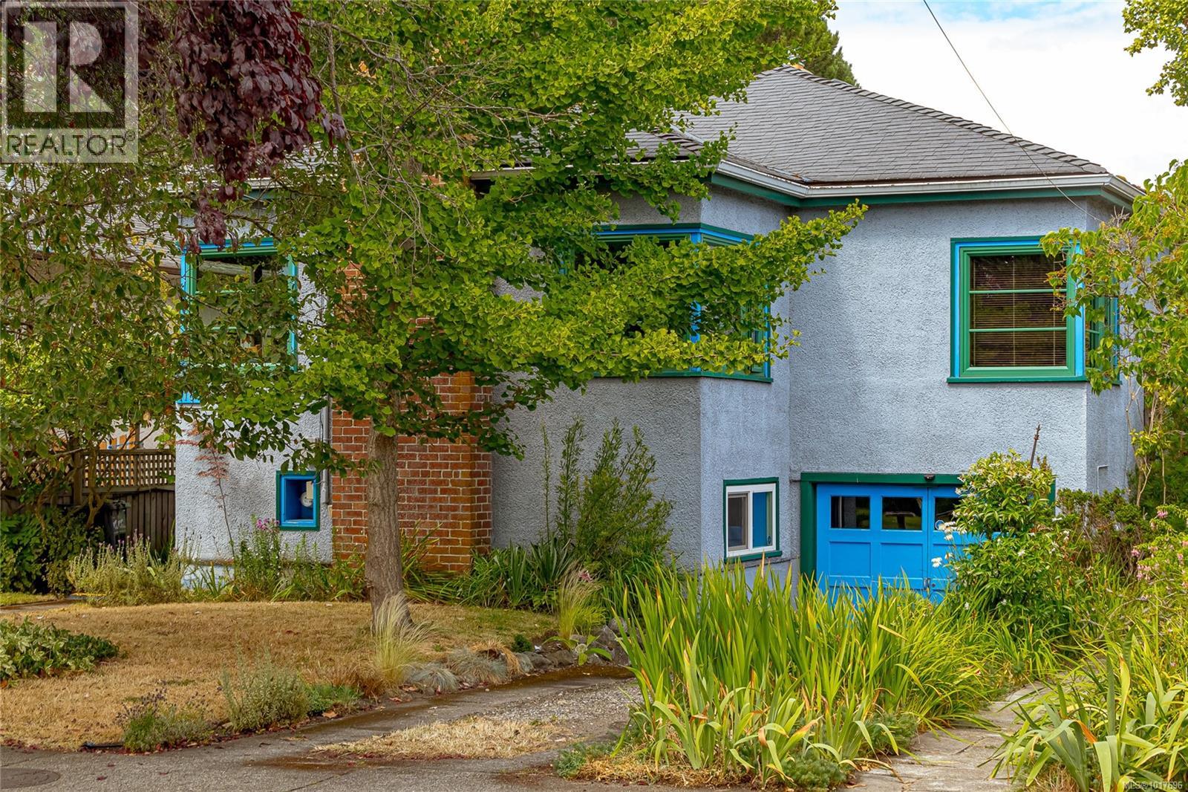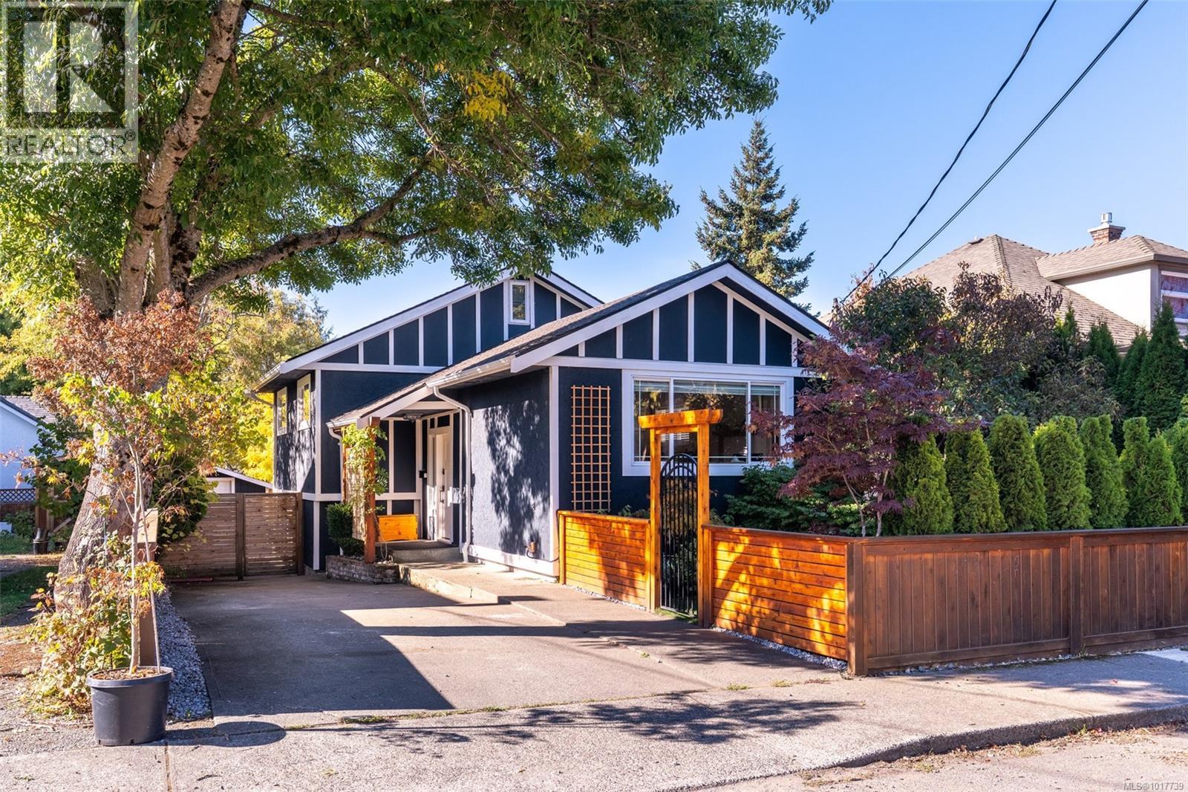- Houseful
- BC
- Victoria
- Harris Green
- 834 Johnson St Unit 1502 St

834 Johnson St Unit 1502 St
834 Johnson St Unit 1502 St
Highlights
Description
- Home value ($/Sqft)$710/Sqft
- Time on Houseful97 days
- Property typeSingle family
- Neighbourhood
- Median school Score
- Year built2011
- Mortgage payment
Step into Penthouse 1502, where panoramic ocean and city views fill expansive floor-to-ceiling windows. The open layout features wood floors and high ceilings, offering a comfortable space for daily living and relaxed entertaining. A contemporary kitchen with quartz counters flows into bright dining and living areas. Bedrooms are thoughtfully separated for privacy. The spacious primary suite includes dual closets and an ensuite with heated floors, soaker tub, and separate shower. A second bedroom or office and full guest bath complete the plan. Two large balconies (260+ sq ft) extend the living space outdoors, with gas and water hookups on the larger, west-facing side. Building amenities include a rooftop terrace with 360° views, full lounge with kitchen, patio with BBQ, and a resident caretaker. Located in one of Victoria’s most walkable neighbourhoods—just minutes from the Inner Harbour, cafés, dining, shopping, and nightlife. A rare penthouse offering in the heart of the city! (id:63267)
Home overview
- Cooling None
- Heat source Electric
- Heat type Baseboard heaters
- # parking spaces 1
- Has garage (y/n) Yes
- # full baths 2
- # total bathrooms 2.0
- # of above grade bedrooms 2
- Community features Pets allowed, family oriented
- Subdivision The 834
- View City view, mountain view, ocean view
- Zoning description Multi-family
- Directions 1436848
- Lot dimensions 930
- Lot size (acres) 0.021851504
- Building size 1196
- Listing # 1007617
- Property sub type Single family residence
- Status Active
- Kitchen 2.464m X 2.515m
Level: Main - Dining room 2.87m X 2.438m
Level: Main - Balcony 4.978m X 1.829m
Level: Main - Primary bedroom 4.369m X 2.946m
Level: Main - Balcony 3.81m X 1.295m
Level: Main - Ensuite 4 - Piece
Level: Main - Bedroom 2.946m X 2.743m
Level: Main - Living room 4.318m X 3.505m
Level: Main - Bathroom 4 - Piece
Level: Main - Balcony 7.315m X 1.524m
Level: Main
- Listing source url Https://www.realtor.ca/real-estate/28614576/1502-834-johnson-st-victoria-downtown
- Listing type identifier Idx

$-1,600
/ Month












