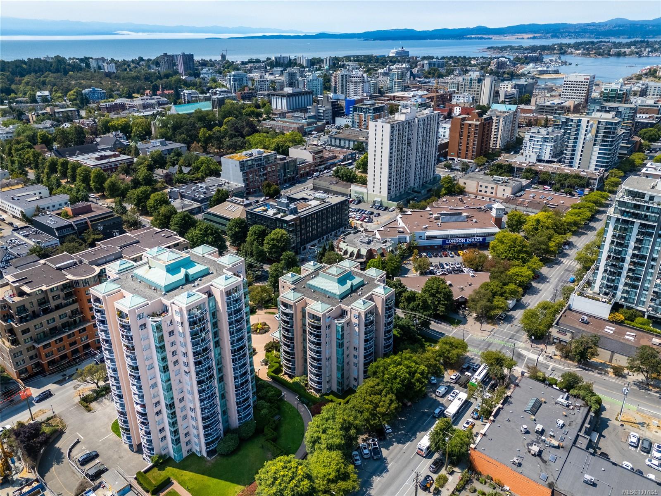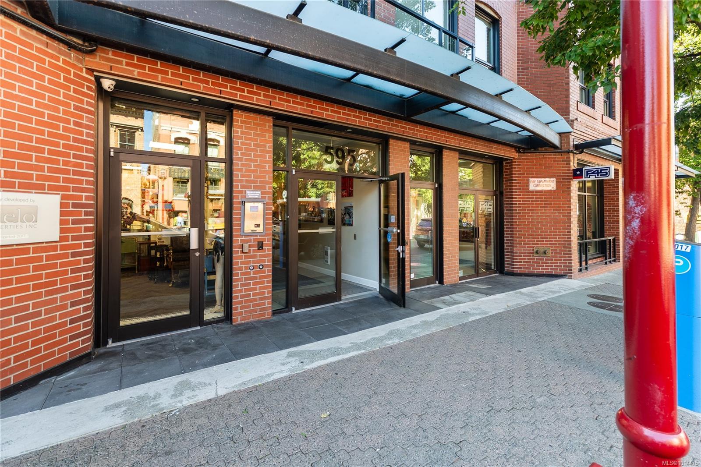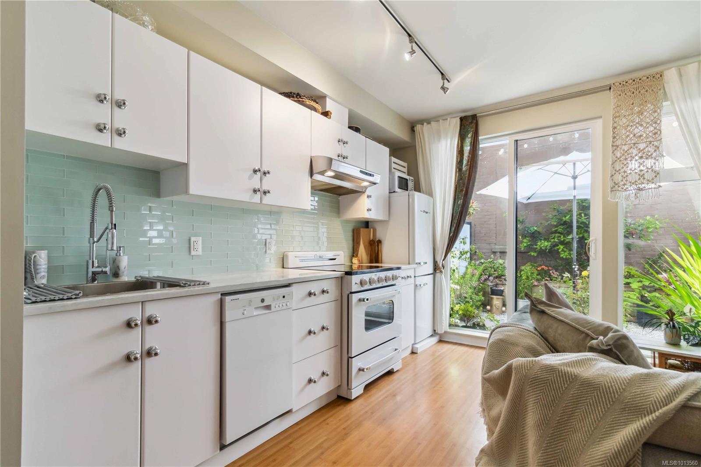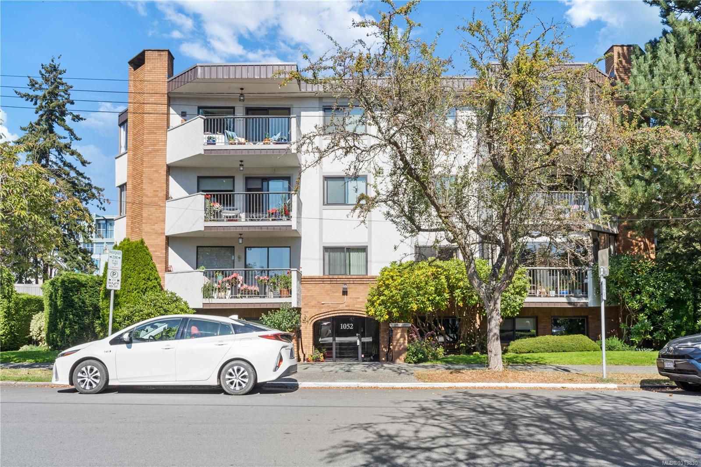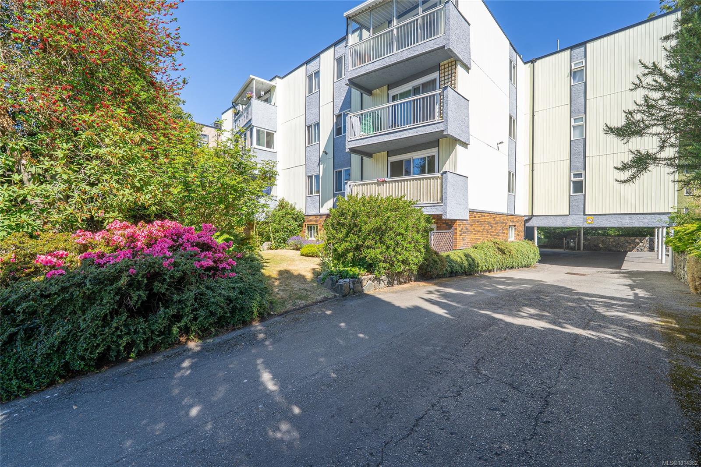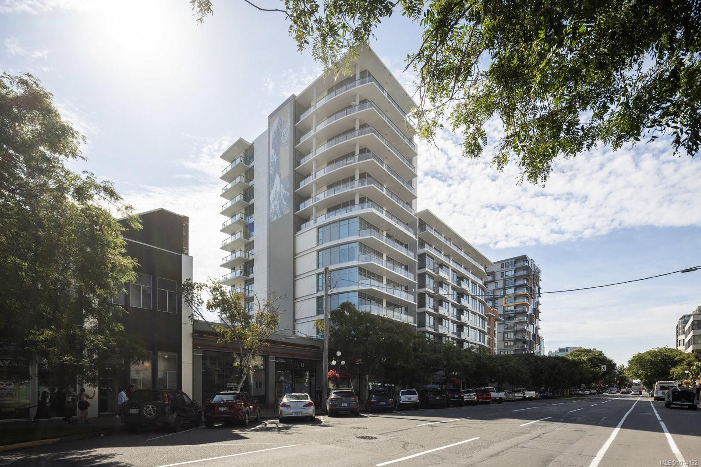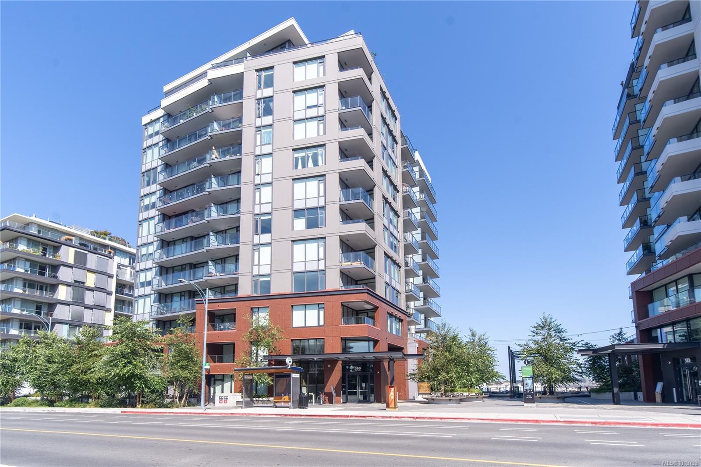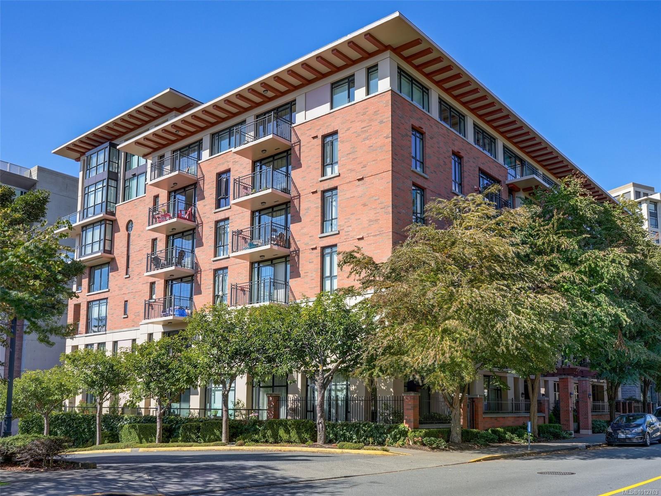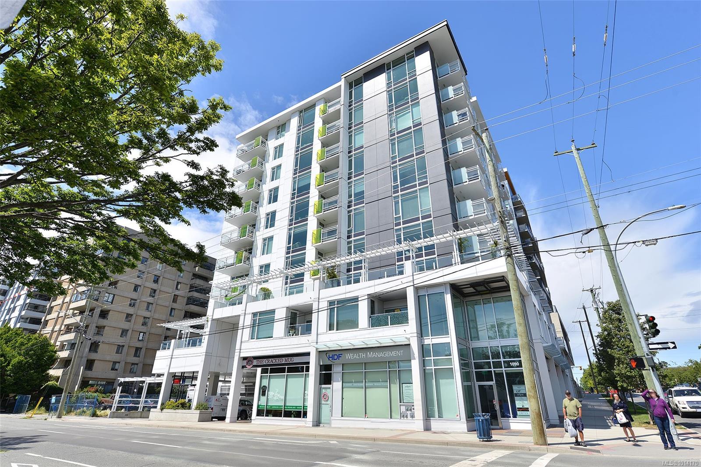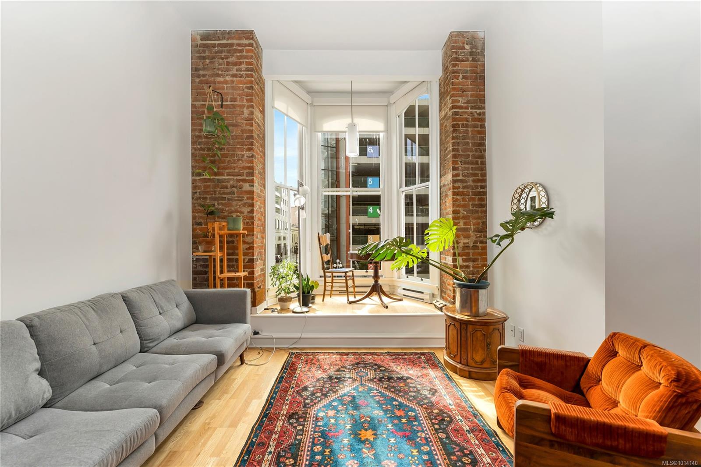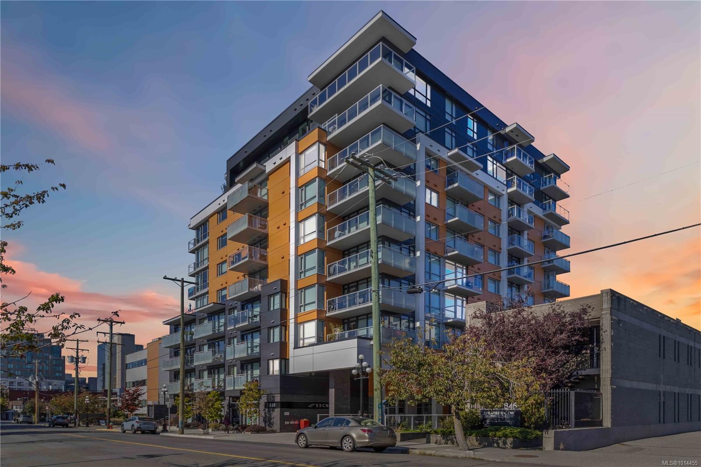
Highlights
Description
- Home value ($/Sqft)$911/Sqft
- Time on Housefulnew 3 days
- Property typeResidential
- Neighbourhood
- Median school Score
- Lot size871 Sqft
- Year built2017
- Mortgage payment
Welcome to The Escher, a steel and concrete building by renowned Chard developments. Enjoy the sunsets from the 8th floor of this corner unit which boasts panoramic, south west facing views of downtown Victoria. This turn-key unit shows like new, with tasteful updates including crown mouldings, a wainscoting feature wall, upgraded kitchen pantry, laminate plank flooring and fresh paint throughout. Flooded in natural light, the open concept design offers great separation between bedrooms including stainless steel appliances, quartz countertops and in suite laundry. Not to mention a 99 WALK SCORE ! Walk to the inner harbour, YMCA, Beacon hill park, the Royal theatre, coffee shops and restaurants, all just steps away. The unit comes with one underground secured parking stall, bike storage and storage locker. Common features include a rooftop patio with built-in gas BBQ’s, electric car chargers, a pet washing station, bike repair station and on-site caretaker. Book your showing today !
Home overview
- Cooling None
- Heat type Baseboard, electric
- Sewer/ septic Sewer connected
- # total stories 10
- Building amenities Bike storage, common area, elevator(s), meeting room, roof deck, shared bbq, storage unit
- Construction materials Brick, steel and concrete, other
- Foundation Concrete perimeter
- Roof Other
- Exterior features Balcony/patio
- # parking spaces 1
- Parking desc On street, underground
- # total bathrooms 1.0
- # of above grade bedrooms 2
- # of rooms 8
- Flooring Laminate, tile
- Appliances Dishwasher, f/s/w/d, microwave, oven built-in, oven/range electric, range hood, refrigerator
- Has fireplace (y/n) No
- Laundry information In unit
- Interior features Closet organizer, dining/living combo, eating area, storage
- County Capital regional district
- Area Victoria
- Subdivision The escher
- View City, mountain(s), ocean
- Water source Municipal
- Zoning description Residential
- Exposure Southwest
- Lot desc Central location, curb & gutter, easy access, landscaped, level, serviced, shopping nearby, sidewalk, southern exposure
- Lot size (acres) 0.02
- Building size 875
- Mls® # 1014455
- Property sub type Condominium
- Status Active
- Virtual tour
- Tax year 2025
- Living room Main: 4.318m X 3.327m
Level: Main - Main: 1.397m X 3.581m
Level: Main - Dining room Main: 5.664m X 2.54m
Level: Main - Bathroom Main
Level: Main - Balcony Main: 1.219m X 3.505m
Level: Main - Bedroom Main: 3.785m X 2.464m
Level: Main - Kitchen Main: 2.591m X 3.556m
Level: Main - Primary bedroom Main: 3.404m X 2.845m
Level: Main
- Listing type identifier Idx

$-1,589
/ Month

