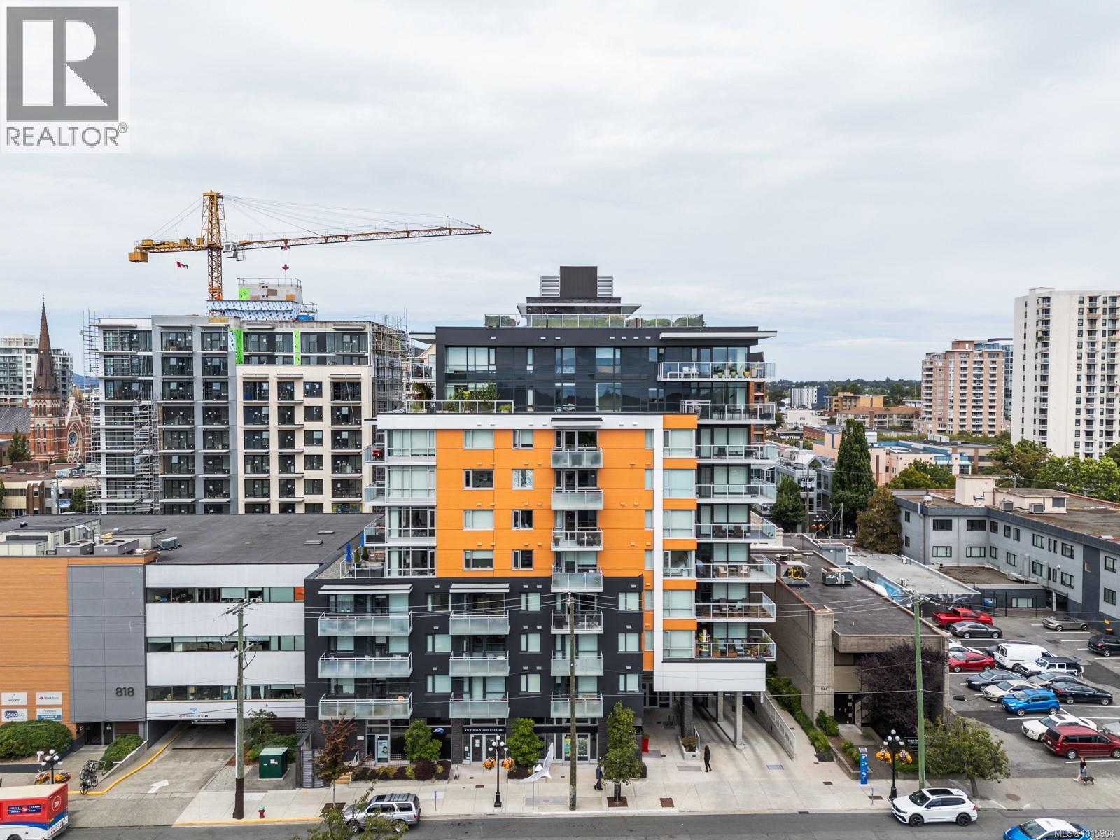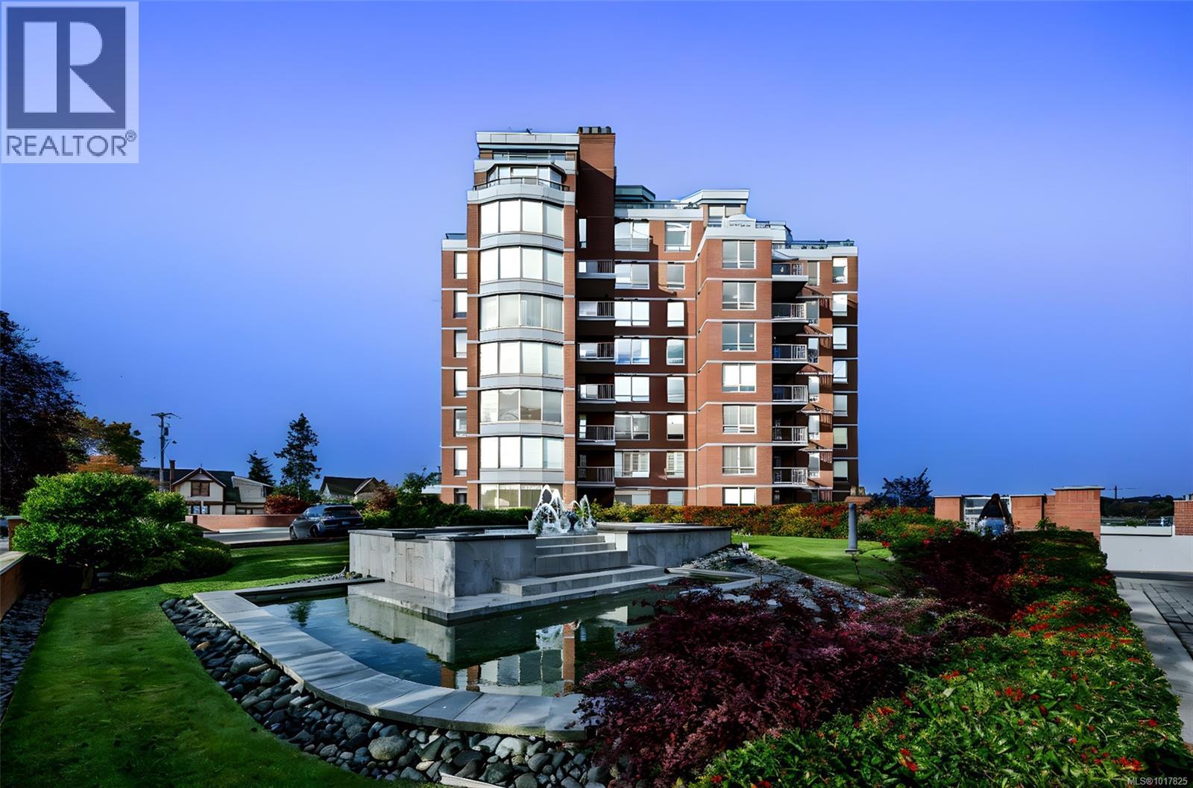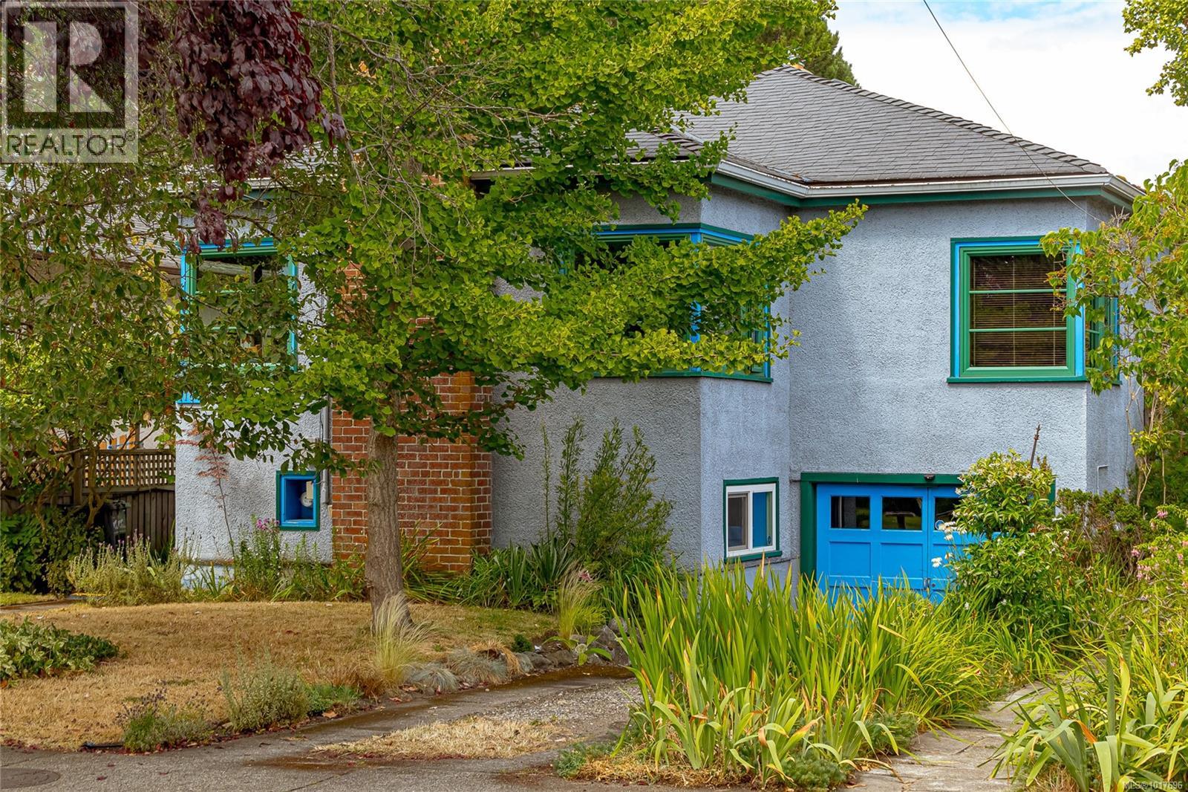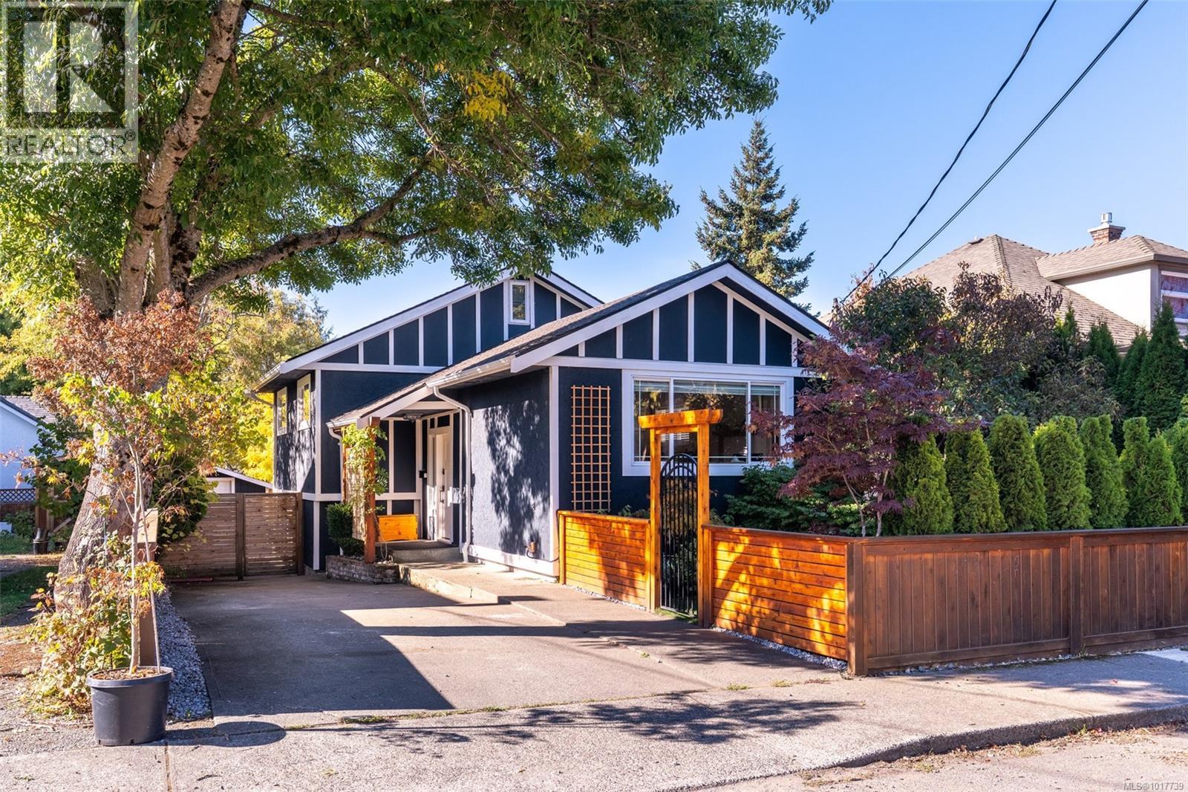
838 Broughton St Unit 904 St
838 Broughton St Unit 904 St
Highlights
Description
- Home value ($/Sqft)$810/Sqft
- Time on Houseful15 days
- Property typeSingle family
- Neighbourhood
- Median school Score
- Year built2017
- Mortgage payment
OPEN HOUSE Saturday, October 25th 1-3PM. This stunning sub-penthouse at The Escher offers 2 spacious bedrooms, 2 full baths, a large den, and over 1,300 sq ft of refined living space. Enjoy breathtaking panoramic views of the Pacific Ocean, Olympic Mountains, and downtown Victoria through expansive floor-to-ceiling windows. The open layout features 9' ceilings, a gourmet kitchen with quartz counters, induction cooktop, wine fridge, and enough space for hosting. The primary suite includes a spa-inspired ensuite with soaker tub, walk-in shower, heated floors, and custom closets. Relax on your sunny south-facing veranda or the rooftop patio. Includes secure underground parking, storage locker, bike room, and dog wash. Pet-friendly and steps to dining, shops, the YMCA, and Beacon Hill Park. Built by Chard Development, this unit has barely been used since purchased brand new and ready for immediate possession. (id:63267)
Home overview
- Cooling None
- Heat source Electric
- Heat type Baseboard heaters
- # parking spaces 1
- Has garage (y/n) Yes
- # full baths 2
- # total bathrooms 2.0
- # of above grade bedrooms 2
- Community features Pets allowed, family oriented
- Subdivision Downtown
- Zoning description Residential
- Lot dimensions 1350
- Lot size (acres) 0.031719923
- Building size 1480
- Listing # 1015904
- Property sub type Single family residence
- Status Active
- Kitchen 4.674m X 3.404m
Level: Main - 2.87m X 1.194m
Level: Main - Living room 4.674m X 4.115m
Level: Main - Family room 3.251m X 3.277m
Level: Main - 2.642m X 1.676m
Level: Main - Laundry 1.524m X 2.388m
Level: Main - Bedroom 3.023m X 2.946m
Level: Main - Bedroom 3.378m X 3.632m
Level: Main - Ensuite 2.261m X 2.565m
Level: Main - Other 2.87m X 1.194m
Level: Main - Dining room 2.896m X 4.115m
Level: Main - Bathroom 1.702m X 2.388m
Level: Main
- Listing source url Https://www.realtor.ca/real-estate/28959062/904-838-broughton-st-victoria-downtown
- Listing type identifier Idx

$-2,660
/ Month












