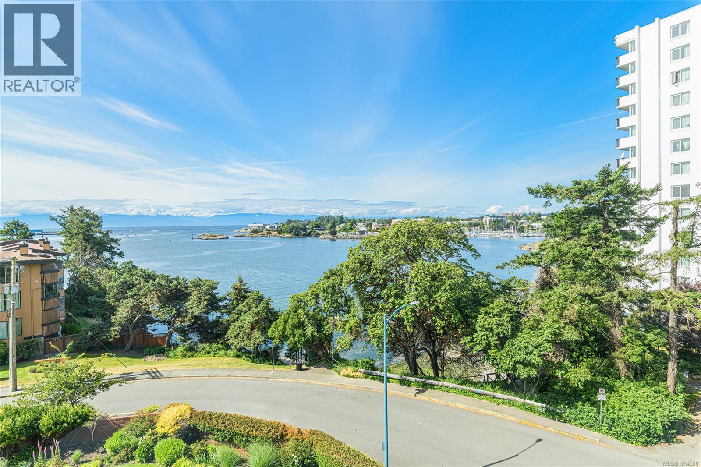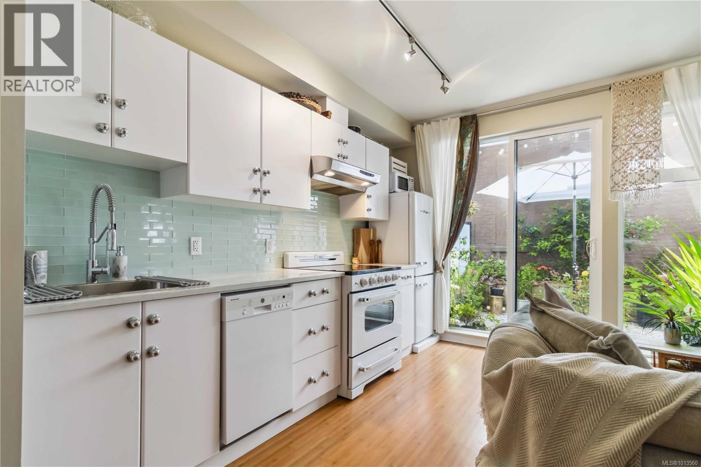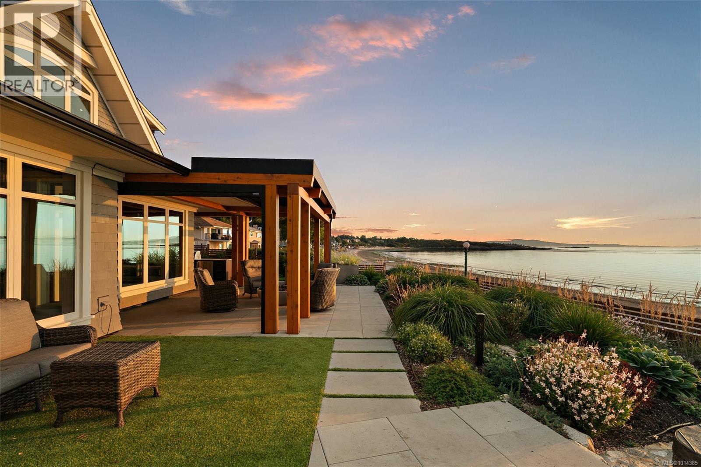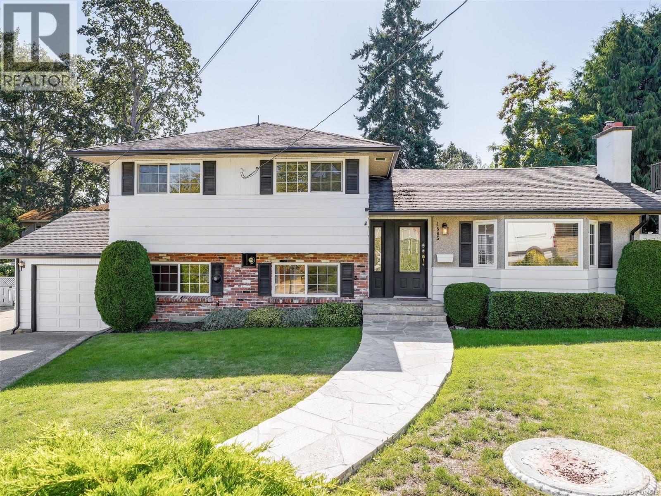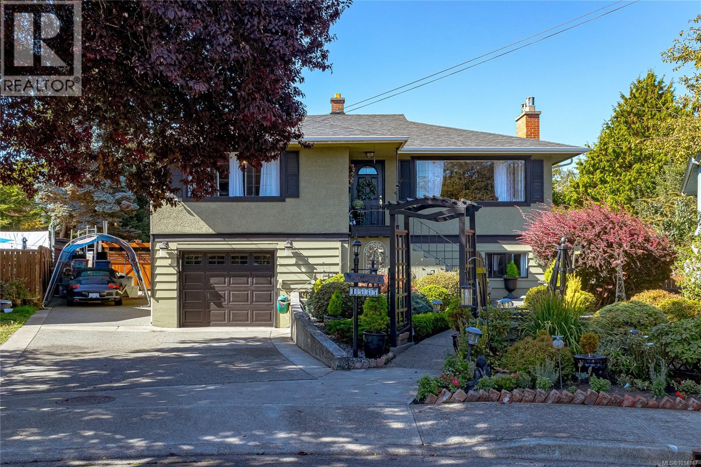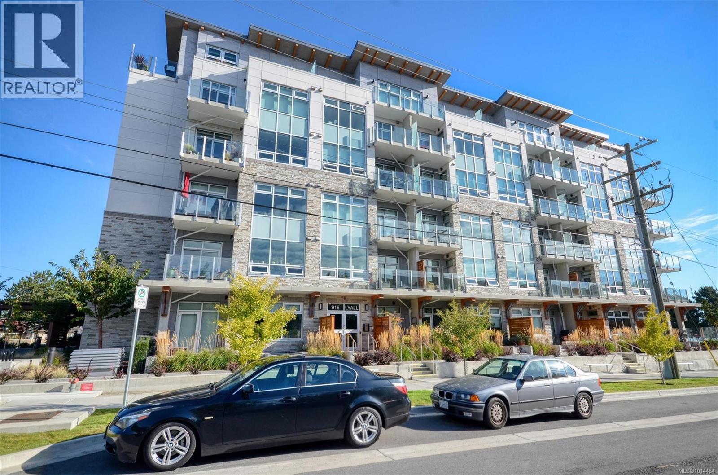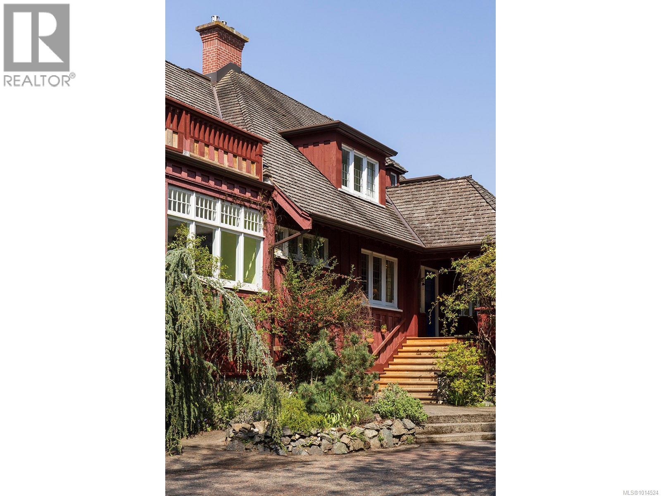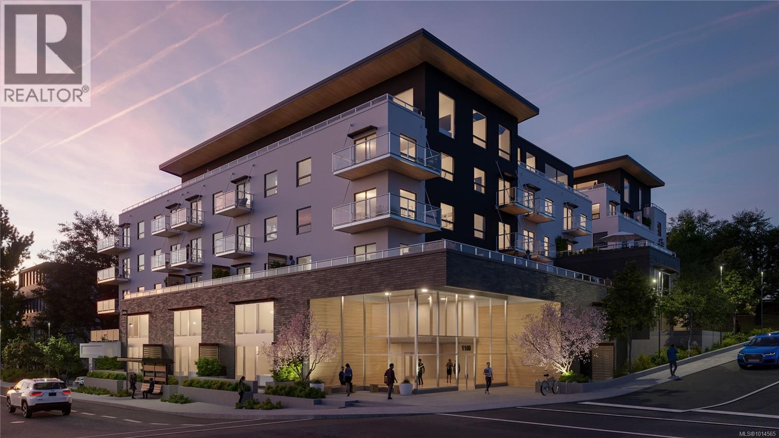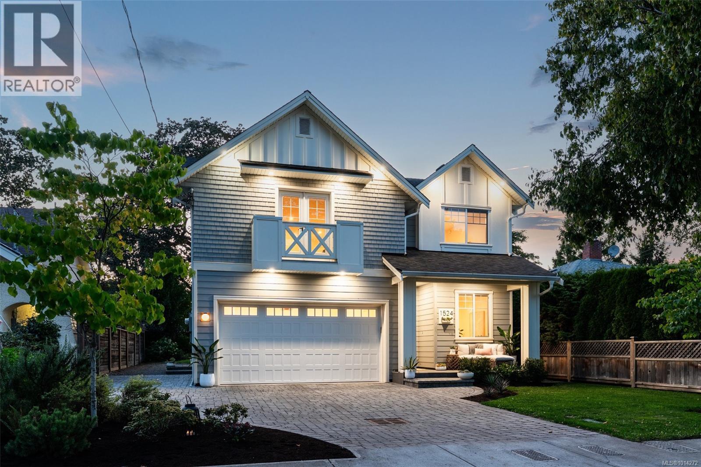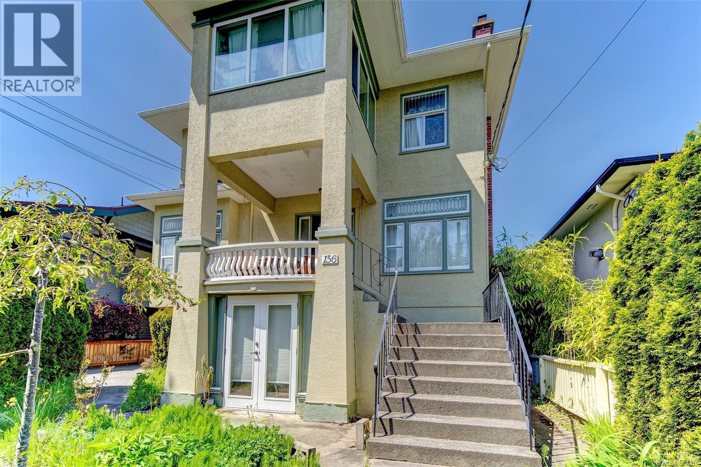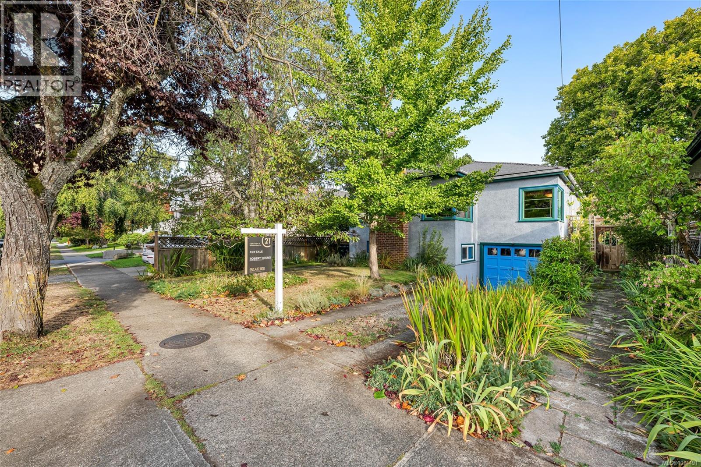- Houseful
- BC
- Victoria
- North Park
- 841839 Princess Ave
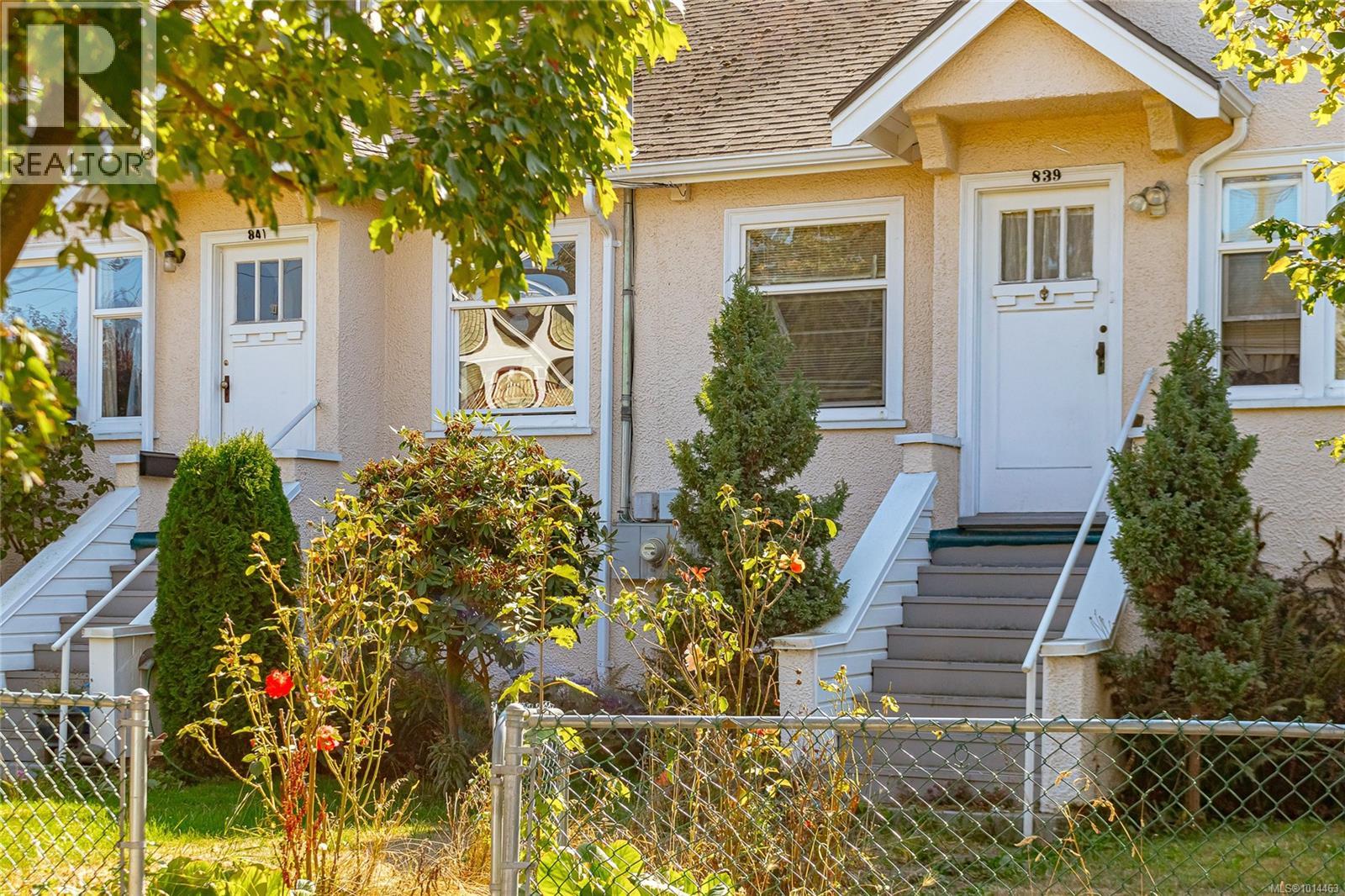
Highlights
Description
- Home value ($/Sqft)$338/Sqft
- Time on Housefulnew 31 hours
- Property typeSingle family
- Neighbourhood
- Median school Score
- Year built1936
- Mortgage payment
RARE multi-family opportunity bordering downtown Victoria and Quadra Street Village. Located by the Crystal Pool and Fitness center, Steve Nash Courts, an outdoor fitness area, tennis courts, multiple play parks, Royal Athletic Park, Save on Foods Memorial Arena right out your back door, and so much more! You will love the coffee shop at the end of Princess Ave. at Quadra St. This solid 1936 side-by-side duplex has 2 bedrooms on the main level and a developable basement on each side. Natural gas heating and a cozy fireplace as well. Each side is separately metered. Many character features and hardwood flooring with inlays. Some recent upgrades include furnace and electrical, new chimneys, and a roof in 2007. Please ask about current DEVELOPMENT OPPORTUNITIES, with a creative plan, up to six strata units could be built here. Please note that the vacant photos were taken before the units were rented. (id:63267)
Home overview
- Cooling None
- Heat source Natural gas
- Heat type Forced air
- # parking spaces 3
- # full baths 2
- # total bathrooms 2.0
- # of above grade bedrooms 4
- Has fireplace (y/n) Yes
- Subdivision Central park
- Zoning description Duplex
- Directions 1436624
- Lot dimensions 6041
- Lot size (acres) 0.14194079
- Building size 3136
- Listing # 1014463
- Property sub type Single family residence
- Status Active
- Storage 5.486m X 3.353m
Level: Lower - Storage 5.486m X 3.048m
Level: Lower - Laundry 3.048m X 2.438m
Level: Lower - Storage 4.877m X 2.134m
Level: Lower - Laundry 4.877m X 4.877m
Level: Lower - Storage 5.486m X 3.048m
Level: Lower - Storage 4.877m X 3.353m
Level: Lower - Primary bedroom 4.267m X 3.048m
Level: Main - Kitchen 3.353m X 2.134m
Level: Main - Living room 5.486m X 3.658m
Level: Main - 1.219m X 1.219m
Level: Main - Bathroom 2.438m X 1.524m
Level: Main - Dining room 2.438m X 2.438m
Level: Main - 1.219m X 1.219m
Level: Main - Primary bedroom 4.267m X 3.048m
Level: Main - Dining room 2.438m X 2.438m
Level: Main - Living room 5.486m X 3.658m
Level: Main - Bathroom 2.438m X 1.524m
Level: Main - Bedroom 3.962m X 2.438m
Level: Main - Bedroom 3.962m X 2.438m
Level: Main
- Listing source url Https://www.realtor.ca/real-estate/28889120/841839-princess-ave-victoria-central-park
- Listing type identifier Idx

$-2,827
/ Month

