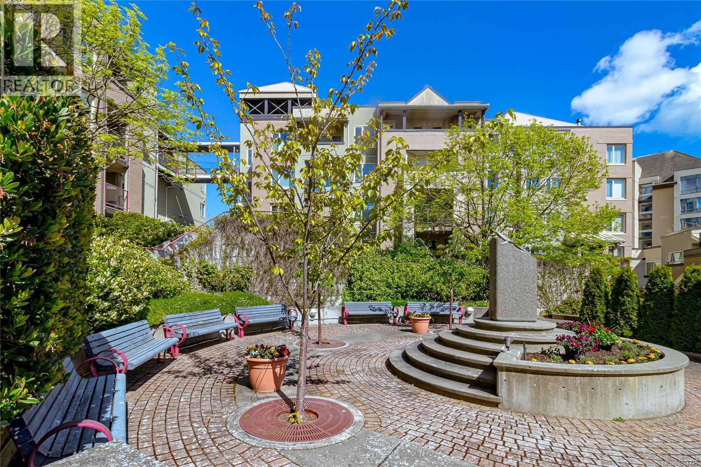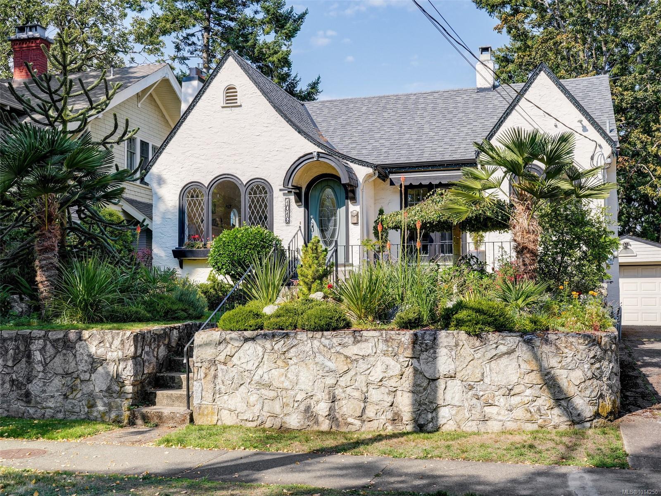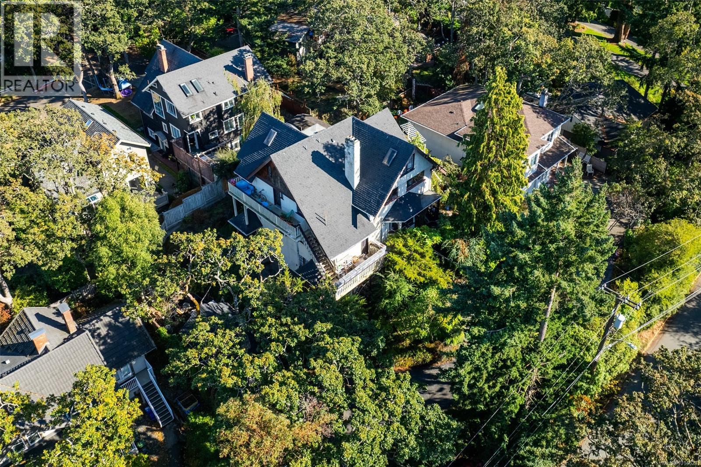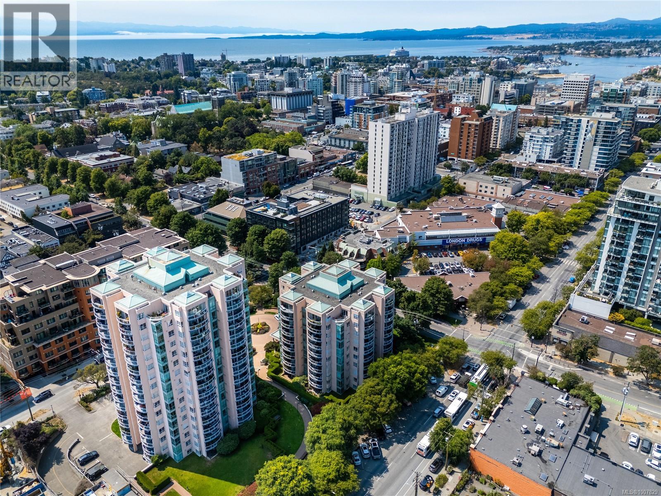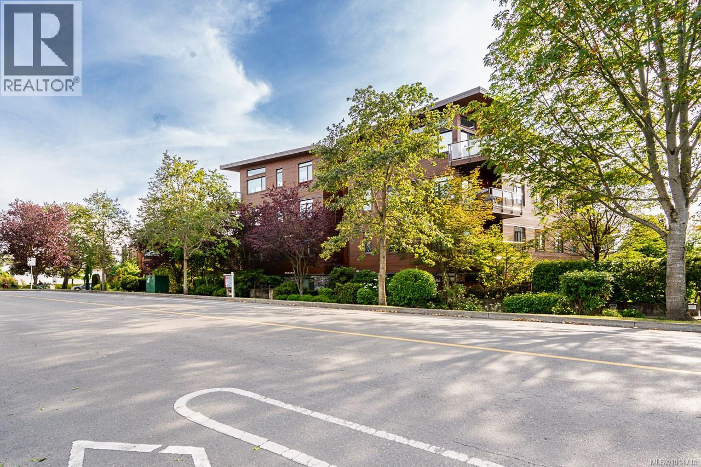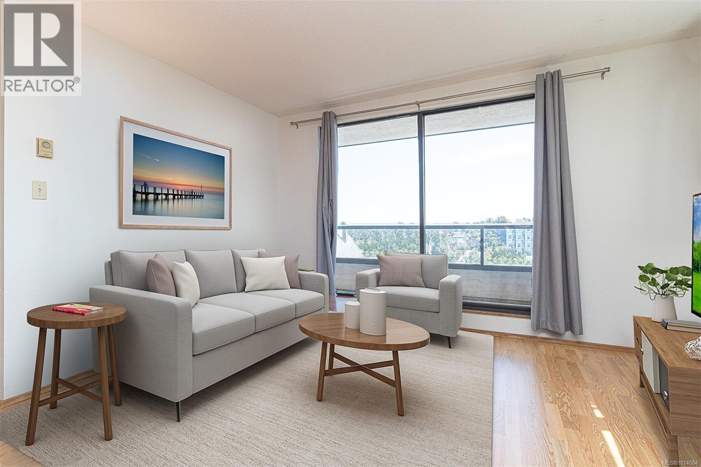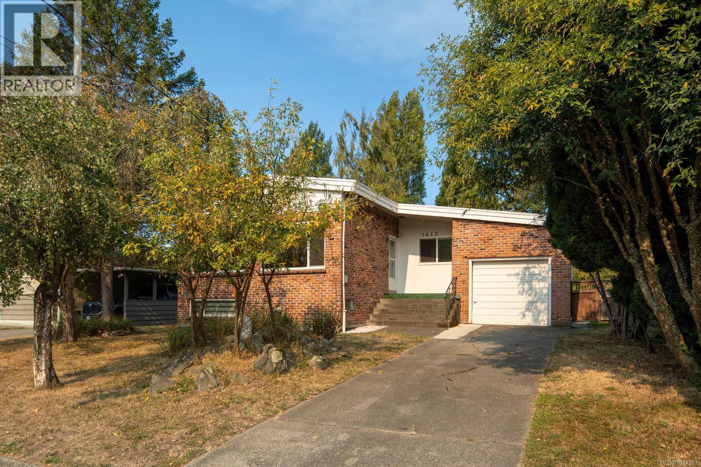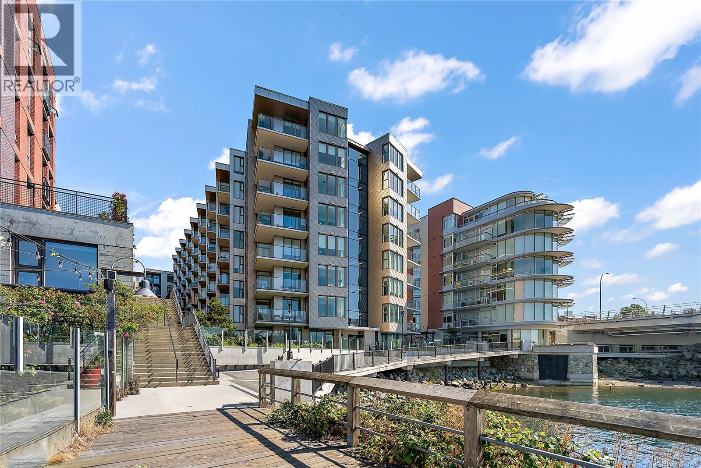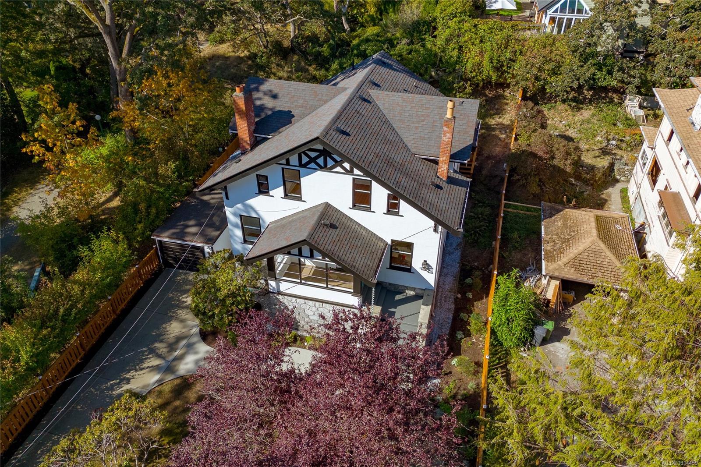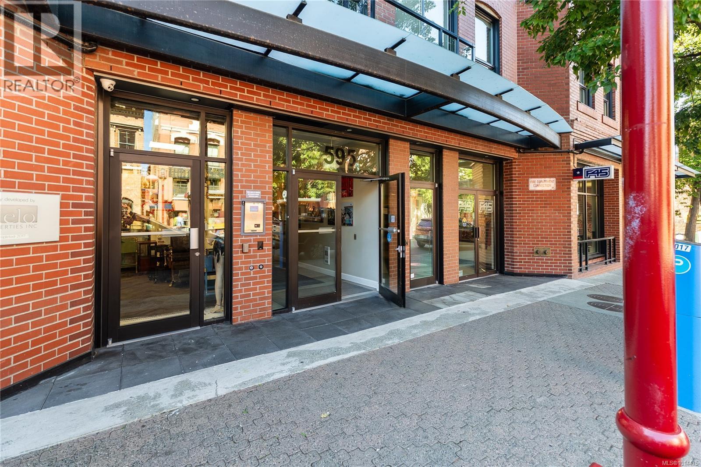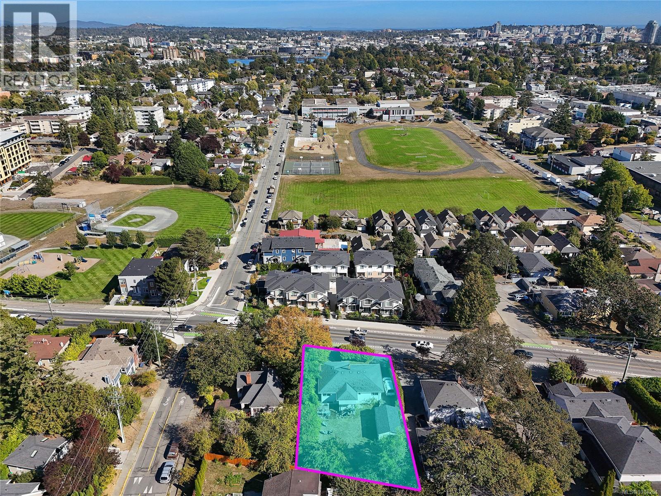- Houseful
- BC
- Esquimalt
- Old Esquimalt
- 847 Dunsmuir Rd Unit 802 Rd
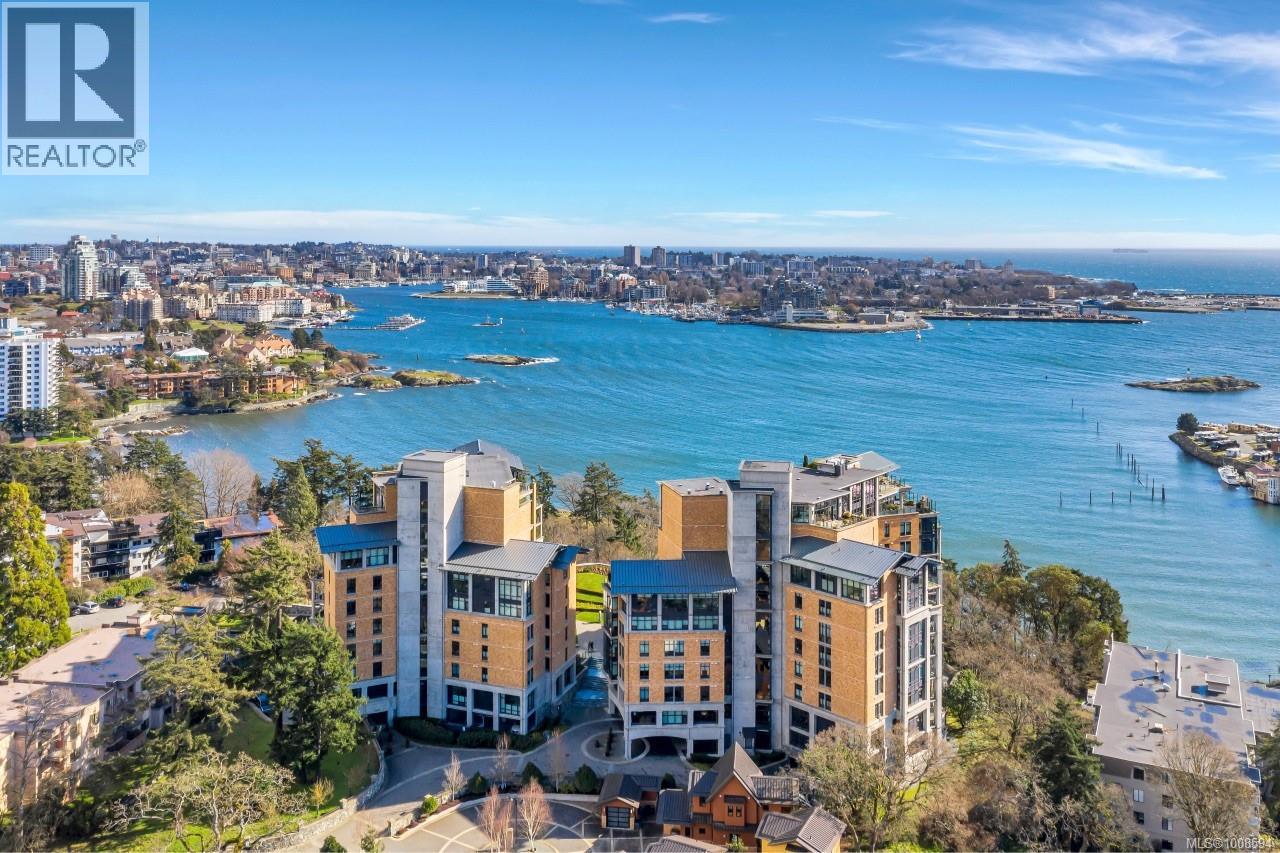
847 Dunsmuir Rd Unit 802 Rd
847 Dunsmuir Rd Unit 802 Rd
Highlights
Description
- Home value ($/Sqft)$1,030/Sqft
- Time on Houseful55 days
- Property typeSingle family
- Neighbourhood
- Median school Score
- Year built2008
- Mortgage payment
Swallows Landing SUB PENTHOUSE, first time on the market since brand new. Only 3 suites on this exclusive floor. Views of the snow capped Olympic Mountains are the backdrop for ocean views of the outer harbour from all principal rooms. Inside, a higher standard of finishes and appliances including Liebherr Fridge, Miele built-in-coffeemaker. Extra high ceilings, a spacious sunny west facing balcony, Two bedrooms, ideally separated (each with a walk in closet and ensuite bath) on either side of the huge entertainment sized living and dining room. This well managed complex is one of the most coveted on the harbour, a 5 minute drive or a 25 minute walk along the waterfront walkway to Downtown Victoria, but situated over looking West Bay Marina and the protected Garry Oak meadow below, ensuring protected views and a serene sense of being in nature. TWO secure bright underground parking spots & storage (id:63267)
Home overview
- Cooling Air conditioned
- Heat source Electric, natural gas, other
- Heat type Hot water
- # parking spaces 2
- # full baths 2
- # total bathrooms 2.0
- # of above grade bedrooms 2
- Has fireplace (y/n) Yes
- Community features Pets allowed with restrictions, family oriented
- Subdivision Swallows landing
- View City view, mountain view, ocean view
- Zoning description Residential
- Directions 1688025
- Lot dimensions 2087
- Lot size (acres) 0.049036656
- Building size 2087
- Listing # 1008594
- Property sub type Single family residence
- Status Active
- Living room 7.01m X 5.486m
Level: Main - Bathroom 3 - Piece
Level: Main - Kitchen 4.572m X 3.353m
Level: Main - Balcony 5.486m X 2.743m
Level: Main - Bedroom 3.962m X 3.658m
Level: Main - Dining room 4.267m X 3.048m
Level: Main - 2.438m X 1.524m
Level: Main - Ensuite 5 - Piece
Level: Main - Primary bedroom 5.486m X 3.962m
Level: Main - Laundry 2.438m X 2.134m
Level: Main
- Listing source url Https://www.realtor.ca/real-estate/28664749/802-847-dunsmuir-rd-esquimalt-old-esquimalt
- Listing type identifier Idx

$-4,695
/ Month

