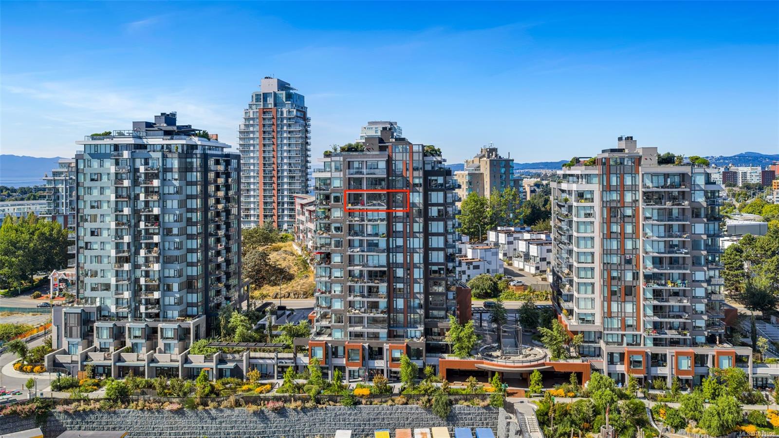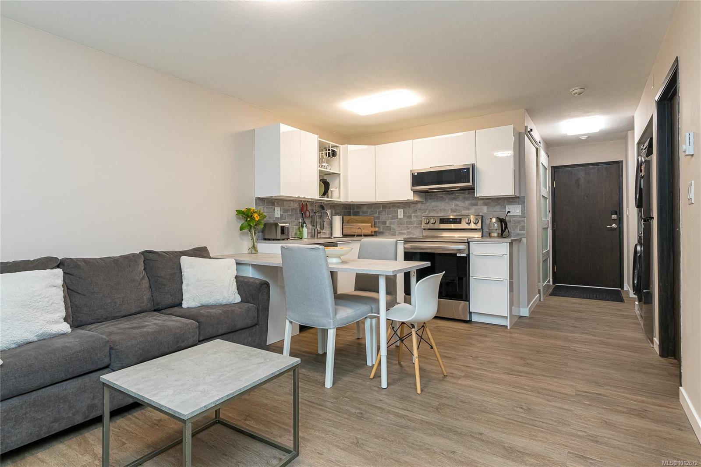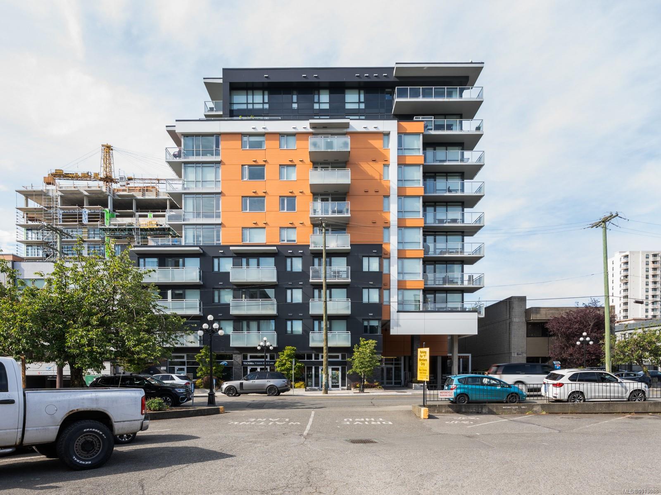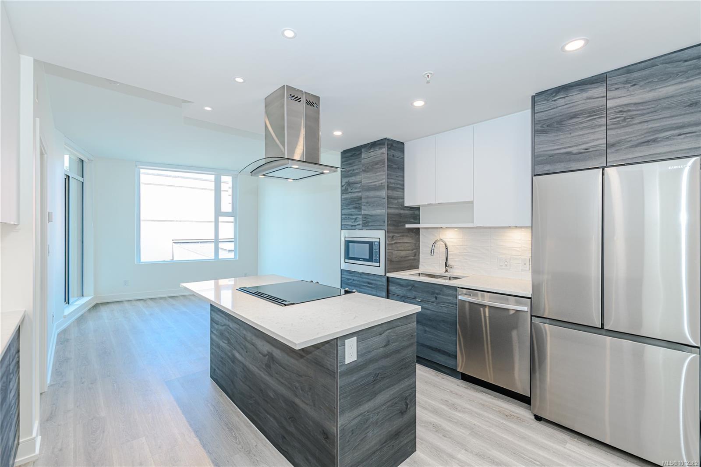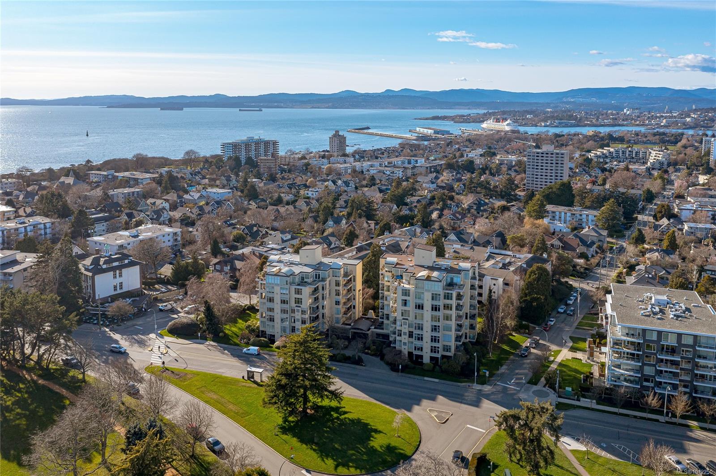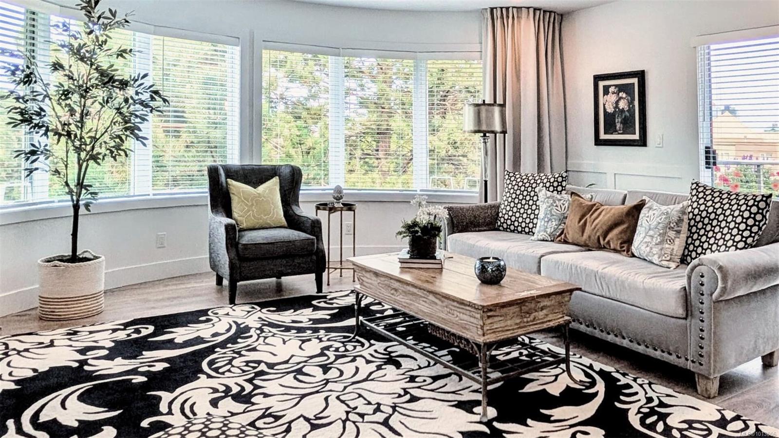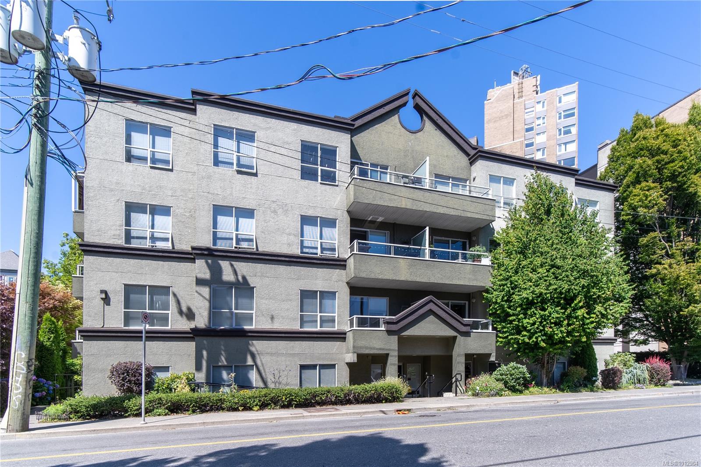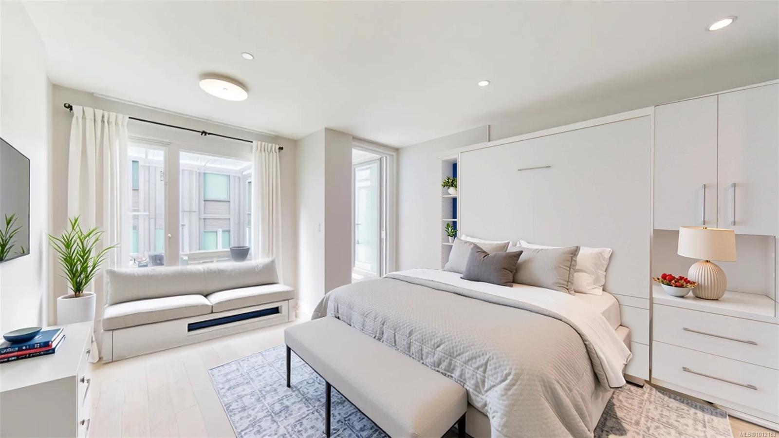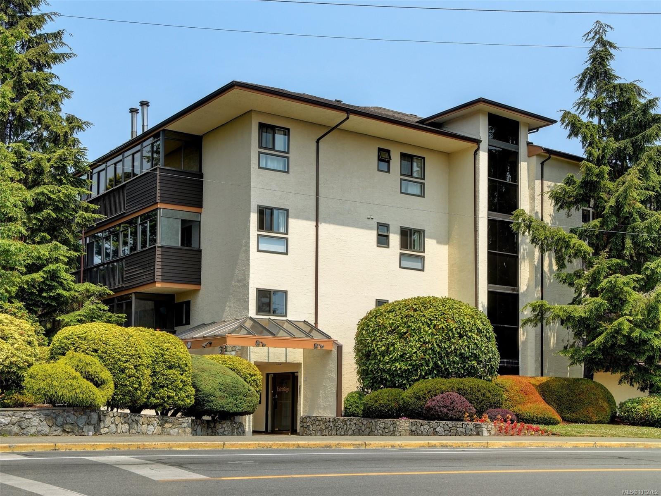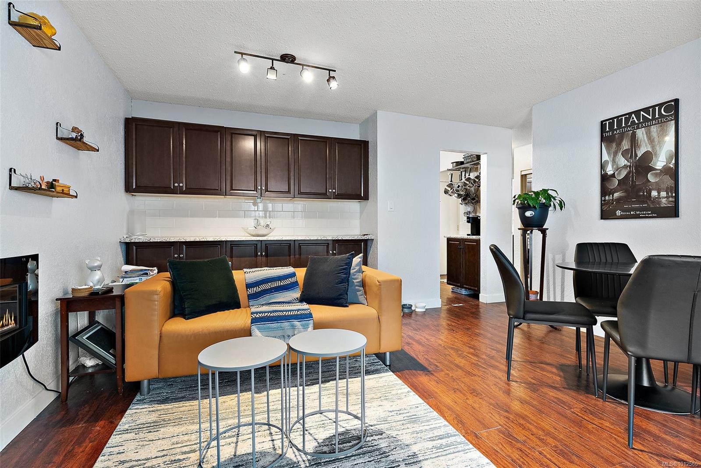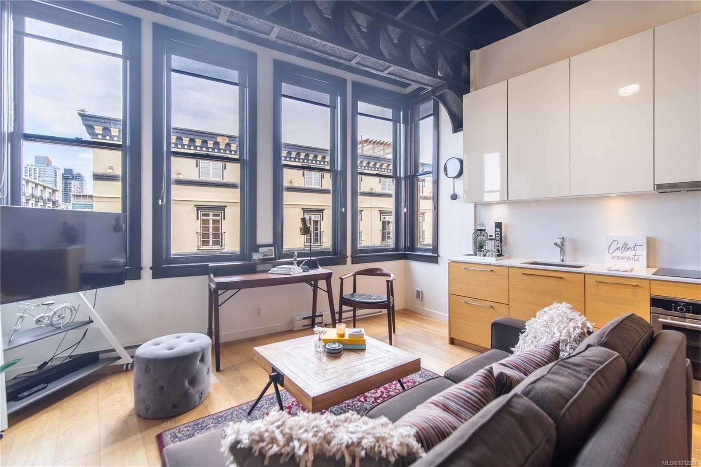- Houseful
- BC
- Victoria
- Harris Green
- 848 Yates St Apt 706
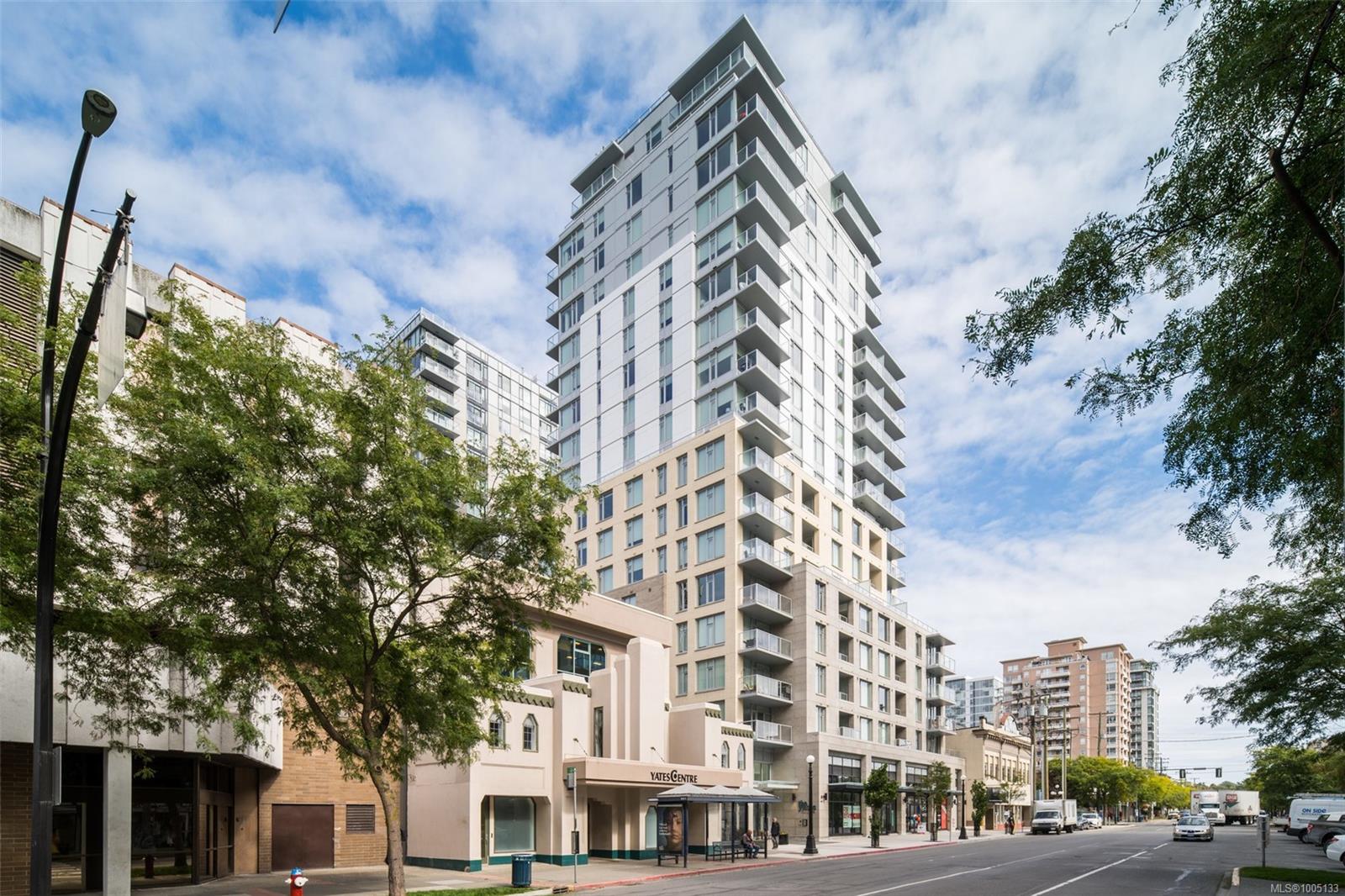
848 Yates St Apt 706
848 Yates St Apt 706
Highlights
Description
- Home value ($/Sqft)$771/Sqft
- Time on Houseful67 days
- Property typeResidential
- StyleContemporary
- Neighbourhood
- Median school Score
- Lot size871 Sqft
- Year built2020
- Mortgage payment
Sophistication, luxury, and lifestyle at its best. A 20-story steel and concrete building in a vibrant area with the city's best shopping, dining, coffee shops, and fitness centres at your doorstep. Yates on Yates, built in 2020, offers a 2 bed, 2 bath corner unit with 850 sq ft of living space, abundant natural light, and a balcony. Gourmet kitchen boasts Fisher & Paykel appliances, integrated refrigerator, induction cooktop, oven, microwave, 2-drawer dishwasher, and a large island with room for seating. Features include in-suite heating/cooling, heated ensuite bathroom floor, and an organized laundry area with Bosch appliances. The rooftop terrace offers 360 degree stunning views, an outdoor kitchen with BBQs, garden plots, lounge areas, a children's play area, and a dog run. Benefits include secure parking, building entry, bike and storage rooms, and a dog wash station. Pets and rentals allowed. (Data and information is approximate and should be verified if important)
Home overview
- Cooling Hvac
- Heat type Hot water
- Sewer/ septic Sewer connected
- # total stories 20
- Building amenities Bike storage, common area, elevator(s), roof deck, secured entry, shared bbq, other
- Construction materials Steel and concrete
- Foundation Concrete perimeter
- Roof Membrane
- Exterior features Balcony/deck, outdoor kitchen, security system, wheelchair access
- # parking spaces 1
- Parking desc Underground
- # total bathrooms 2.0
- # of above grade bedrooms 2
- # of rooms 9
- Appliances Built-in range, dishwasher, dryer, f/s/w/d, freezer, oven built-in, oven/range electric, range hood, refrigerator, washer
- Has fireplace (y/n) No
- Laundry information In unit
- Interior features Dining/living combo, eating area
- County Capital regional district
- Area Victoria
- Subdivision Yates on yates
- View City
- Water source Municipal
- Zoning description Multi-family
- Exposure East
- Lot desc Central location, easy access, irrigation sprinkler(s), landscaped, recreation nearby, shopping nearby, sidewalk
- Lot size (acres) 0.02
- Building size 907
- Mls® # 1005133
- Property sub type Condominium
- Status Active
- Virtual tour
- Tax year 2024
- Dining room Main: 10m X 9m
Level: Main - Kitchen Main: 12m X 11m
Level: Main - Main: 13m X 5m
Level: Main - Living room Main: 12m X 9m
Level: Main - Bathroom Main
Level: Main - Bedroom Main: 9m X 8m
Level: Main - Ensuite Main
Level: Main - Primary bedroom Main: 9m X 9m
Level: Main - Balcony Main: 10m X 4m
Level: Main
- Listing type identifier Idx

$-1,351
/ Month

