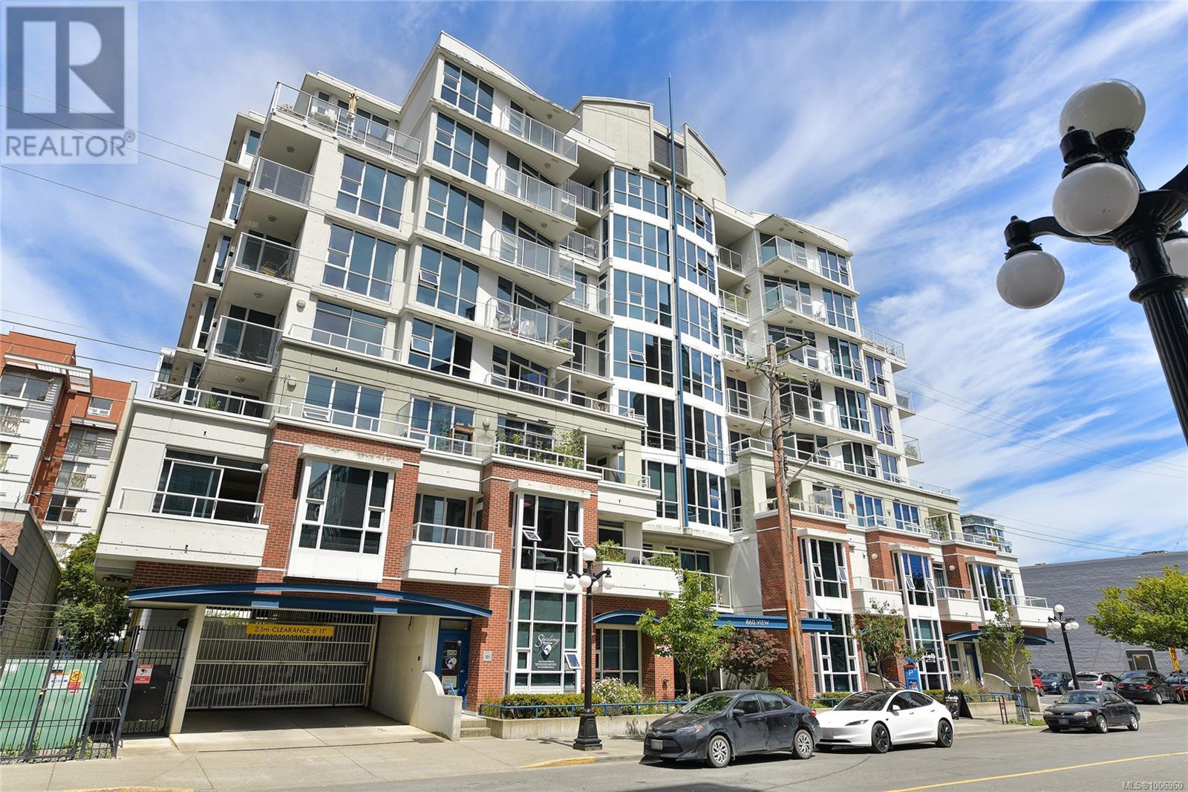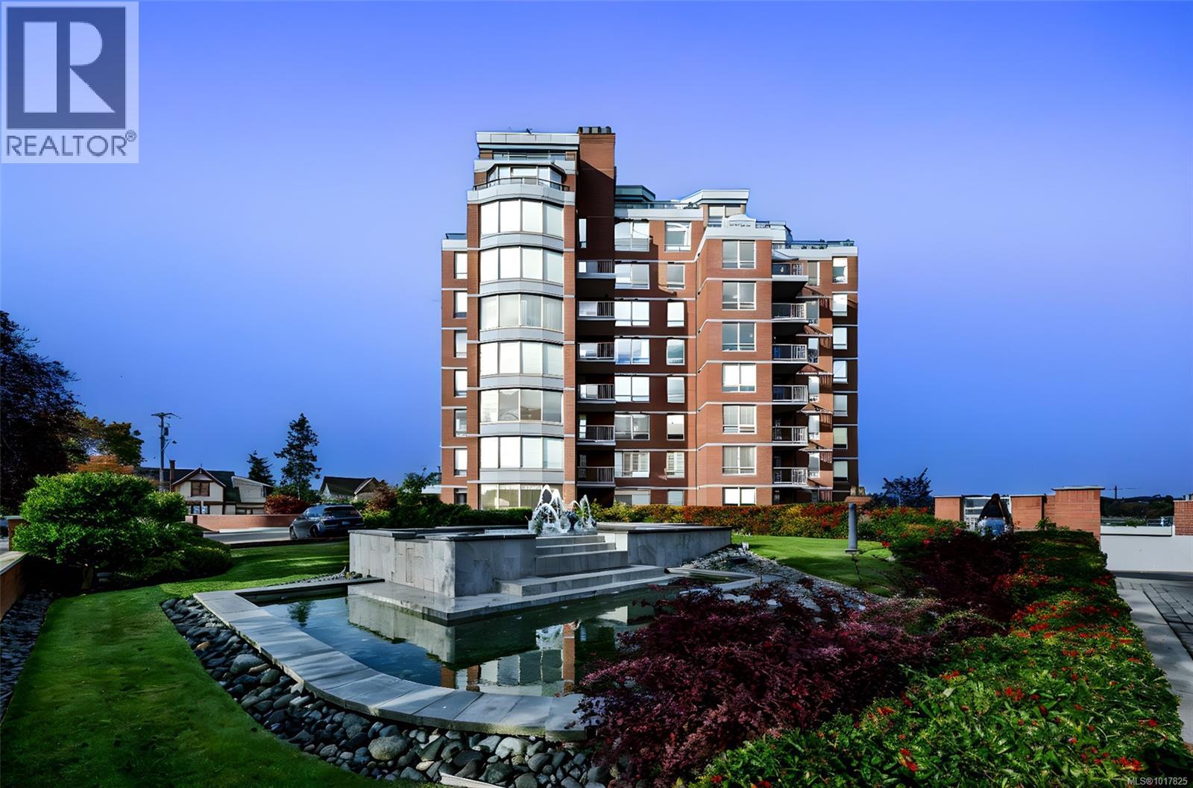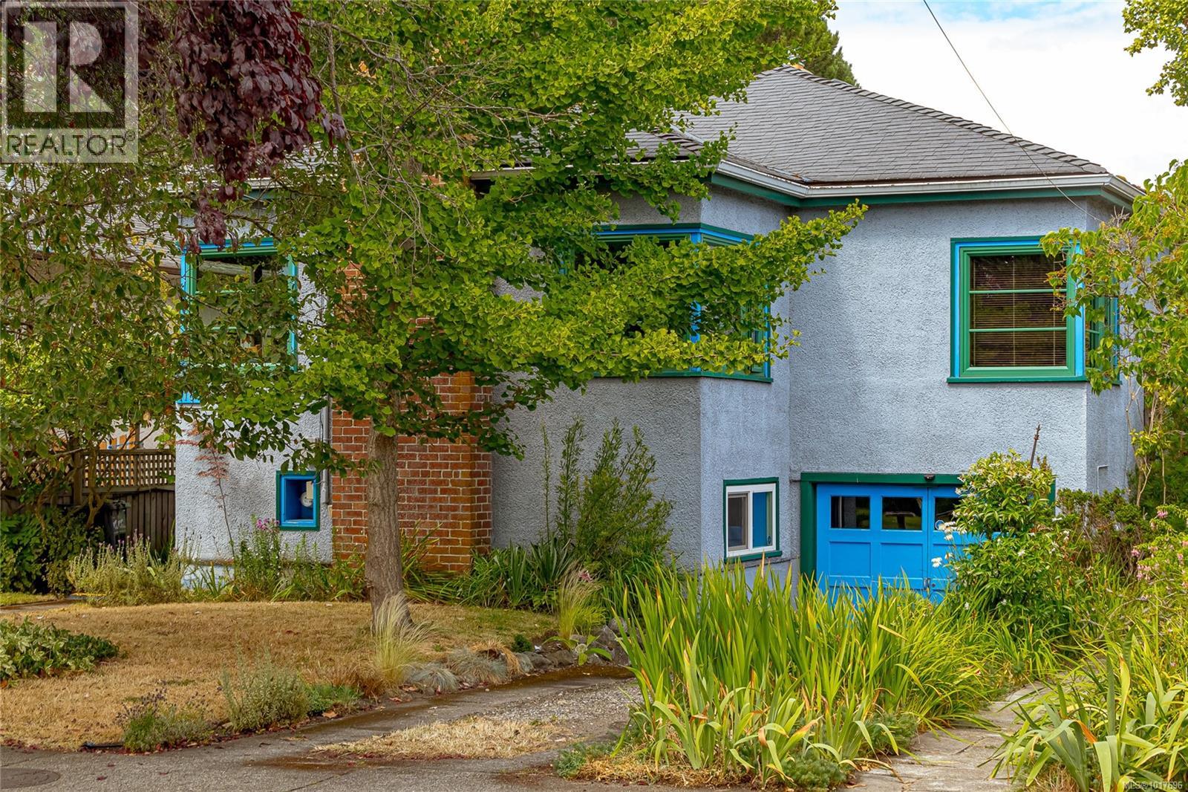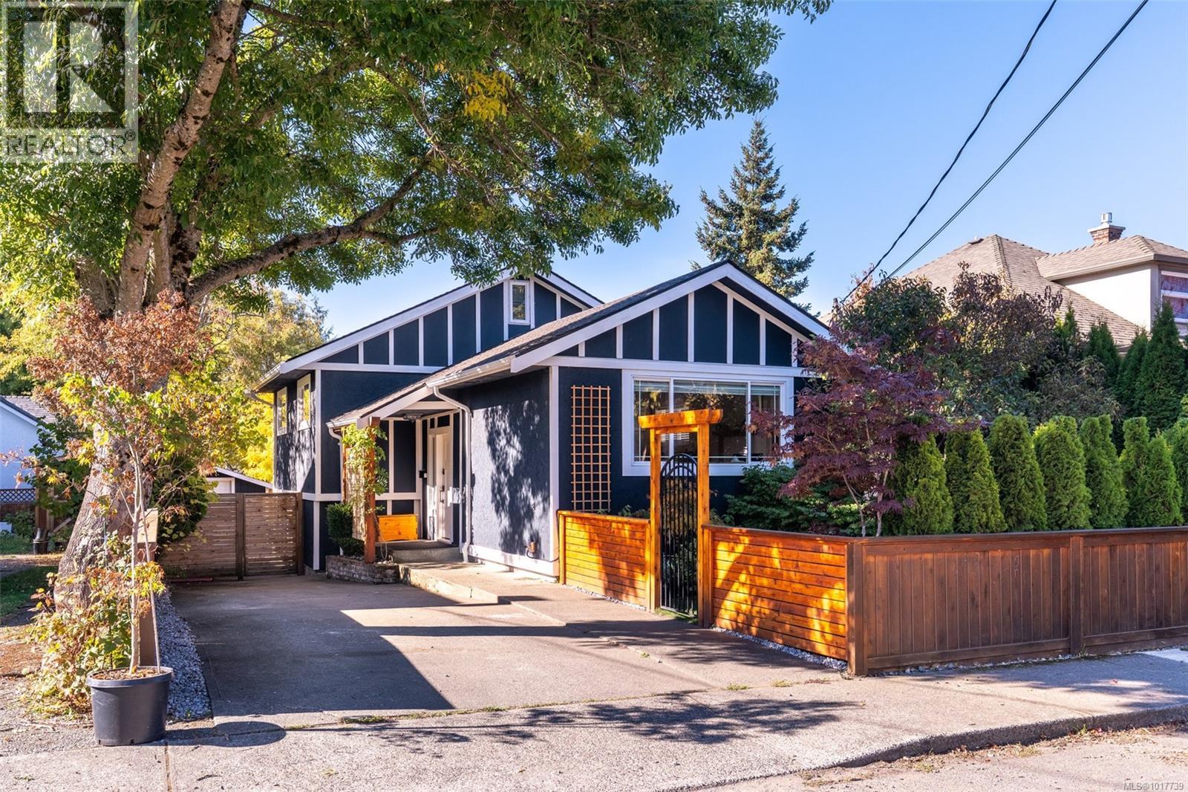- Houseful
- BC
- Victoria
- Harris Green
- 860 View St Unit 706 St

860 View St Unit 706 St
860 View St Unit 706 St
Highlights
Description
- Home value ($/Sqft)$596/Sqft
- Time on Houseful103 days
- Property typeSingle family
- Neighbourhood
- Median school Score
- Year built2005
- Mortgage payment
Urban Sophistication in the Heart of Downtown. Welcome to this swanky, split-level PENTHOUSE offering 2 bed, 2.5 baths in a concrete & steel building that seamlessly blends modern updates with timeless architecture. Set perfectly in downtown, this 1173 Sq.Ft. condo offers the ultimate in urban living—style, space, and sun-drenched sophistication. Step inside to discover gorgeous new flooring, designer lighting, tastefully curated paint tones that elevate the entire space & 2 south facing decks. The thoughtful split-level layout enhances privacy while creating a dynamic flow. Both bedrooms are generously sized, and the primary suite includes its own full bath, giving you a private retreat within the city.With heaps of in-suite storage, in-unit laundry, and 1 secure underground parking stall, every detail has been considered for your convenience. BBQ's allowed. Dogs/Cats allowed. Owner occupied. Get on this one quick. Shows impeccably. Call your realtor today to book a private viewing. (id:63267)
Home overview
- Cooling None
- Heat source Electric, natural gas
- Heat type Baseboard heaters
- # parking spaces 1
- # full baths 3
- # total bathrooms 3.0
- # of above grade bedrooms 2
- Has fireplace (y/n) Yes
- Community features Pets allowed, family oriented
- Subdivision Downtown
- View City view, mountain view
- Zoning description Residential
- Lot dimensions 1135
- Lot size (acres) 0.026668234
- Building size 1173
- Listing # 1006960
- Property sub type Single family residence
- Status Active
- Primary bedroom 3.962m X 3.353m
Level: 2nd - Balcony 2.743m X 1.524m
Level: 2nd - Ensuite 5 - Piece
Level: 2nd - Bedroom 3.658m X 2.438m
Level: 2nd - Bathroom 4 - Piece
Level: 2nd - Storage 1.829m X 0.914m
Level: Main - Dining room 3.048m X 3.048m
Level: Main - Kitchen 2.743m X 2.438m
Level: Main - Balcony 2.743m X 1.524m
Level: Main - Other 1.829m X 1.524m
Level: Main - 1.829m X 1.829m
Level: Main - Bathroom 2 - Piece
Level: Main - Living room 4.572m X 3.048m
Level: Main
- Listing source url Https://www.realtor.ca/real-estate/28587186/706-860-view-st-victoria-downtown
- Listing type identifier Idx

$-1,256
/ Month












