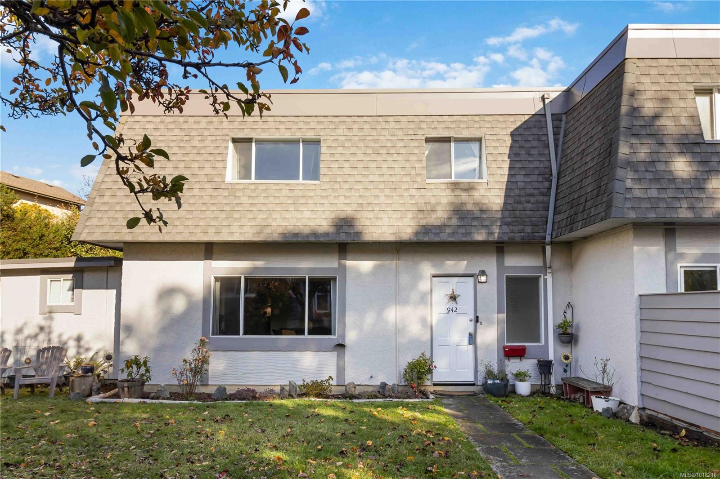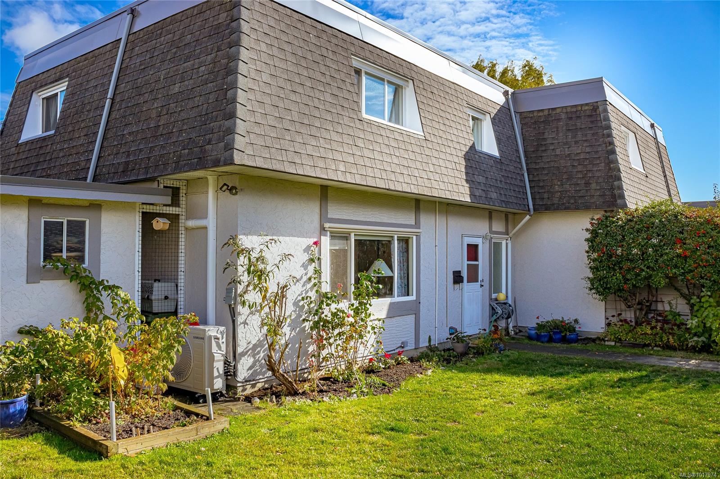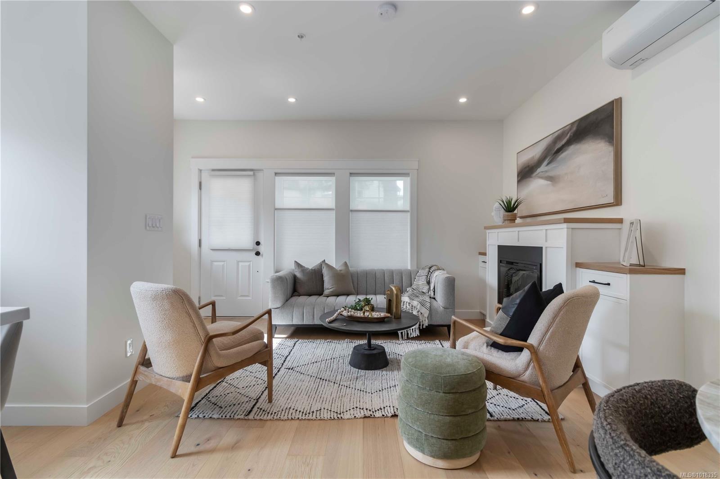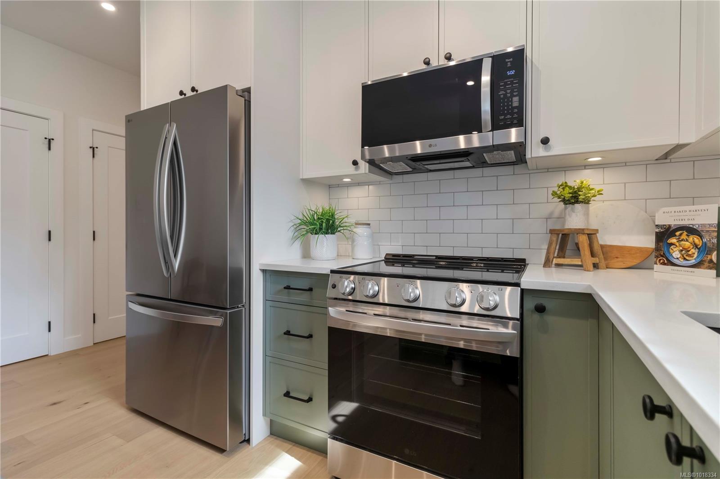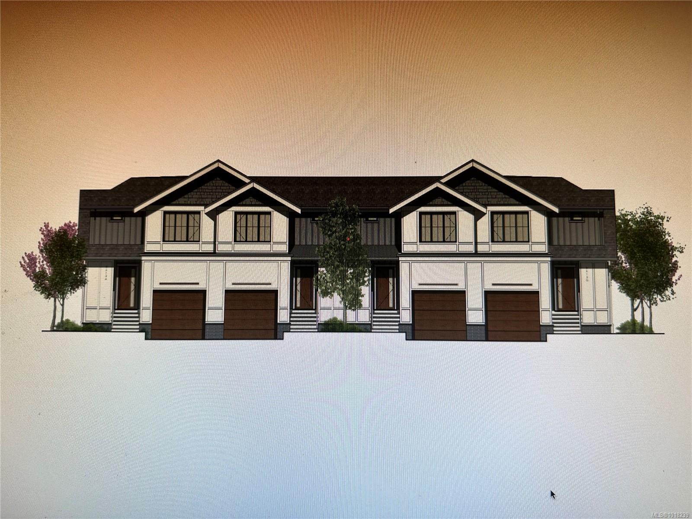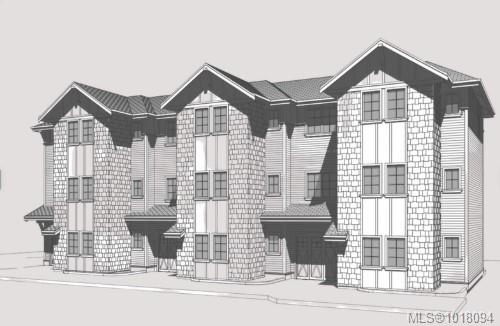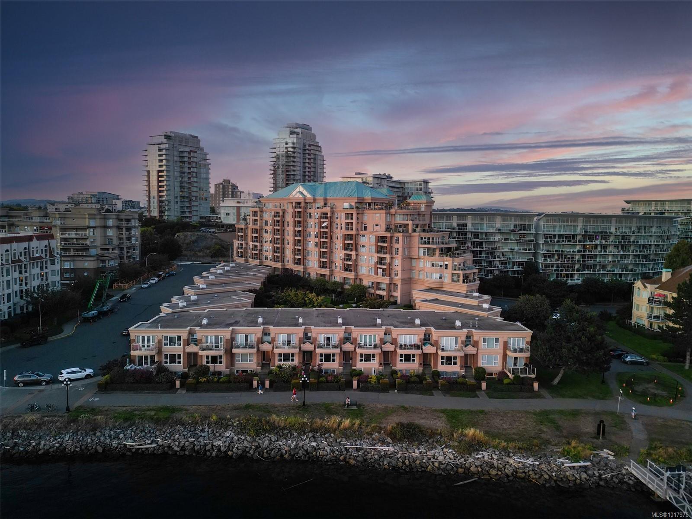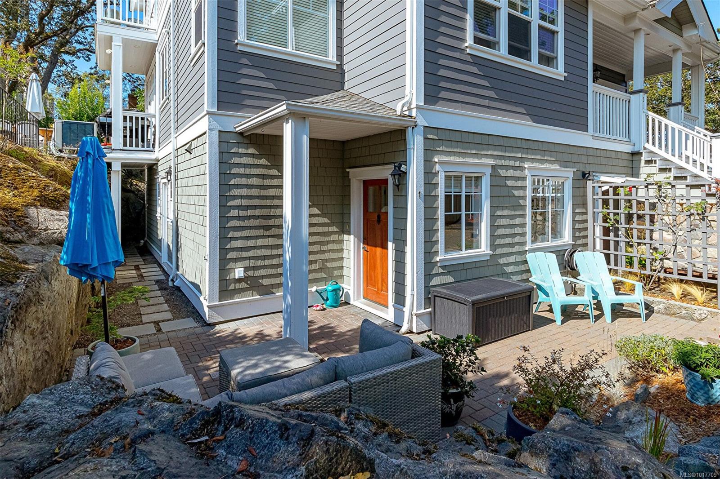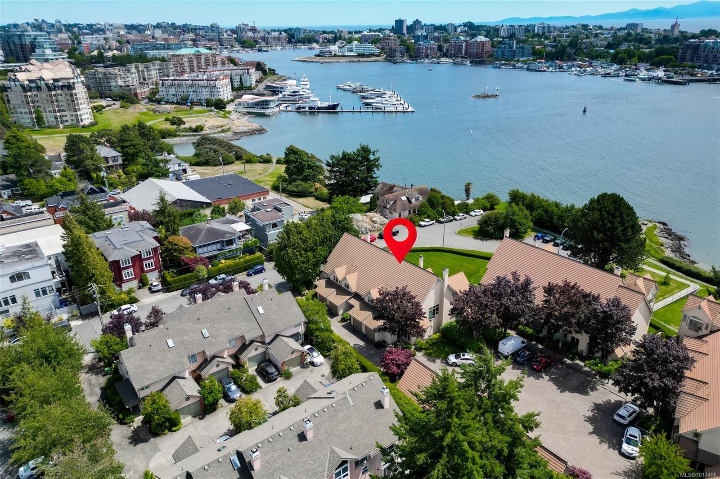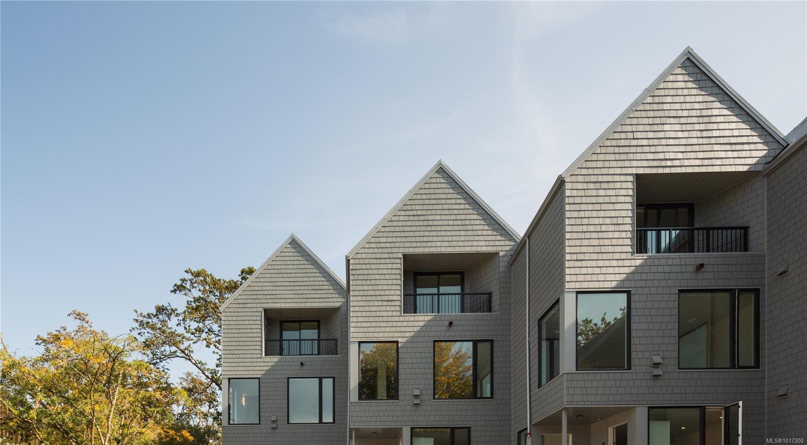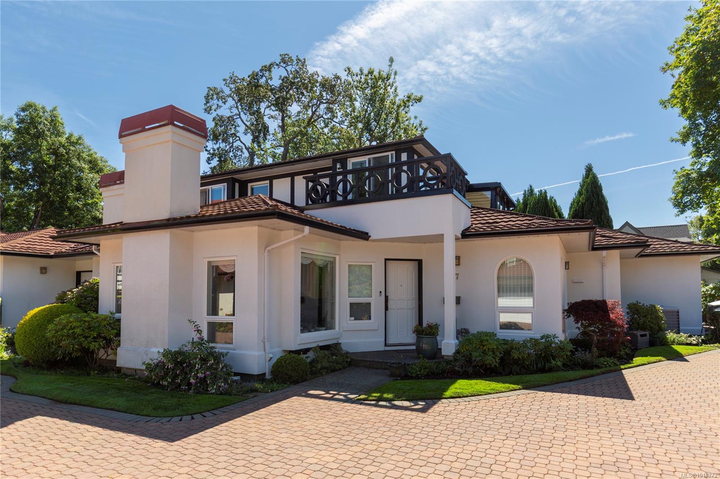
919 Pemberton Rd Apt 7
919 Pemberton Rd Apt 7
Highlights
Description
- Home value ($/Sqft)$644/Sqft
- Time on Housefulnew 23 hours
- Property typeResidential
- Neighbourhood
- Median school Score
- Lot size1,742 Sqft
- Year built1993
- Garage spaces1
- Mortgage payment
Located in the prestigious Rockland neighborhood, this home is part of one of Victoria’s most desirable townhouse communities. This impeccably maintained end unit offers over 1,800 sq. ft. of thoughtfully designed living space. The main level is perfect for everyday living and entertaining, featuring a spacious living and dining area that opens to a private garden. The primary bedroom includes a serene ensuite with garden views, creating a peaceful retreat. Upstairs are two additional bedrooms, a full bathroom, and a bright solarium converted from the upper deck for year-round enjoyment. The finely finished kitchen, enhanced by skylights, adjoins a cozy family room with access to expansive south-facing patios overlooking vibrant gardens. Additional features include a two-car garage with ample storage, beautifully landscaped common areas, and a tranquil, tree-lined setting - all just moments from Government House, the Art Gallery, and Downtown Victoria.
Home overview
- Cooling None
- Heat type Forced air
- Sewer/ septic Sewer connected
- # total stories 2
- Construction materials Stucco
- Foundation Concrete perimeter
- Roof Other
- # garage spaces 1
- # parking spaces 2
- Has garage (y/n) Yes
- Parking desc Garage
- # total bathrooms 3.0
- # of above grade bedrooms 3
- # of rooms 16
- Has fireplace (y/n) Yes
- Laundry information In house
- County Capital regional district
- Area Victoria
- Water source Municipal
- Zoning description Residential
- Exposure Northwest
- Lot desc Central location, easy access, quiet area, serviced
- Lot size (acres) 0.04
- Basement information Crawl space
- Building size 1778
- Mls® # 1018272
- Property sub type Townhouse
- Status Active
- Tax year 2025
- Sunroom Second: 2.997m X 3.454m
Level: 2nd - Second: 1.295m X 3.454m
Level: 2nd - Bedroom Second: 3.505m X 3.556m
Level: 2nd - Bedroom Second: 4.724m X 3.886m
Level: 2nd - Dining room Main: 3.785m X 3.531m
Level: Main - Kitchen Main: 3.226m X 3.861m
Level: Main - Main: 5.867m X 5.817m
Level: Main - Bathroom Main
Level: Main - Ensuite Main
Level: Main - Ensuite Main
Level: Main - Main: 2.134m X 2.235m
Level: Main - Primary bedroom Main: 4.369m X 3.556m
Level: Main - Living room Main: 4.394m X 4.445m
Level: Main - Main: 2.159m X 1.346m
Level: Main - Main: 3.785m X 6.553m
Level: Main - Family room Main: 4.902m X 3.607m
Level: Main
- Listing type identifier Idx

$-2,383
/ Month

