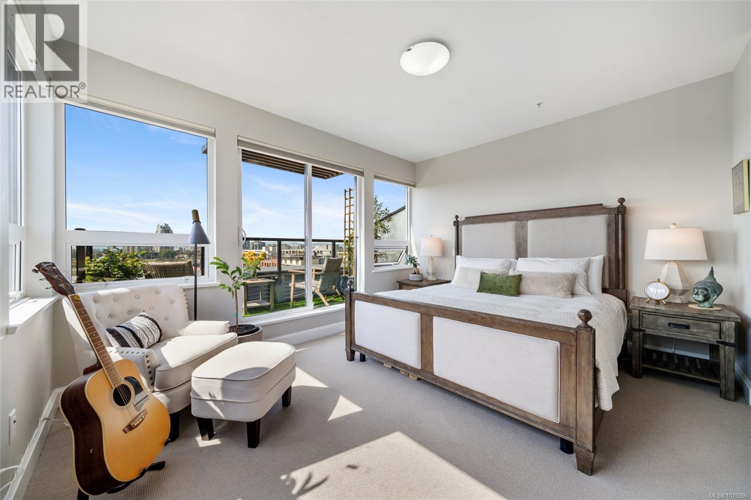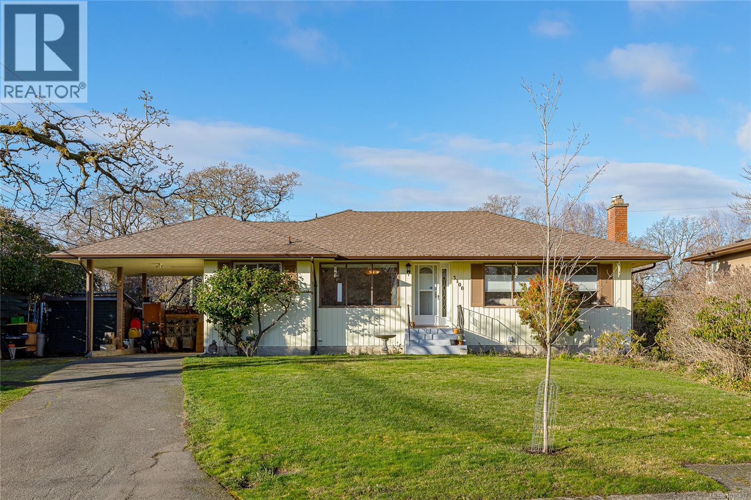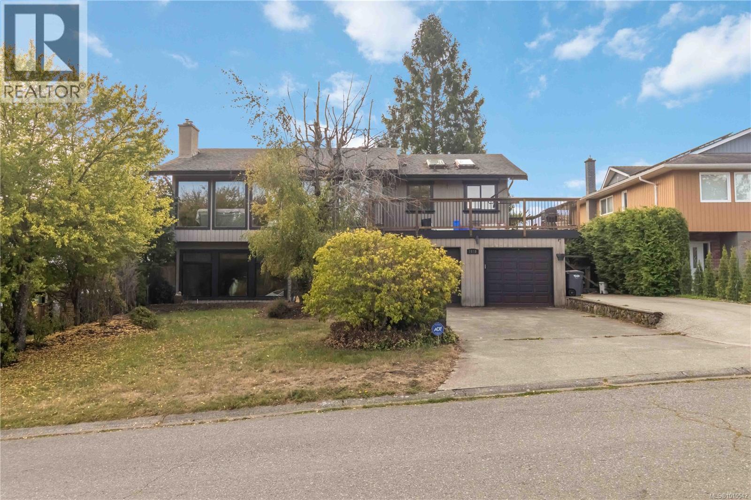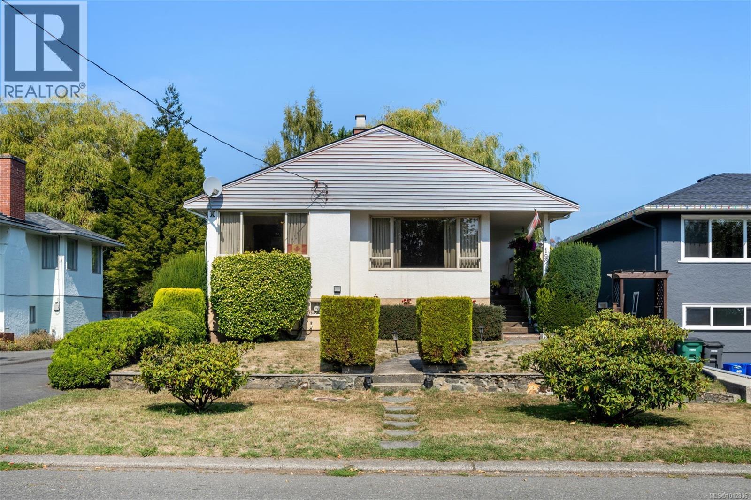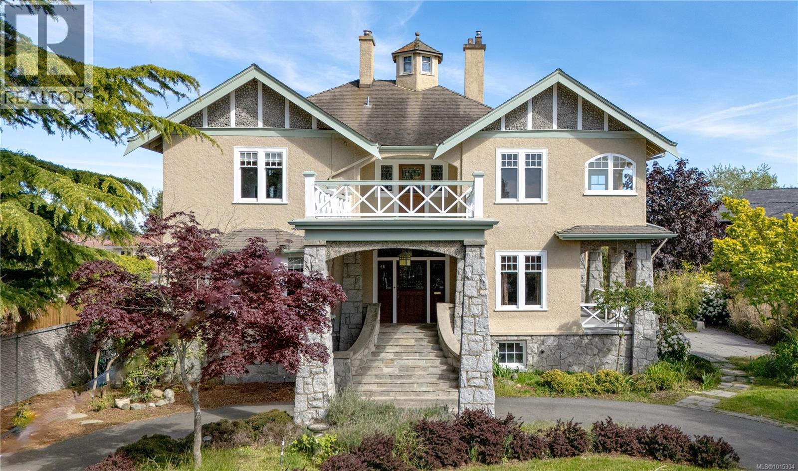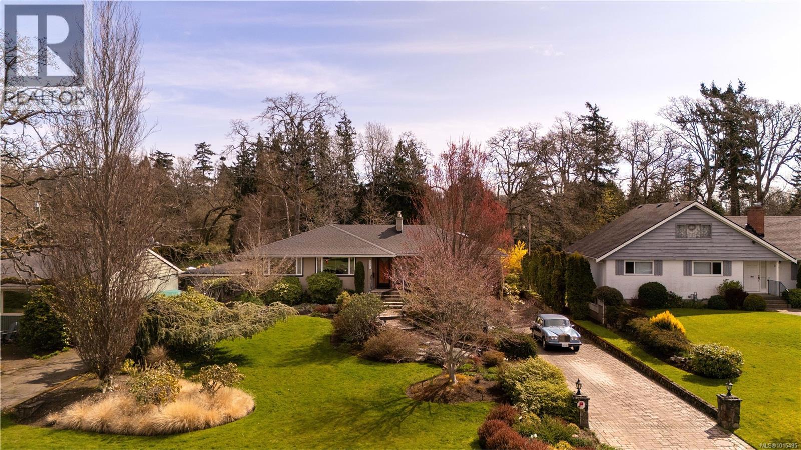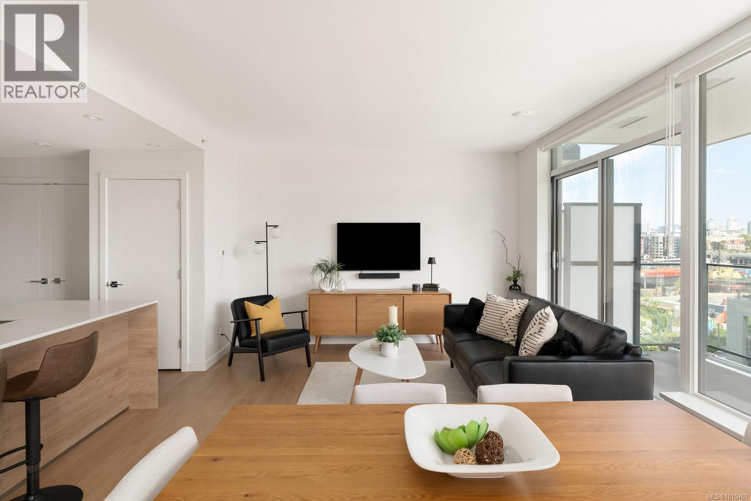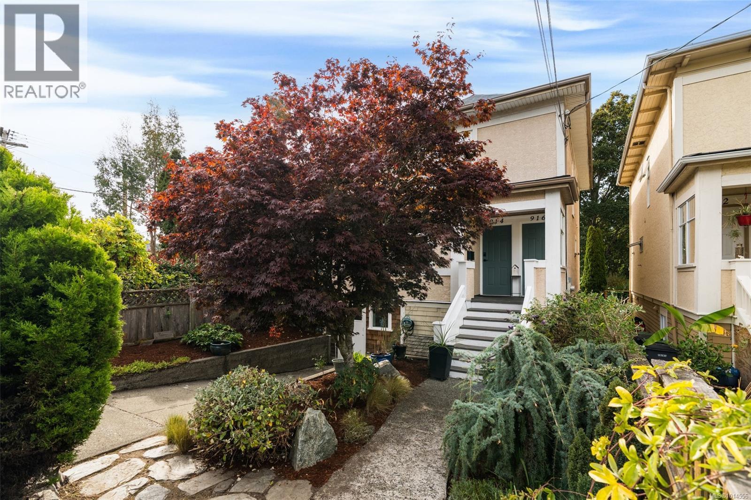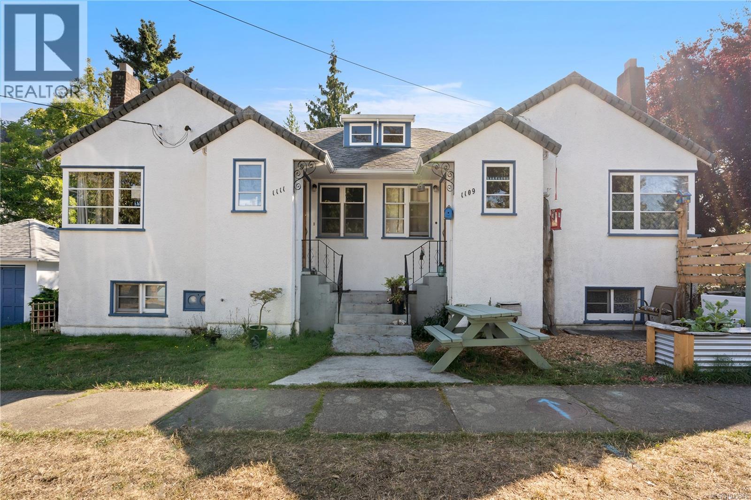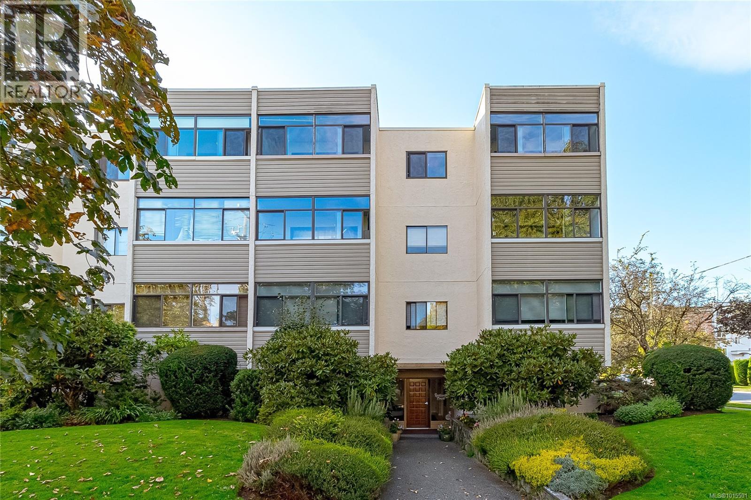
924 Cook St Unit 401 St
924 Cook St Unit 401 St
Highlights
Description
- Home value ($/Sqft)$520/Sqft
- Time on Housefulnew 6 hours
- Property typeSingle family
- StyleWestcoast
- Neighbourhood
- Median school Score
- Year built1977
- Mortgage payment
What a fantastic location! Close to the infamous Cook St Village, Beacon Hill Park, Dallas Rd. & downtown. This updated 1120 sq. ft. home is a top floor, corner unit & includes 2 bedrooms, with brand new 4pc ensuite plus 1.5 bath/powder room. Enjoy the bright outlook year round from 2 large east facing sunrooms. There is hardwood throughout living areas & carpet in bedrooms. Improvements include baseboard heaters, light fixtures, paint, trim/baseboards and more. Pass-throughs from entry to dining room & living room to kitchen makes this an open, bright living plan. The kitchen features wood cabinets & opens to a family size dinning area. The master bedroom, large enough for a king bed, has a new 4 pc ensuite & large sunroom. You will find a double entry closet, 2 more hall closets and a convenient same-floor separate storage room for your needs. There is 1 common space parking with plenty of street parking available. The common laundry is free and well maintained. 1 pet allowed. (id:63267)
Home overview
- Cooling None
- Heat source Electric
- Heat type Baseboard heaters
- # parking spaces 1
- # full baths 2
- # total bathrooms 2.0
- # of above grade bedrooms 2
- Community features Pets allowed with restrictions, family oriented
- Subdivision Rockland court
- Zoning description Residential
- Lot dimensions 955
- Lot size (acres) 0.02243891
- Building size 1077
- Listing # 1015501
- Property sub type Single family residence
- Status Active
- Primary bedroom 3.658m X Measurements not available
Level: Main - Sunroom 3.658m X 1.524m
Level: Main - Living room 4.572m X 4.267m
Level: Main - Storage 1.524m X 0.914m
Level: Main - Ensuite 3 - Piece
Level: Main - 3.353m X Measurements not available
Level: Main - Bedroom 3.048m X 2.438m
Level: Main - Kitchen 3.048m X 3.048m
Level: Main - Sunroom 3.353m X 1.524m
Level: Main - Dining room 3.048m X 3.353m
Level: Main
- Listing source url Https://www.realtor.ca/real-estate/28937614/401-924-cook-st-victoria-downtown
- Listing type identifier Idx

$-901
/ Month



