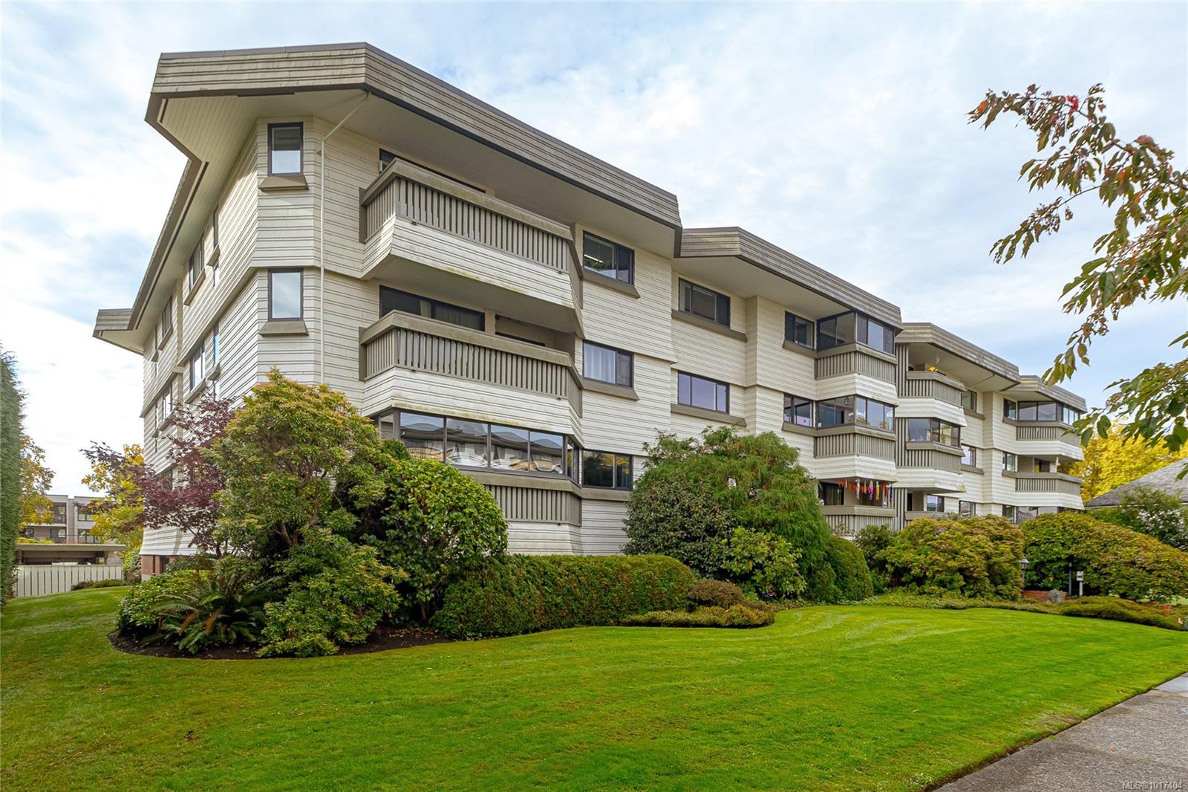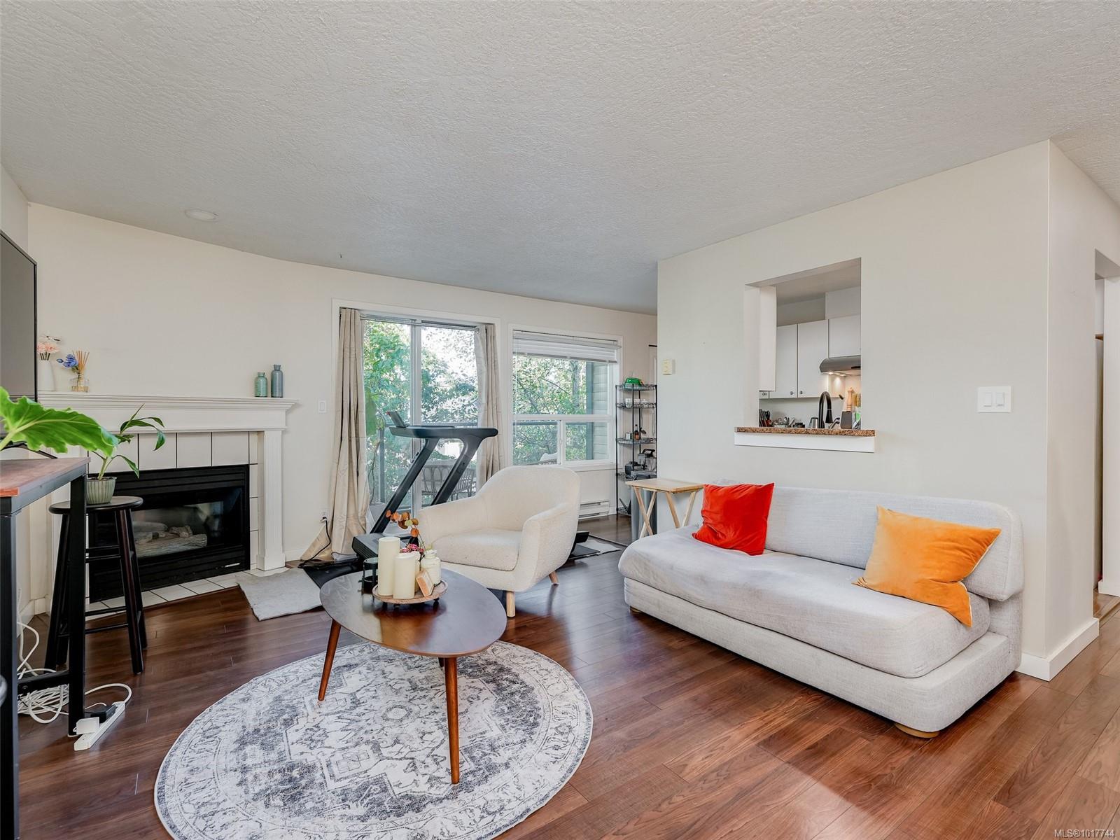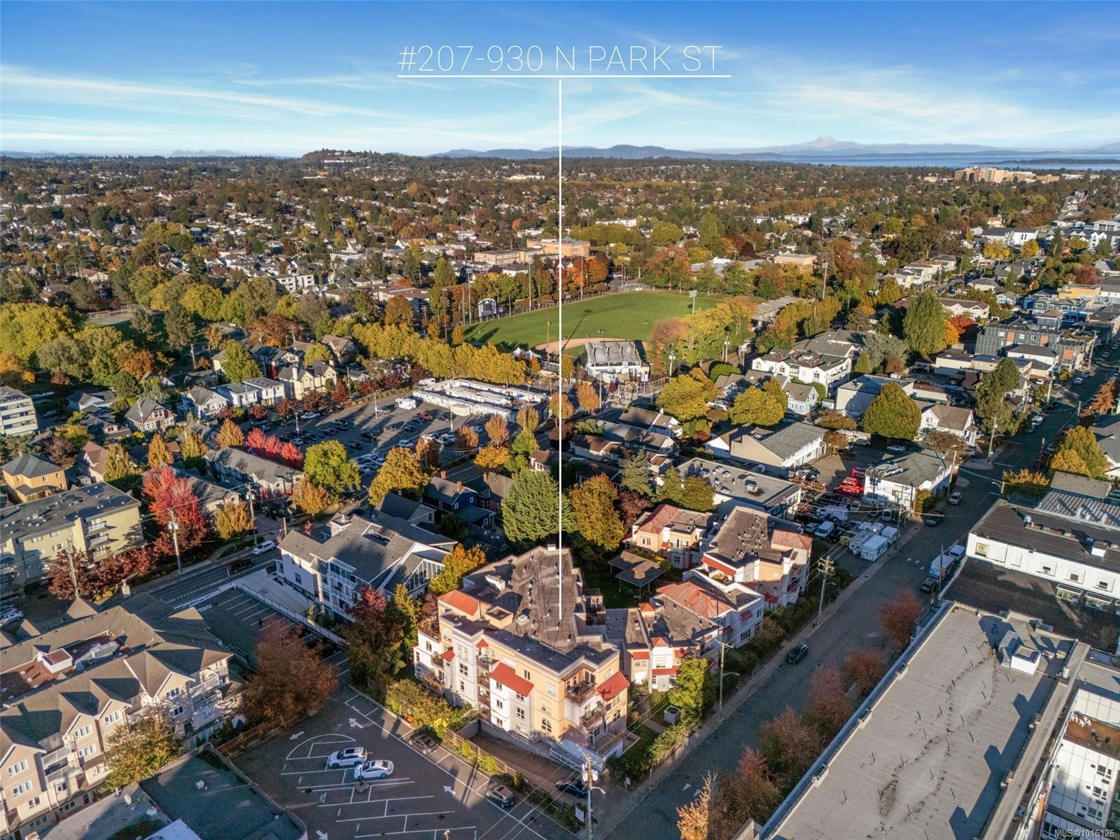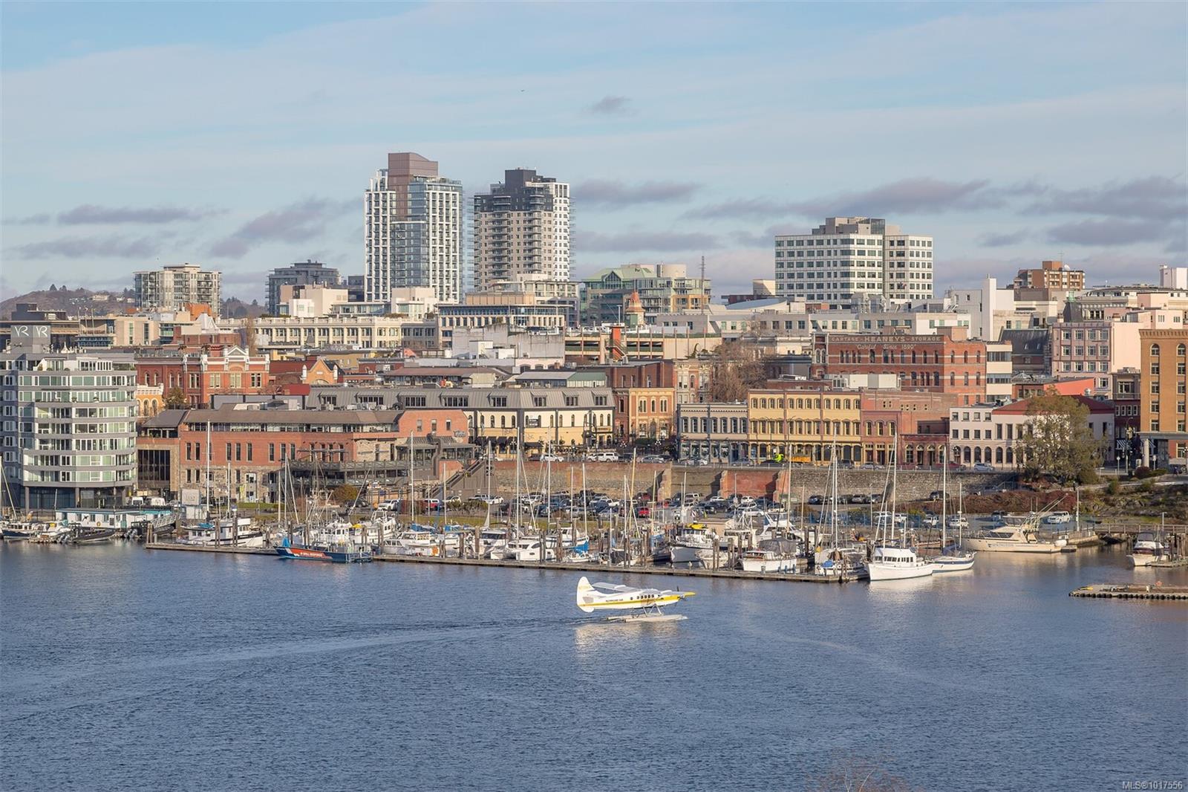- Houseful
- BC
- Victoria
- Harris Green
- 935 Johnson St Apt 404
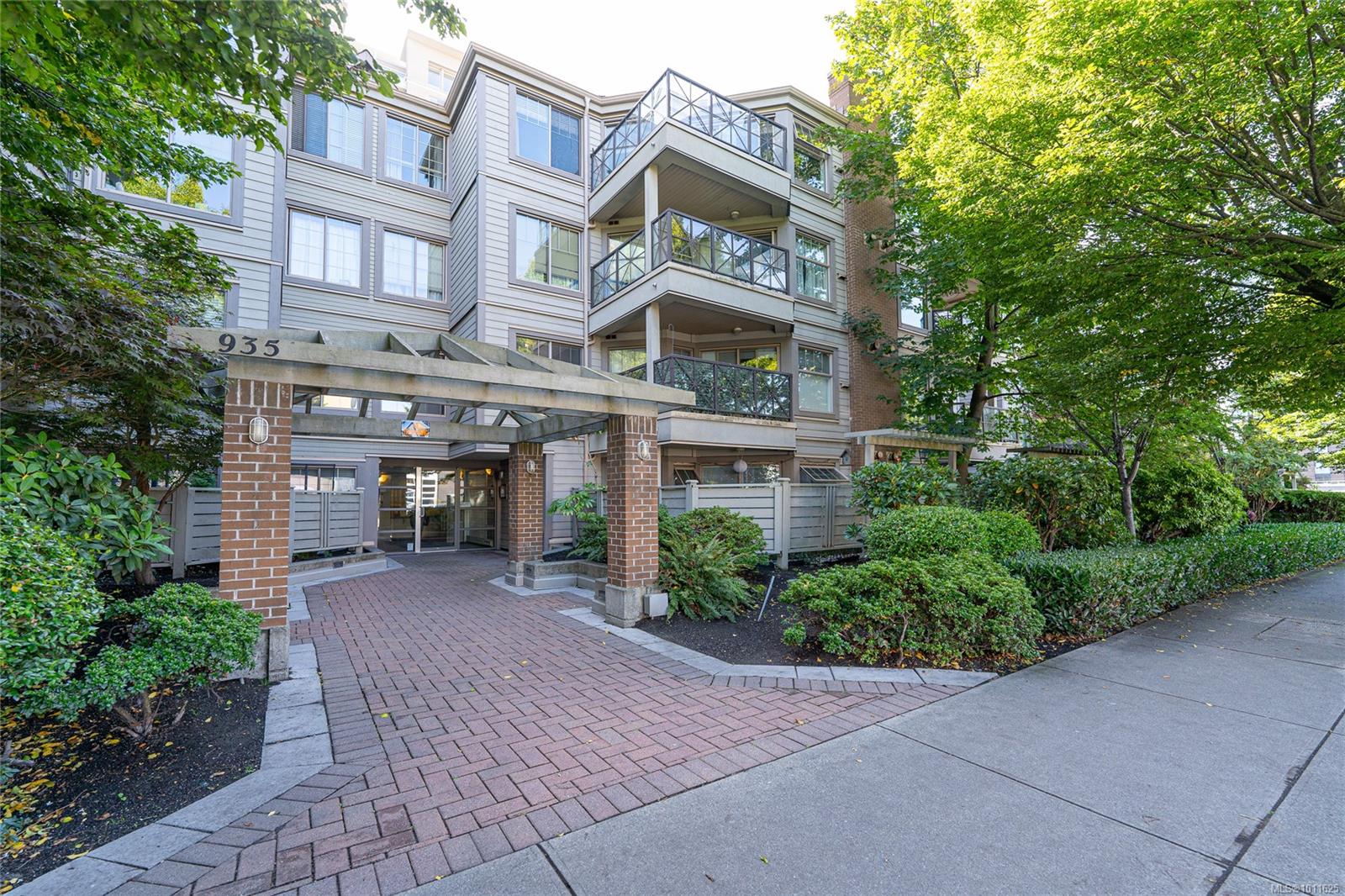
Highlights
Description
- Home value ($/Sqft)$546/Sqft
- Time on Houseful56 days
- Property typeResidential
- Neighbourhood
- Median school Score
- Lot size871 Sqft
- Year built1994
- Mortgage payment
Downtown living at its finest! This updated 2-bedroom, 2-bath condo is ideally located in the heart of Victoria, just steps from shopping, dining, and all amenities. Perched on the top floor and set on the quiet side of the building, it offers peace and privacy with a bright, open layout. The kitchen has been fully renovated with new LG appliances, complemented by a spacious eating area and modern flooring throughout. The living room features a cozy gas fireplace, while the primary bedroom includes a 4-piece ensuite. Freshly painted, the home also boasts in-suite laundry with a new washer/dryer, secure underground parking, storage, and bike storage. Relax or entertain on the large balcony—perfect for a BBQ. With rentals, pets, and all ages welcome, this is an excellent opportunity to enjoy vibrant city living. Book your showing today!
Home overview
- Cooling None
- Heat type Baseboard, electric, natural gas
- Sewer/ septic Sewer to lot
- # total stories 4
- Building amenities Bike storage, common area, elevator(s)
- Construction materials Brick, cement fibre
- Foundation Concrete perimeter
- Roof Fibreglass shingle
- Exterior features Balcony/patio
- # parking spaces 1
- Parking desc Attached, underground
- # total bathrooms 2.0
- # of above grade bedrooms 2
- # of rooms 10
- Flooring Laminate, tile
- Appliances F/s/w/d
- Has fireplace (y/n) Yes
- Laundry information In unit
- Interior features Breakfast nook, controlled entry, dining/living combo, soaker tub
- County Capital regional district
- Area Victoria
- View City, mountain(s)
- Water source Municipal
- Zoning description Multi-family
- Directions 5252
- Exposure North
- Lot desc Irregular lot
- Lot size (acres) 0.02
- Building size 1079
- Mls® # 1011625
- Property sub type Condominium
- Status Active
- Tax year 2024
- Kitchen Main: 2.896m X 3.2m
Level: Main - Ensuite Main
Level: Main - Dining room Main: 3.048m X 1.829m
Level: Main - Balcony Main: 3.658m X 3.048m
Level: Main - Primary bedroom Main: 4.877m X 3.658m
Level: Main - Bedroom Main: 3.658m X 2.438m
Level: Main - Bathroom Main
Level: Main - Laundry Main: 1.829m X 1.829m
Level: Main - Main: 2.743m X 1.524m
Level: Main - Living room Main: 6.706m X 3.048m
Level: Main
- Listing type identifier Idx

$-1,042
/ Month









