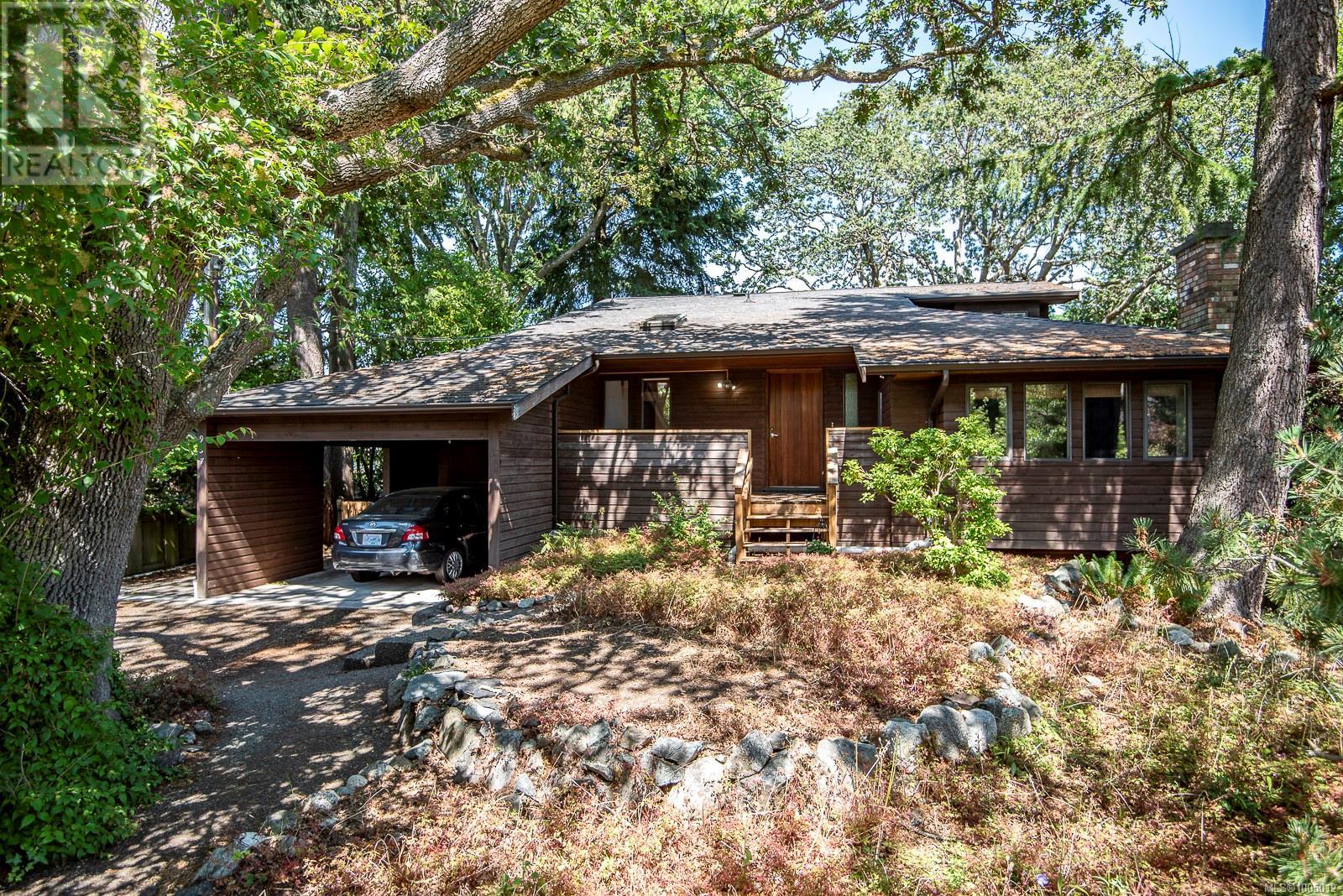
Highlights
Description
- Home value ($/Sqft)$481/Sqft
- Time on Houseful106 days
- Property typeSingle family
- StyleWestcoast
- Neighbourhood
- Median school Score
- Year built1977
- Mortgage payment
Located on a picturesque 12,495 sq. ft. lot on a beautiful street in Rockland, this spacious, 3000 sq. ft., custom built, one owner home is being offered for sale for the first time in almost 50 years. Welcoming front porch & entry hall leads to a living room w/wood burning fireplace & deck access, dining area w/deck access, family room, kitchen w/deck access, primary bedroom w/3pc ensuite bath & sitting area, a 2pc bath & a large laundry room w/wash sink. Upstairs are 2 more bedrooms, a 4pc bath & a large storage area while the full height (8 ft. ceiling), daylight, walk-out basement has a big rec room, 2 more bedrooms, a den/office, 3pc bath, utility room & storage area. Lots of windows to bring in the natural light, 200 amp electrical service, carport plus driveway parking & a spectacular yard with no end of landscaping possibilities. Lots of opportunity here for your design & renovation ideas! Please confirm all important measurements & details. (id:63267)
Home overview
- Cooling None
- Heat type Baseboard heaters
- # parking spaces 2
- # full baths 4
- # total bathrooms 4.0
- # of above grade bedrooms 5
- Has fireplace (y/n) Yes
- Subdivision Rockland
- Zoning description Residential
- Lot dimensions 12495
- Lot size (acres) 0.29358554
- Building size 3318
- Listing # 1005012
- Property sub type Single family residence
- Status Active
- Storage 3.658m X 2.134m
Level: 2nd - Bedroom 3.658m X 3.353m
Level: 2nd - Bedroom 4.267m X 3.658m
Level: 2nd - Den 4.267m X 3.658m
Level: Lower - Recreational room 6.706m X 5.486m
Level: Lower - Bedroom 3.962m X 3.048m
Level: Lower - Utility 2.438m X 2.134m
Level: Lower - Storage 4.572m X 4.267m
Level: Lower - Bathroom 2.134m X 1.829m
Level: Lower - Bedroom 4.267m X 3.048m
Level: Lower - Living room 5.182m X 4.267m
Level: Main - Kitchen 4.267m X 3.658m
Level: Main - Family room 5.182m X 3.048m
Level: Main - Laundry 4.267m X 1.829m
Level: Main - Bathroom 1.829m X 1.524m
Level: Main - Ensuite 2.134m X 1.524m
Level: Main - Primary bedroom 5.486m X 3.353m
Level: Main - Bathroom 2.438m X 2.438m
Level: Main - 1.829m X 1.219m
Level: Main - Dining room 3.048m X 3.048m
Level: Main
- Listing source url Https://www.realtor.ca/real-estate/28569472/937-pemberton-rd-victoria-rockland
- Listing type identifier Idx

$-4,253
/ Month












