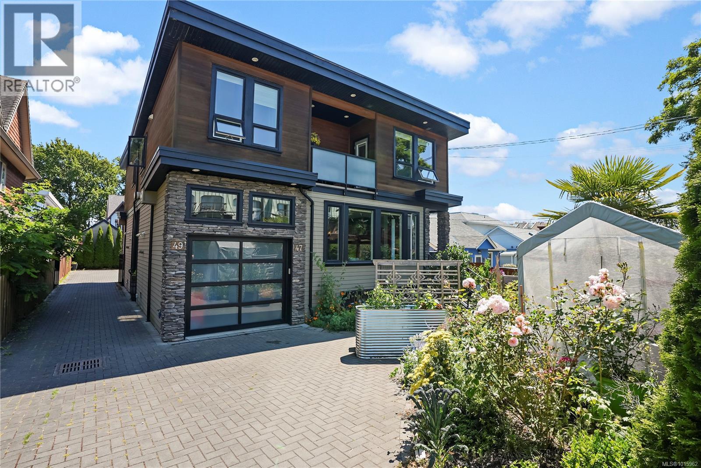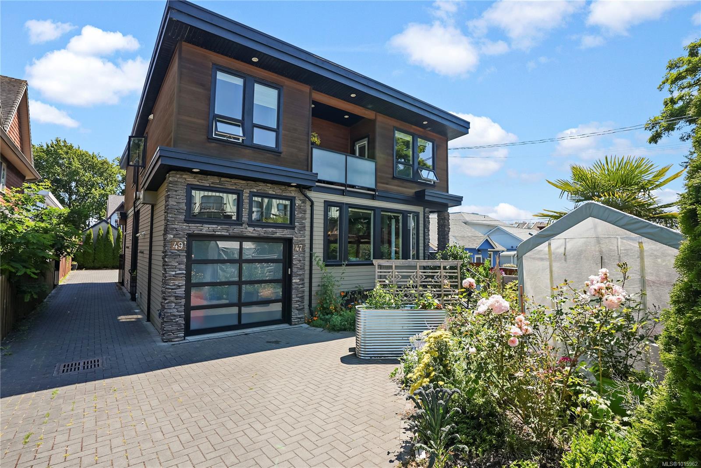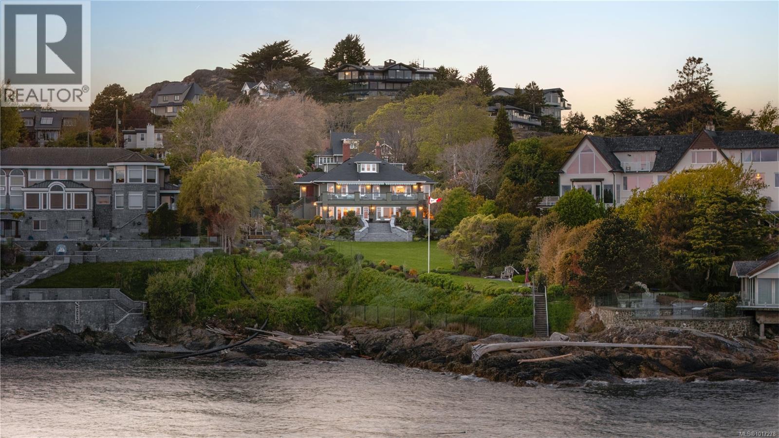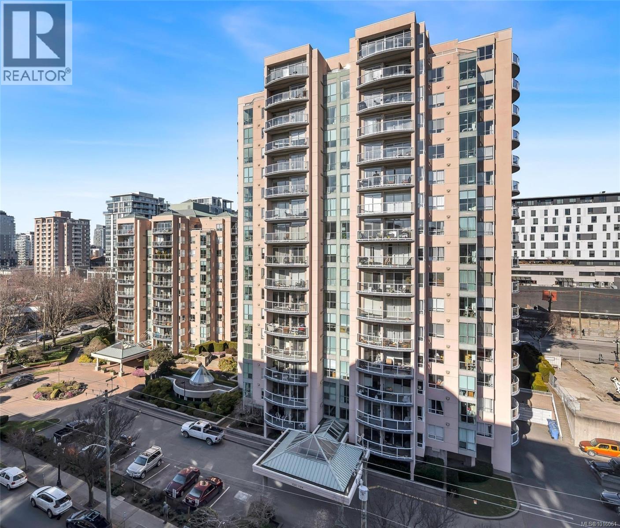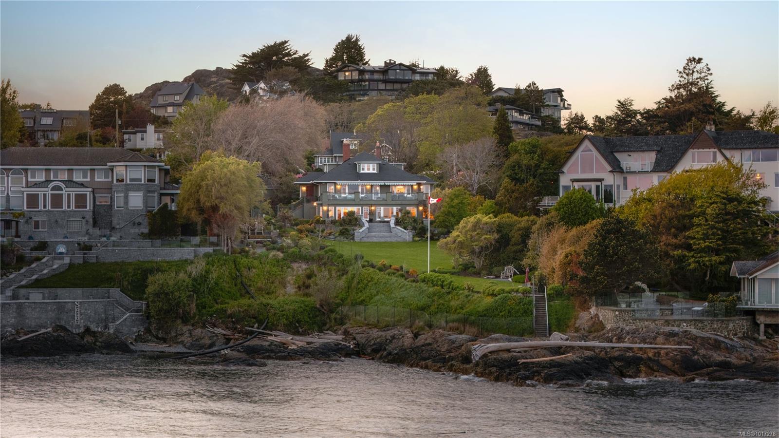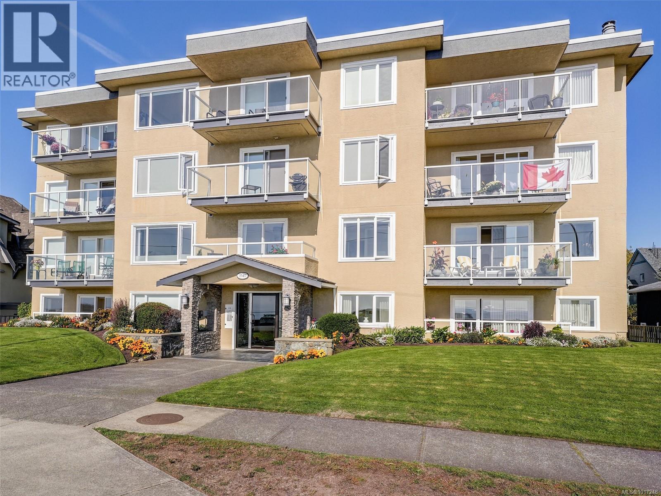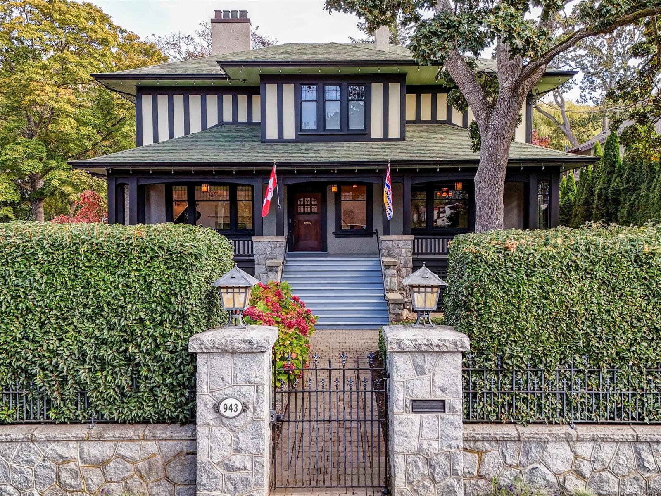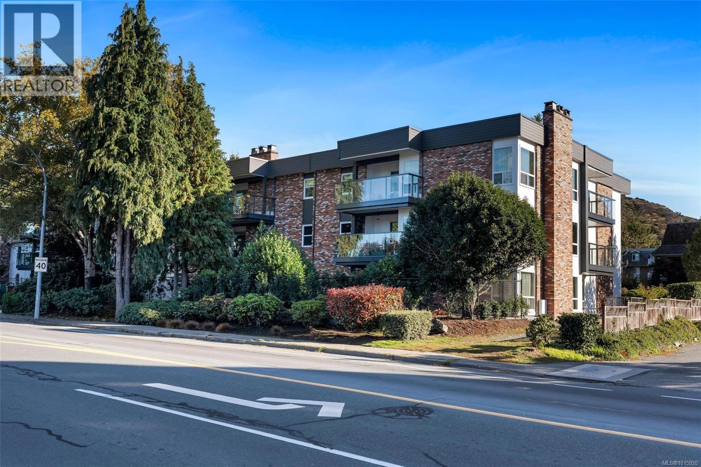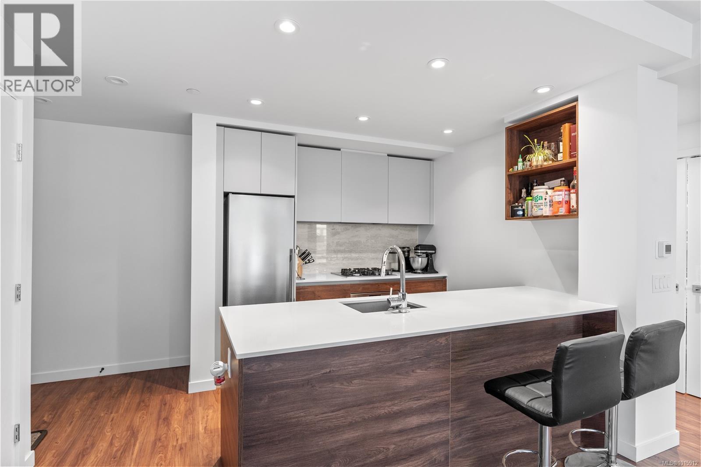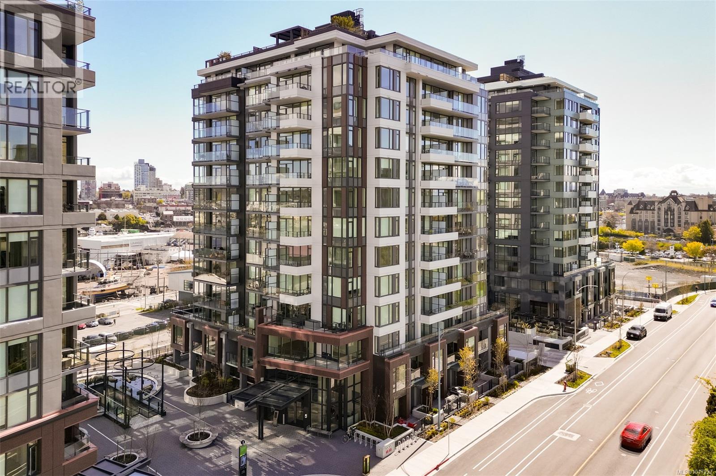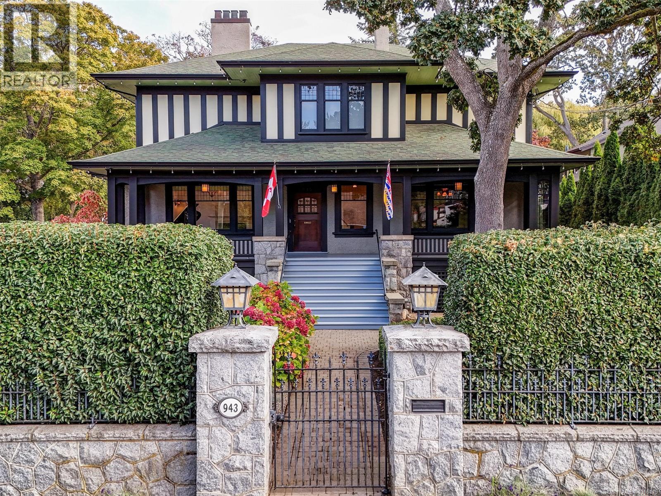
Highlights
Description
- Home value ($/Sqft)$561/Sqft
- Time on Housefulnew 4 hours
- Property typeSingle family
- StyleCharacter,other
- Neighbourhood
- Median school Score
- Year built1912
- Mortgage payment
One of Victoria's most photographed houses is this handsome standout built in 1912 by architect Samuel Maclure. The quality has stood the test of time and the home was completely restored and enhanced in 2009. A deliberate plan of 5343' flows well and features 6 bedrooms, 7 bathrooms, 7 fireplaces and 2 kitchens. The essence is restrained elegance and lends flair to entertaining starting at the stone gates to the welcoming veranda. Hardwood and tile throughout, with original stained glass and wainscotting. The chefs kitchen has 3 work stations each with sinks, along with professional grade appliances. The bathrooms are beyond extravagant with Perrin & Rowe fixtures. The lower level offers flexibility with a self contained 3 bed/3 bath flat built to luxury quality. The fully fenced yard and lush gardens with outdoor kitchen and granite fireplace favours year round outdoor enjoyment. Garage parking, with quick transportation options to downtown and UVIC. Truly a unique opportunity. (id:63267)
Home overview
- Cooling None
- Heat source Electric, natural gas, other
- Heat type Hot water
- # parking spaces 1
- # full baths 7
- # total bathrooms 7.0
- # of above grade bedrooms 6
- Has fireplace (y/n) Yes
- Subdivision Rockland
- Zoning description Residential
- Lot dimensions 7320
- Lot size (acres) 0.17199248
- Building size 5343
- Listing # 1016115
- Property sub type Single family residence
- Status Active
- Bedroom 4.572m X 4.877m
Level: 2nd - Ensuite 3.962m X 4.267m
Level: 2nd - Bathroom 1.219m X 1.524m
Level: 2nd - Bathroom 2.438m X 3.048m
Level: 2nd - Bedroom 4.267m X 4.572m
Level: 2nd - Laundry 3.962m X 3.962m
Level: 2nd - Primary bedroom 4.267m X 4.877m
Level: 2nd - Laundry 0.914m X 0.914m
Level: Lower - Ensuite 1.829m X 3.048m
Level: Lower - Kitchen 3.658m X 3.962m
Level: Lower - Bedroom 3.048m X 3.962m
Level: Lower - Bathroom 1.829m X 3.048m
Level: Lower - Ensuite 1.524m X 3.962m
Level: Lower - 1.829m X 4.877m
Level: Lower - Living room 3.962m X 6.096m
Level: Lower - Bedroom 3.962m X 4.877m
Level: Lower - Bedroom 4.267m X 4.267m
Level: Lower - Utility 2.438m X 3.048m
Level: Lower - 4.572m X 7.315m
Level: Main - Eating area 3.658m X 3.962m
Level: Main
- Listing source url Https://www.realtor.ca/real-estate/28977129/943-st-charles-st-victoria-rockland
- Listing type identifier Idx

$-8,000
/ Month

