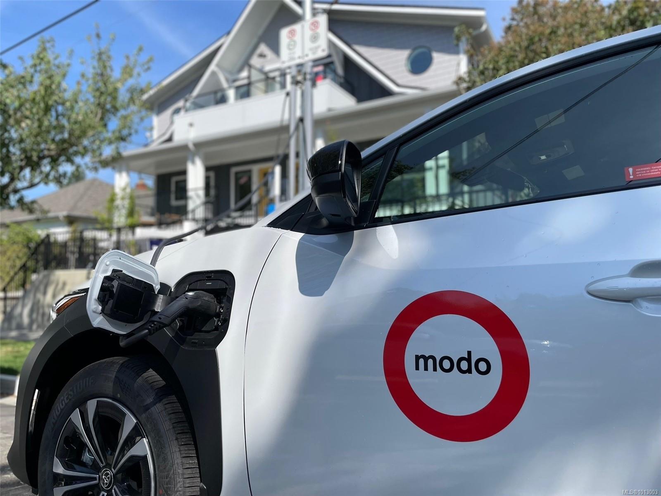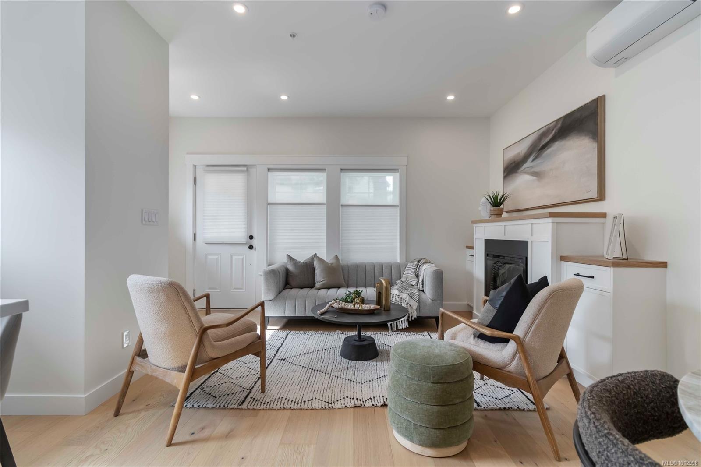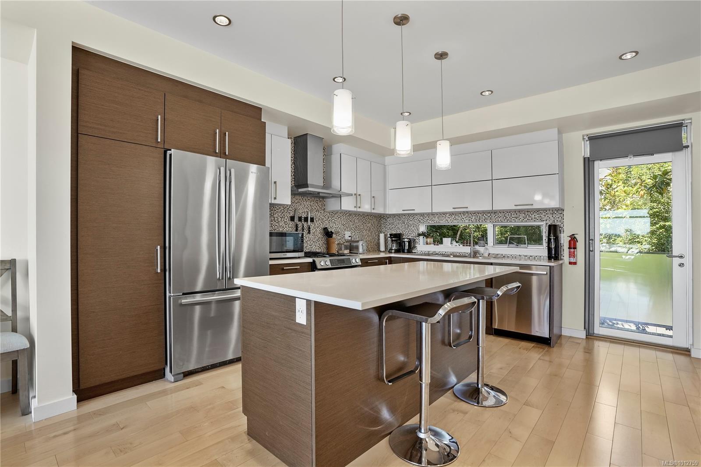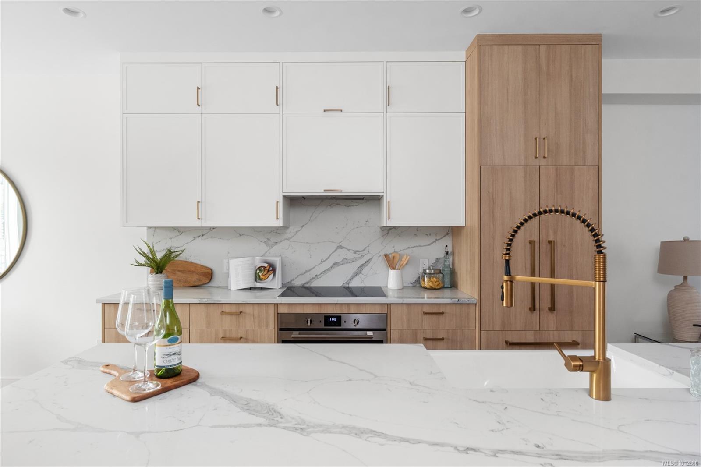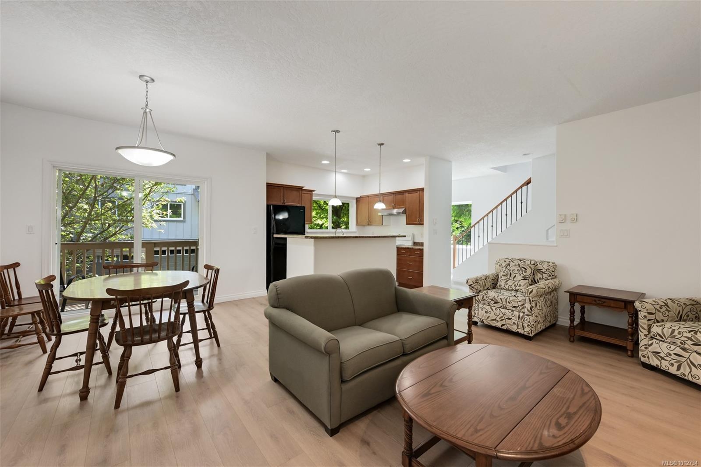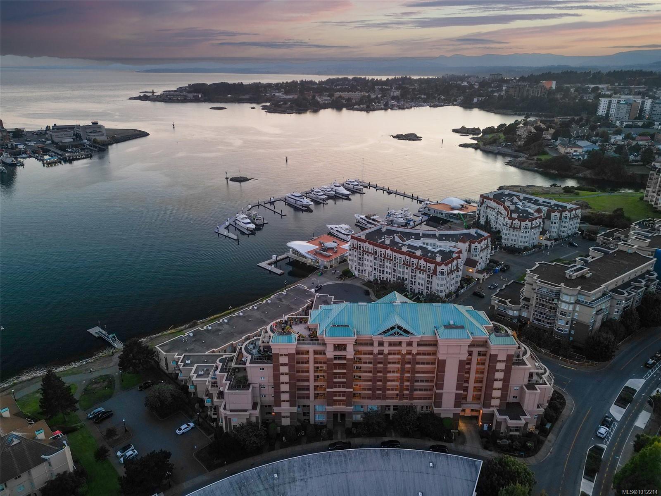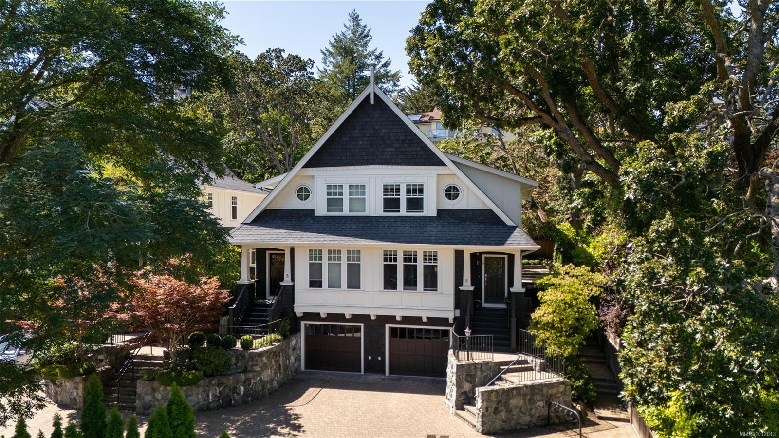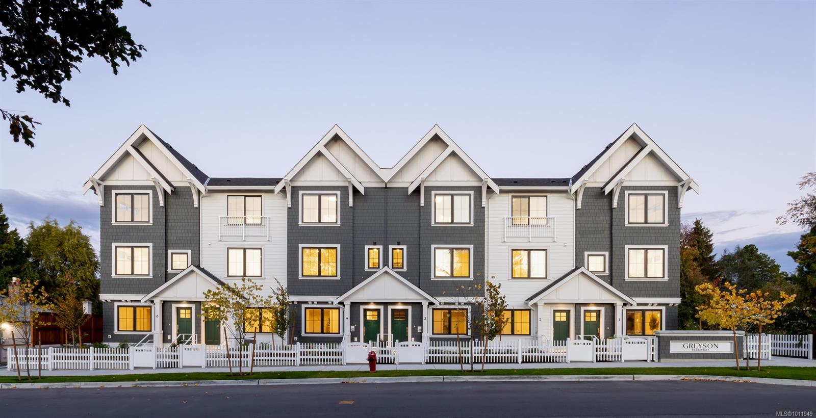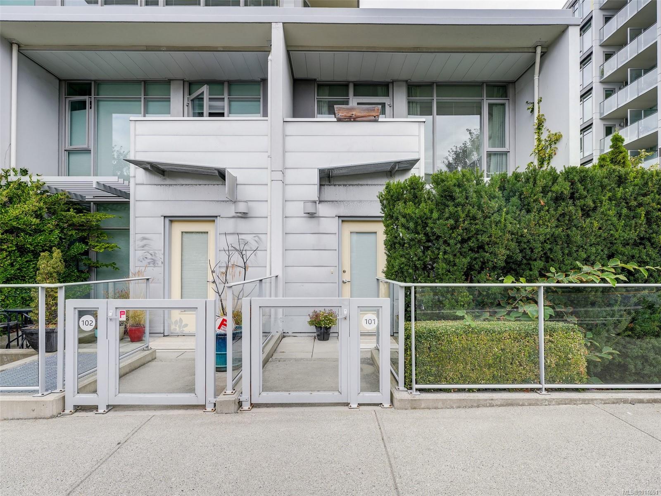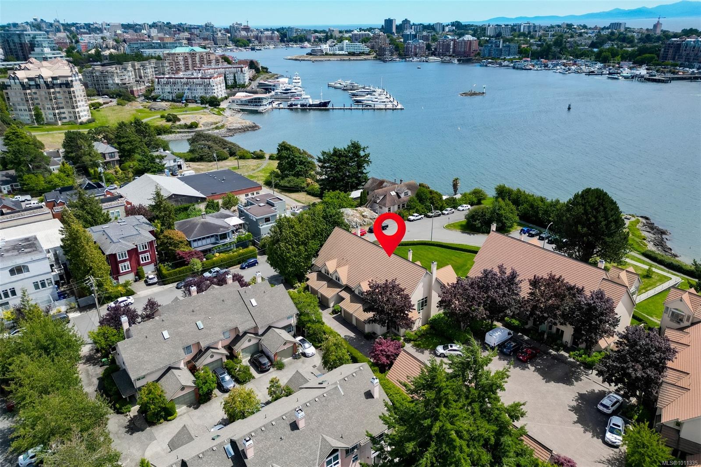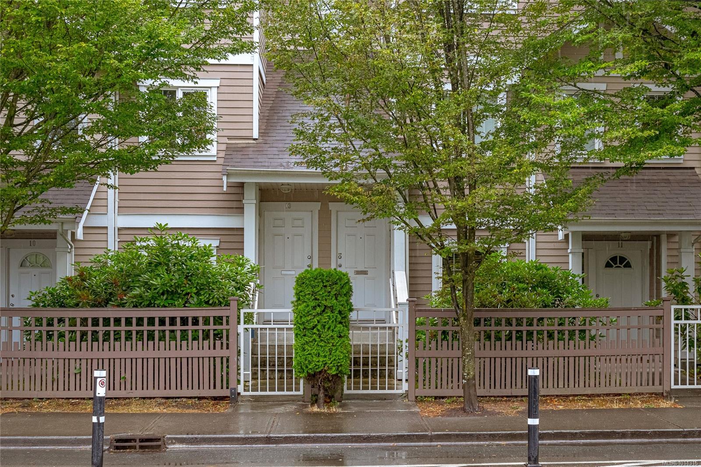- Houseful
- BC
- Victoria
- North Park
- 945 Pembroke St Apt 1
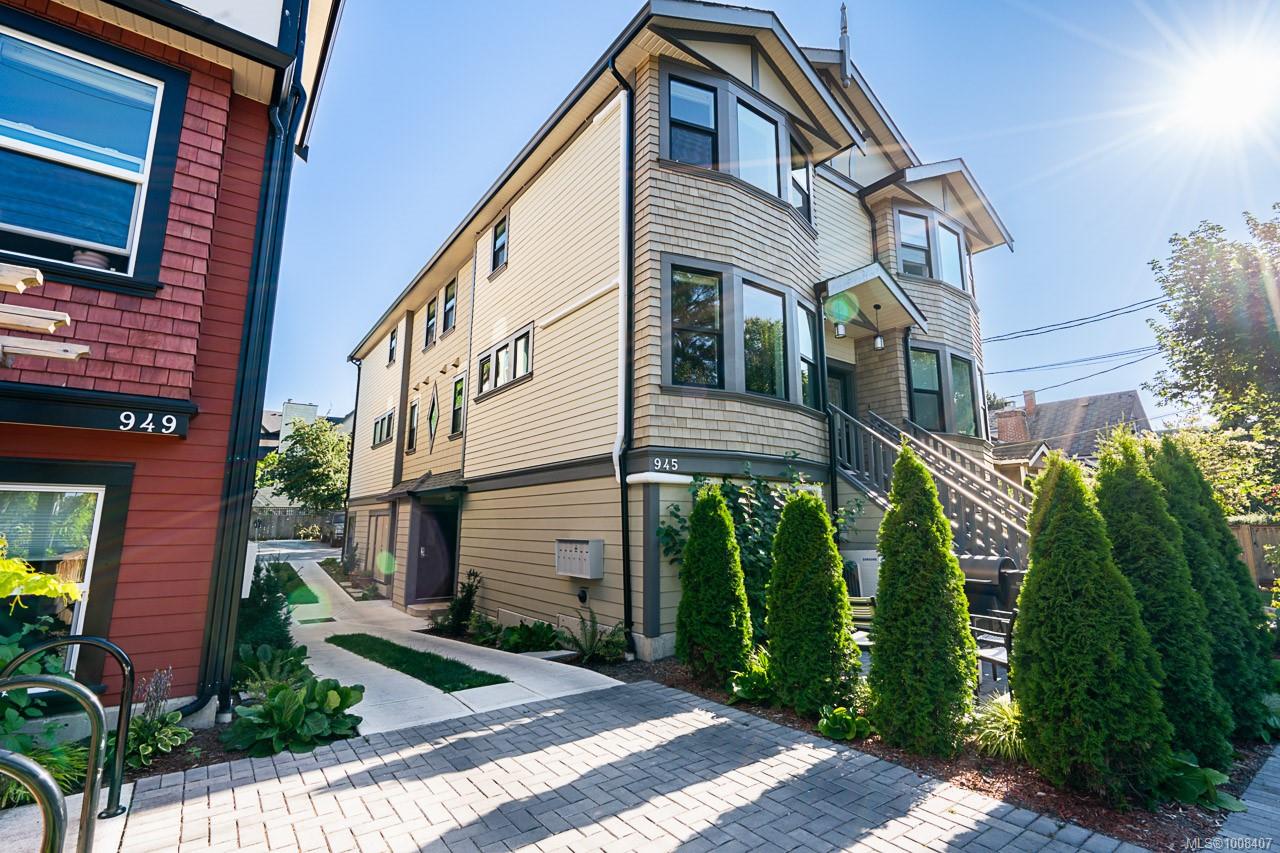
945 Pembroke St Apt 1
945 Pembroke St Apt 1
Highlights
Description
- Home value ($/Sqft)$811/Sqft
- Time on Houseful44 days
- Property typeResidential
- StyleCharacter
- Neighbourhood
- Median school Score
- Lot size871 Sqft
- Year built2023
- Mortgage payment
Discover Osprey Mews – a newly built 12-unit boutique strata nestled on a quiet, tree-lined street directly across from Central Park in the vibrant North Park neighborhood. This thoughtfully designed community offers a rare blend of tranquility and urban convenience, minutes from downtown, top-rated schools, and a variety of sports and recreation amenities. 2-bedroom ground-level residence offers a welcoming, accessible entry and a bright, open-concept living space featuring wide-plank flooring, quartz countertops, and stainless steel appliances. 2 generously sized bedrooms are complemented by a beautifully appointed 4-piece bathroom and the convenience of in-suite laundry.Enjoy seamless indoor-outdoor living with your own private patio located just off the living room—ideal for summer lounging or entertaining. Additional highlights include a designated parking stall equipped with EV charging, access to a shared bike room. A must see!
Home overview
- Cooling Other
- Heat type Baseboard, electric
- Sewer/ septic Sewer connected
- Utilities Cable available, electricity connected, phone available
- # total stories 3
- Building amenities Bike storage
- Construction materials Cement fibre, frame wood, insulation all, shingle-other, shingle-wood
- Foundation Concrete perimeter
- Roof Fibreglass shingle
- Exterior features Balcony/patio, fencing: full, low maintenance yard, sprinkler system
- # parking spaces 1
- Parking desc Open
- # total bathrooms 1.0
- # of above grade bedrooms 2
- # of rooms 8
- Flooring Laminate, tile
- Appliances Dishwasher, f/s/w/d, microwave, range hood
- Has fireplace (y/n) No
- Laundry information In unit
- Interior features Dining/living combo
- County Capital regional district
- Area Victoria
- Water source Municipal
- Zoning description Multi-family
- Exposure North
- Lot desc Central location, landscaped, level, recreation nearby, shopping nearby
- Lot size (acres) 0.02
- Basement information None
- Building size 850
- Mls® # 1008407
- Property sub type Townhouse
- Status Active
- Virtual tour
- Tax year 2024
- Dining room Main: 3.658m X 2.134m
Level: Main - Primary bedroom Main: 3.658m X 3.353m
Level: Main - Bedroom Main: 3.048m X 3.048m
Level: Main - Bathroom Main
Level: Main - Kitchen Main: 3.658m X 3.048m
Level: Main - Main: 2.134m X 2.134m
Level: Main - Living room Main: 3.962m X 3.962m
Level: Main - Main: 4.572m X 2.134m
Level: Main
- Listing type identifier Idx

$-1,593
/ Month

