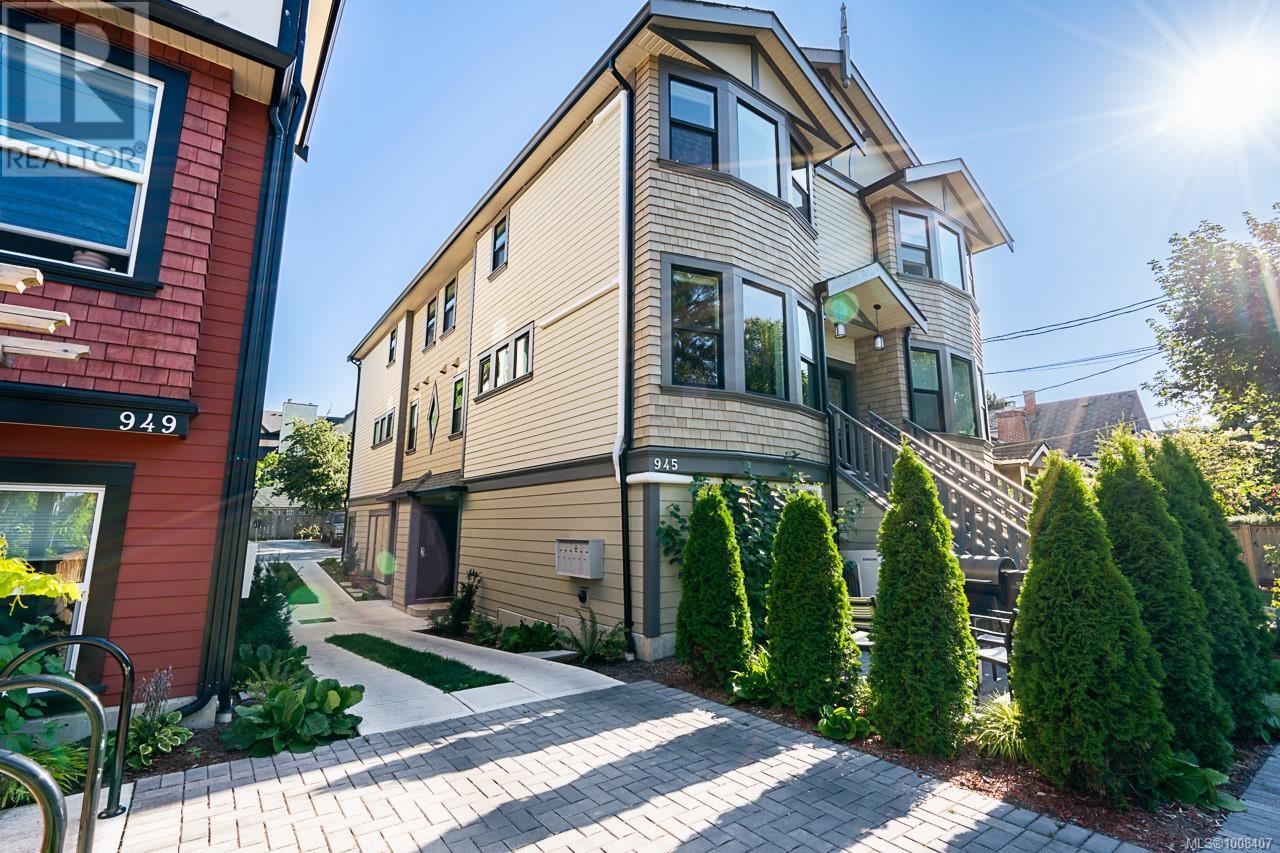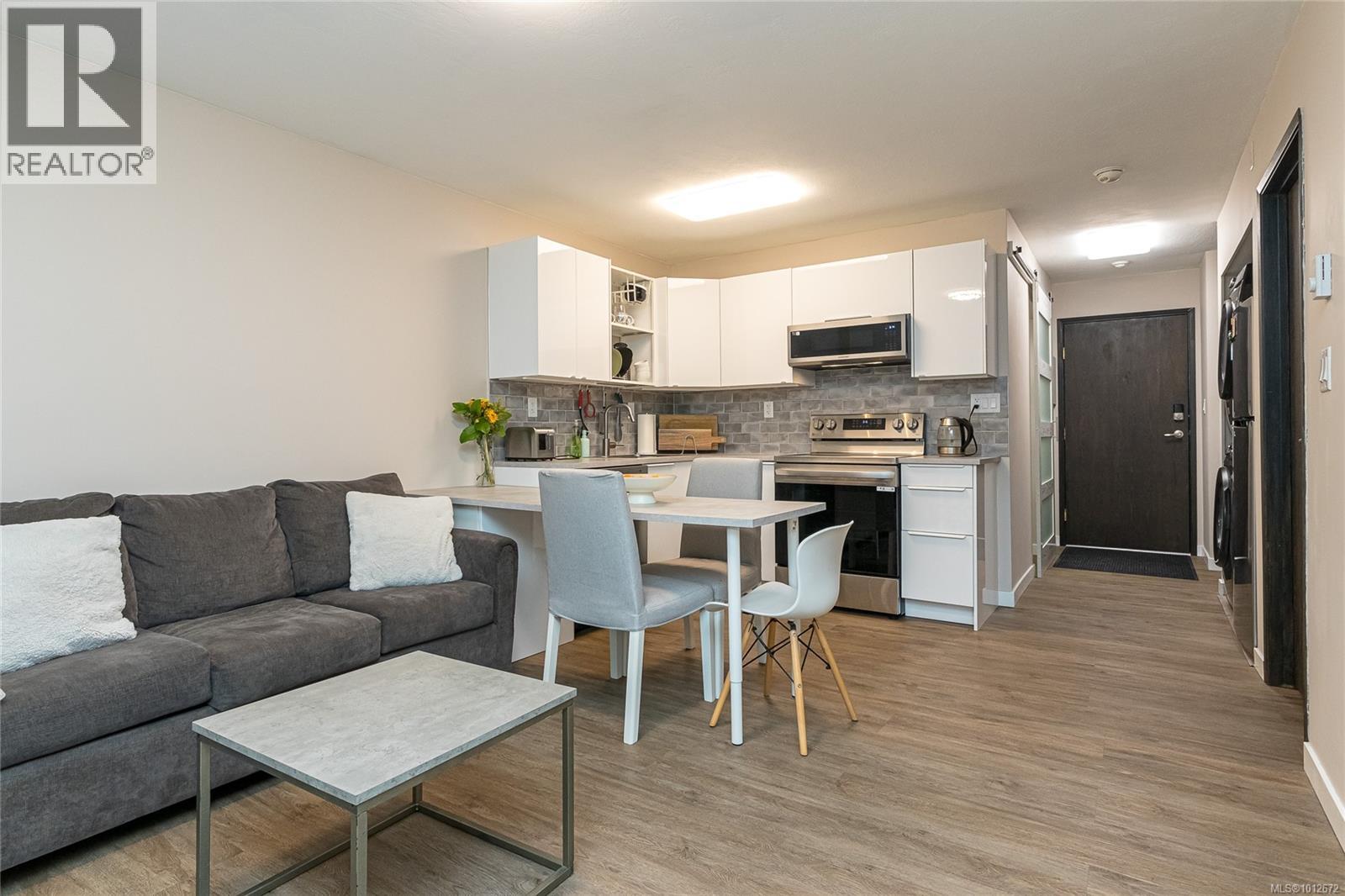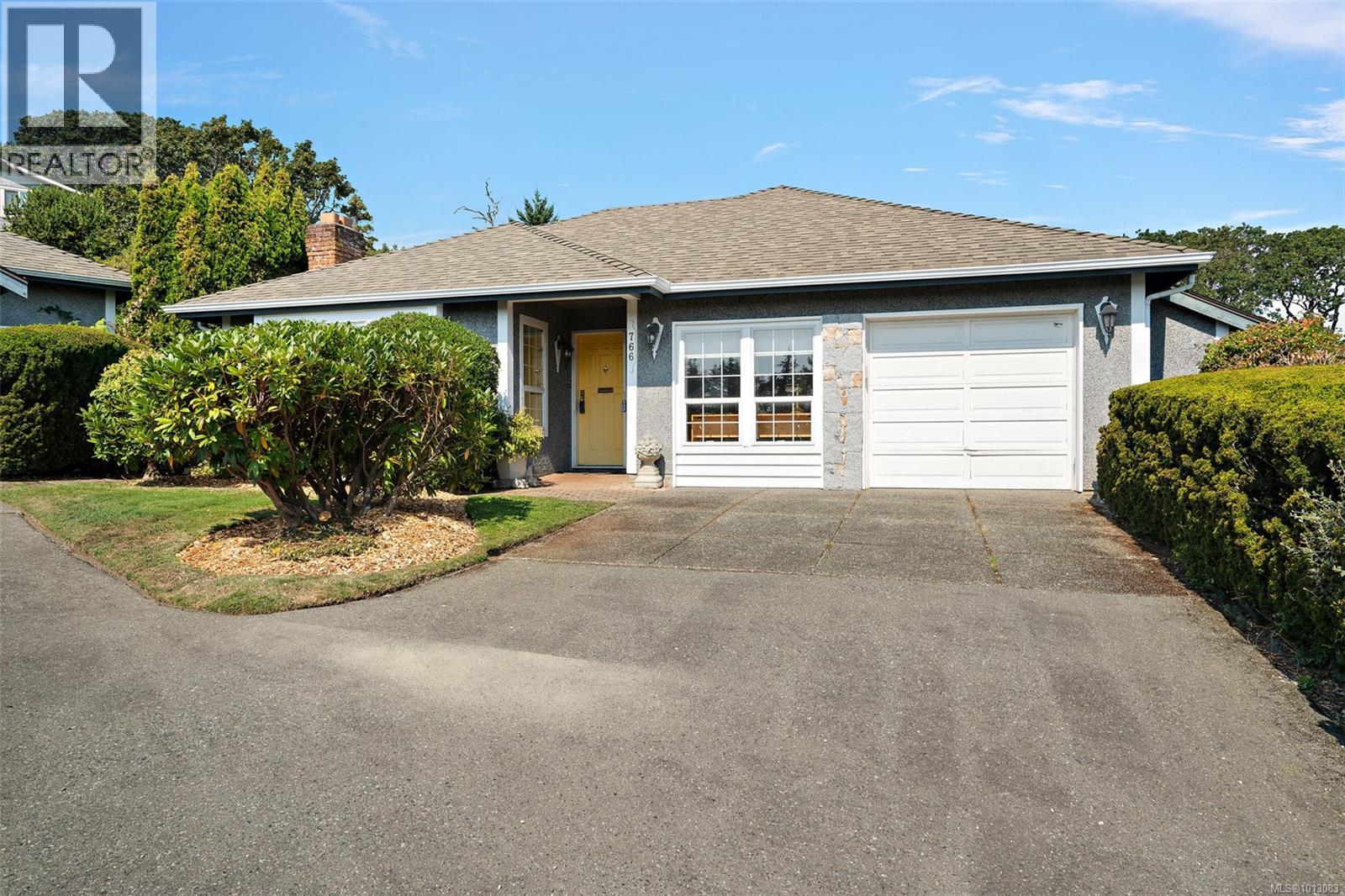- Houseful
- BC
- Victoria
- North Park
- 945 Pembroke St Unit 1 St

945 Pembroke St Unit 1 St
945 Pembroke St Unit 1 St
Highlights
Description
- Home value ($/Sqft)$811/Sqft
- Time on Houseful44 days
- Property typeSingle family
- StyleCharacter
- Neighbourhood
- Median school Score
- Year built2023
- Mortgage payment
Discover Osprey Mews – a newly built 12-unit boutique strata nestled on a quiet, tree-lined street directly across from Central Park in the vibrant North Park neighborhood. This thoughtfully designed community offers a rare blend of tranquility and urban convenience, minutes from downtown, top-rated schools, and a variety of sports and recreation amenities. 2-bedroom ground-level residence offers a welcoming, accessible entry and a bright, open-concept living space featuring wide-plank flooring, quartz countertops, and stainless steel appliances. 2 generously sized bedrooms are complemented by a beautifully appointed 4-piece bathroom and the convenience of in-suite laundry.Enjoy seamless indoor-outdoor living with your own private patio located just off the living room—ideal for summer lounging or entertaining. Additional highlights include a designated parking stall equipped with EV charging, access to a shared bike room. A must see! (id:55581)
Home overview
- Cooling See remarks
- Heat source Electric
- Heat type Baseboard heaters
- # parking spaces 1
- # full baths 1
- # total bathrooms 1.0
- # of above grade bedrooms 2
- Community features Pets allowed, family oriented
- Subdivision Central park
- Zoning description Multi-family
- Lot dimensions 793
- Lot size (acres) 0.018632518
- Building size 850
- Listing # 1008407
- Property sub type Single family residence
- Status Active
- Bathroom 4 - Piece
Level: Main - Primary bedroom 3.658m X 3.353m
Level: Main - Bedroom 3.048m X 3.048m
Level: Main - Pantry 2.134m X 2.134m
Level: Main - Kitchen 3.658m X 3.048m
Level: Main - Living room 3.962m X 3.962m
Level: Main - 4.572m X 2.134m
Level: Main - Dining room 3.658m X 2.134m
Level: Main
- Listing source url Https://www.realtor.ca/real-estate/28649629/1-945-pembroke-st-victoria-central-park
- Listing type identifier Idx

$-1,593
/ Month











