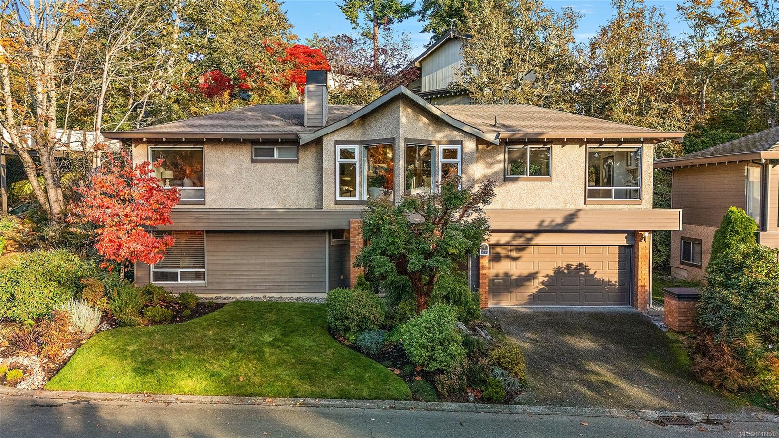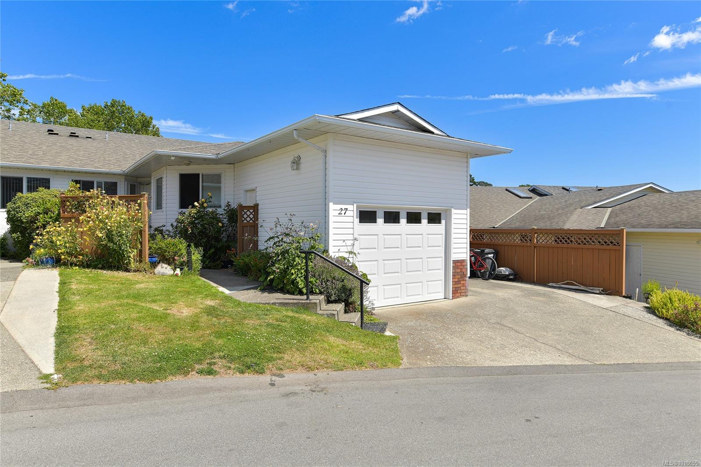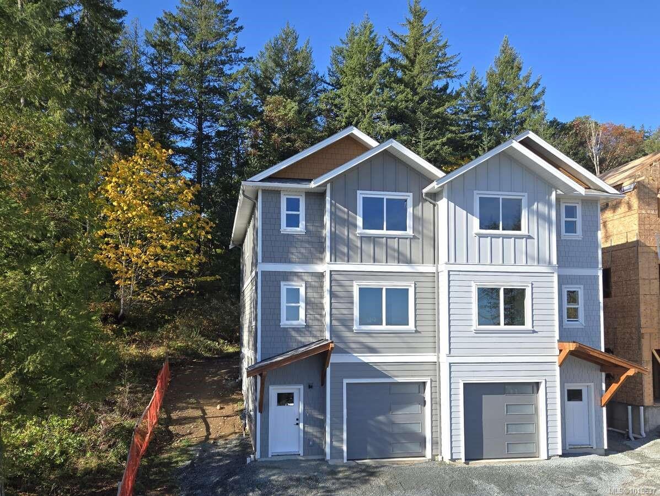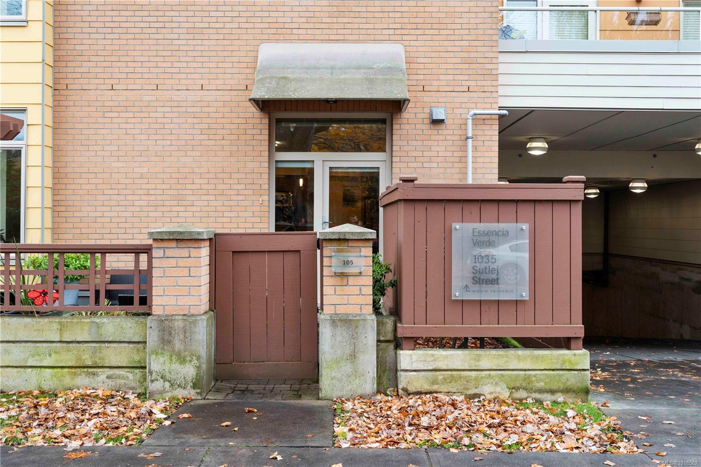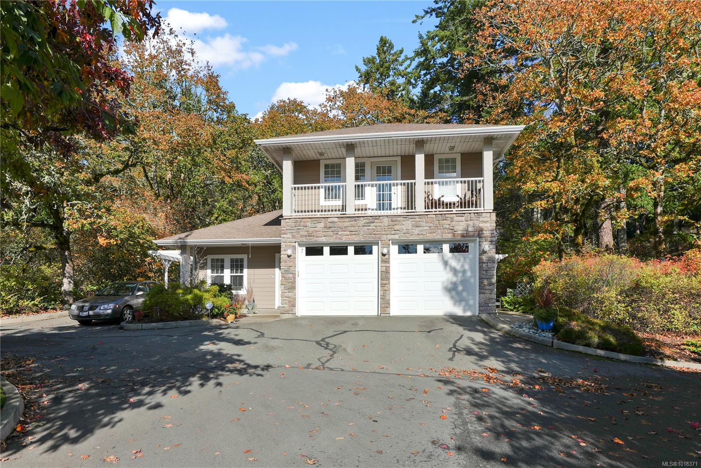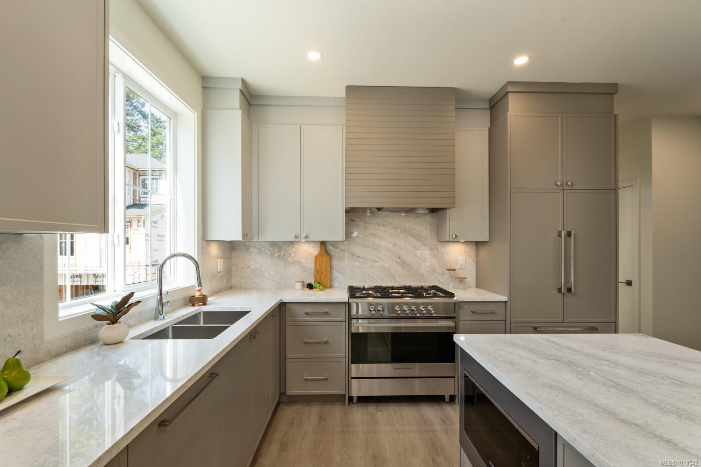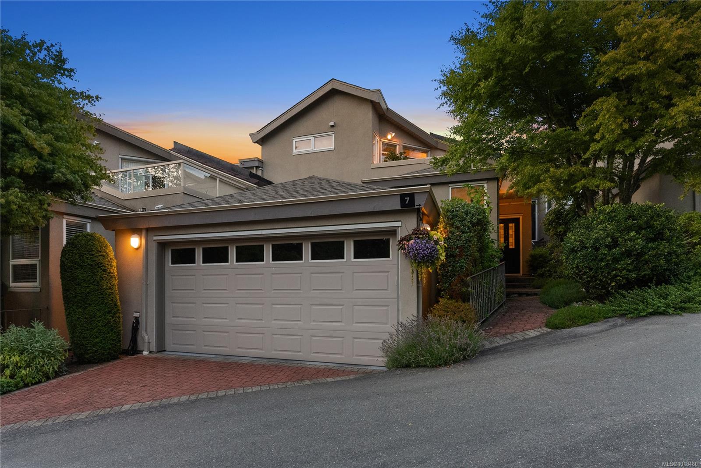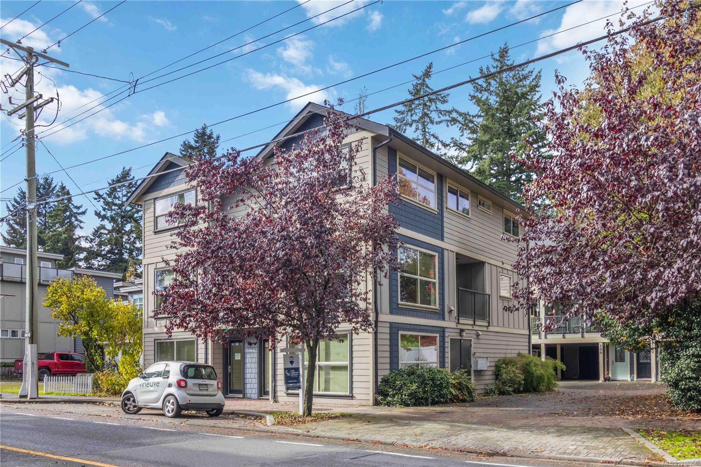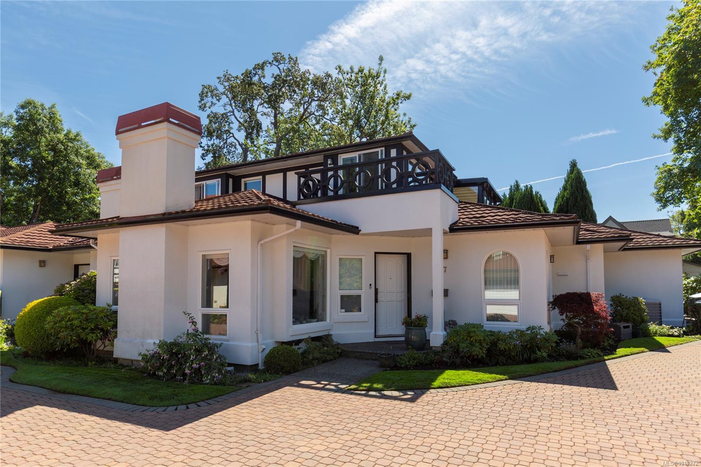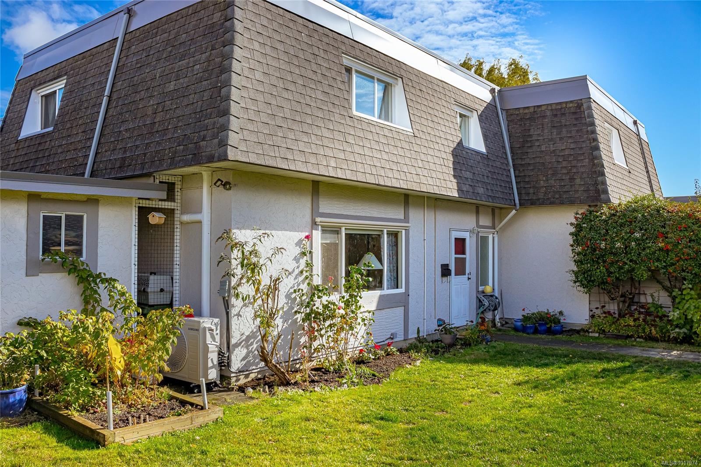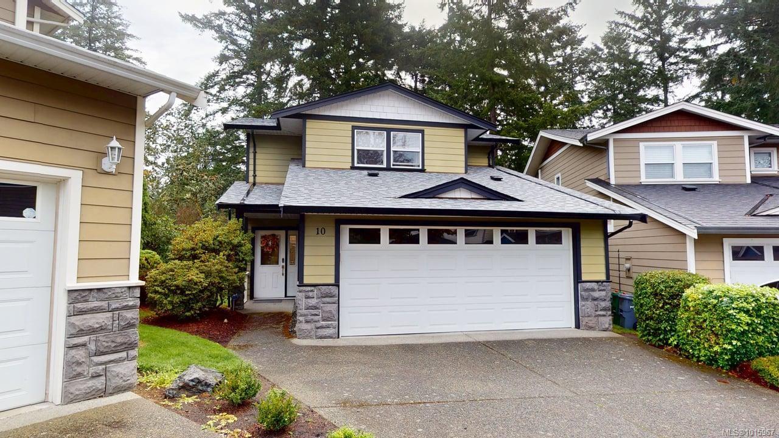
Highlights
Description
- Home value ($/Sqft)$450/Sqft
- Time on Housefulnew 3 days
- Property typeResidential
- Neighbourhood
- Median school Score
- Lot size1,742 Sqft
- Year built2003
- Garage spaces2
- Mortgage payment
Rare fully detached townhome tucked away on a quiet cul-de-sac! This hidden gem offers the perfect balance of nature and convenience. The main level opens to a large, sun-filled private backyard backing onto a tranquil Garry Oak grove—your own natural retreat. Enjoy a cozy living room with a gas furnace and an inviting layout designed for comfort and connection. Upstairs features three spacious bedrooms, including a serene primary suite with a walk-in closet, modern ensuite, and its own A/C. Double garage plus driveway parking for added convenience. The well-managed strata covers insurance, water, gardening, guest suite rental, recent exterior paint, and roof replacement. Steps to Galloping Goose Trail, close to VGH, Eagle View Elementary, and Eagle Creek Village—just 10 minutes to downtown. A rare opportunity to enjoy privacy, green space, and urban living in one perfect package.
Home overview
- Cooling None
- Heat type Baseboard, electric, natural gas
- Sewer/ septic Sewer to lot
- # total stories 2
- Building amenities Private drive/road
- Construction materials Cement fibre, insulation: ceiling, insulation: walls
- Foundation Concrete perimeter
- Roof Asphalt shingle
- Exterior features Balcony/patio
- # garage spaces 2
- # parking spaces 2
- Has garage (y/n) Yes
- Parking desc Attached, garage double
- # total bathrooms 3.0
- # of above grade bedrooms 3
- # of rooms 10
- Flooring Carpet, linoleum, tile, wood
- Appliances Dishwasher, f/s/w/d, microwave
- Has fireplace (y/n) Yes
- Laundry information In house
- Interior features Eating area
- County Capital regional district
- Area View royal
- Water source Municipal
- Zoning description Multi-family
- Directions 4730
- Exposure West
- Lot desc Cul-de-sac, level, near golf course, private, rectangular lot, wooded
- Lot size (acres) 0.04
- Basement information None
- Building size 1821
- Mls® # 1015967
- Property sub type Townhouse
- Status Active
- Virtual tour
- Tax year 2025
- Bathroom Second
Level: 2nd - Primary bedroom Second: 4.267m X 3.962m
Level: 2nd - Bedroom Second: 3.962m X 3.658m
Level: 2nd - Ensuite Second
Level: 2nd - Bedroom Second: 3.048m X 3.048m
Level: 2nd - Kitchen Main: 4.877m X 3.048m
Level: Main - Living room Main: 4.267m X 4.267m
Level: Main - Bathroom Main
Level: Main - Main: 5.791m X 5.791m
Level: Main - Dining room Main: 3.353m X 2.743m
Level: Main
- Listing type identifier Idx

$-1,761
/ Month

