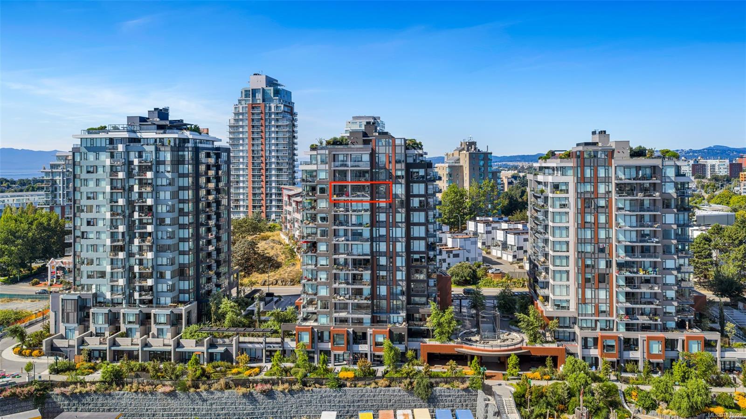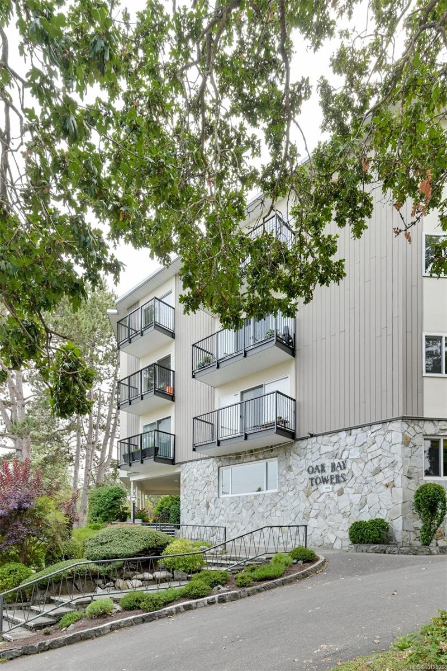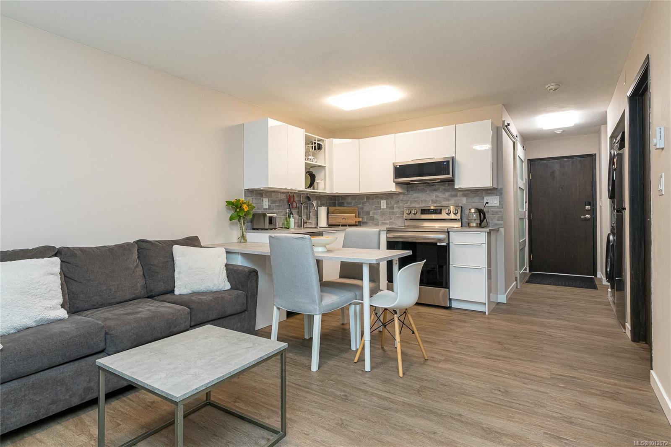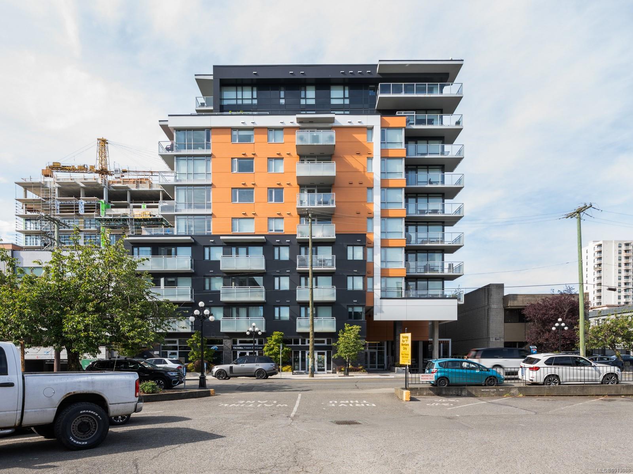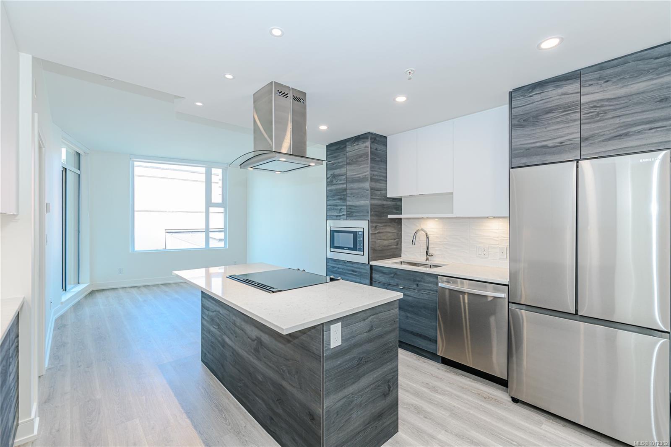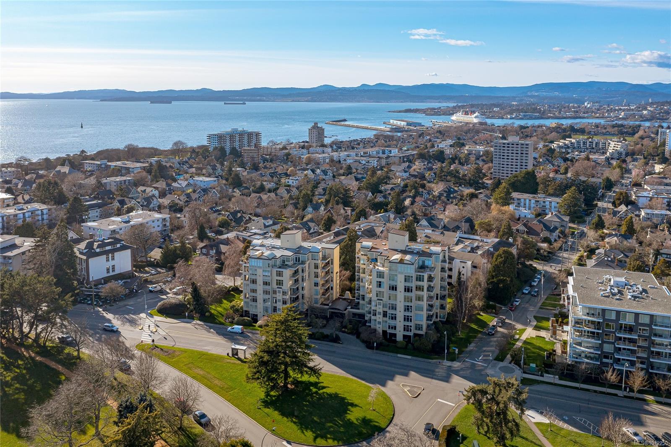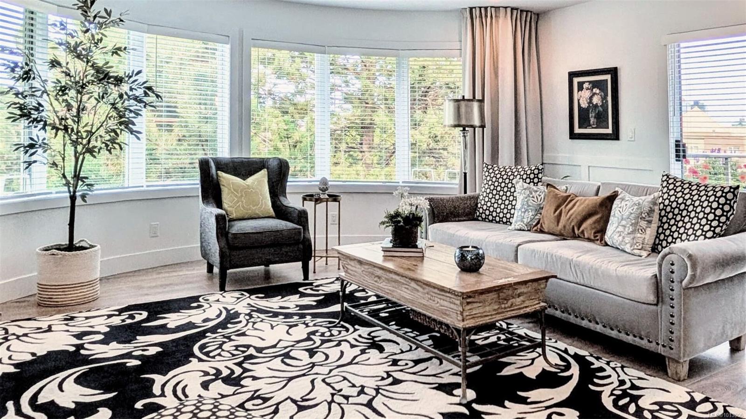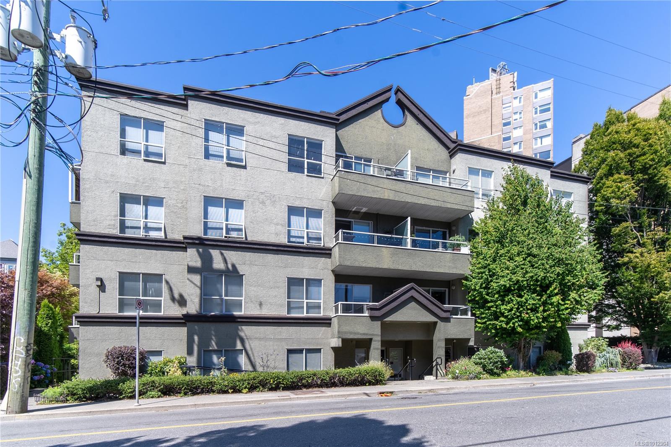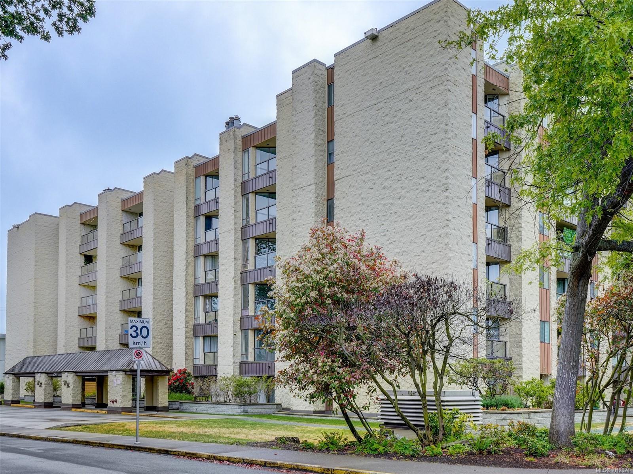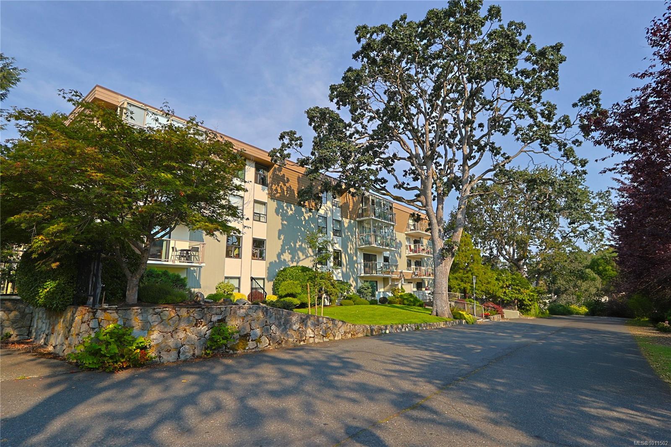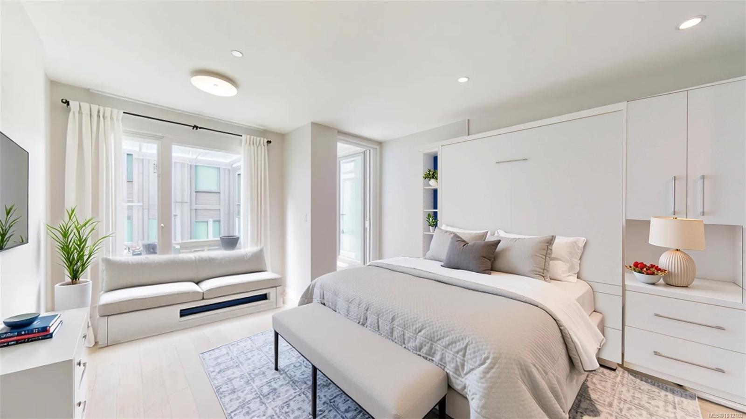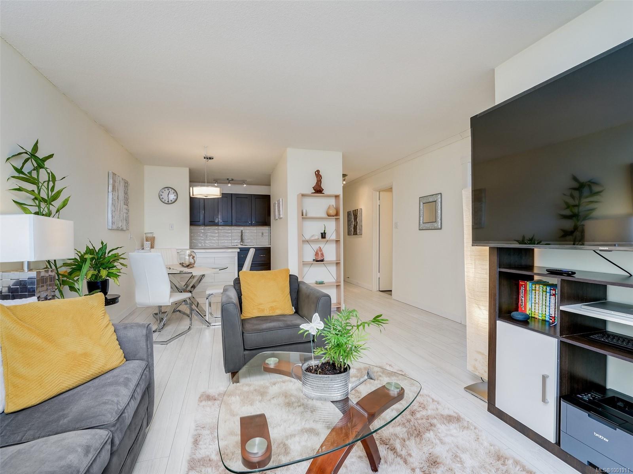
964 Heywood Ave Apt 112
For Sale
96 Days
$224,900 $5K
$219,900
1 beds
1 baths
606 Sqft
964 Heywood Ave Apt 112
For Sale
96 Days
$224,900 $5K
$219,900
1 beds
1 baths
606 Sqft
Highlights
This home is
59%
Time on Houseful
96 Days
Home features
Open floor plan
School rated
5.8/10
Victoria
-4.29%
Description
- Home value ($/Sqft)$363/Sqft
- Time on Houseful96 days
- Property typeResidential
- Neighbourhood
- Median school Score
- Lot size436 Sqft
- Year built1969
- Mortgage payment
Beautifully renovated one bedroom suite in a prime Victoria location, mere steps to Beacon Hill Park, Cook Street Village and the Dallas Road waterfront. This south facing unit comes with an open floor plan, modern kitchen, engineered flooring and a spacious bedroom. The complex includes sauna & whirlpool, workshop, two laundry rooms & secure bike storage as well as a roof top lounge & games room. Monthly fees include property tax, heat & hot water! With 48 years remaining on the lease, this may be a unique opportunity to live in an affordable home and enjoy a lifestyle of unmatched quality.
Anna Bjelde
of Royal LePage Coast Capital - Oak Bay,
MLS®#1001911 updated 1 day ago.
Houseful checked MLS® for data 1 day ago.
Home overview
Amenities / Utilities
- Cooling None
- Heat type Baseboard, hot water
- Sewer/ septic Sewer to lot
- Utilities Garbage
Exterior
- # total stories 4
- Building amenities Bike storage, common area, elevator(s), recreation room, roof deck, sauna, workshop area
- Construction materials Frame wood, stucco, wood
- Foundation Concrete perimeter
- Roof Tar/gravel
- Parking desc On street
Interior
- # total bathrooms 1.0
- # of above grade bedrooms 1
- # of rooms 6
- Flooring Laminate, tile
- Appliances Oven/range electric, refrigerator
- Has fireplace (y/n) No
- Laundry information Common area
- Interior features Closet organizer
Location
- County Capital regional district
- Area Victoria
- Subdivision Villa royale
- Water source Municipal
- Zoning description Residential
- Directions 3194
Lot/ Land Details
- Exposure South
- Lot desc Irregular lot, landscaped, recreation nearby
Overview
- Lot size (acres) 0.01
- Building size 606
- Mls® # 1001911
- Property sub type Condominium
- Status Active
- Tax year 2025
Rooms Information
metric
- Kitchen Main: 3.048m X 2.438m
Level: Main - Bathroom Main
Level: Main - Main: 3.353m X 1.219m
Level: Main - Living room Main: 4.267m X 3.353m
Level: Main - Bedroom Main: 4.267m X 3.048m
Level: Main - Dining room Main: 2.438m X 2.134m
Level: Main
SOA_HOUSEKEEPING_ATTRS
- Listing type identifier Idx

Lock your rate with RBC pre-approval
Mortgage rate is for illustrative purposes only. Please check RBC.com/mortgages for the current mortgage rates
$-30
/ Month25 Years fixed, 20% down payment, % interest
$556
Maintenance
$
$
$
%
$
%

Schedule a viewing
No obligation or purchase necessary, cancel at any time

