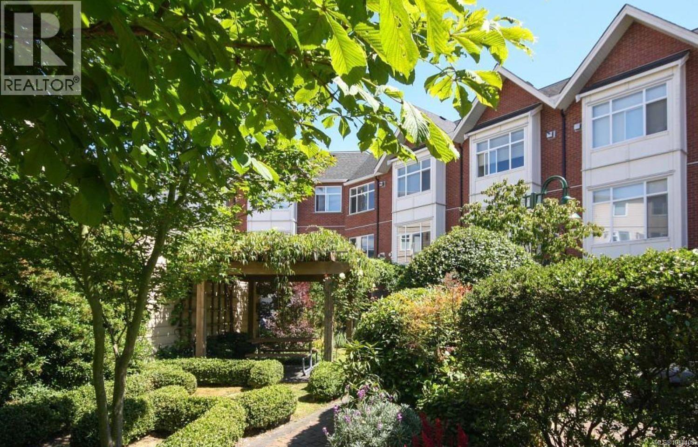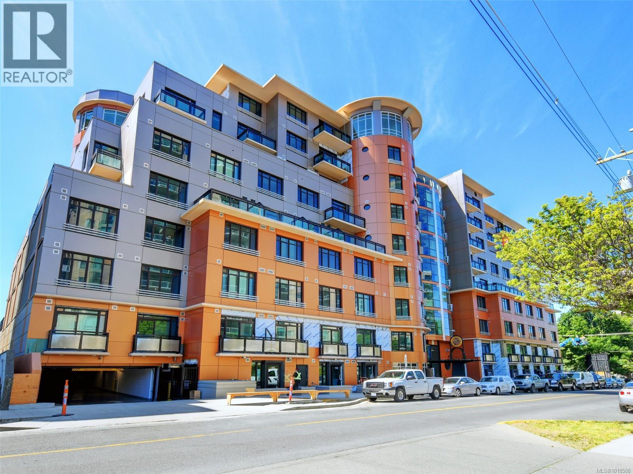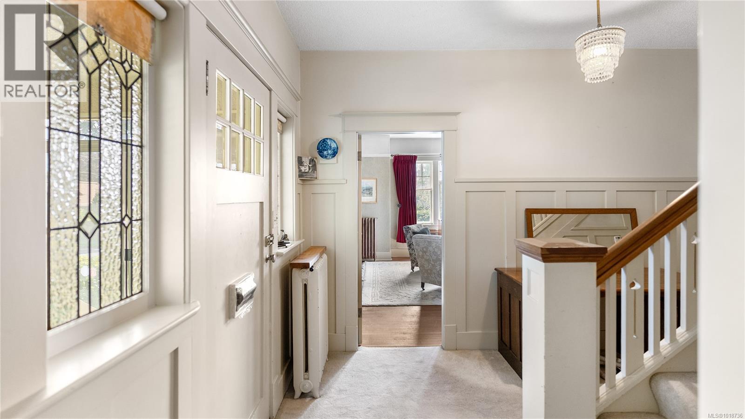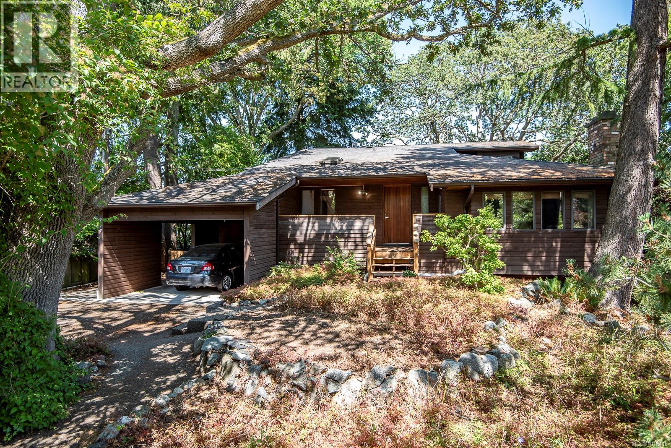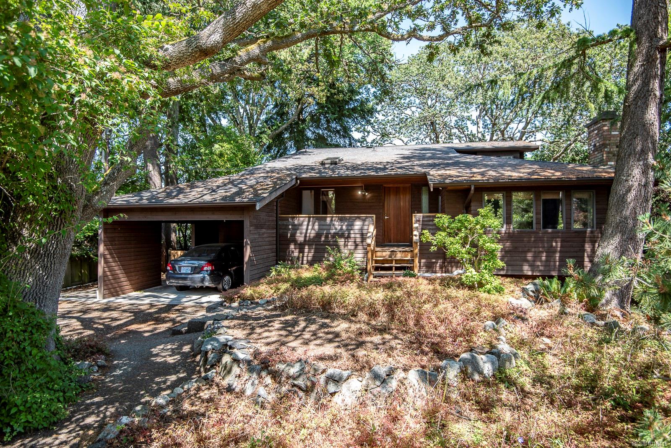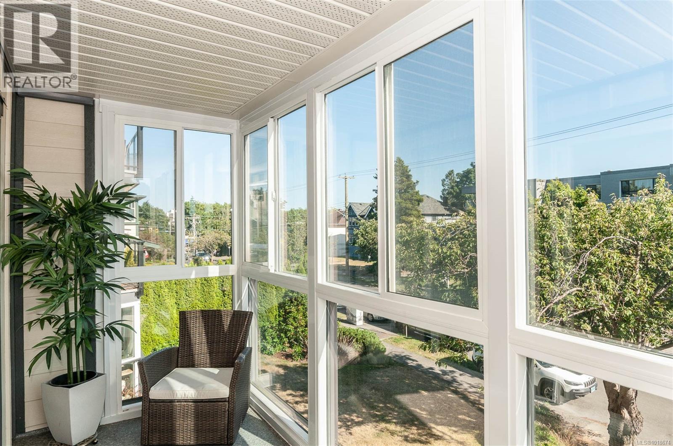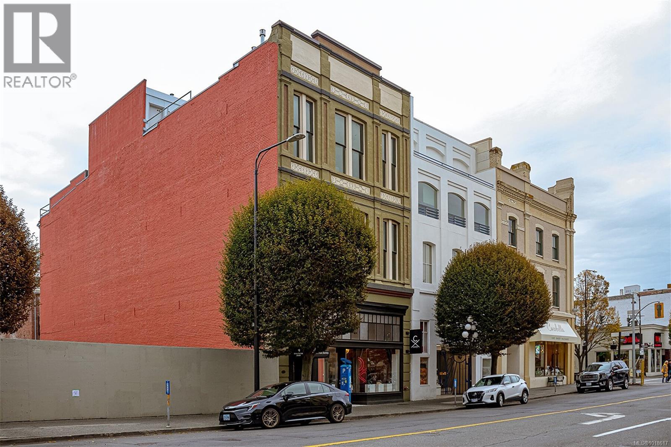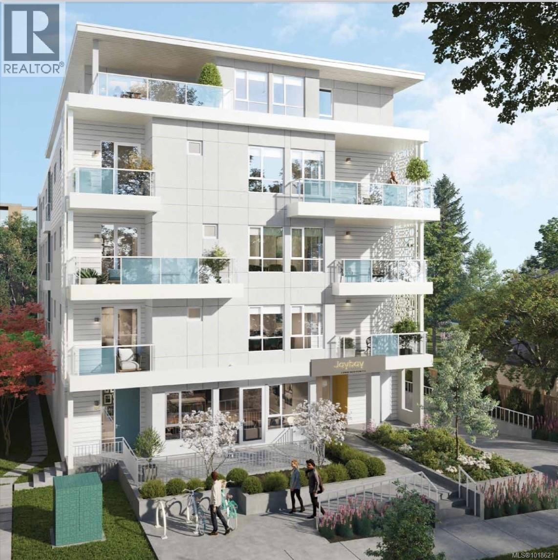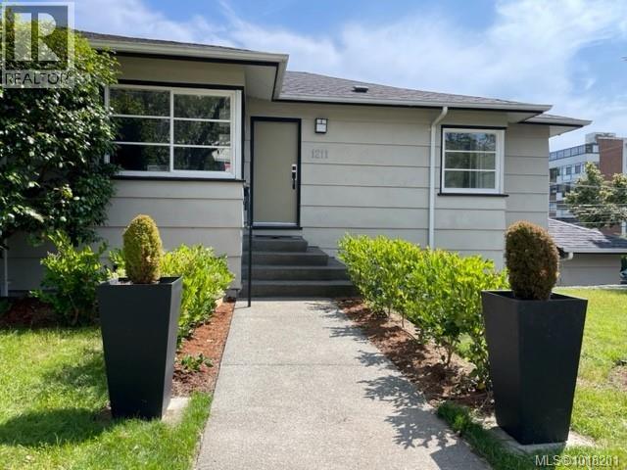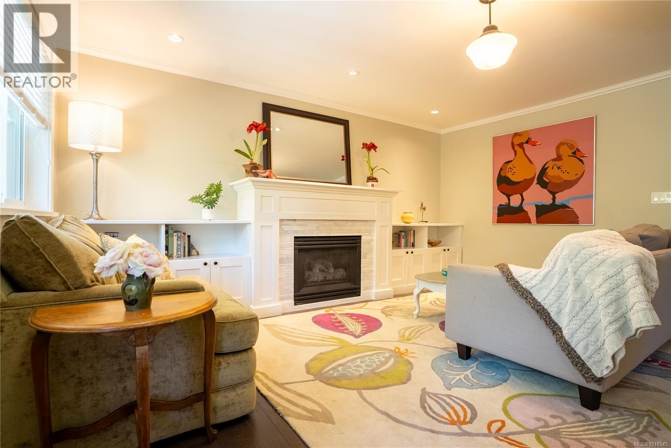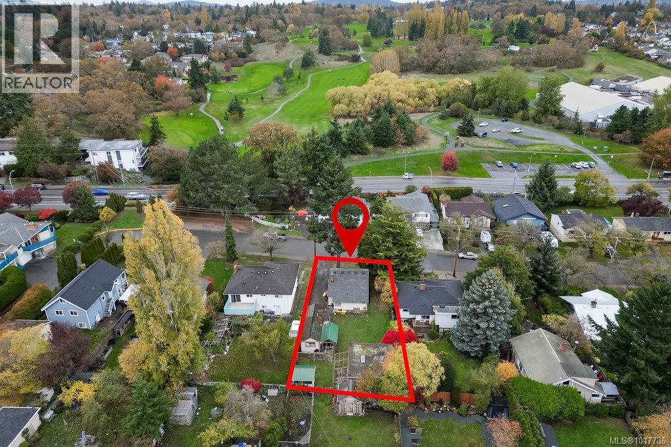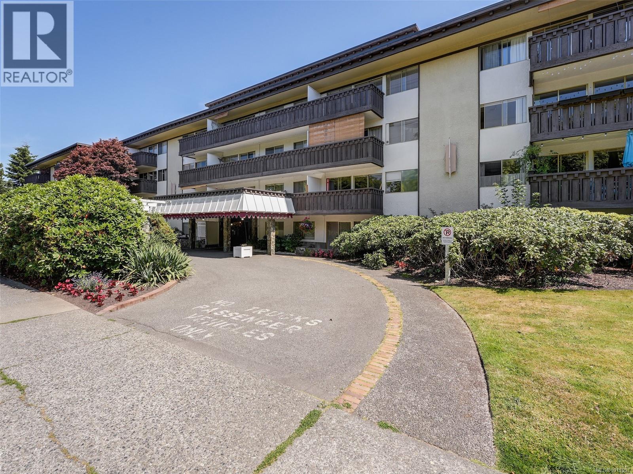
Highlights
Description
- Home value ($/Sqft)$312/Sqft
- Time on Houseful80 days
- Property typeSingle family
- Neighbourhood
- Median school Score
- Year built1969
- Mortgage payment
Absolutely gorgeous lifestyle awaits in one of the best neighbourhoods in Victoria!!! Directly across the street on the quiet side of Beacon Hill Park - welcome to Villa Royale. Less than a ten minute walk to Dallas Rd and the Oceanfront, into Cook Street Village and into the heart of the Inner Harbour just a short stroll away! Enjoy those warm summer nights with the best sunset views along the waterfront. Wait until Autumn arrives and the colours in the park start to change. Stunning! You honestly will be so grateful, every day, for the opportunity to live in such a brilliant spot at an affordable price. The Villa Royale is a leasehold building located on the edge of the park in the sought after Cook Street Village. The building is well maintained and managed and includes separate storage on the same level, 2 laundry rooms, saunas, Swirlpool/whirlpool, penthouse games room with fabulous views, a pool table, dartboard, kitchen, TV and lounge area for gathering and a workshop. Hot water, heat, & taxes included in the monthly fee. Welcome home! (id:63267)
Home overview
- Cooling None
- Heat source Electric
- Heat type Baseboard heaters, hot water
- # parking spaces 1
- # full baths 1
- # total bathrooms 1.0
- # of above grade bedrooms 1
- Community features Pets not allowed, family oriented
- Subdivision Villa royale
- Zoning description Multi-family
- Lot dimensions 967
- Lot size (acres) 0.022720864
- Building size 704
- Listing # 1011057
- Property sub type Single family residence
- Status Active
- Living room 5.334m X 4.318m
Level: Main - Dining room 2.286m X 2.134m
Level: Main - Kitchen 3.2m X 1.549m
Level: Main - Primary bedroom 4.166m X 3.2m
Level: Main - Bathroom 4 - Piece
Level: Main - 1.981m X 1.143m
Level: Main
- Listing source url Https://www.realtor.ca/real-estate/28729559/212-964-heywood-ave-victoria-fairfield-west
- Listing type identifier Idx

$125
/ Month

