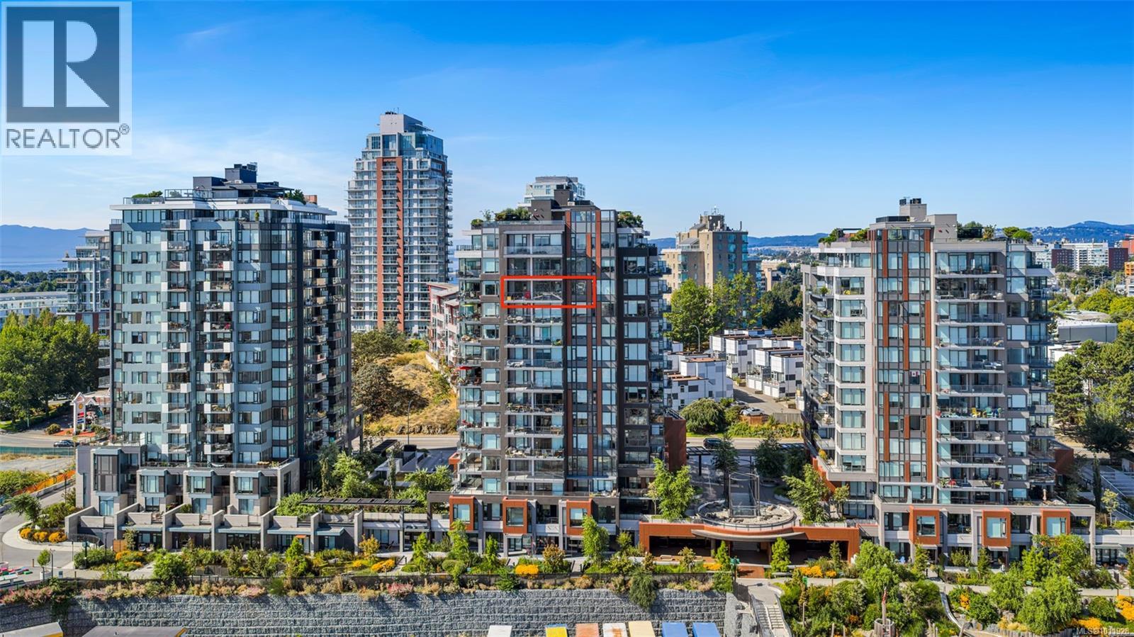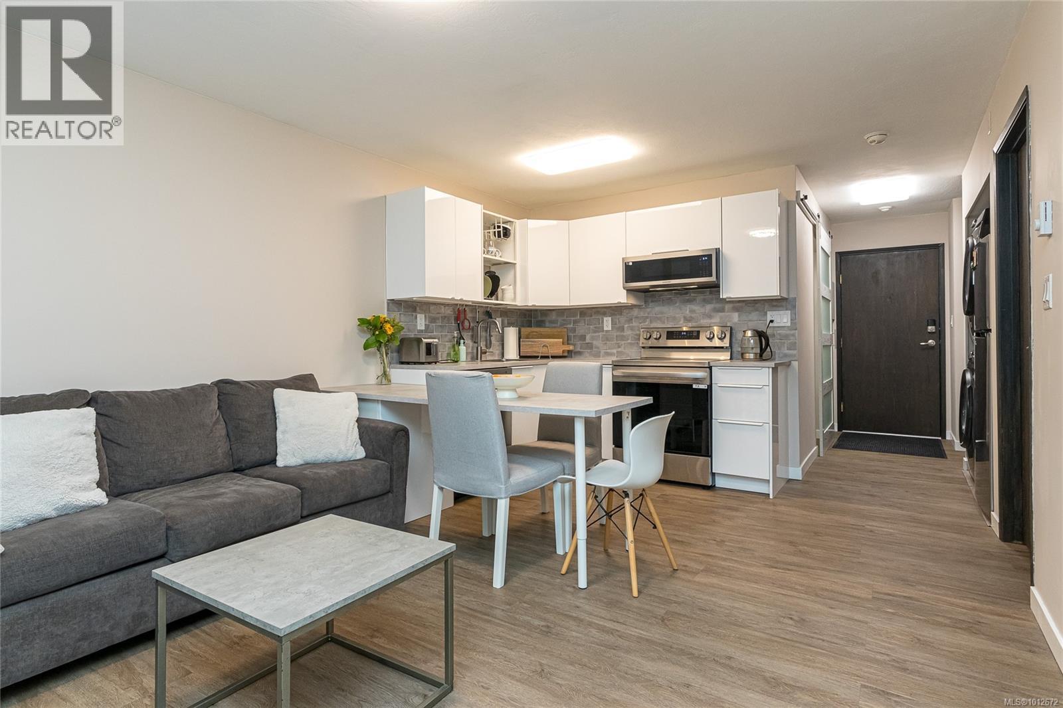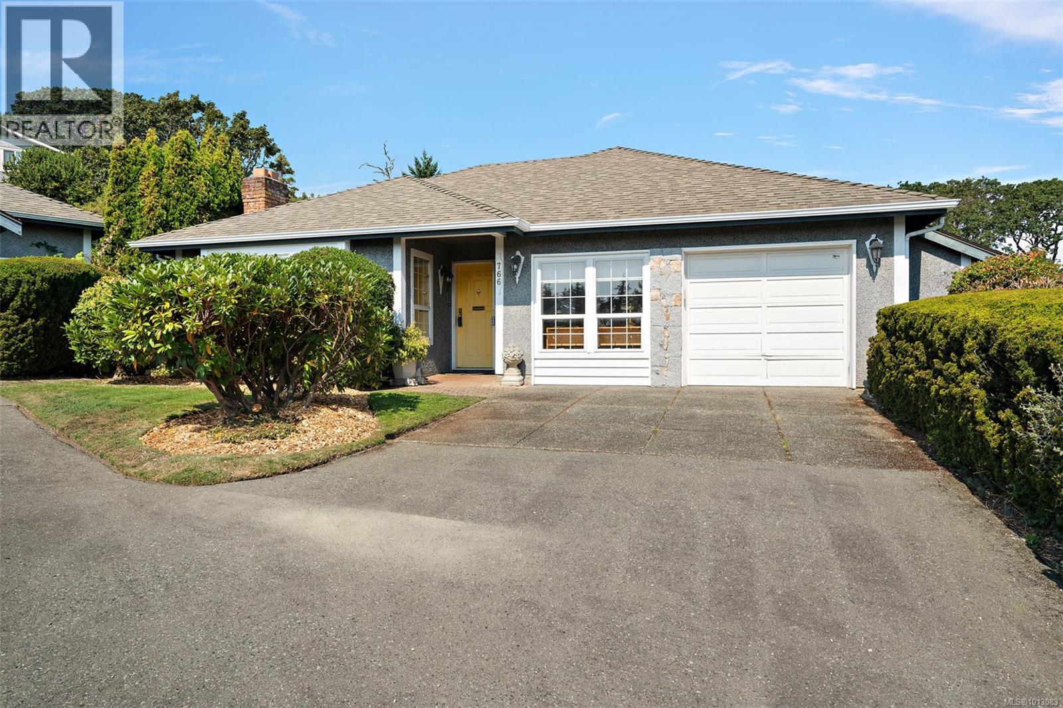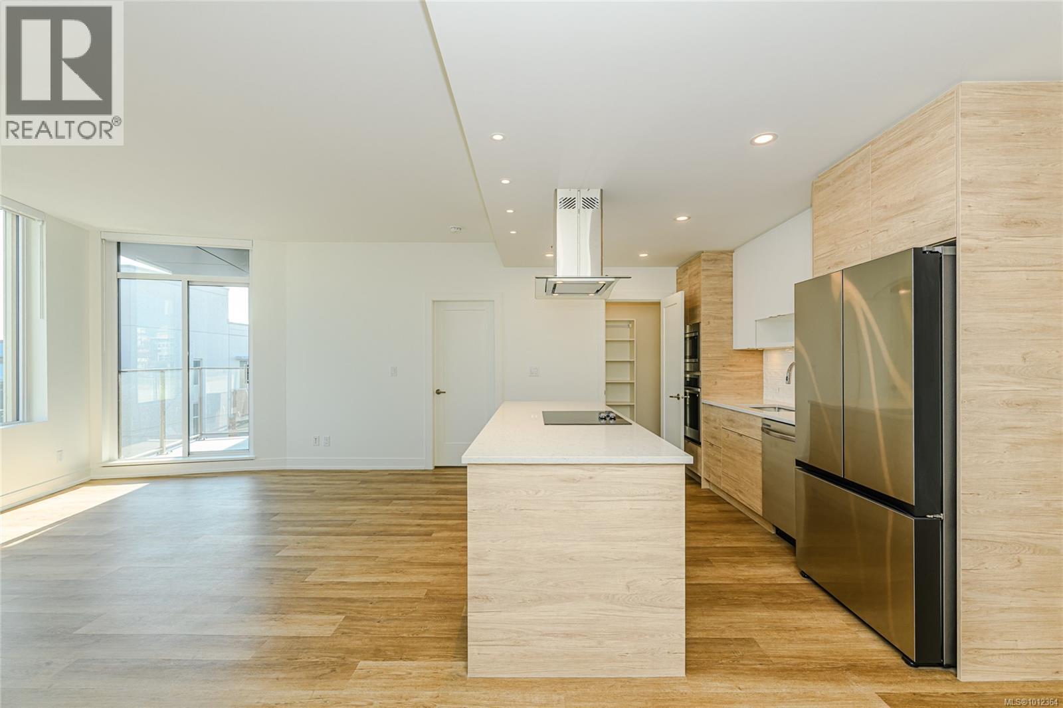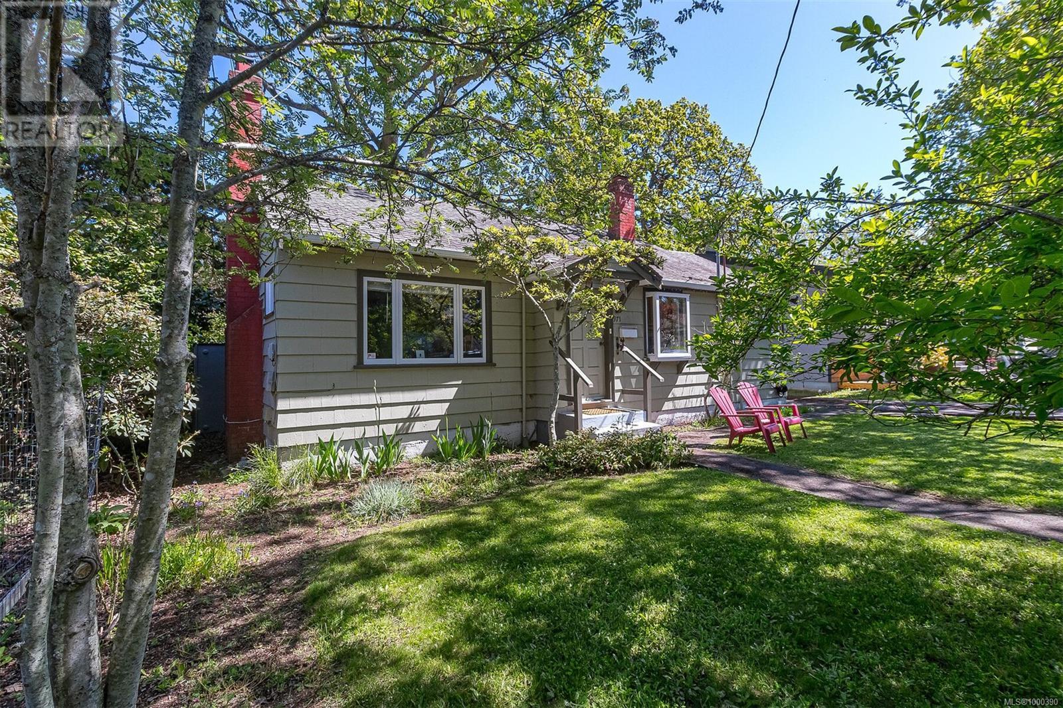
971 Wilmer St
971 Wilmer St
Highlights
Description
- Home value ($/Sqft)$697/Sqft
- Time on Houseful110 days
- Property typeSingle family
- StyleCharacter
- Neighbourhood
- Median school Score
- Year built1943
- Mortgage payment
Priced well under assessed value! Located on a quiet tree lined street in one of Victoria's most desirable neighbourhoods is this classic 2/3 bedroom rancher bordering Oak Bay and only steps to Oak Bay village. This charming home embodies timeless character which is evident throughout with the wood burning fireplace (with built in shelving), accent box windows, french doors, coved ceilings, hardwood flooring and more. For more modern comfort, enjoy an updated kitchen with a built in desk area, vinyl windows and a brand new furnace. Two good sized bedrooms as well as a large detached, nicely finished and insulated loft style studio with vaulted ceiling offering that extra space for guests, artists studio or home office. Beautiful and private spacious rear garden is a gardener's delight! Single car garage and large laundry room are bonuses. This Fairfield East neighbourhood is coveted to families and retirees alike and at this price, is a gem in todays market. Only steps to several beaches, great schools and all amenities. (id:55581)
Home overview
- Cooling See remarks
- Heat source Electric, wood, other
- Heat type Baseboard heaters, forced air
- # parking spaces 2
- # full baths 1
- # total bathrooms 1.0
- # of above grade bedrooms 3
- Has fireplace (y/n) Yes
- Subdivision Fairfield east
- Zoning description Residential
- Lot dimensions 5200
- Lot size (acres) 0.122180454
- Building size 1289
- Listing # 1000390
- Property sub type Single family residence
- Status Active
- Bedroom 5.486m X 3.353m
- Laundry 4.267m X 1.829m
Level: Main - Living room 3.962m X 5.182m
Level: Main - Bathroom 4 - Piece
Level: Main - Living room 5.182m X 3.962m
Level: Main - 1.219m X 1.219m
Level: Main - Primary bedroom 3.658m X 3.048m
Level: Main - Bedroom 3.658m X 3.048m
Level: Main - Kitchen 5.182m X 2.438m
Level: Main
- Listing source url Https://www.realtor.ca/real-estate/28332381/971-wilmer-st-victoria-fairfield-east
- Listing type identifier Idx

$-2,397
/ Month

