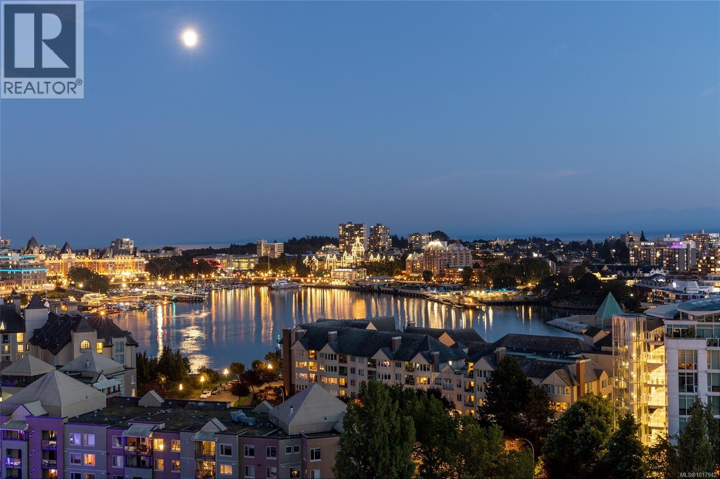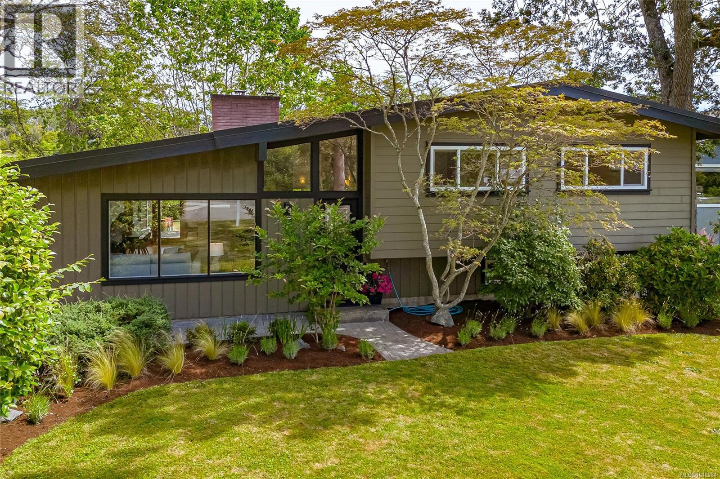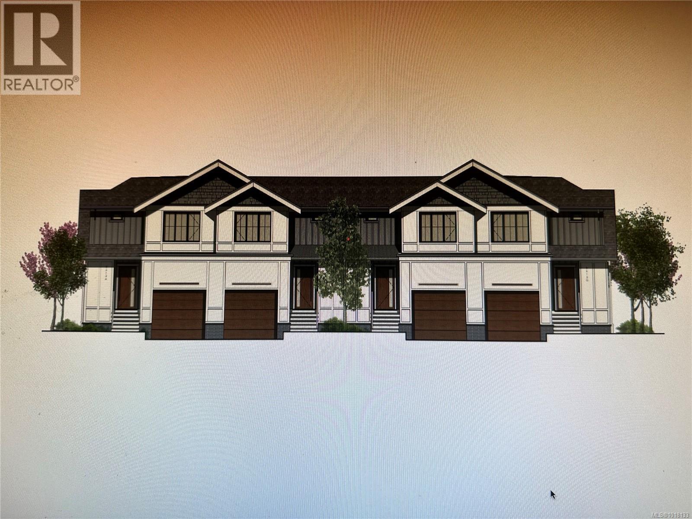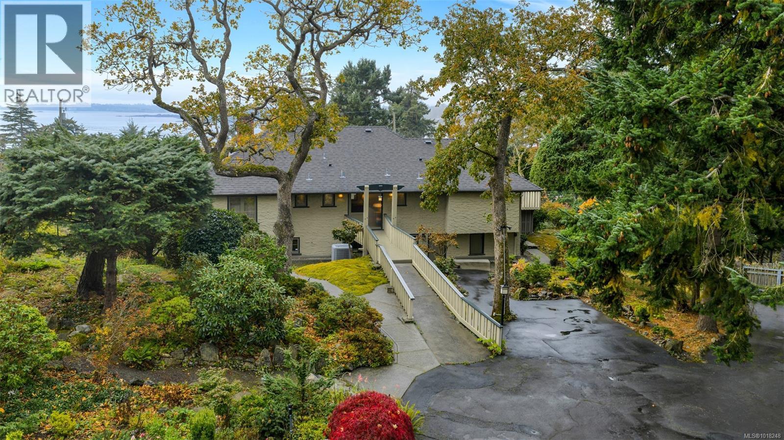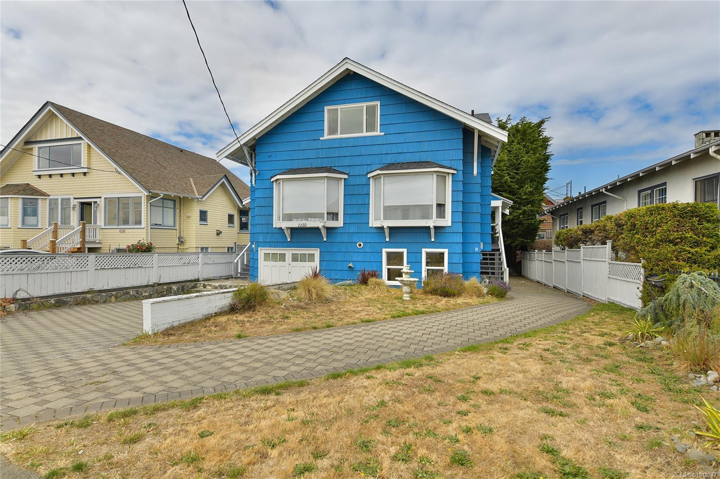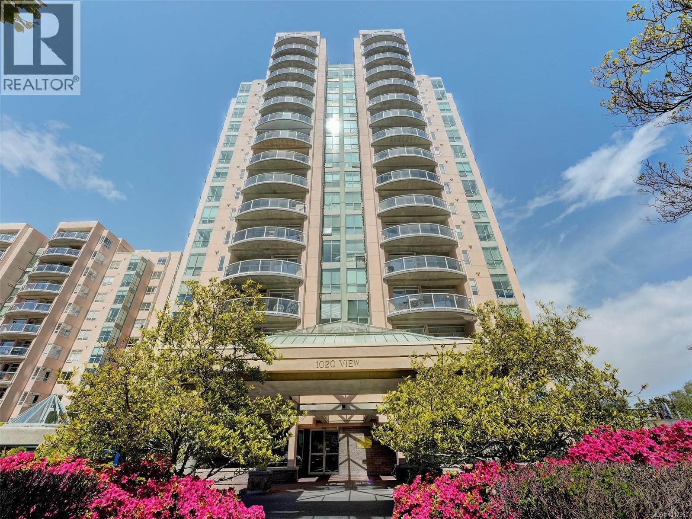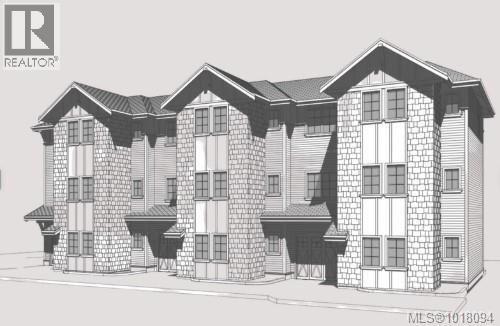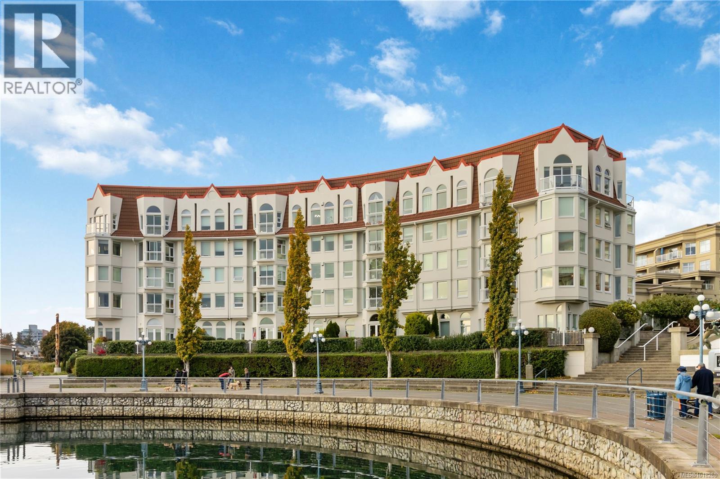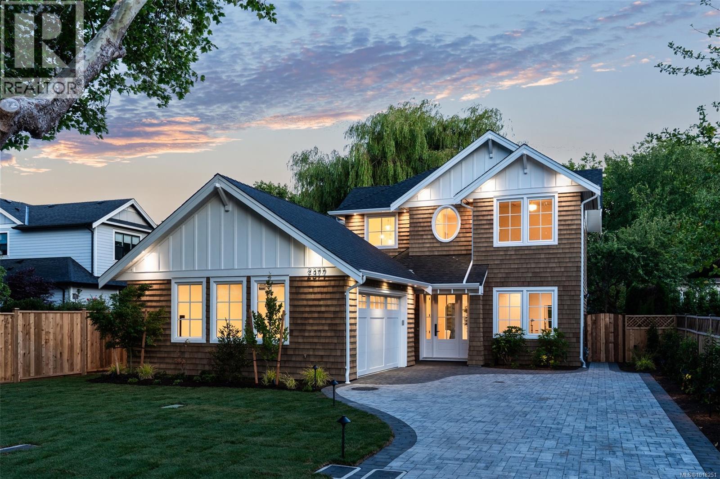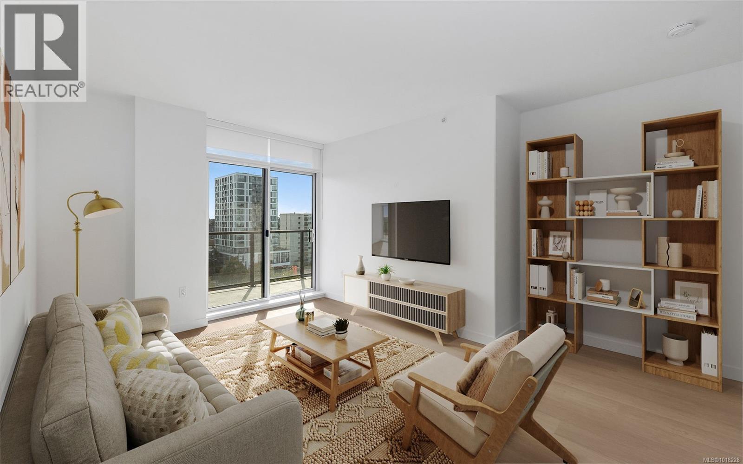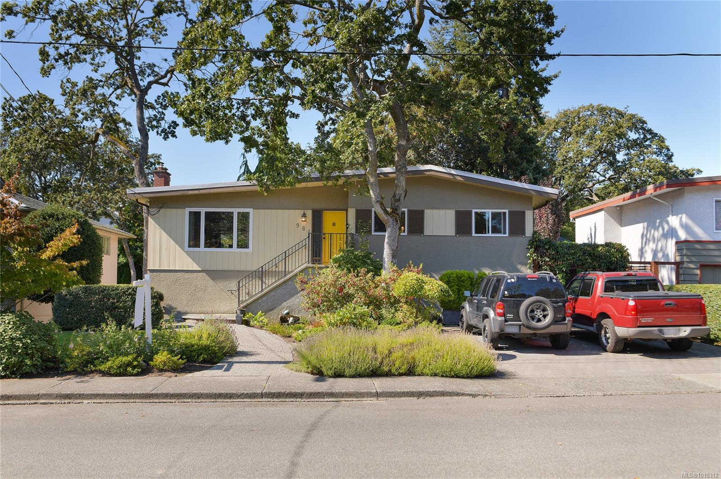
Highlights
This home is
6%
Time on Houseful
5 hours
Home features
Perfect for pets
School rated
6.6/10
Victoria
-4.29%
Description
- Home value ($/Sqft)$712/Sqft
- Time on Housefulnew 5 hours
- Property typeResidential
- Neighbourhood
- Median school Score
- Lot size5,663 Sqft
- Year built1961
- Mortgage payment
Lovely family home on the Fairfield/Oak Bay border, tucked away on a quiet side street yet close to the Oak Bay Village and proximate to downtown, scenic marine Beach Drive/Dallas Road plus parks, schools and more. This solid 1960s home offers 3 bedrooms on the main, sunken living room with wood stove for entertaining, oak floors, modernized kitchen, den/laundry area down plus extra room for bedroom/den. Separate 2 bedroom self contained suite with separate entrance, patio and parking stall. The highlight of this home is the incredible west facing backyard garden oasis thoughtfully designed with patios, outdoor kitchen, fire pit with circular seating area, pond, separate studio and covered hot tub.
Tony Joe
of RE/MAX Sabre Realty Group,
MLS®#1018312 updated 5 hours ago.
Houseful checked MLS® for data 5 hours ago.
Home overview
Amenities / Utilities
- Cooling None
- Heat type Baseboard, electric, natural gas, radiant floor
- Sewer/ septic Sewer connected
- Utilities Natural gas connected
Exterior
- Construction materials Insulation: ceiling, stucco
- Foundation Concrete perimeter
- Roof Asphalt torch on
- Exterior features Balcony/patio, fencing: partial, low maintenance yard, outdoor kitchen, water feature, see remarks
- Other structures Storage shed
- # parking spaces 2
- Parking desc Driveway
Interior
- # total bathrooms 2.0
- # of above grade bedrooms 6
- # of rooms 14
- Flooring Carpet, linoleum, wood
- Appliances Dishwasher, f/s/w/d
- Has fireplace (y/n) Yes
- Laundry information In house
- Interior features Dining room, eating area, french doors
Location
- County Capital regional district
- Area Victoria
- Water source Municipal
- Zoning description Residential
Lot/ Land Details
- Exposure East
- Lot desc Central location, family-oriented neighbourhood, landscaped, level, recreation nearby, shopping nearby
Overview
- Lot size (acres) 0.13
- Basement information Finished, full, walk-out access, with windows
- Building size 2388
- Mls® # 1018312
- Property sub type Single family residence
- Status Active
- Virtual tour
- Tax year 2025
Rooms Information
metric
- Bathroom Lower
Level: Lower - Bedroom Lower: 3.048m X 2.438m
Level: Lower - Lower: 4.877m X 2.134m
Level: Lower - Bedroom Lower: 3.353m X 2.134m
Level: Lower - Lower: 3.658m X 3.048m
Level: Lower - Other Lower: 4.877m X 4.267m
Level: Lower - Bedroom Lower: 3.353m X 2.134m
Level: Lower - Bathroom Main
Level: Main - Primary bedroom Main: 3.658m X 3.353m
Level: Main - Bedroom Main: 3.048m X 2.438m
Level: Main - Living room Main: 4.877m X 4.572m
Level: Main - Kitchen Main: 4.877m X 2.438m
Level: Main - Dining room Main: 4.267m X 3.048m
Level: Main - Bedroom Main: 3.048m X 2.743m
Level: Main
SOA_HOUSEKEEPING_ATTRS
- Listing type identifier Idx

Lock your rate with RBC pre-approval
Mortgage rate is for illustrative purposes only. Please check RBC.com/mortgages for the current mortgage rates
$-4,533
/ Month25 Years fixed, 20% down payment, % interest
$
$
$
%
$
%

Schedule a viewing
No obligation or purchase necessary, cancel at any time

