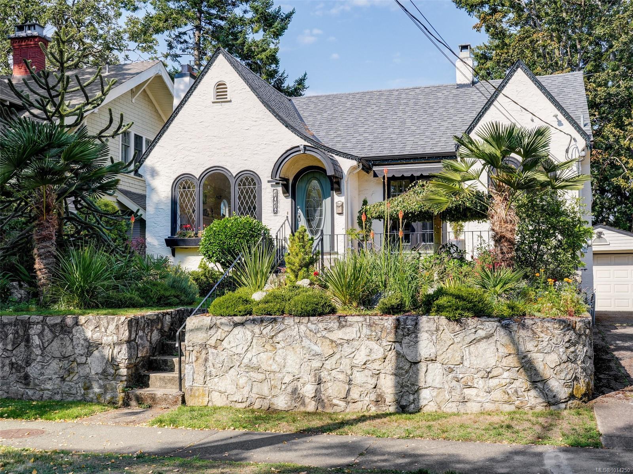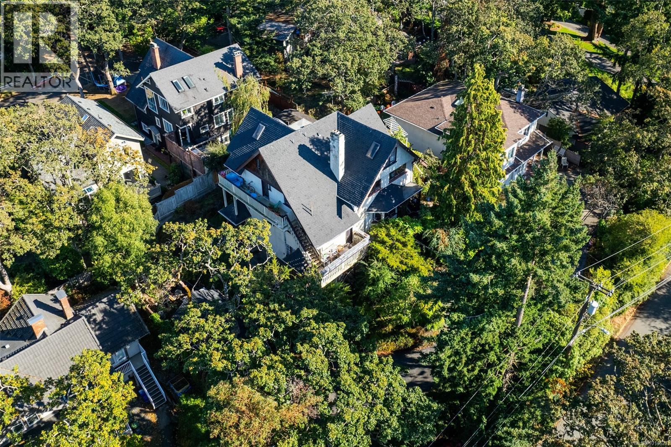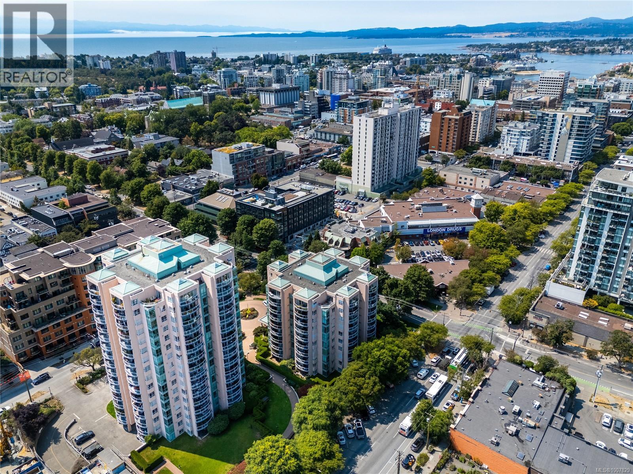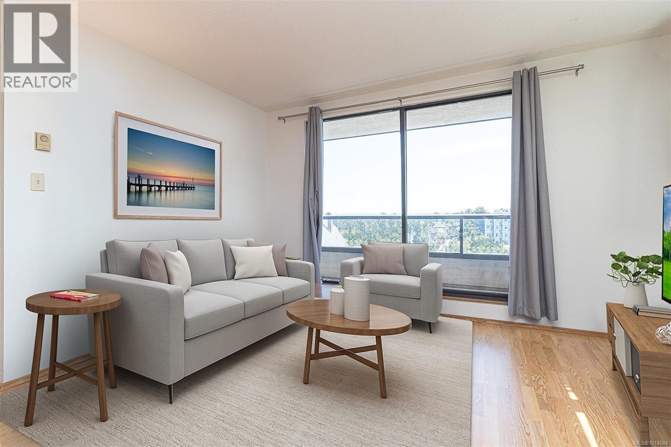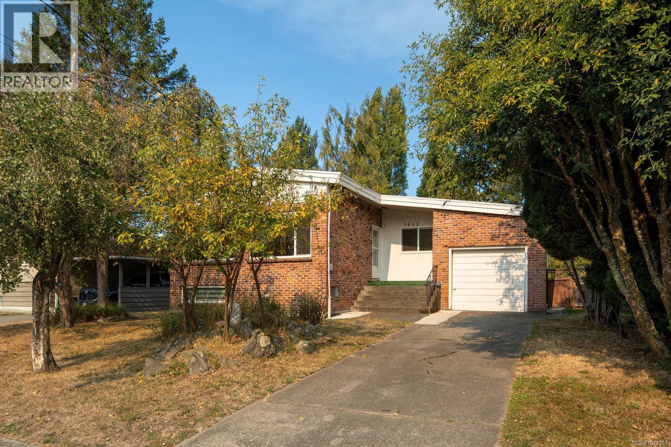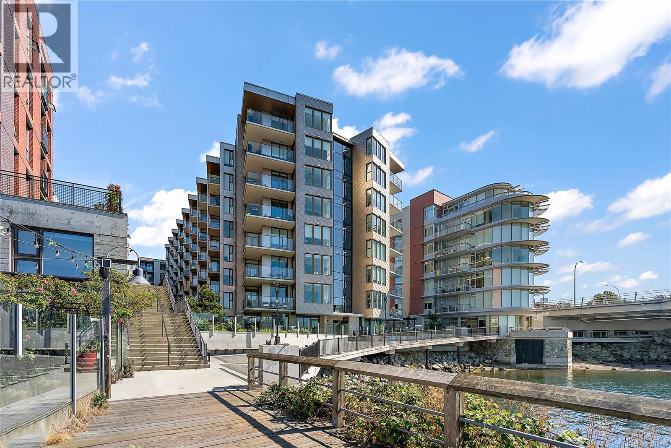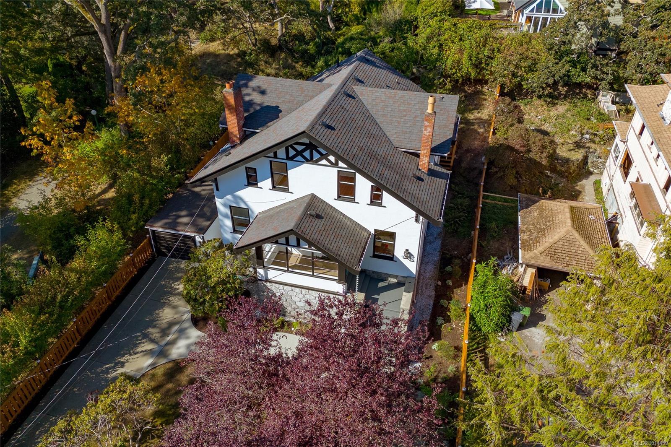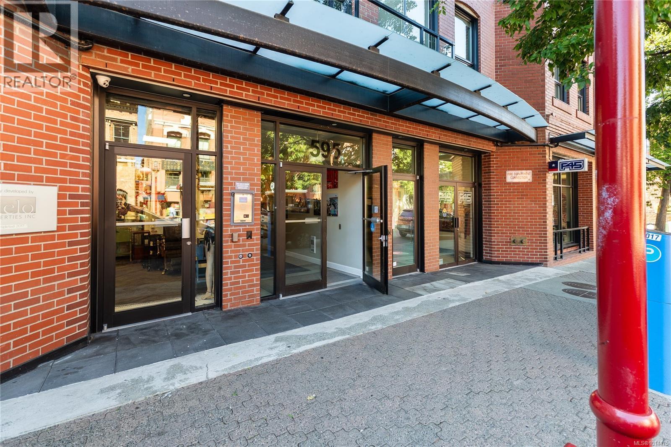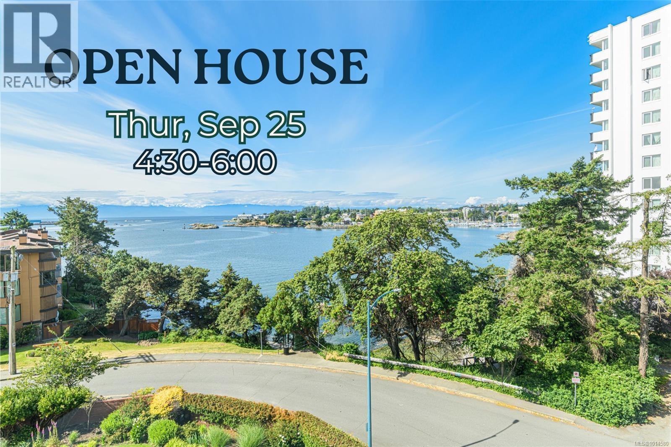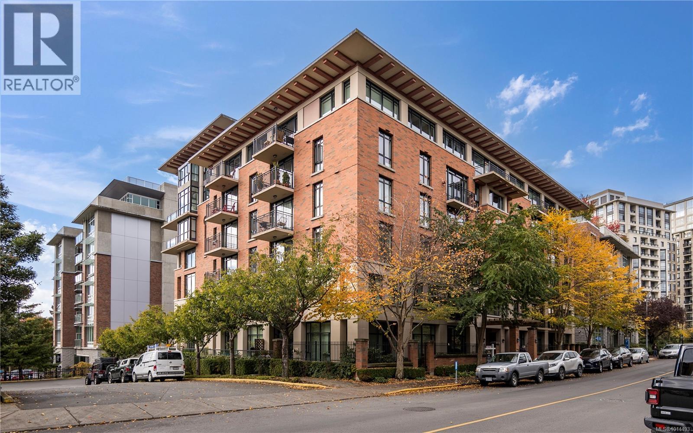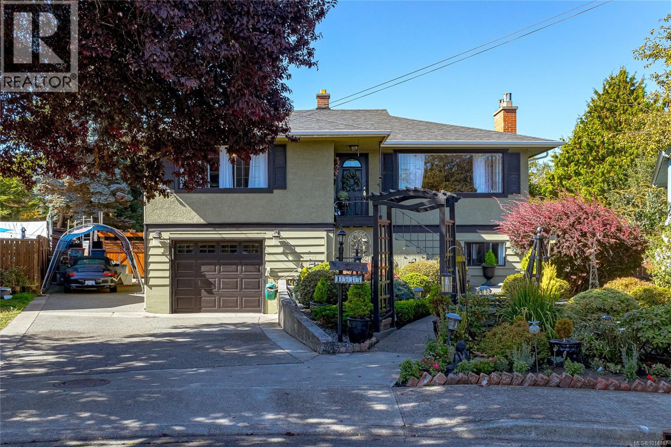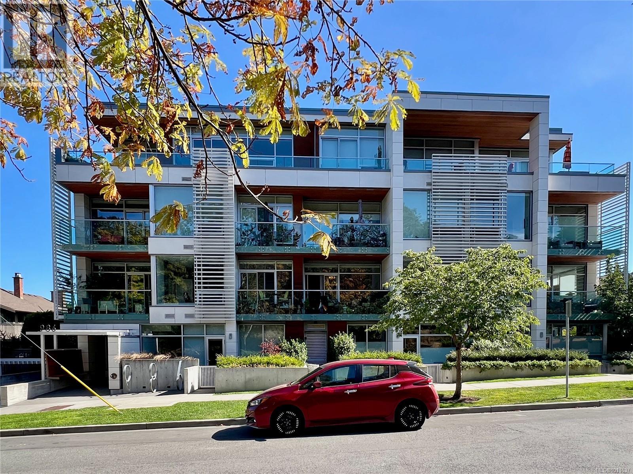
986 Heywood Ave Unit 206 Ave
986 Heywood Ave Unit 206 Ave
Highlights
Description
- Home value ($/Sqft)$1,085/Sqft
- Time on Houseful20 days
- Property typeSingle family
- StyleContemporary
- Neighbourhood
- Median school Score
- Year built2019
- Mortgage payment
In what must be one of the best locations in Victoria, this modern, nearly new condo is in a concrete and steel luxury boutique building and has perhaps one of the best views in the city, of stunning Beacon Hill Park. Steps to the park, Cook St., downtown, ocean, Dallas Rd., this 2 bed, 2 bath home enjoys a light-filled corner, W-facing balcony and large windows framing the park views. Tasteful chef's kitchen features Fisher & Paykel appliances, quartz counters with waterfall edge, pantry with built-ins. Electric blinds in the primary bedroom and living area; hardwood floors gleam throughout. New custom-built entertainment centre. Gorgeous ensuite offers the comfort of heated floors. Secure under ground parking + dog/bike wash. Walk thru wild meadows, revel in manicured gardens and stands of centuries old oaks, be awed by the diverse wildlife. Grab coffee or shop on Cook St. Feel secure in a well built, well managed building that’s pet/dog friendly. It's all here and it's all yours. (id:63267)
Home overview
- Cooling None
- Heat source Electric, other
- Heat type Baseboard heaters, heat recovery ventilation (hrv)
- # parking spaces 1
- # full baths 2
- # total bathrooms 2.0
- # of above grade bedrooms 2
- Community features Pets allowed, family oriented
- Subdivision Fairfield west
- Zoning description Residential
- Lot dimensions 1021
- Lot size (acres) 0.023989663
- Building size 1151
- Listing # 1011637
- Property sub type Single family residence
- Status Active
- Primary bedroom 3.353m X 3.048m
Level: Main - Kitchen 2.743m X 2.743m
Level: Main - Balcony 2.134m X 3.962m
Level: Main - Living room 3.962m X 4.267m
Level: Main - 1.219m X 4.267m
Level: Main - Bedroom 3.353m X 3.048m
Level: Main - Ensuite 4 - Piece
Level: Main - Dining room 2.743m X 2.743m
Level: Main - Bathroom 4 - Piece
Level: Main
- Listing source url Https://www.realtor.ca/real-estate/28797020/206-986-heywood-ave-victoria-fairfield-west
- Listing type identifier Idx

$-2,489
/ Month

