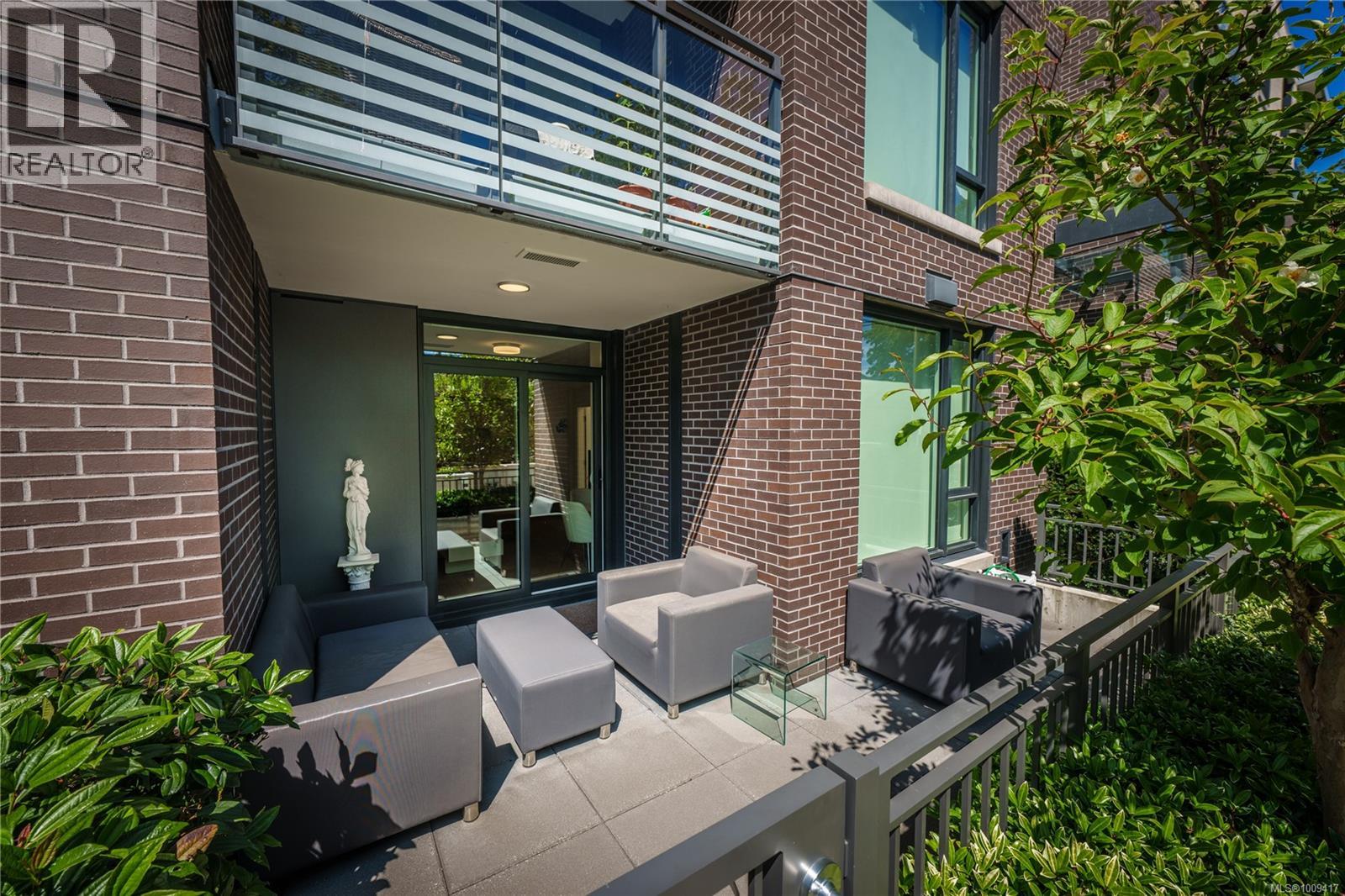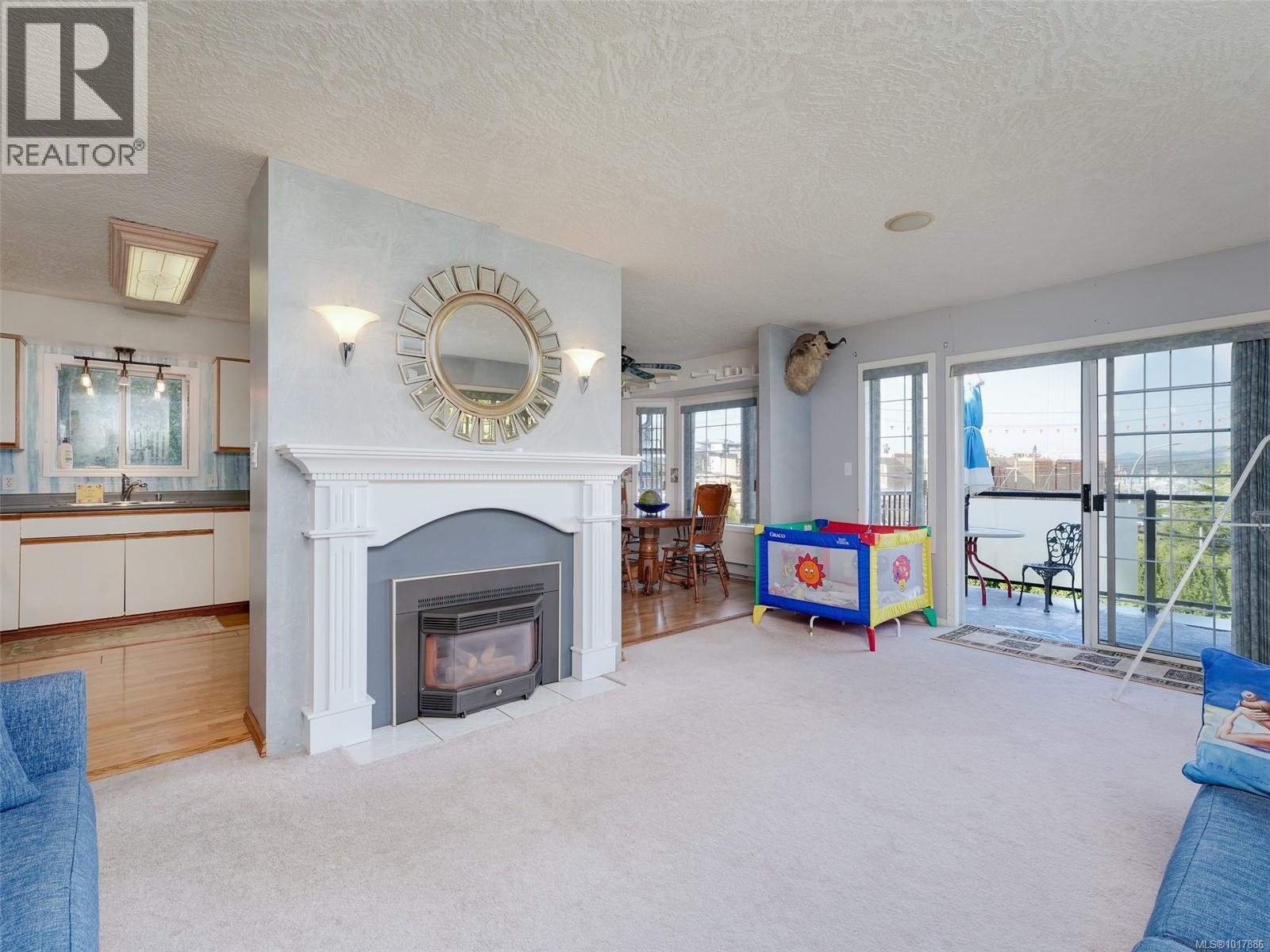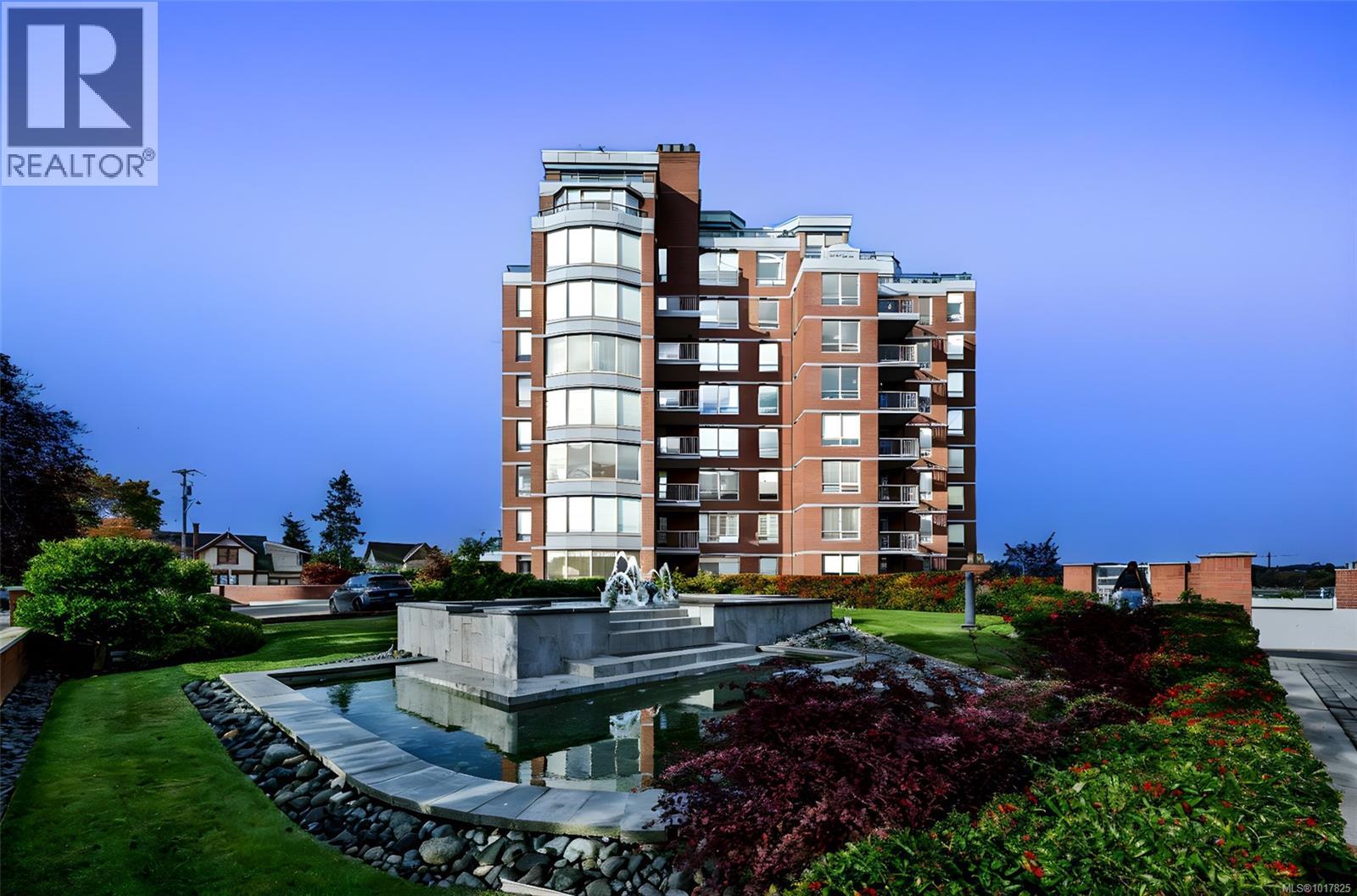
Highlights
Description
- Home value ($/Sqft)$903/Sqft
- Time on Houseful76 days
- Property typeSingle family
- StyleContemporary
- Neighbourhood
- Median school Score
- Year built2021
- Mortgage payment
Welcome to Capital Park, a boutique 5-storey steel & concrete development built to the highest standards. Enjoy inviting courtyards, peaceful walkways & calming water features, all nestled in charming James Bay, just steps from the scenic Inner Harbour. This south-facing home offers a convenient townhouse-style private entrance through a spacious 151 square-foot fenced & gated terrace surrounded by lush landscaping. Inside, white oak flooring flows throughout, with in-floor electric heating in the bathrooms for added comfort. The modern kitchen features flat-panel cabinetry, quartz countertops & backsplashes, a striking quartz waterfall island & fully integrated Bosch appliances designed for easy cooking & entertaining. Residents enjoy exclusive access to a stylish lounge opening onto a large terrace & a well-equipped fitness studio. Secure underground parking provides indoor access to Red Barn Grocery & the Victoria Public Library. Enjoy sophisticated living in an exceptional location. (id:55581)
Home overview
- Cooling None
- Heat source Electric
- Heat type Baseboard heaters, heat recovery ventilation (hrv)
- # parking spaces 1
- # full baths 1
- # total bathrooms 1.0
- # of above grade bedrooms 1
- Community features Pets allowed, family oriented
- Subdivision Capital park residences
- View City view
- Zoning description Residential
- Directions 1996810
- Lot dimensions 763
- Lot size (acres) 0.017927632
- Building size 763
- Listing # 1009417
- Property sub type Single family residence
- Status Active
- 5.486m X 3.683m
Level: Main - Bathroom 4 - Piece
Level: Main - Living room / dining room 4.14m X 4.724m
Level: Main - 1.524m X 1.118m
Level: Main - Primary bedroom 2.997m X 2.972m
Level: Main - Kitchen 3.099m X 2.642m
Level: Main
- Listing source url Https://www.realtor.ca/real-estate/28697712/101-550-michigan-st-victoria-james-bay
- Listing type identifier Idx

$-1,414
/ Month












