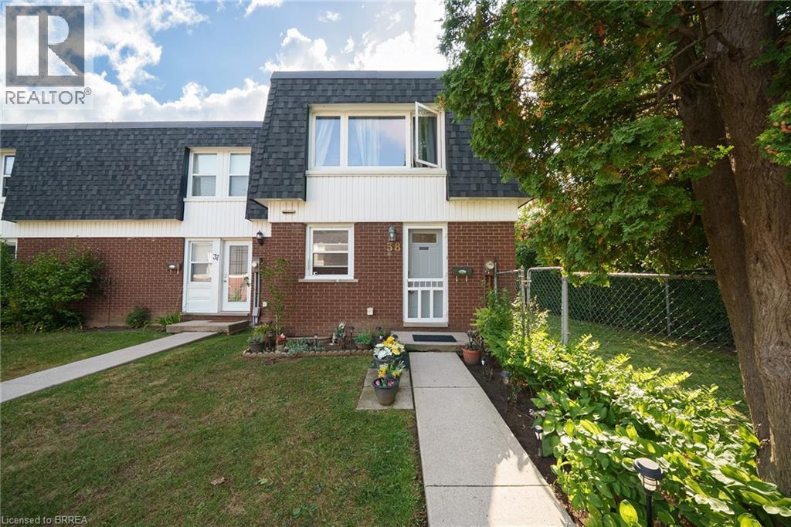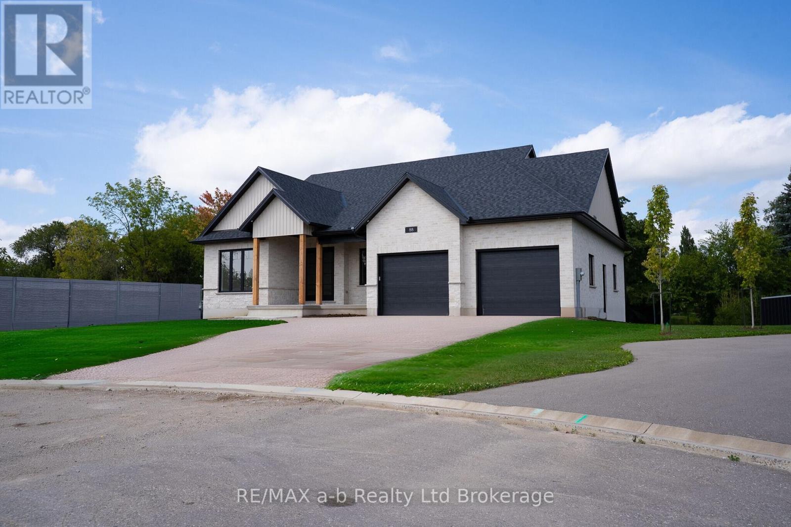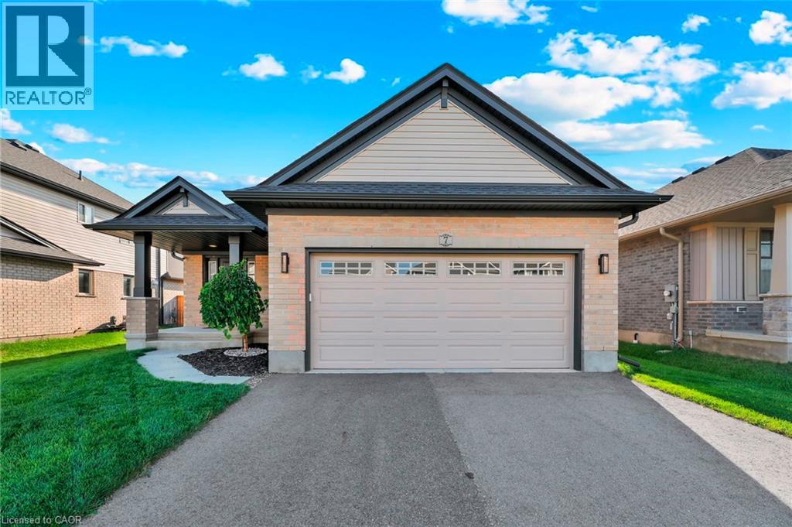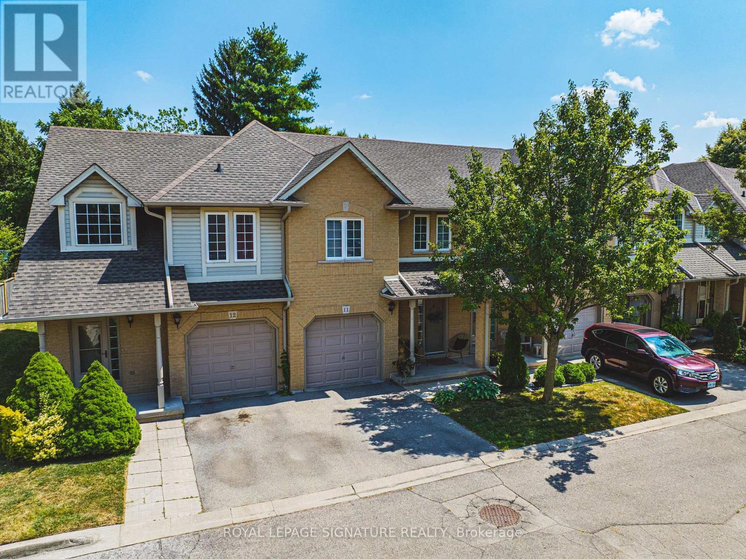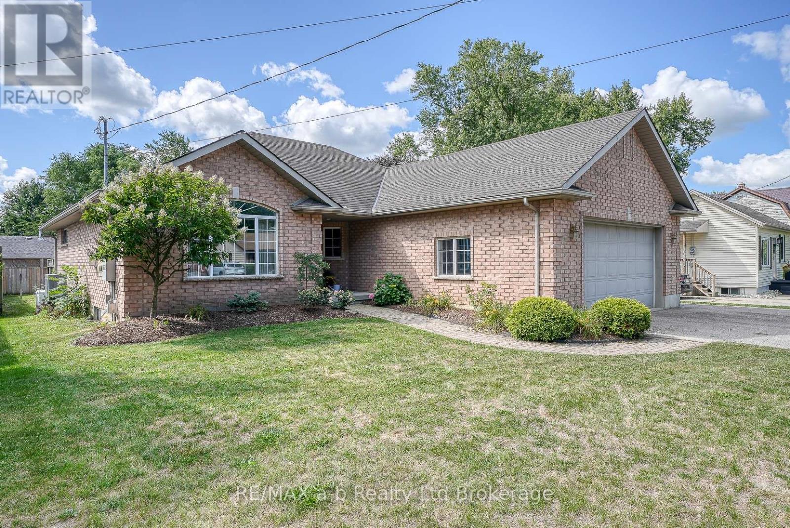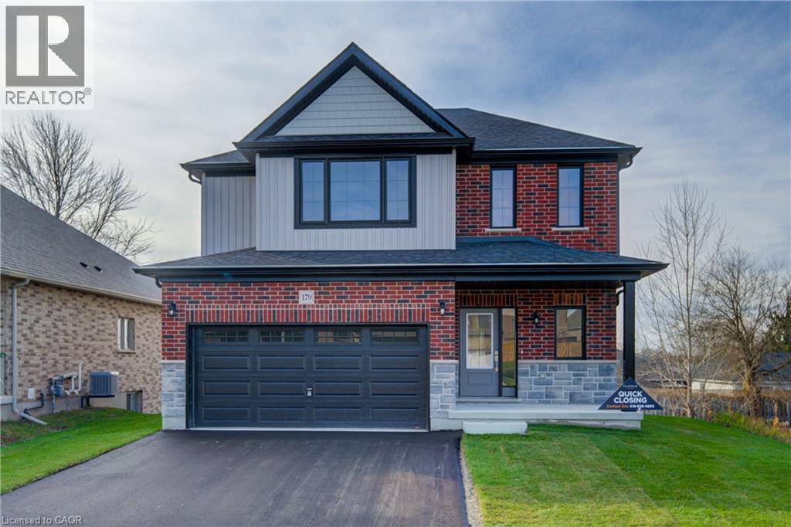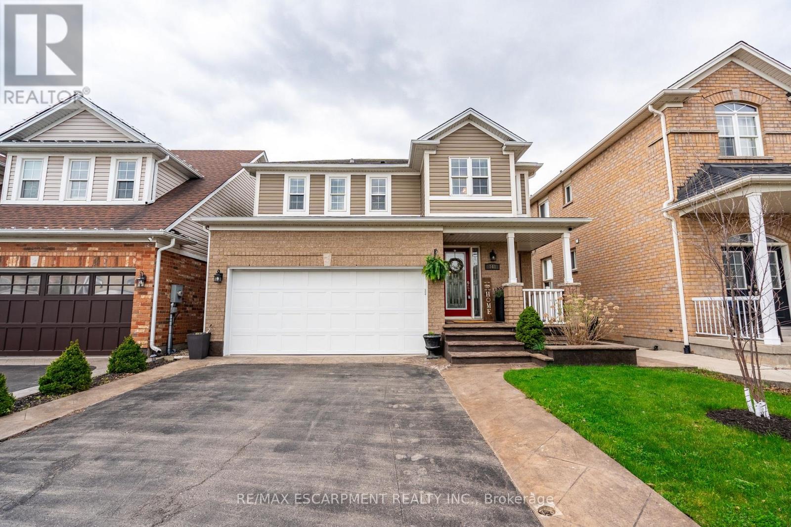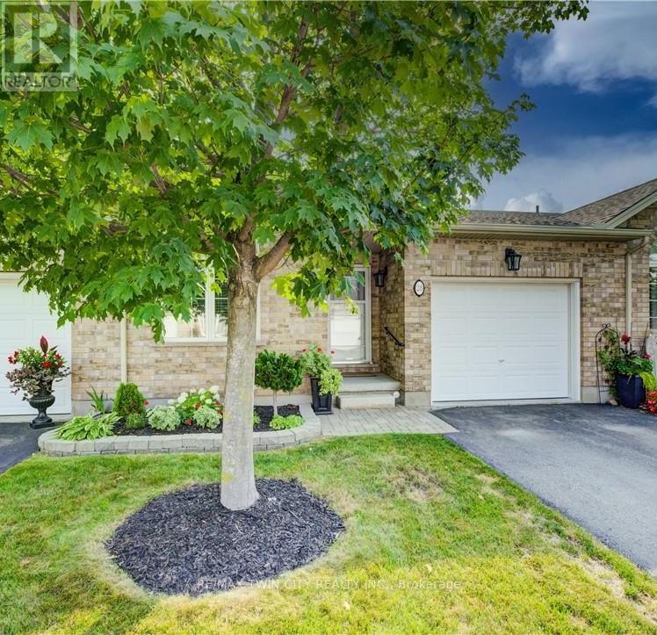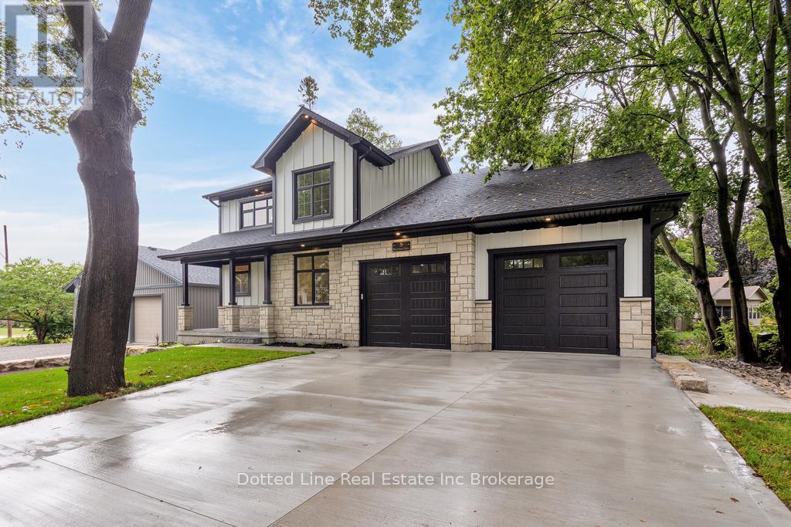- Houseful
- ON
- Wilsonville
- N0E
- 7504 Indian Line
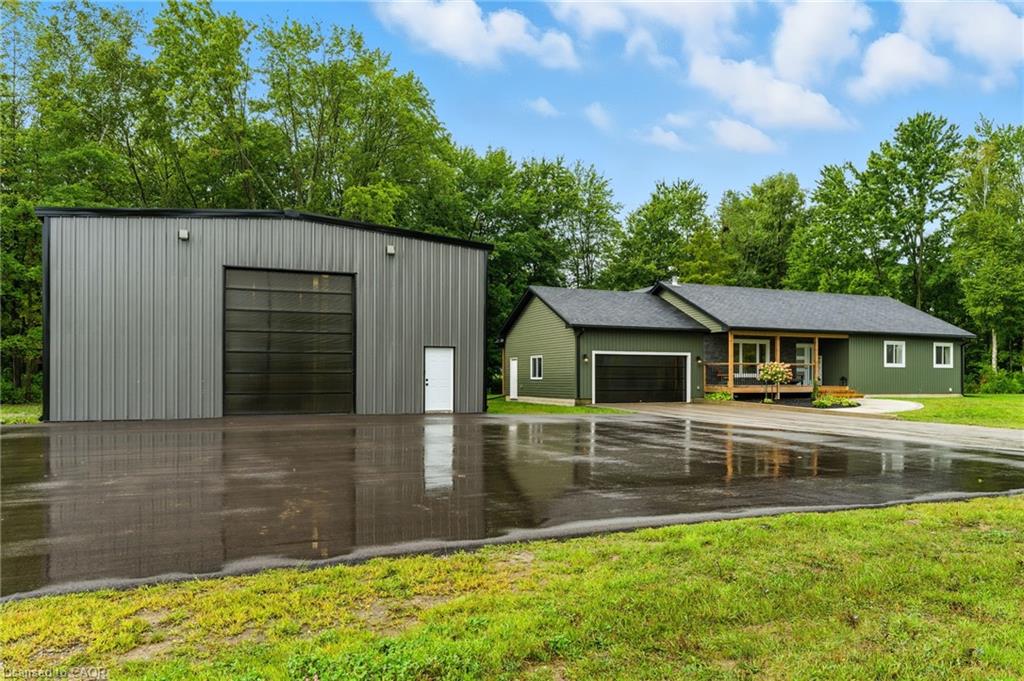
7504 Indian Line
7504 Indian Line
Highlights
Description
- Home value ($/Sqft)$534/Sqft
- Time on Housefulnew 2 hours
- Property typeResidential
- StyleBungalow
- Median school Score
- Lot size329.31 Acres
- Garage spaces6
- Mortgage payment
Discover the Ultimate Live-Work Sanctuary! Escape the city and embrace rural luxury at this stunning custom-built haven set on 3.81 acres of serene privacy. Boasting 4 bedrooms, 2.5 bathrooms and 2,436 sq/ft of modern comfort, this home features an open-concept layout, sleek upgrades throughout, and a cozy living room anchored by a timber-mantled gas fireplace - perfect for family gatherings or quiet evenings. Entertain or unwind on your 20' x 30' covered patio with overhead LED lighting, and a ceiling fan, making it the perfect place to BBQ for year-round enjoyment. The real showstopper? A 40' x 60' Kodiak steel shop - a commercial grade dream build in 2023. Complete with 19' ceilings, a Douglas-fir mezzanine office with built-in bar, heating, plumbing rough-in, dual oversized garage doors, and a cozy fireplace - this space is tailor made for entrepreneurs, artisans, truck drivers, or serious hobbyists. All of this comes with the lifestyle perks of Wilsonville - quiet country roads, a close-knit community, easy access to Highway 403, and just a short drive to Simcoe, Brantford, or Hamilton. Here, you'll find the best of both worlds: rural tranquility with every convenience still within reach. It's more than a home, it's a lifestyle: rural tranquility, space to work AND play, all minutes from town. If you're looking for the ultimate flexibility, reside, run your business, store and maintain equipment - this property will exceed your expectations.
Home overview
- Cooling Central air
- Heat type Fireplace-gas, forced air
- Pets allowed (y/n) No
- Sewer/ septic Septic tank
- Construction materials Stone, vinyl siding
- Foundation Concrete perimeter
- Roof Asphalt shing
- Exterior features Awning(s), seasonal living
- Other structures Workshop
- # garage spaces 6
- # parking spaces 16
- Has garage (y/n) Yes
- Parking desc Detached garage, garage door opener, asphalt
- # full baths 2
- # half baths 1
- # total bathrooms 3.0
- # of above grade bedrooms 4
- # of below grade bedrooms 1
- # of rooms 11
- Appliances Water heater, water softener, dishwasher, dryer, gas stove, hot water tank owned, refrigerator, washer
- Has fireplace (y/n) Yes
- Laundry information In basement
- Interior features Air exchanger, auto garage door remote(s), ceiling fan(s), water treatment
- County Norfolk
- Area Townsend
- Water source Drilled well
- Zoning description 525.48
- Lot desc Rural, ample parking, near golf course
- Lot dimensions 329.31 x
- Approx lot size (range) 2.0 - 4.99
- Basement information Full, finished, sump pump
- Building size 2436
- Mls® # 40765964
- Property sub type Single family residence
- Status Active
- Virtual tour
- Tax year 2025
- Bathroom Basement
Level: Basement - Bedroom Basement
Level: Basement - Recreational room Basement
Level: Basement - Utility Basement
Level: Basement - Kitchen / dining room Main
Level: Main - Living room Main
Level: Main - Bathroom Main
Level: Main - Bedroom Main
Level: Main - Bathroom Main
Level: Main - Bedroom Main
Level: Main - Bedroom Main
Level: Main
- Listing type identifier Idx

$-3,467
/ Month

