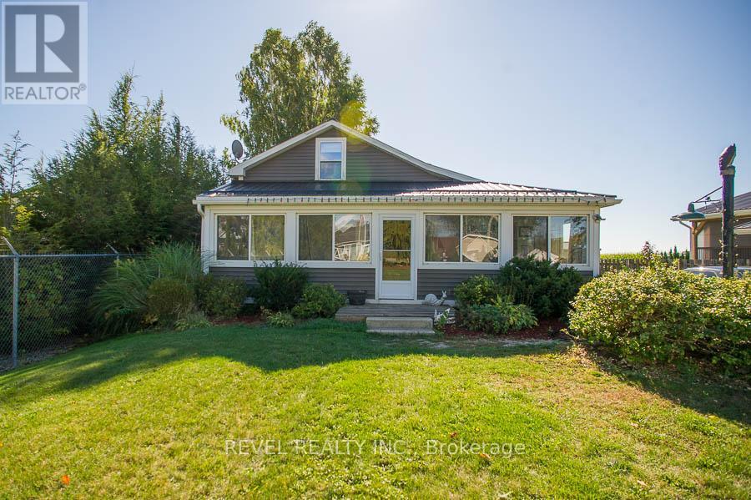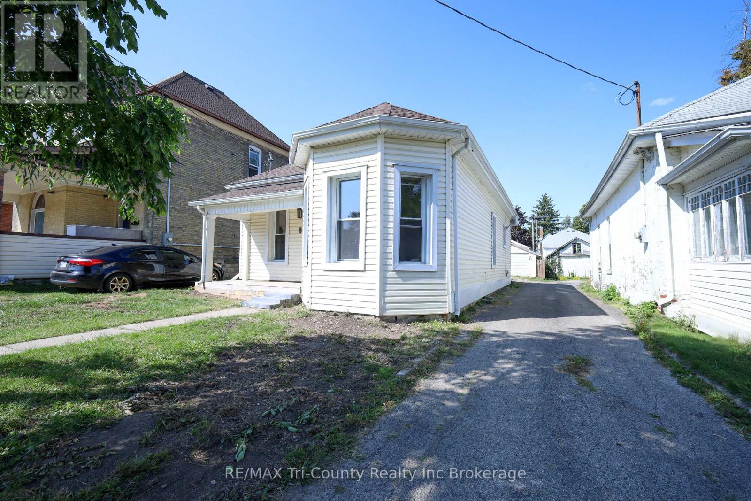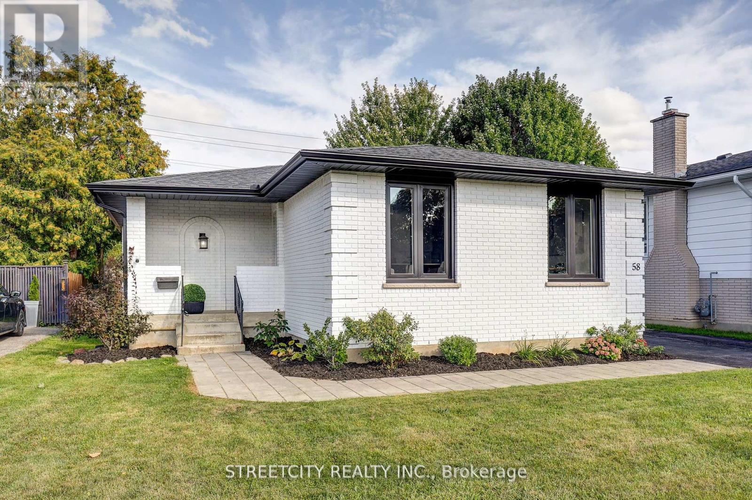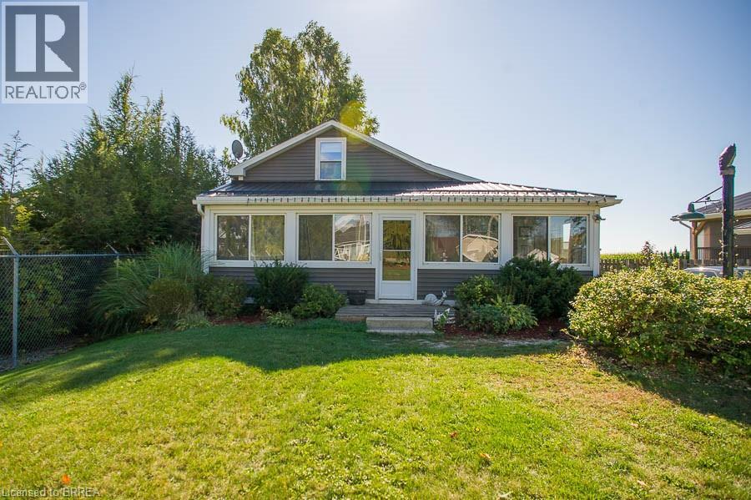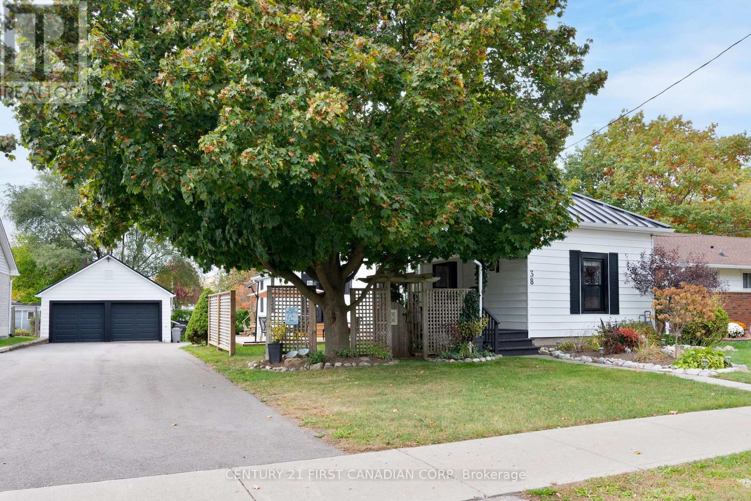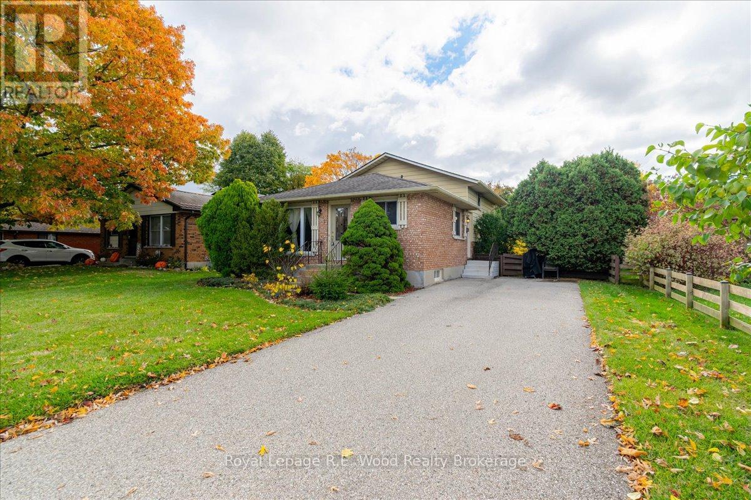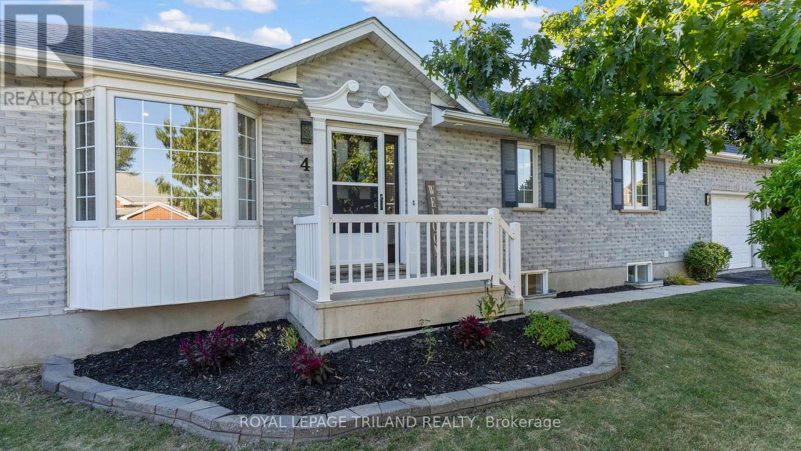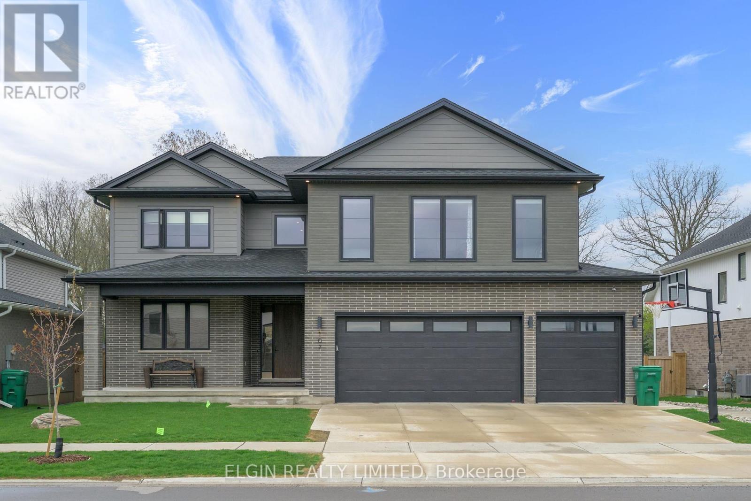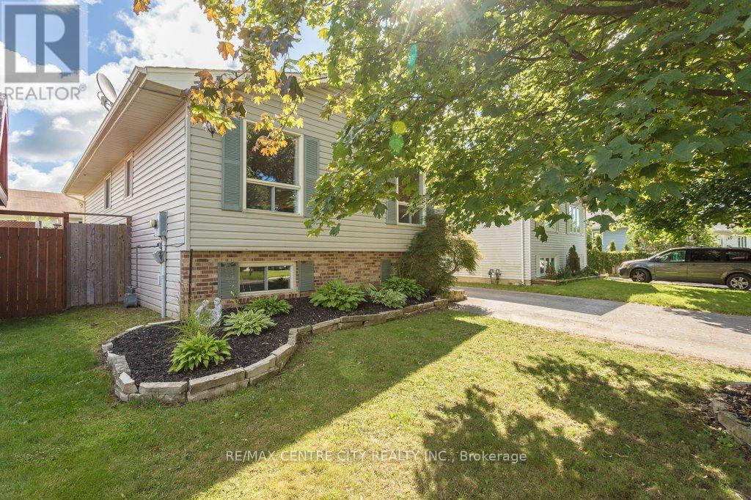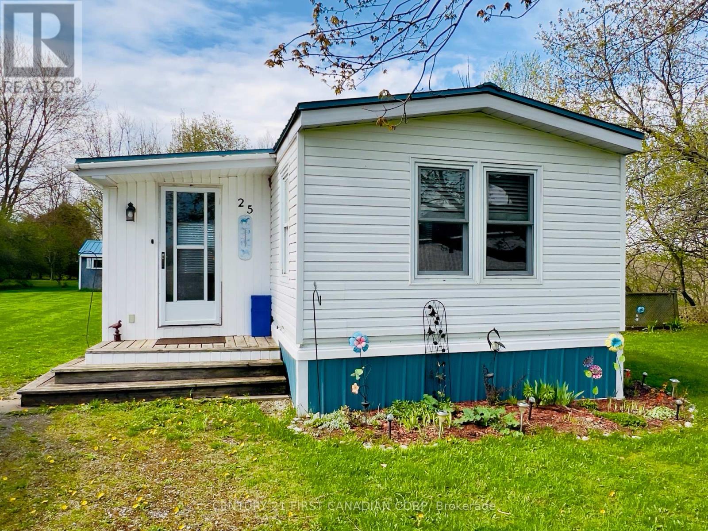
Highlights
Description
- Time on Houseful167 days
- Property typeSingle family
- StyleBungalow
- Median school Score
- Mortgage payment
Welcome to Otters Edge Estates, an exclusive adult community designed for those aged 55 and older, offering YEAR-ROUND living tailored to the retiree's lifestyle. This 2-bedroom, 1-bathroom mobile home with the potential of 2 more bedrooms and/or a sunroom. Its spacious open-concept kitchen/dinette and living room area make for a welcoming and comfortable living space. Nestled at the entrance of the estates, it boasts views of nearby farmers' fields and a picturesque forest behind. Just minutes from the stunning Port Burwell beach and the shores of Lake Erie. This home is part of the Otter's Edge Estates community, offering access to amenities and services to enrich your retirement years (visit www.ottersedgeestates.ca for more details). For those seeking tranquility, the property provides the perfect outdoor space. If you're in the mood for a leisurely stroll, you can explore down to the Pavilion and boat launch, leading to Otters Edge Creek, where you can indulge in the beauty of the great outdoors. The financial aspects for this property are a monthly lot fee of $850 plus an additional $90 per month for water. If you're looking for a harmonious blend of comfort and serene natural surroundings, this property is an ideal choice. (id:63267)
Home overview
- Cooling Central air conditioning
- Heat source Natural gas
- Heat type Forced air
- Sewer/ septic Septic system
- # total stories 1
- # parking spaces 2
- # full baths 1
- # total bathrooms 1.0
- # of above grade bedrooms 2
- Has fireplace (y/n) Yes
- Subdivision Rural bayham
- Lot desc Landscaped
- Lot size (acres) 0.0
- Listing # X12129642
- Property sub type Single family residence
- Status Active
- Bathroom 3.25m X 3.96m
Level: Main - Living room 7.54m X 4.27m
Level: Main - Other 4.27m X 4.88m
Level: Main - 2nd bedroom 4.88m X 4.88m
Level: Main - Sunroom 4.27m X 4.88m
Level: Main - Foyer 3.25m X 1.63m
Level: Main - Primary bedroom 7.54m X 4.27m
Level: Main - Kitchen 4.27m X 4.88m
Level: Main
- Listing source url Https://www.realtor.ca/real-estate/28271922/25-4899-plank-road-bayham-rural-bayham
- Listing type identifier Idx

$-440
/ Month

