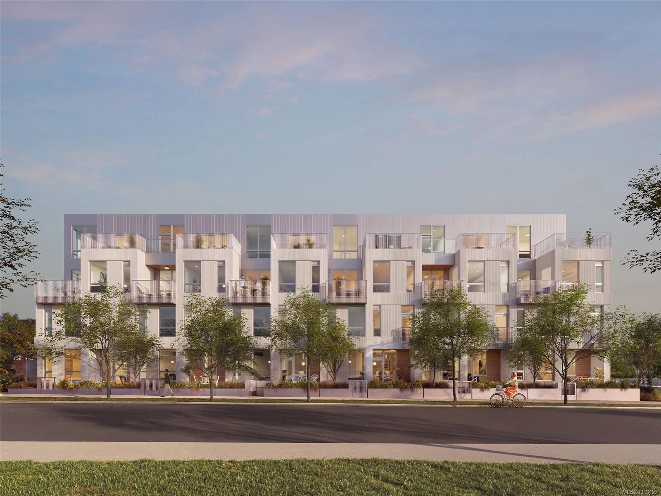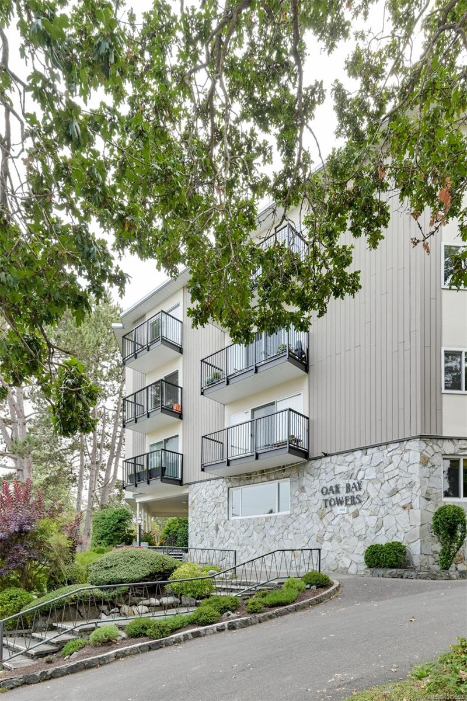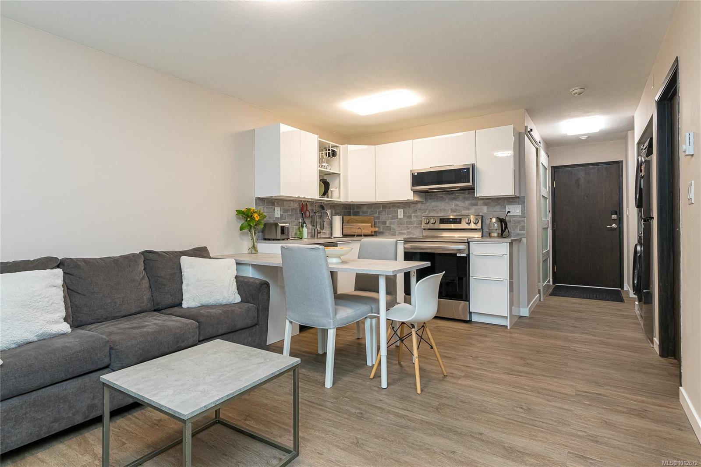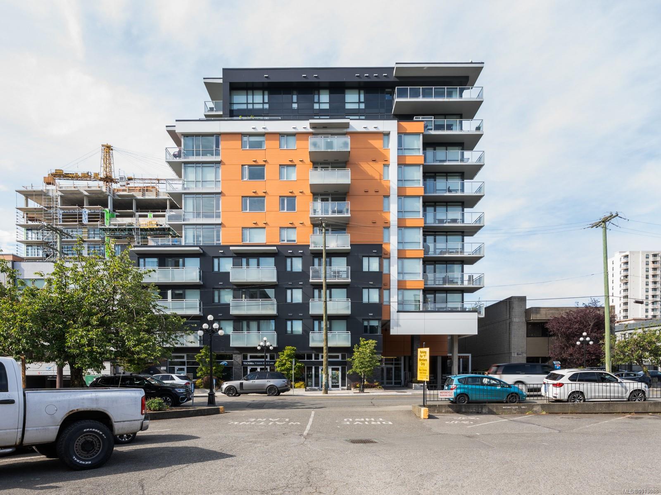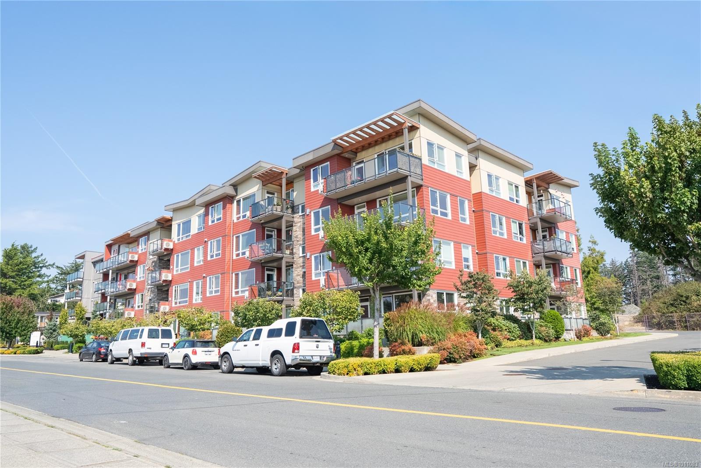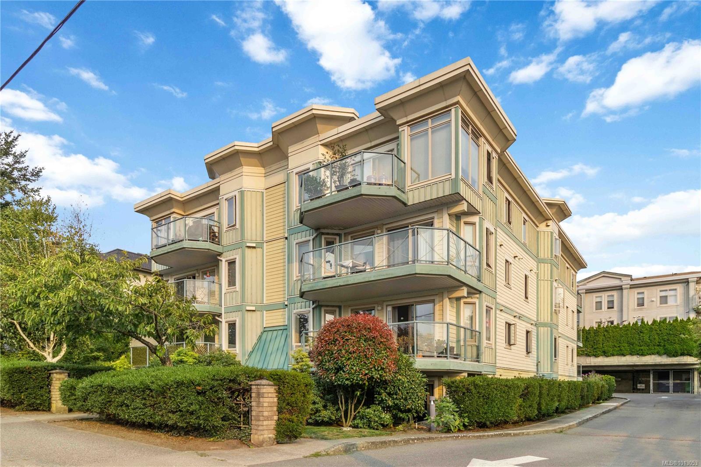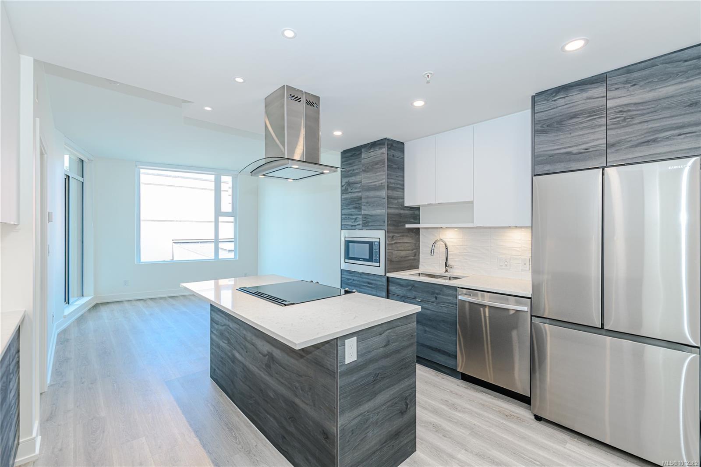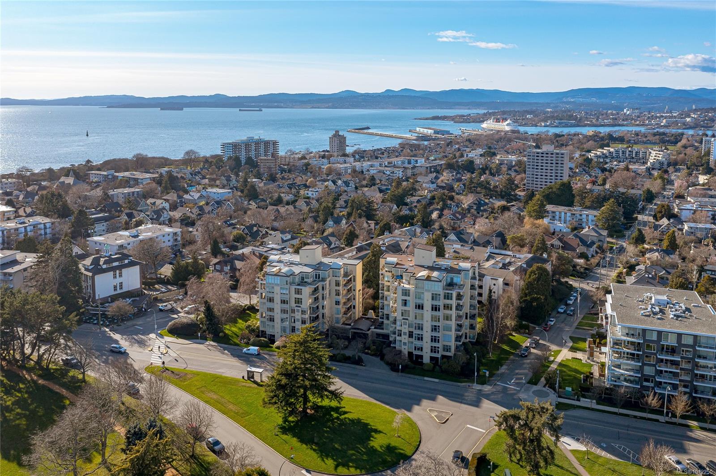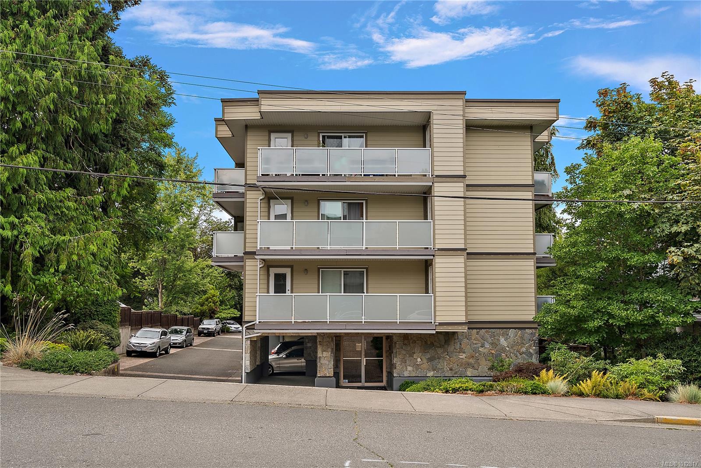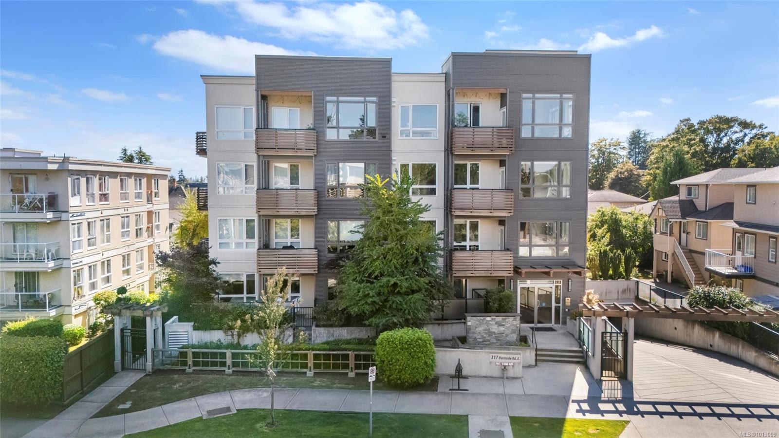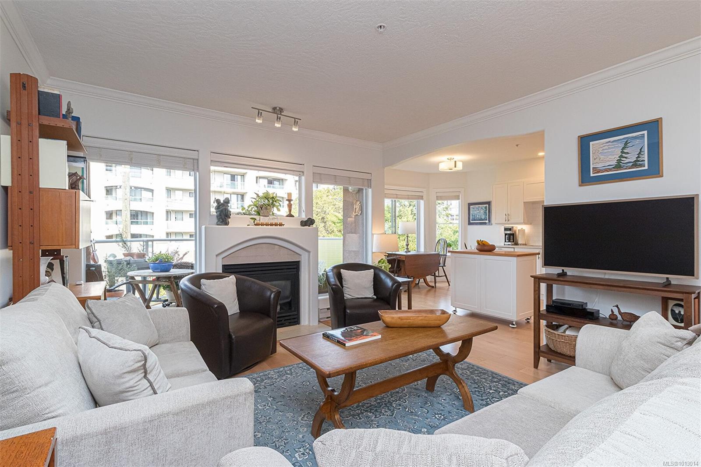- Houseful
- BC
- View Royal
- Six Mile
- 1 Buddy Rd Apt 302
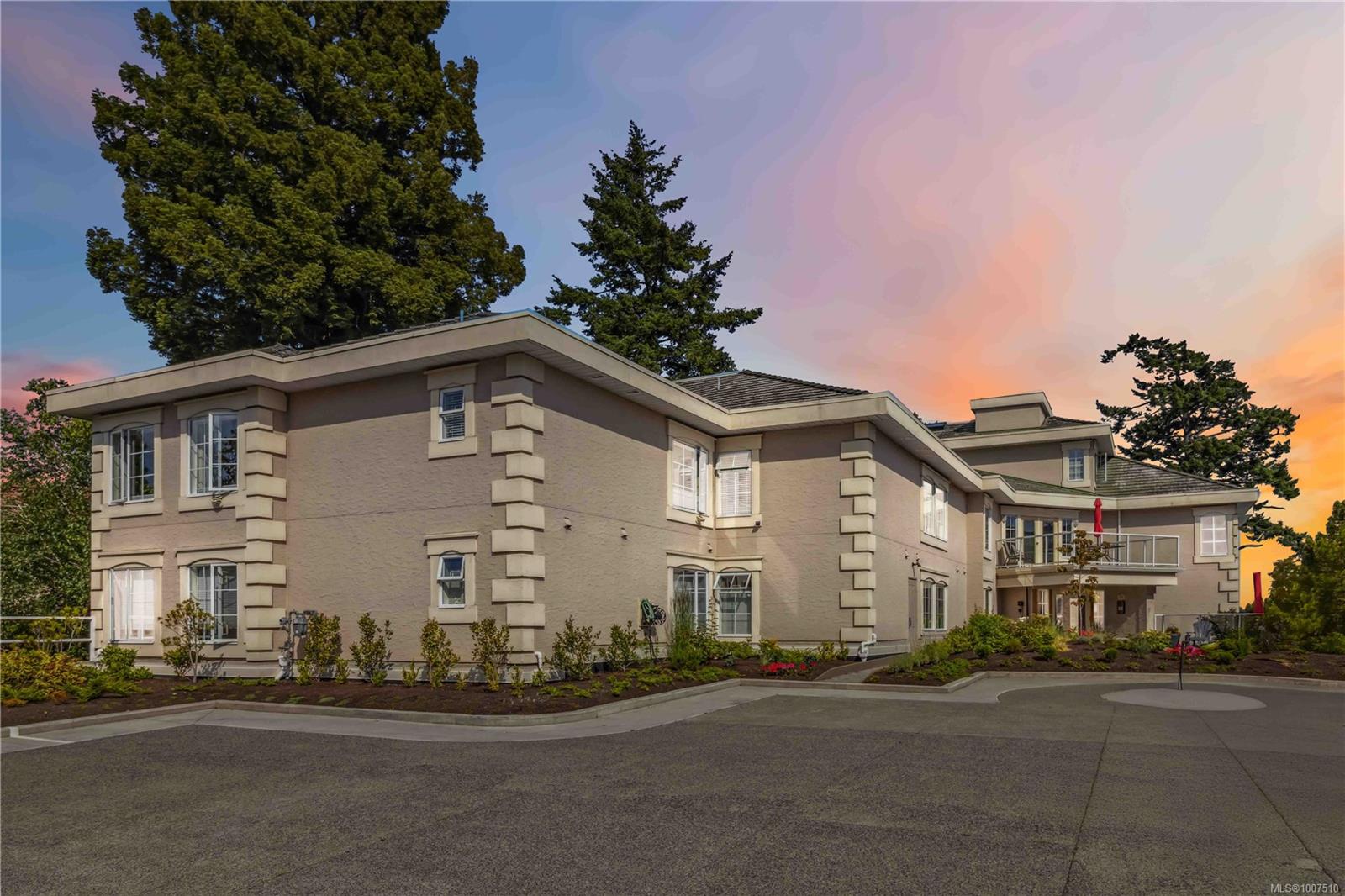
1 Buddy Rd Apt 302
1 Buddy Rd Apt 302
Highlights
Description
- Home value ($/Sqft)$492/Sqft
- Time on Houseful51 days
- Property typeResidential
- Neighbourhood
- Median school Score
- Lot size1,307 Sqft
- Year built1993
- Garage spaces1
- Mortgage payment
NEW PRICE - HD VIDEO, 3D WALK-THRU, PHOTOS & FLOOR PLAN online. A Hidden Gem on the Waterfront Tucked away at the end of a peaceful cul-de-sac, this elegant seaside residence offers panoramic ocean views & a lifestyle of quiet luxury. Inside, you'll find 2bd, 2bth, open-concept kitchen, a cozy FP, & a fully enclosed balcony—perfect for enjoying the views in every season. Thoughtfully designed for comfort & convenience, the home includes secured parking, a storage locker, & is pet-friendly—welcoming one cat or dog under 30cm at the shoulder. Residents at Harbours End enjoy beautifully maintained outdoor spaces, including a 3rd-floor deck, a welcoming patio near the main entrance, & a tranquil gazebo by the shore. The waterfront path just steps away is home to swans, seals, & resident ducks—an ever-changing natural show. Private, peaceful, & perfectly located—once you're here, you'll never want to leave. Floorplan = 1401sqft - Strata Plan= 1344sqft: Buyer to confirm if important
Home overview
- Cooling None
- Heat type Baseboard, electric, natural gas
- Sewer/ septic Sewer connected
- # total stories 4
- Building amenities Bike storage, common area, elevator(s), secured entry, storage unit
- Construction materials Stucco
- Foundation Concrete perimeter
- Roof Asphalt rolled, tile
- Exterior features Balcony/deck, balcony/patio, garden, lighting, sprinkler system
- Other structures Gazebo
- # garage spaces 1
- # parking spaces 1
- Has garage (y/n) Yes
- Parking desc Garage
- # total bathrooms 2.0
- # of above grade bedrooms 2
- # of rooms 10
- Flooring Carpet, mixed, tile
- Appliances Dishwasher, f/s/w/d, range hood
- Has fireplace (y/n) Yes
- Laundry information In unit
- Interior features Closet organizer, controlled entry, dining/living combo, eating area, elevator, storage
- County Capital regional district
- Area View royal
- Subdivision Harbours end
- View Mountain(s), ocean
- Water body type Ocean front
- Water source Municipal
- Zoning description Multi-family
- Directions 4440
- Exposure North
- Lot desc Central location, cleared, cul-de-sac, curb & gutter, easy access, landscaped, near golf course, no through road, park setting, private, quiet area, recreation nearby, serviced, shopping nearby, walk on waterfront
- Water features Ocean front
- Lot size (acres) 0.03
- Building size 1401
- Mls® # 1007510
- Property sub type Condominium
- Status Active
- Virtual tour
- Tax year 2024
- Kitchen Main: 11m X 11m
Level: Main - Main: 10m X 21m
Level: Main - Balcony Main: 6m X 13m
Level: Main - Ensuite Main
Level: Main - Laundry Main: 8m X 9m
Level: Main - Bedroom Main: 12m X 9m
Level: Main - Primary bedroom Main: 16m X 12m
Level: Main - Living room Main: 23m X 12m
Level: Main - Bathroom Main
Level: Main - Dining room Main: 23m X 7m
Level: Main
- Listing type identifier Idx

$-1,237
/ Month

