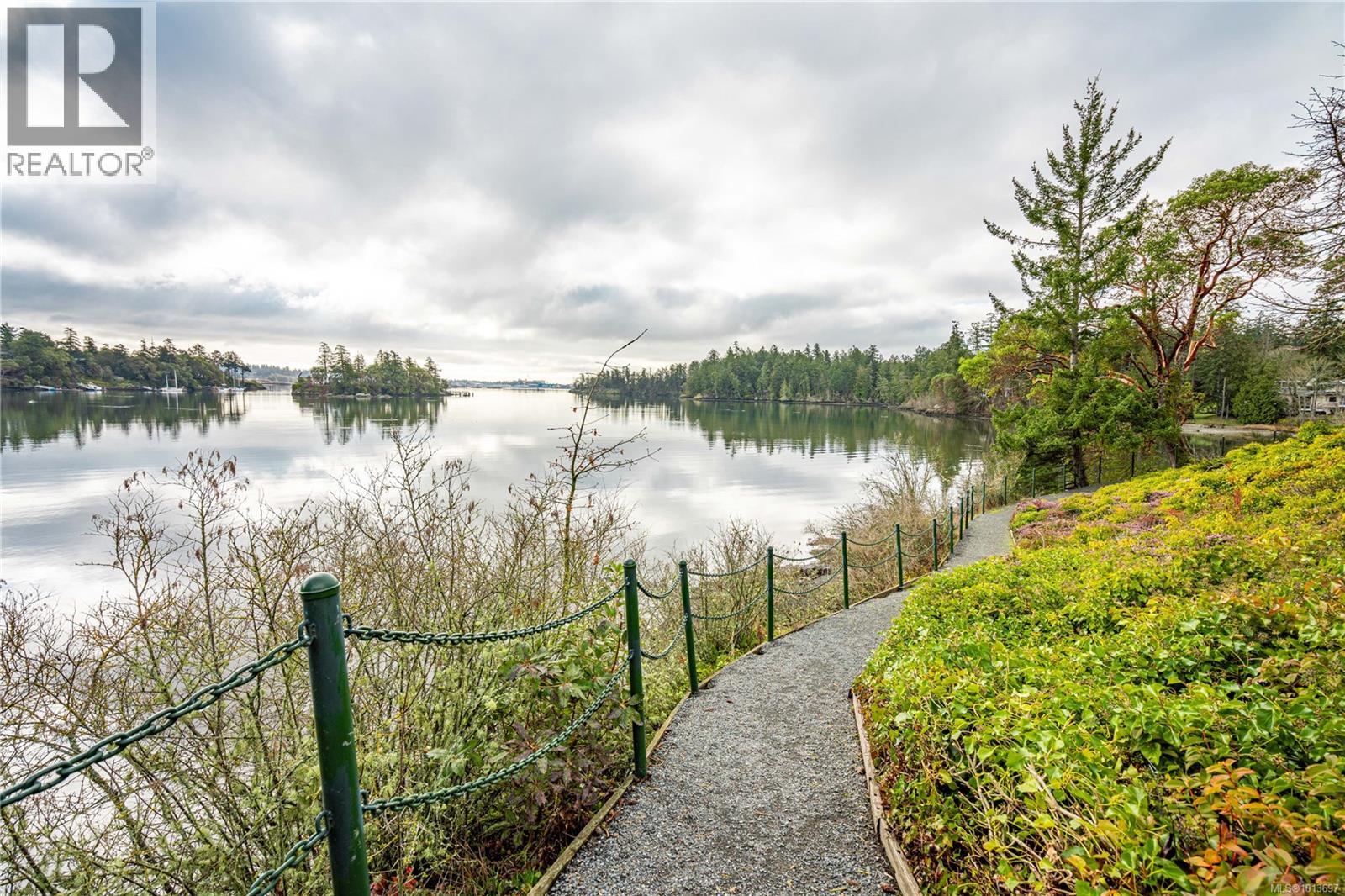- Houseful
- BC
- View Royal
- Six Mile
- 1 Buddy Rd Unit 306 Rd

1 Buddy Rd Unit 306 Rd
1 Buddy Rd Unit 306 Rd
Highlights
Description
- Home value ($/Sqft)$514/Sqft
- Time on Houseful40 days
- Property typeSingle family
- StyleOther
- Neighbourhood
- Median school Score
- Year built1993
- Mortgage payment
Spectacular! top-floor oceanfront condo in the boutique 17-unit Harbour’s End is a rare gem. Fully upgraded from top to bottom, this 1,500 sq. ft. 2-bed, 2-bath end unit offers three exterior walls, 10 windows, and breathtaking 345-degree views. The upscale kitchen seamlessly connects to the open dining and living areas, leading to a covered oceanfront deck—perfect for entertaining or a quiet morning coffee. Laundry is tucked away with extra storage for added convenience. As the morning and evening light shifts over the bay, enjoy ever-changing views with a cup of coffee or glass of wine in hand. Harbour’s End is an upscale villa with major recent upgrades (list available), showcasing true pride of ownership. Centrally located with all amenities within 5-10 minutes, or take a quick stroll to the 6 Mile Pub—just five minutes away. This is a must-see—book your viewing today! (id:63267)
Home overview
- Cooling None
- Heat source Electric, natural gas
- Heat type Baseboard heaters
- # parking spaces 1
- # full baths 2
- # total bathrooms 2.0
- # of above grade bedrooms 2
- Has fireplace (y/n) Yes
- Community features Pets allowed, family oriented
- Subdivision Six mile
- View Ocean view
- Zoning description Multi-family
- Directions 1903742
- Lot dimensions 1512
- Lot size (acres) 0.035526317
- Building size 1606
- Listing # 1013697
- Property sub type Single family residence
- Status Active
- Bathroom 3.353m X 1.524m
Level: Main - 4.267m X 1.524m
Level: Main - Kitchen 3.658m X 3.048m
Level: Main - Balcony 4.267m X 2.438m
Level: Main - Bedroom 3.962m X 3.048m
Level: Main - Laundry 3.048m X 1.524m
Level: Main - Ensuite 3.353m X 1.524m
Level: Main - Living room 3.962m X 3.962m
Level: Main - Dining room 4.572m X 2.134m
Level: Main - Primary bedroom 4.572m X 4.267m
Level: Main - Eating area 3.048m X 2.134m
Level: Main
- Listing source url Https://www.realtor.ca/real-estate/28850936/306-1-buddy-rd-view-royal-six-mile
- Listing type identifier Idx

$-1,473
/ Month












